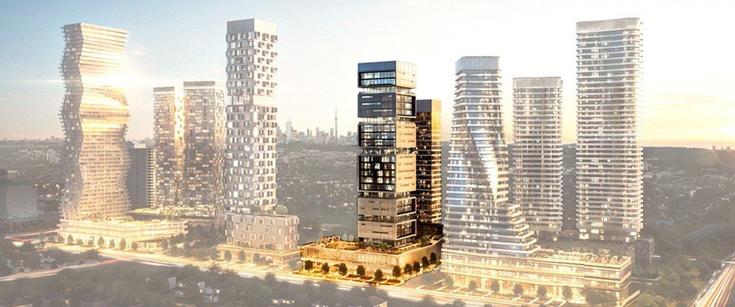
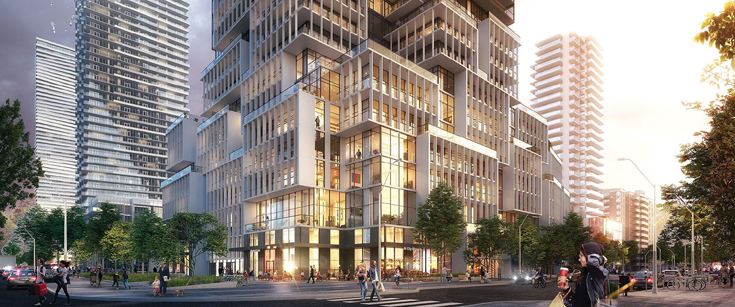
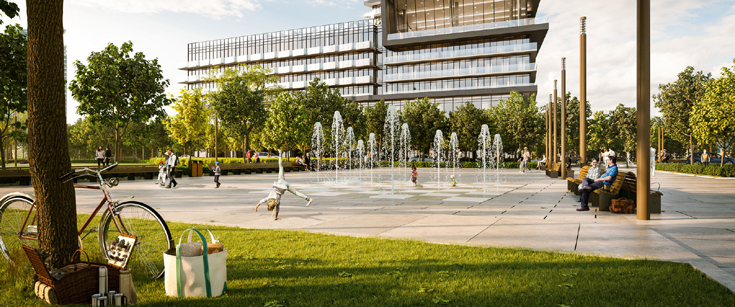
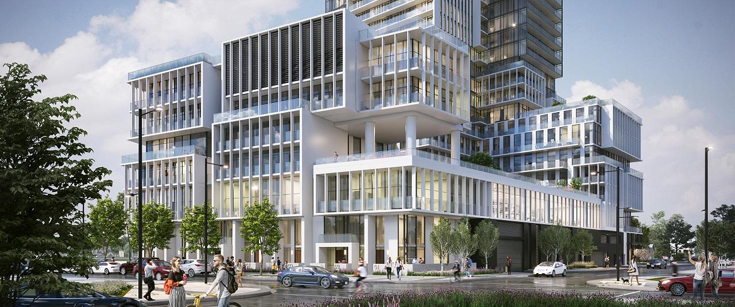
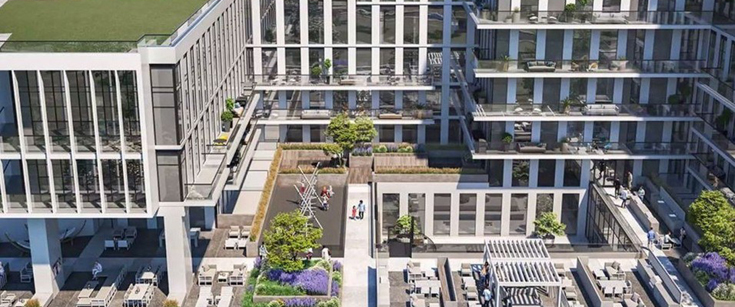


M4 Condos is a new condo development by Urban Capital and Rogers Real Estate Development Limited currently in preconstruction at Burnhamthorpe Road West, Mississauga. M4 Condos has a total of 954 units. Sizes range from 420 to 1330 square feet.
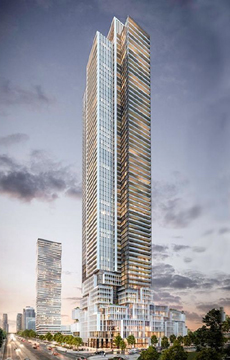
Amenities include: Outdoor Terrace, Co-working Space, Communal Workspace, Fitness Centre, Party Room, Playroom, Zen Garden, Saltwater Pool

This mixed-use tower rises from an eight-storey podium, meeting Burnhamthorpe Road with varying retail space and featuring around 1000 residential units in the floors above to reach a sky-high tower height of 67 floors.
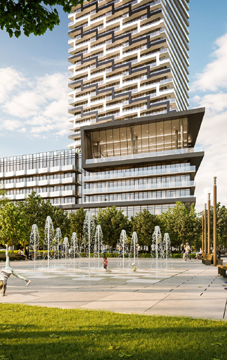
| Project Name: | M4 |
| Builders: | Urban Capital Property Group & Rogers Real Estate Development Limited |
| Project Status: | Pre-Construction |
| Approx Occupancy Date: | 2027 |
| Address: | 454 Burnhamthorpe Rd West Mississauga, ON L5B 0E3 |
| Number Of Buildings: | 1 |
| City: | Mississauga |
| Main Intersection: | Burnhamthorpe Rd West & Confederation Pkwy |
| Area: | Peel |
| Municipality: | Mississauga |
| Neighborhood: | City Centre |
| Architect: | CORE Architects |
| Interior Designers: | Cecconi Simone |
| Development Type: | High Rise Condo |
| Development Style: | Condo |
| Building Size: | 67 |
| Unit Size: | From 420 SqFt to 935 SqFt |
| Number Of Units: | 954 |
| Nearby Parks: | John Bud Cleary Park, Ashgate Park, City View Park |
Urban Capital Property Group

Urban Capital Property Group is among the most famous professional condominium designers to be working in eastern Canada, setting up premium urban condos devised with riveting engineering, updated characteristics, and civilized fittings. The choice towers conceived by Urban Capital Property Group encompass prime offerings in eastern Canada's top three cities: In Toronto Urban Capital's buildings include the Nicholas Residences Condominiums at 75 St. Nicholas Street; Boutique Condos Condominiums at 126 Simcoe Street; Tableau Condominiums at 117 Peter St.; River City Phase 1 and 2 Condominiums And Town Houses at King Street East. In the nation's capital Urban Capital boasts the Hideaway Condos at Central, Central at Bank and Gladstone Condominiums both at Bank St and Gladstone St, and in Montreal they offer the unique McGill Ouest Condominiums at 630 William St.
Rogers Real Estate Development Limited

Everyone in Canada is familiar with the Rogers name and brand. They are a company that has become synonymous with telecommunications across the country by supplying Canadians with so many of their services that fuel our everyday modern life like internet, cable television and phone service for both cellular and home phones. They have also permeated Canadian culture by becoming involved with our beloved sports teams by giving us our NHL games, retaining naming rights of various stadiums and arenas, and of course managing Toronto’s very own Blue Jays. They have decided to branch into the real estate market by opening a branch under the Rogers Real Estate Development Limited name that they’re using it to build an exciting and iconic project in Mississauga.
