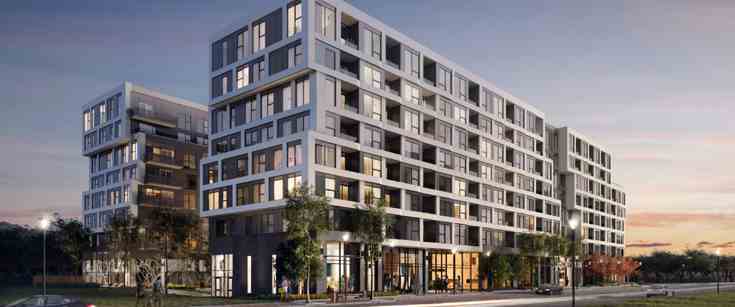
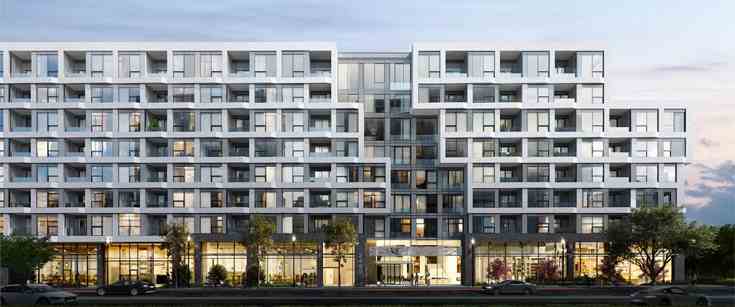
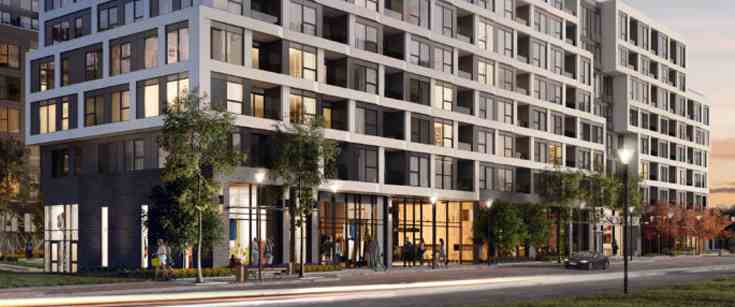

The Branch Condos is a new condo development by Zancor Homes currently in preconstruction at 2450 Old Bronte Road, Oakville. Eight storeys of one, two and three bedroom suites from the high $300s, coming soon to Old Bronte Road and Dundas Street West.
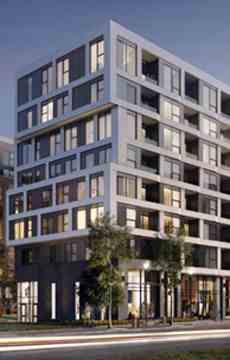
Amenities includes: Fully equipped BBQ area, 24-Hour Concierge, Central Courtyard , Cycle-Friendly, Fitness Studio with a Dedicated Yoga and Stretch Room, Guest Suites, Hot Tub, Uber/Taxi Lounge, Media Lounge , Three Storey Lobby, Bistro and Private Dining Areas, Pet Wash and Spa Area, Pool, Sauna, Security , Rain Room , Summer Kitchen with Terrace and Chef's table.

Modern Condos in Oakville. Start small. Go big. Start over. Go again. Start up. Go further. This is where it begins – your home base, haven and launch pad. Start here. Go anywhere.
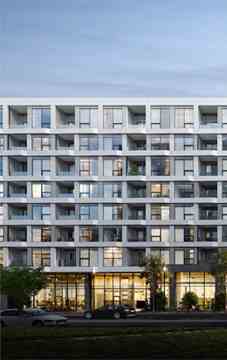
| Project Name: | The Branch II |
| Builders: | Zancor Homes |
| Project Status: | Pre-Construction |
| Address: | 2450 Old Bronte Rd Oakville, ON L6M 4J2 |
| Number Of Buildings: | 2 |
| City: | Oakville |
| Main Intersection: | Dundas St West & Bronte Rd |
| Area: | Halton |
| Municipality: | Oakville |
| Neighborhood: | Palermo West |
| Architect: | Quadrangle Architects Ltd. |
| Interior Designers: | Tomas Pearce Interior Design Consulting Inc. |
| Development Type: | Low Rise Condo |
| Development Style: | Condo |
| Building Size: | 8 |
| Nearby Parks: | Palermo Park, Grand Oak Park, Farimount Park |
Zancor Homes

Zancor Homes is universally heralded as being one of the primary luxury developers to be working in the Southern Ontario area, handcrafting glorious urban structures rendered with majestic flair, imposing features, and the most up to date architectural stylings combined in stately residential buildings which exceed the highest levels of resplendent opulence. Zancor Homes is justifiably proud of its impressive and ever burgeoning stable of developments which include the exceptional The Village Of Trillium Forest, the astonishing The Village Of Pine River Angus, and the fabulous The Villages in Stayner all in the Collingwood area. In the GTA, Zancor Homes is delighted to offer the spectacular Xpression Condos on Yonge; King’s Ridge in King City; and in the Brooklin and Whitby area, the captivating The Annex; and the sublime Brooklin’s Forest.
