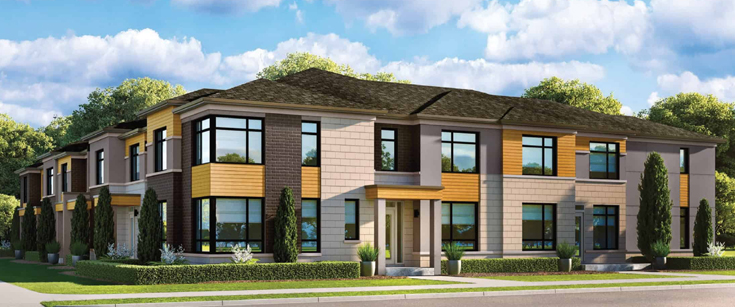
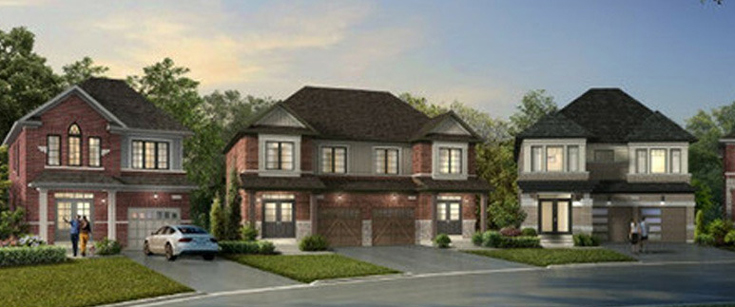
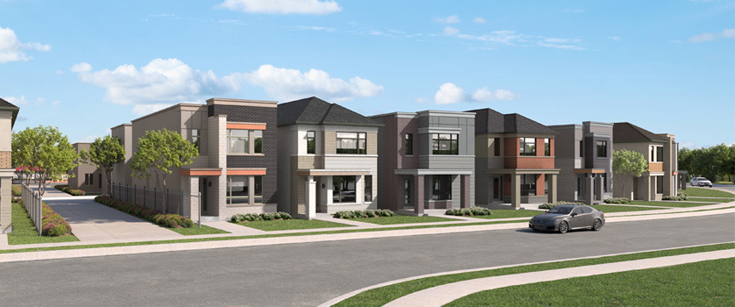
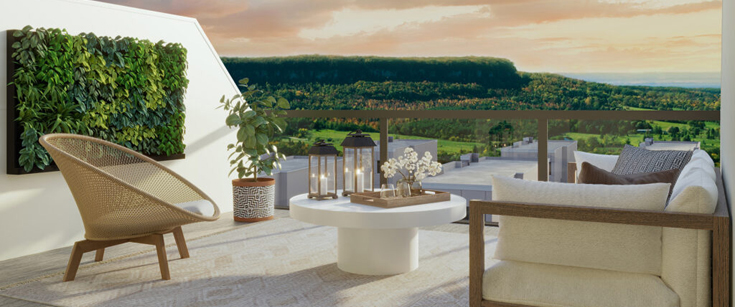
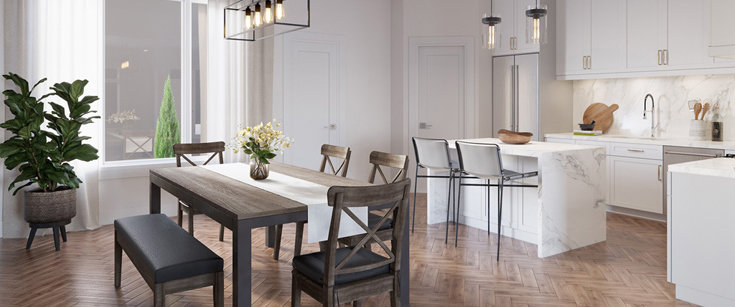
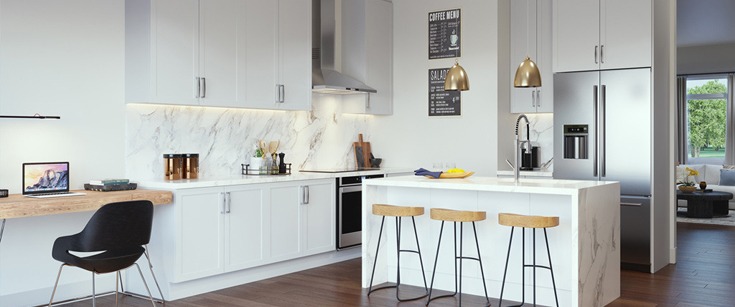

Panorama Homes Milton is a New Condo Townhome development by Royalpark Homes located at Campbellville Rd & Tremaine Rd, Milton.
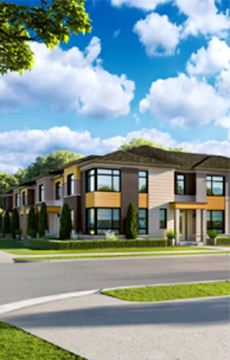
LIVE.
The town of Milton offers big city amenities with a small-town charm. With endless shopping, dining, and every essential needed just minutes from the Panorama community - you have everything you need all around you.
PERFORM.
The perfect atmosphere to perform in all aspects of life. Whether it's work-life with convenient commuting, education in the various surrounding schools, or your active lifestyle, you can push the limits and truly perform on all levels the way you want.
EXPERIENCE.
Experience your panoramic background with the escarpment as your backdrop and Kelso Lake minutes from your home. These breathtaking spots offer views, hiking, swimming, and more adrenalin rush-filled activities just waiting for you to experience.

The Niagara Escarpment, natural green spaces, Kelso Lake, and conservation areas provide the perfect panoramic backdrop for Milton’s newest family-friendly community. Panorama Homes Milton is a brand-new collection of beautiful townhomes and single detached homes that exude small-town charm while offering easy access to many urban conveniences, helping to contribute to a balanced work-home lifestyle.
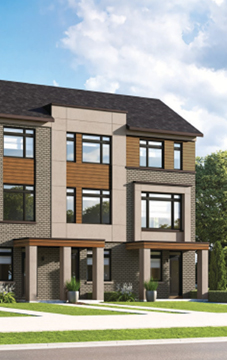
| Project Name: | Panorama Homes Milton |
| Builders: | Royalpark Homes |
| Project Status: | Pre-Construction |
| Approx Occupancy Date: | 2024 |
| Address: | 6036 Campbellville Rd, Milton, ON L9T 2N7 |
| Number Of Buildings: | 550 |
| City: | Milton |
| Main Intersection: | Campbellville Rd & Tremaine Rd |
| Area: | Halton |
| Municipality: | Milton |
| Neighborhood: | Nassagaweya |
| Development Type: | Freehold Townhouse |
| Development Style: | Townhouse & Single Family |
| Unit Size: | From 1720 sqft to 3100 sqft |
| Nearby Parks: | Tobias Mason Park, Aspen Ridge Park, Fairmount Park |
Royalpark Homes

Royalpark is committed to providing the most satisfying home ownership experience through inspired community oriented lifestyles, superior home construction and exceptional customer service. <br/>For over 30 years Royalpark Homes has been dedicated to providing every homeowner with a pleasurable home buying experience while providing a quality product in Ontario.We are a small, hands-on company enabling us to give homeowners a personal touch to their purchasing venture. We have acquired valuable knowledge and experience over the years to work efficiently and build your new home with competence and professionalism. <br/>
