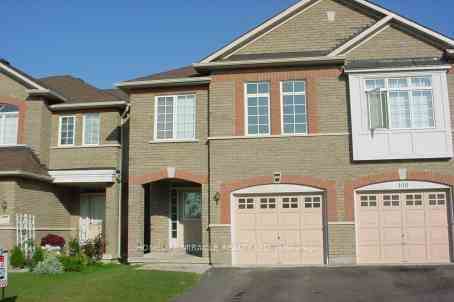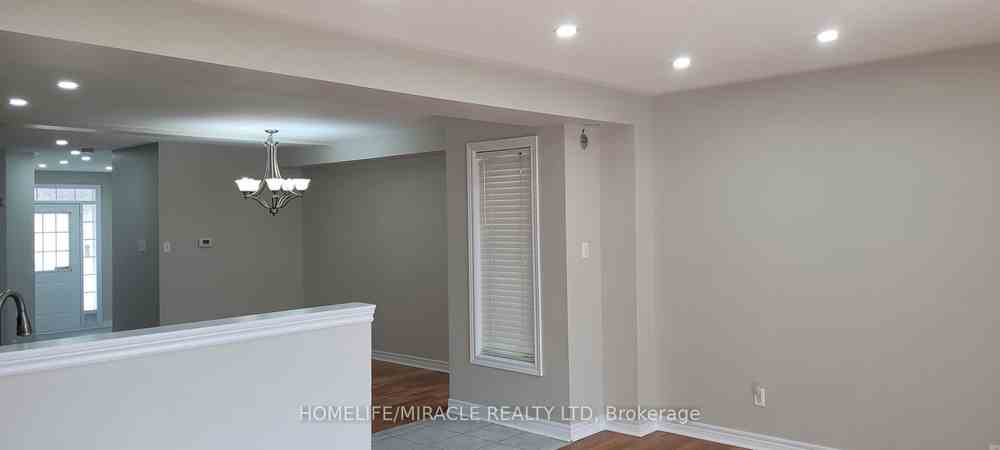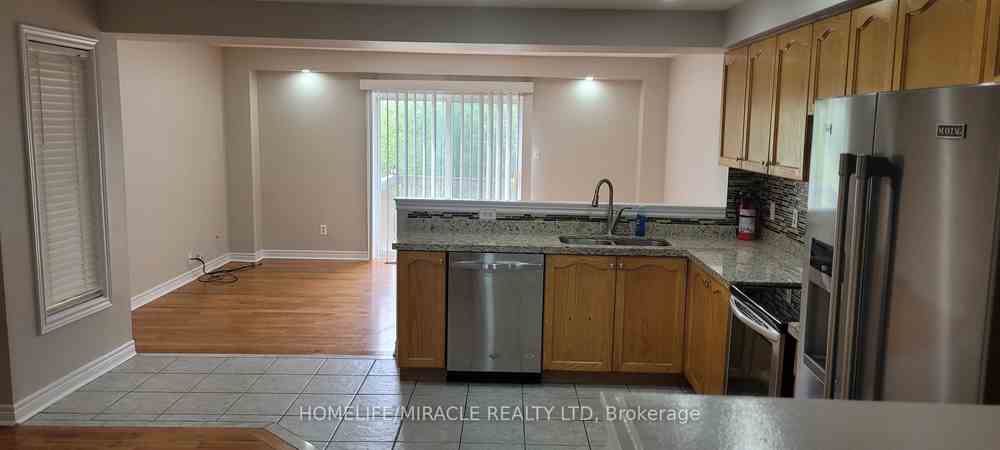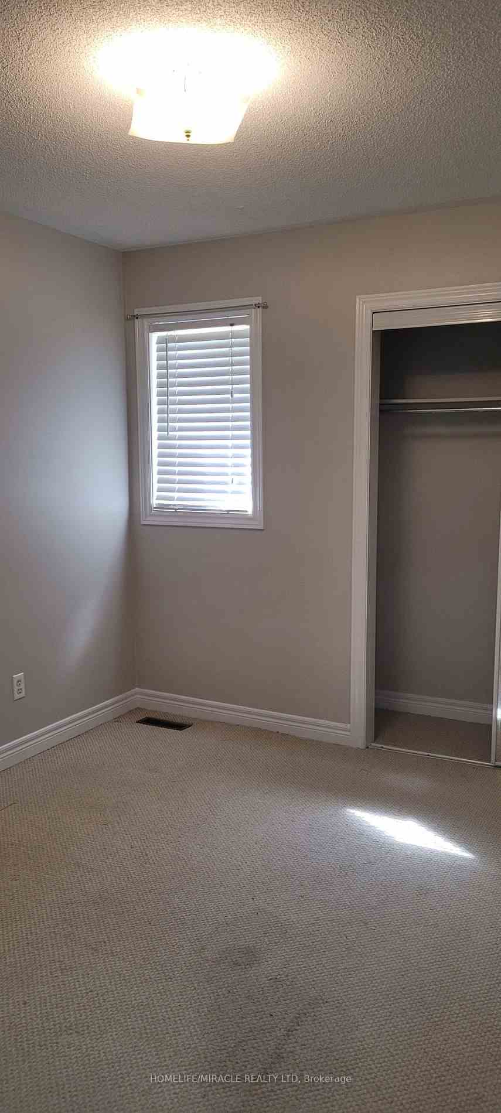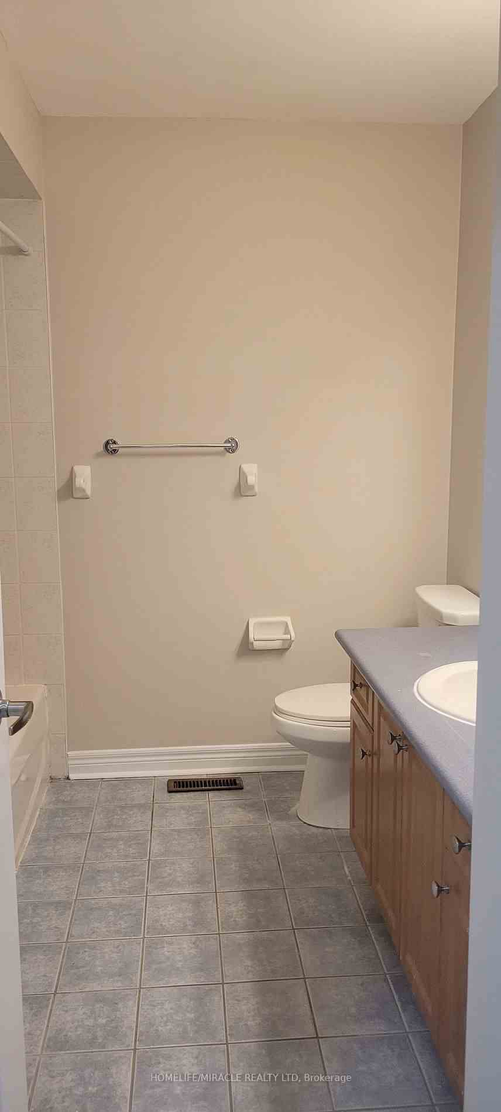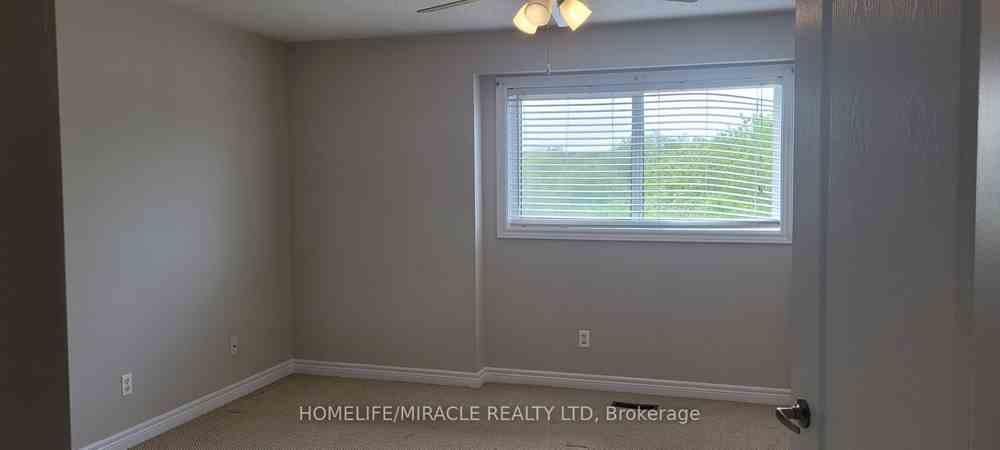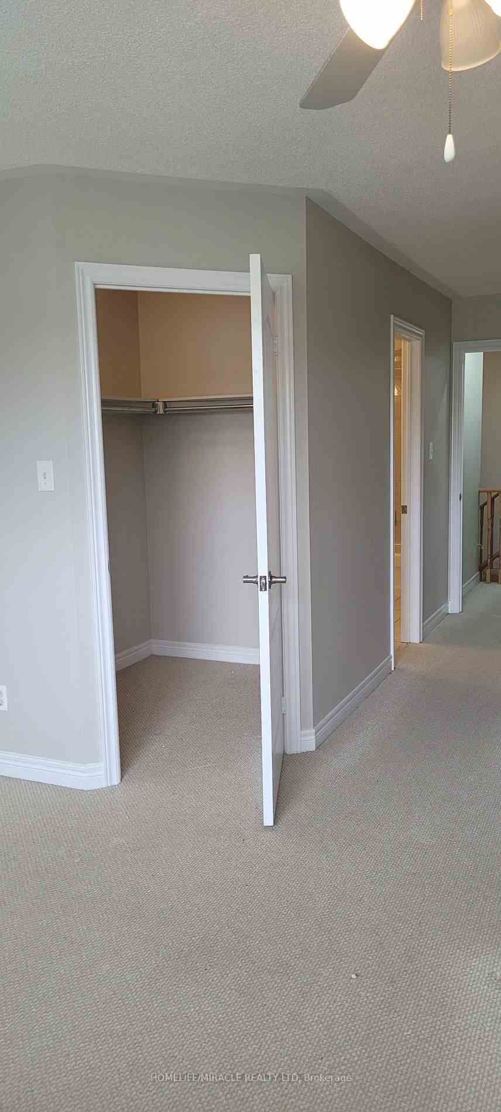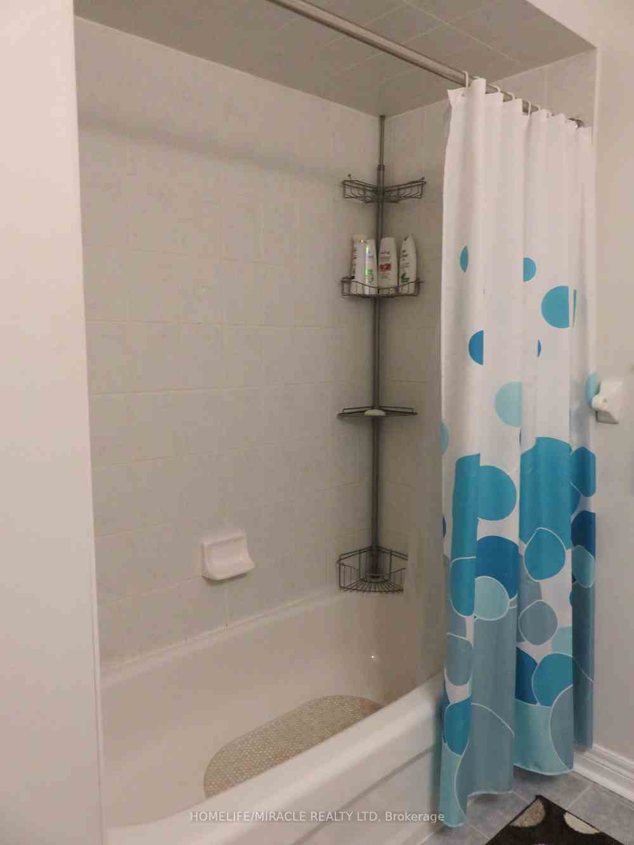$3,499
Available - For Rent
Listing ID: W8215196
Brampton, Ontario
| Nestled in a picturesque "ravine" setting, this upper-level semi-detached property offers four generously sized bedrooms and three washrooms, it's an ideal home for families. Hardwood flooring graces the main living areas, complementing the modern kitchen featuring granite countertops and maple cabinets. The open-concept design seamlessly integrates the living, dining, and family rooms, providing ample space for gatherings. Safety and tranquility are assured in this cul-de-sac location, perfect for kids to play freely. With three parking spaces available, convenience is paramount. Additionally, the property's proximity to transit, shopping centers, gyms, GO bus stops, groceries, and restaurants ensures easy access to amenities. Enjoy the luxury of no rear neighbors, offering privacy and serene views. This property combines charm, functionality, and a prime location, promising an exceptional living experience for its occupants. |
| Extras: Fridge, Stove, Washer and Dryer and All Electrical Light Fixtures, All Window Coverings. 70% of all utilities to be paid by tenant. Upper Level only. |
| Price | $3,499 |
| DOM | 32 |
| Payment Frequency: | Monthly |
| Rental Application Required: | Y |
| Deposit Required: | Y |
| Credit Check: | Y |
| Employment Letter | Y |
| Lease Agreement | Y |
| References Required: | Y |
| Occupancy by: | Tenant |
| Lot Size: | 21.00 x 103.00 (Feet) |
| Directions/Cross Streets: | Bovaid/Mclaughlin |
| Rooms: | 8 |
| Bedrooms: | 4 |
| Bedrooms +: | |
| Kitchens: | 1 |
| Family Room: | Y |
| Basement: | Apartment |
| Furnished: | N |
| Property Type: | Semi-Detached |
| Style: | 2-Storey |
| Exterior: | Brick |
| Garage Type: | Attached |
| (Parking/)Drive: | Private |
| Drive Parking Spaces: | 2 |
| Pool: | None |
| Parking Included: | Y |
| Fireplace/Stove: | N |
| Heat Source: | Gas |
| Heat Type: | Forced Air |
| Central Air Conditioning: | Central Air |
| Laundry Level: | Lower |
| Sewers: | Sewers |
| Water: | Municipal |
| Utilities-Cable: | A |
| Utilities-Hydro: | A |
| Utilities-Sewers: | A |
| Utilities-Gas: | A |
| Utilities-Municipal Water: | A |
| Utilities-Telephone: | A |
| Although the information displayed is believed to be accurate, no warranties or representations are made of any kind. |
| HOMELIFE/MIRACLE REALTY LTD |
|
|

RAJ SHARMA
Sales Representative
Dir:
905 598 8400
Bus:
905 598 8400
Fax:
905 458 1220
| Book Showing | Email a Friend |
Jump To:
At a Glance:
| Type: | Freehold - Semi-Detached |
| Area: | Peel |
| Municipality: | Brampton |
| Neighbourhood: | Fletcher's Meadow |
| Style: | 2-Storey |
| Lot Size: | 21.00 x 103.00(Feet) |
| Beds: | 4 |
| Baths: | 3 |
| Fireplace: | N |
| Pool: | None |

