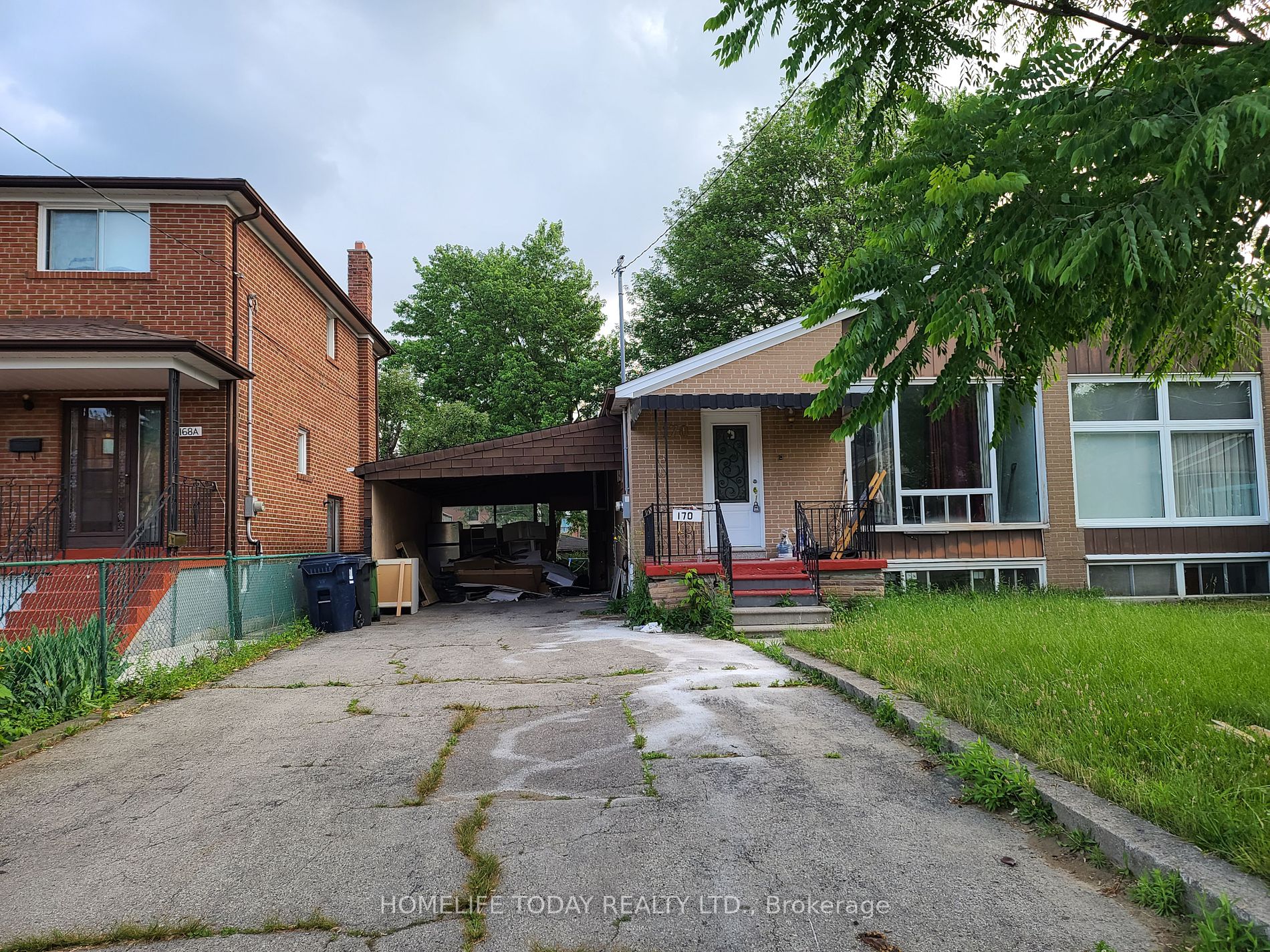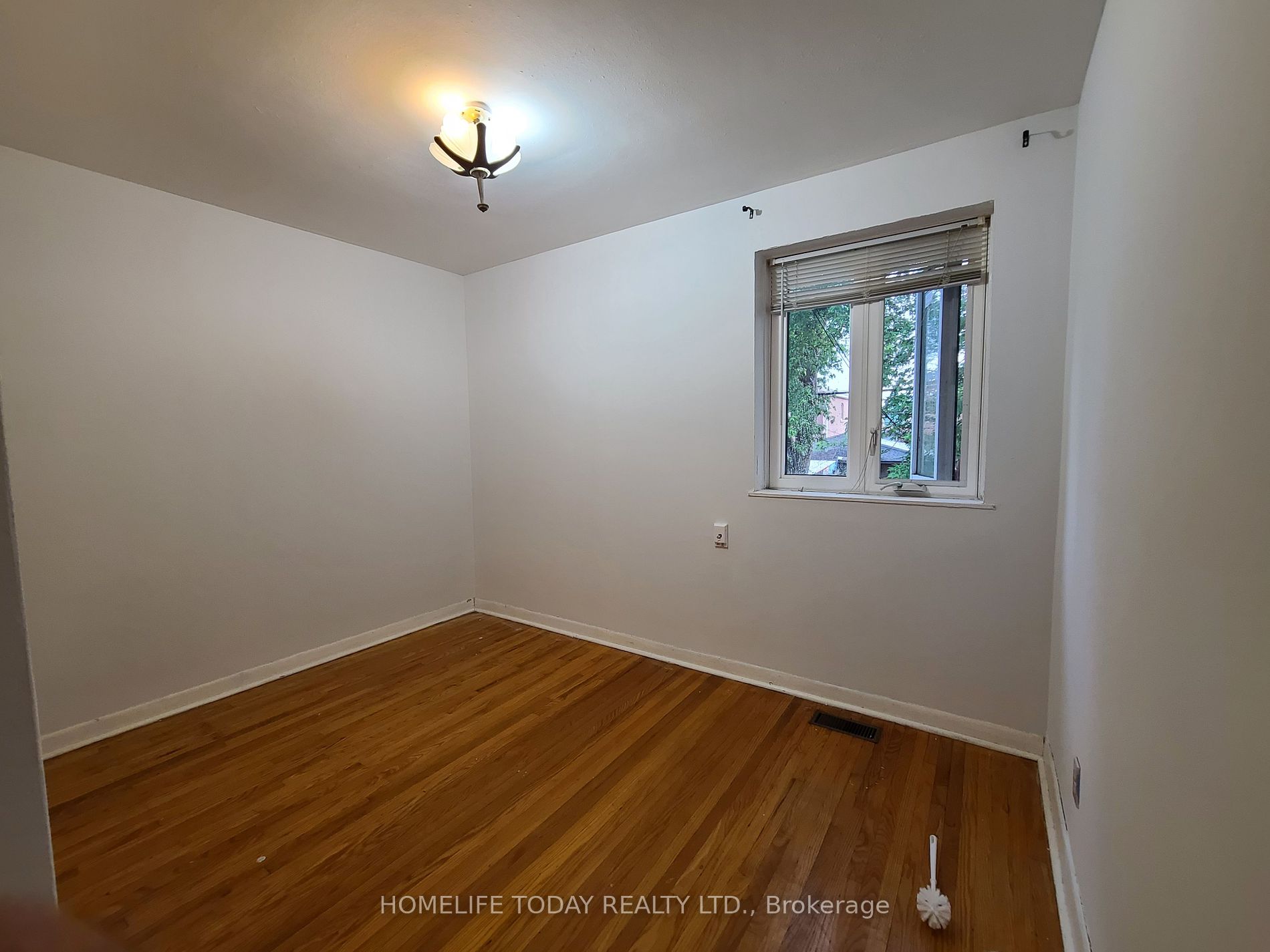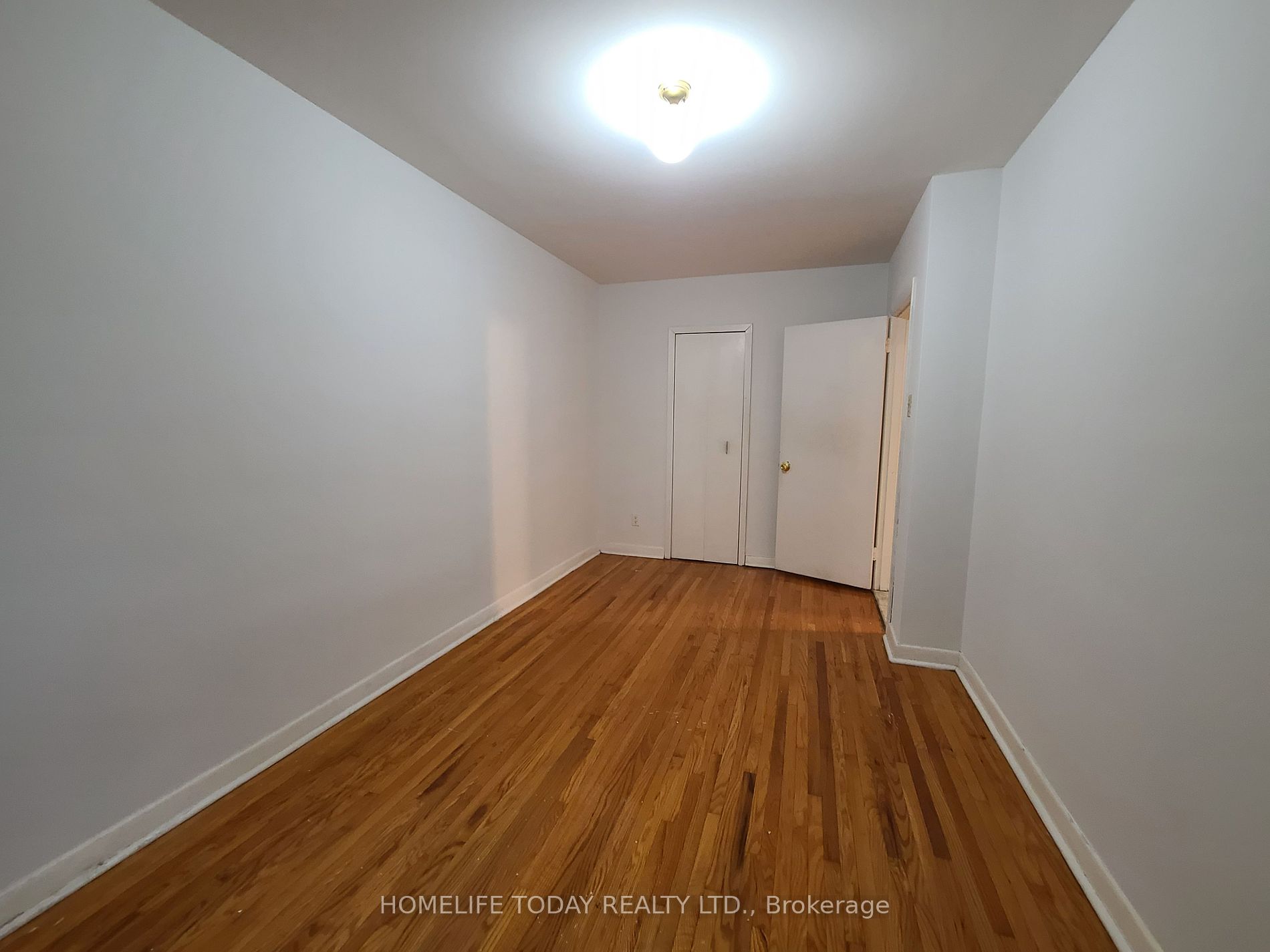$3,000
Available - For Rent
Listing ID: E8255746
Toronto, Ontario
| "Location, location, location. Last year, this unit was painted and updated. It features 3bedrooms, 1 washroom with tiled floors in the kitchen, living dining room, and washroom, and hard wood floors in the bedrooms. Updated windows make the house more efficient in terms of hydro and gas usage. Two parking spots are available, one including the carport, and it is close to downtown, steps away from schools, TTC, and the Go Station, as well as all amenities. There's double driveway, ideal for working professionals or families. The existing tenants are moving out at the end of April. The landlord plans to touch up the property before renting it out. That's why May 15, 2024, is the move-in date. If needed earlier, we can discuss options as well." |
| Extras: S/S Appliances: Double door S/S Fridge, stove, common area Shared Laundry, the tenant will pay 70%of the utilities. Tenant is responsible for Lawn care ( including Grass cutting ) & Snow removal, Shared laundry in common place. |
| Price | $3,000 |
| Apt/Unit: | Main |
| Lot Size: | 37.50 x 104.00 (Feet) |
| Acreage: | < .50 |
| Directions/Cross Streets: | Midland Ave & Danforth Rd |
| Rooms: | 3 |
| Rooms +: | 2 |
| Bedrooms: | 3 |
| Bedrooms +: | |
| Kitchens: | 1 |
| Family Room: | N |
| Basement: | None |
| Furnished: | N |
| Approximatly Age: | 51-99 |
| Property Type: | Semi-Detached |
| Style: | Bungalow |
| Exterior: | Brick |
| Garage Type: | Carport |
| (Parking/)Drive: | Private |
| Drive Parking Spaces: | 2 |
| Pool: | None |
| Private Entrance: | Y |
| Laundry Access: | Shared |
| Approximatly Age: | 51-99 |
| Approximatly Square Footage: | 700-1100 |
| Property Features: | Park, Public Transit, School |
| CAC Included: | Y |
| Parking Included: | Y |
| Fireplace/Stove: | N |
| Heat Source: | Gas |
| Heat Type: | Forced Air |
| Central Air Conditioning: | Central Air |
| Sewers: | Sewers |
| Water: | Municipal |
| Utilities-Cable: | N |
| Utilities-Hydro: | Y |
| Utilities-Gas: | Y |
| Utilities-Telephone: | N |
| Although the information displayed is believed to be accurate, no warranties or representations are made of any kind. |
| HOMELIFE TODAY REALTY LTD. |
|
|

RAJ SHARMA
Sales Representative
Dir:
905 598 8400
Bus:
905 598 8400
Fax:
905 458 1220
| Book Showing | Email a Friend |
Jump To:
At a Glance:
| Type: | Freehold - Semi-Detached |
| Area: | Toronto |
| Municipality: | Toronto |
| Neighbourhood: | Kennedy Park |
| Style: | Bungalow |
| Lot Size: | 37.50 x 104.00(Feet) |
| Approximate Age: | 51-99 |
| Beds: | 3 |
| Baths: | 1 |
| Fireplace: | N |
| Pool: | None |












