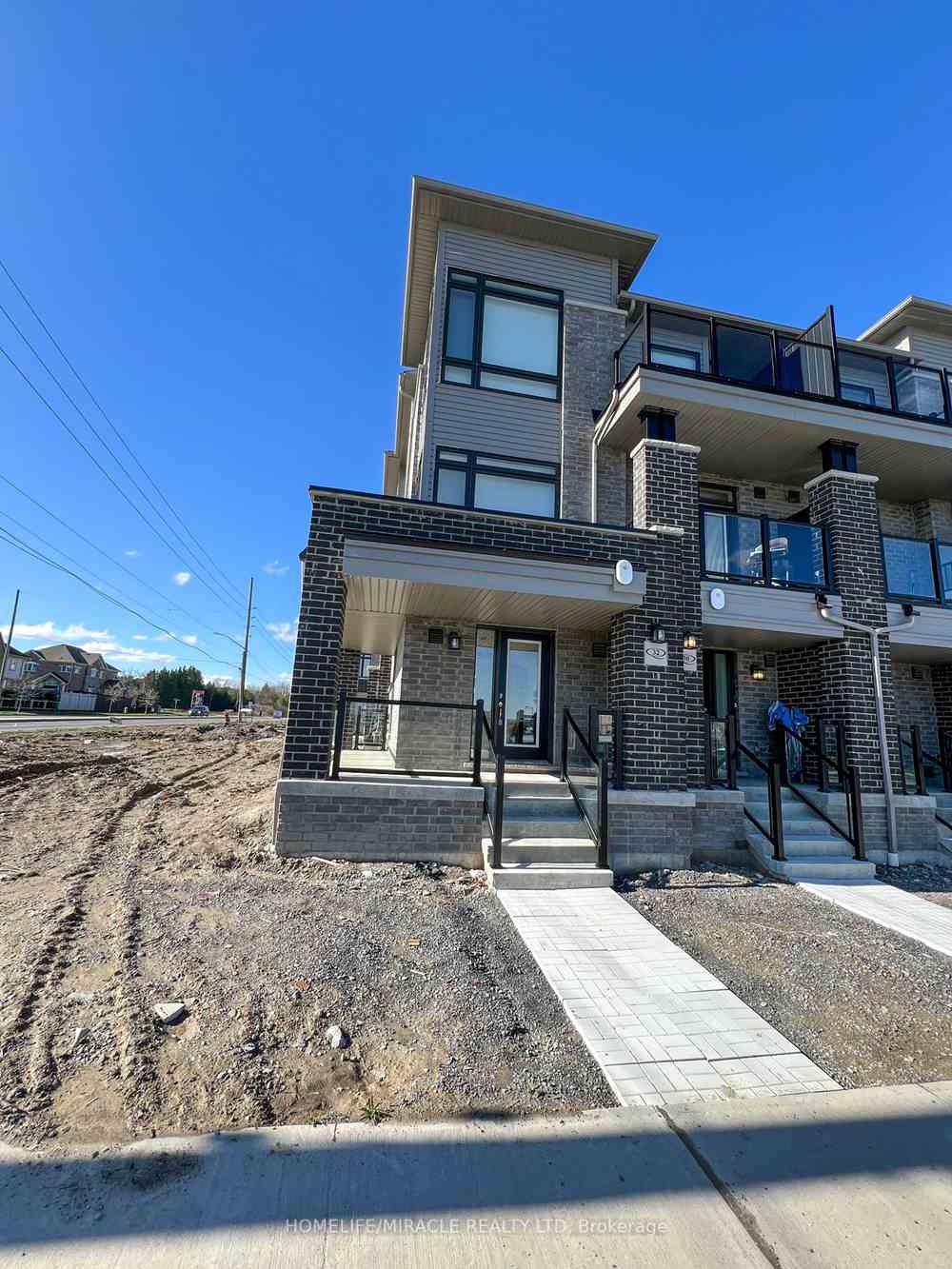$760,000
Available - For Sale
Listing ID: E8260746
Whitby, Ontario
| 2Bed 2.5 Bath 3 Storey End Townhome With Beautiful Side yard, Balcony Off Master, Recreation Room On Ground Floor, Walk In Laundry Room On Lower Level, Walk In Pantry In Kitchen, 9' Ceilings On Main Floor, Quality Kitchen Cabinetry & Spacious Island With Flush Breakfast Bar, Stainless Steel Undermount Sink, Convenient Garage To House Door Entrance, Central Air Conditioning, Framed Glass Enclosure, 5 Appliance Package (Stainless Steel Fridge, Stove, Dishwasher; Stackable Washer/Dryer), Stairs Main To Upper Floor, Quartz Kitchen Countertops. |
| Price | $760,000 |
| Taxes: | $6305.00 |
| DOM | 14 |
| Occupancy by: | Vacant |
| Lot Size: | 18.37 x 93.46 (Feet) |
| Directions/Cross Streets: | Garden Street/ Promenade Drive |
| Rooms: | 7 |
| Bedrooms: | 2 |
| Bedrooms +: | |
| Kitchens: | 1 |
| Family Room: | Y |
| Basement: | None |
| Approximatly Age: | New |
| Property Type: | Att/Row/Twnhouse |
| Style: | 3-Storey |
| Exterior: | Brick |
| Garage Type: | Attached |
| (Parking/)Drive: | Private |
| Drive Parking Spaces: | 1 |
| Pool: | None |
| Approximatly Age: | New |
| Approximatly Square Footage: | 1500-2000 |
| Property Features: | Hospital, Library, Park, Place Of Worship, Public Transit, School |
| Fireplace/Stove: | Y |
| Heat Source: | Gas |
| Heat Type: | Forced Air |
| Central Air Conditioning: | Central Air |
| Sewers: | Sewers |
| Water: | Municipal |
$
%
Years
This calculator is for demonstration purposes only. Always consult a professional
financial advisor before making personal financial decisions.
| Although the information displayed is believed to be accurate, no warranties or representations are made of any kind. |
| HOMELIFE/MIRACLE REALTY LTD |
|
|

RAJ SHARMA
Sales Representative
Dir:
905 598 8400
Bus:
905 598 8400
Fax:
905 458 1220
| Book Showing | Email a Friend |
Jump To:
At a Glance:
| Type: | Freehold - Att/Row/Twnhouse |
| Area: | Durham |
| Municipality: | Whitby |
| Neighbourhood: | Rural Whitby |
| Style: | 3-Storey |
| Lot Size: | 18.37 x 93.46(Feet) |
| Approximate Age: | New |
| Tax: | $6,305 |
| Beds: | 2 |
| Baths: | 3 |
| Fireplace: | Y |
| Pool: | None |
Payment Calculator:


























