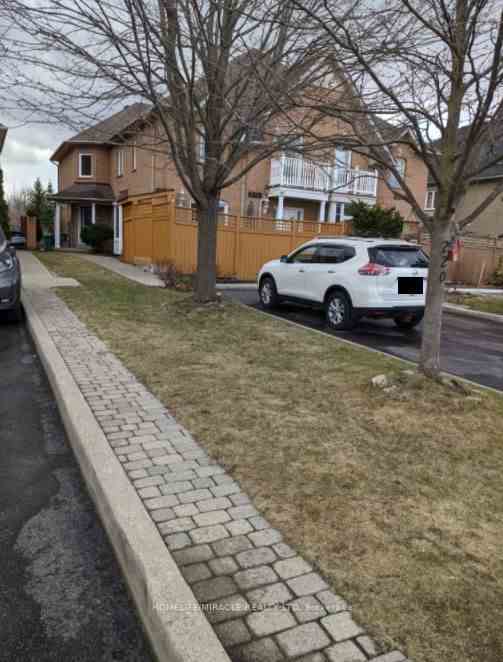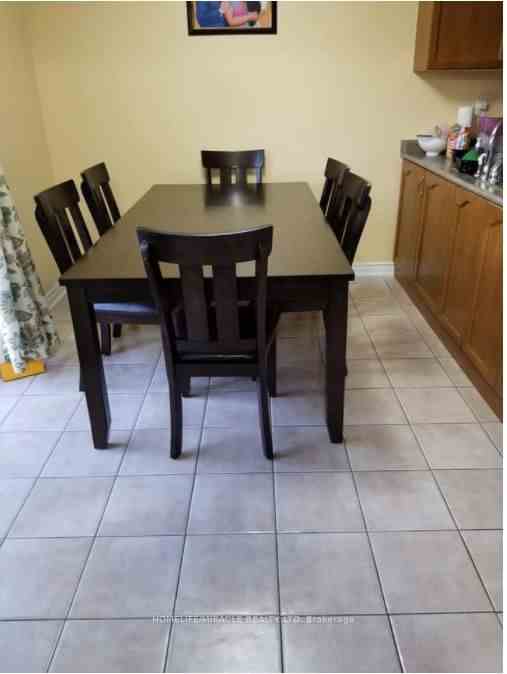$949,000
Available - For Sale
Listing ID: W8260152
Brampton, Ontario
| Fabulous Rear Quad (like semi-detach) Backing Onto Parkland, Etobicoke Creek & Bike Paths! Excellent Condition Eat In Kitchen, B/I Micro & New 2022 Dishwasher, W/O To Patio, Mature Trees & Nature, Lots Of Sunlight & Privacy! Bay Windows, O/Looking Park! (No Back Neighbors) ***3 Spacious Bedrooms*** Semi Ensuite New Flooring 2020, windows & Doors 2015, (Too Much Upgrades To Mention, See Tour) CAC, High Efficiency Furnace, Private Car Parking Space. |
| Extras: Fridge, Stove, Built In Microwave, 2020 Built In Dishwasher, Washer & dryer***Walk To All Amenities***Transit, School, Park, Creek, Plazas, Chapters, Walmart, Fortinos, Swiss Chalet, Second Cup Etc. |
| Price | $949,000 |
| Taxes: | $3647.99 |
| DOM | 9 |
| Occupancy by: | Owner |
| Directions/Cross Streets: | Back Onto Tree/Parkland |
| Rooms: | 6 |
| Bedrooms: | 3 |
| Bedrooms +: | |
| Kitchens: | 1 |
| Family Room: | N |
| Basement: | Unfinished |
| Approximatly Age: | 16-30 |
| Property Type: | Att/Row/Twnhouse |
| Style: | 2-Storey |
| Exterior: | Brick |
| Garage Type: | None |
| (Parking/)Drive: | Private |
| Drive Parking Spaces: | 1 |
| Pool: | None |
| Approximatly Age: | 16-30 |
| Property Features: | Grnbelt/Cons, Public Transit, Ravine, School |
| Fireplace/Stove: | N |
| Heat Source: | Gas |
| Heat Type: | Forced Air |
| Central Air Conditioning: | Central Air |
| Sewers: | Sewers |
| Water: | Municipal |
$
%
Years
This calculator is for demonstration purposes only. Always consult a professional
financial advisor before making personal financial decisions.
| Although the information displayed is believed to be accurate, no warranties or representations are made of any kind. |
| HOMELIFE/MIRACLE REALTY LTD |
|
|

RAJ SHARMA
Sales Representative
Dir:
905 598 8400
Bus:
905 598 8400
Fax:
905 458 1220
| Book Showing | Email a Friend |
Jump To:
At a Glance:
| Type: | Freehold - Att/Row/Twnhouse |
| Area: | Peel |
| Municipality: | Brampton |
| Neighbourhood: | Brampton North |
| Style: | 2-Storey |
| Approximate Age: | 16-30 |
| Tax: | $3,647.99 |
| Beds: | 3 |
| Baths: | 2 |
| Fireplace: | N |
| Pool: | None |
Payment Calculator:














