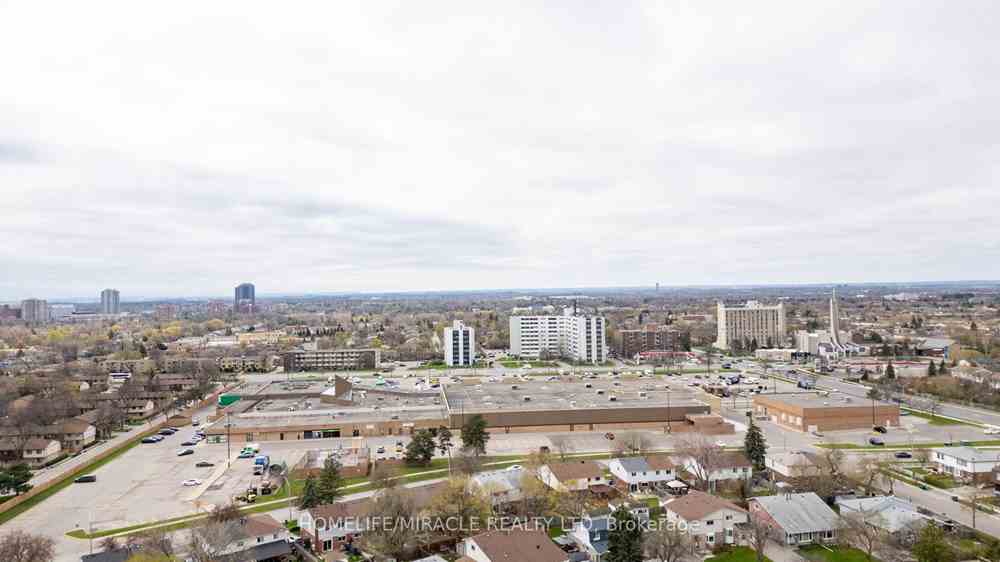$979,000
Available - For Sale
Listing ID: W8275560
Brampton, Ontario
| This property is located in a prime location in Brampton. An incredible opportunity to seize ownership of this amazing family home. Fully renovated 3 level back split with 3 bedrooms, 2 full bathrooms and a brand new legal 1 bedroom basement apartment with separate laundry. New hardwood floors, tiles, kitchen and new appliances. Just minutes away from schools, Fitness Center and Gym, Rec centre, restaurants, and major hwys for easy commuting. |
| Extras: Stainless Steel Fridge and 1 white fridge, 2 Stainless Steel Stove. 2 Washer and 2 Dryer, Central AC. Hot Water Tank, Furnace and AC are owned. Window Covering and Light Fixtures |
| Price | $979,000 |
| Taxes: | $3708.00 |
| DOM | 14 |
| Occupancy by: | Vacant |
| Lot Size: | 50.00 x 100.00 (Feet) |
| Directions/Cross Streets: | Vodden St & Hansen Road |
| Rooms: | 6 |
| Rooms +: | 3 |
| Bedrooms: | 3 |
| Bedrooms +: | 1 |
| Kitchens: | 1 |
| Kitchens +: | 1 |
| Family Room: | N |
| Basement: | Apartment, Sep Entrance |
| Property Type: | Detached |
| Style: | Backsplit 3 |
| Exterior: | Alum Siding, Brick |
| Garage Type: | None |
| (Parking/)Drive: | Private |
| Drive Parking Spaces: | 5 |
| Pool: | None |
| Other Structures: | Garden Shed |
| Property Features: | School |
| Fireplace/Stove: | N |
| Heat Source: | Gas |
| Heat Type: | Forced Air |
| Central Air Conditioning: | Central Air |
| Sewers: | Sewers |
| Water: | Municipal |
$
%
Years
This calculator is for demonstration purposes only. Always consult a professional
financial advisor before making personal financial decisions.
| Although the information displayed is believed to be accurate, no warranties or representations are made of any kind. |
| HOMELIFE/MIRACLE REALTY LTD |
|
|

RAJ SHARMA
Sales Representative
Dir:
905 598 8400
Bus:
905 598 8400
Fax:
905 458 1220
| Virtual Tour | Book Showing | Email a Friend |
Jump To:
At a Glance:
| Type: | Freehold - Detached |
| Area: | Peel |
| Municipality: | Brampton |
| Neighbourhood: | Madoc |
| Style: | Backsplit 3 |
| Lot Size: | 50.00 x 100.00(Feet) |
| Tax: | $3,708 |
| Beds: | 3+1 |
| Baths: | 2 |
| Fireplace: | N |
| Pool: | None |
Payment Calculator:


























