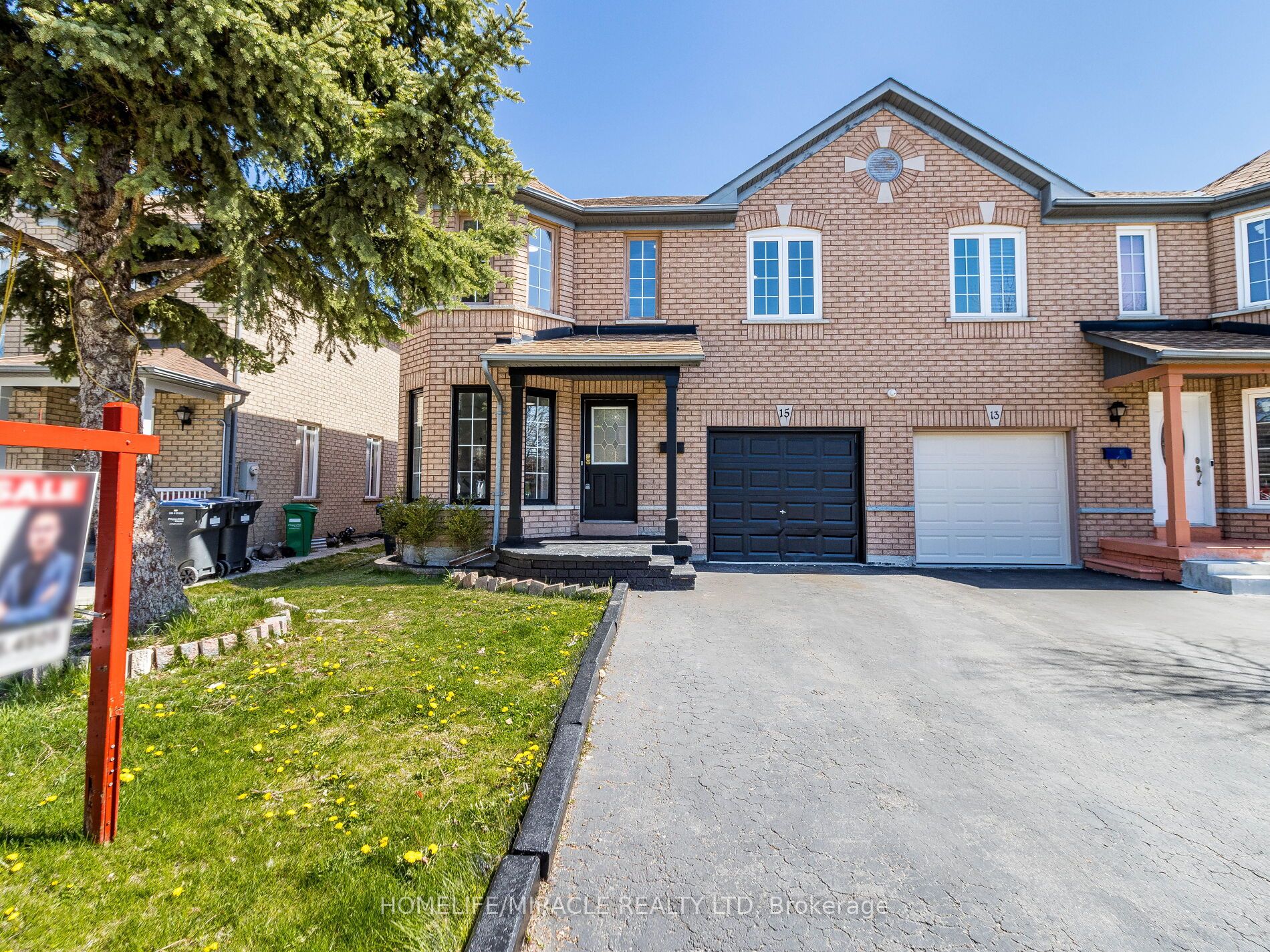$899,000
Available - For Sale
Listing ID: W8276740
Brampton, Ontario
| Location! Location! Location! An exceptional opportunity for First- time homebuyers with this charming 3-bedroom Semi-detached home nestled in the Highly Desirable Springdale area. Freshly Painted, and Featuring New Laminate Flooring & New Stairs, this home boasts 3 Spacious Bedrooms on 1st floor, including a Deluxe Master Suite with a walk-in closet and 4pc Ensuite. There is an Entrance to Basement through Garage. Situated near Brampton Hospital, transit, parks, plazas, malls, and schools within walking distance; this home offers convenience and accessibility for all homeowners. Whether you're looking to enter the real estate market or expand your investment portfolio, seize the chance to secure your future in Springdale's thriving community today! |
| Extras: Basement Entrance through Garage, Freshly painted, Brand New Stairs, New Laminate Flooring, New LED Lights. Pls see 3D virtual tour. For Address Report, click https://app.hoodq.com/package/133c5c50-fbed-4154-a337-c0461804ad42/highlights |
| Price | $899,000 |
| Taxes: | $4687.29 |
| DOM | 13 |
| Occupancy by: | Vacant |
| Lot Size: | 30.91 x 137.80 (Feet) |
| Directions/Cross Streets: | Torbram Rd. / Bovaird Dr E |
| Rooms: | 8 |
| Bedrooms: | 3 |
| Bedrooms +: | |
| Kitchens: | 1 |
| Family Room: | N |
| Basement: | Finished |
| Property Type: | Semi-Detached |
| Style: | 2-Storey |
| Exterior: | Brick Front |
| Garage Type: | Attached |
| (Parking/)Drive: | Mutual |
| Drive Parking Spaces: | 2 |
| Pool: | None |
| Fireplace/Stove: | Y |
| Heat Source: | Gas |
| Heat Type: | Forced Air |
| Central Air Conditioning: | Central Air |
| Sewers: | Sewers |
| Water: | Municipal |
$
%
Years
This calculator is for demonstration purposes only. Always consult a professional
financial advisor before making personal financial decisions.
| Although the information displayed is believed to be accurate, no warranties or representations are made of any kind. |
| HOMELIFE/MIRACLE REALTY LTD |
|
|

RAJ SHARMA
Sales Representative
Dir:
905 598 8400
Bus:
905 598 8400
Fax:
905 458 1220
| Virtual Tour | Book Showing | Email a Friend |
Jump To:
At a Glance:
| Type: | Freehold - Semi-Detached |
| Area: | Peel |
| Municipality: | Brampton |
| Neighbourhood: | Sandringham-Wellington |
| Style: | 2-Storey |
| Lot Size: | 30.91 x 137.80(Feet) |
| Tax: | $4,687.29 |
| Beds: | 3 |
| Baths: | 3 |
| Fireplace: | Y |
| Pool: | None |
Payment Calculator:


























