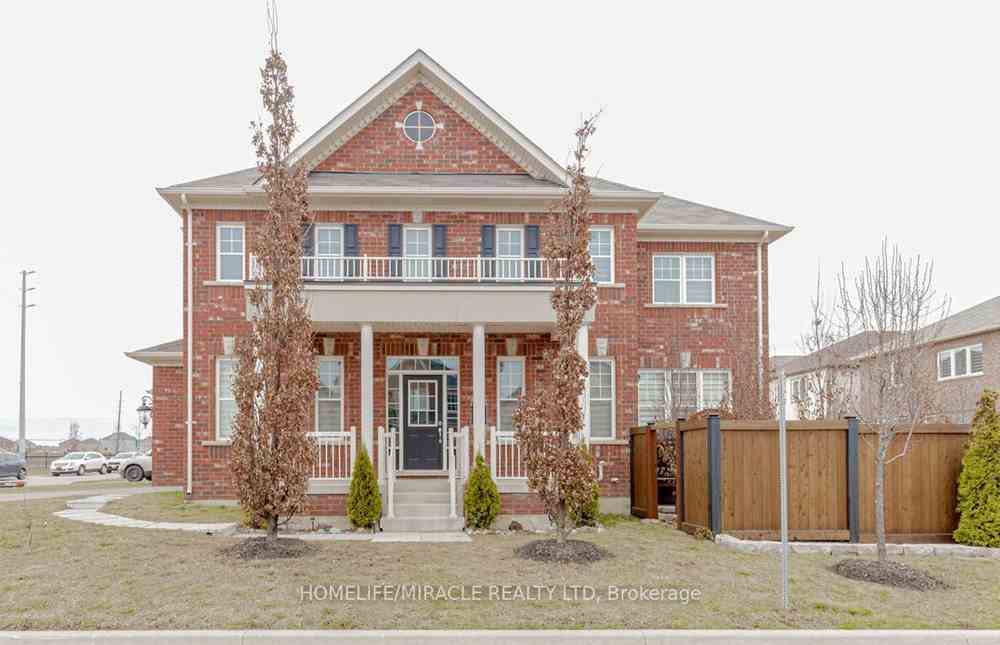$1,159,900
Available - For Sale
Listing ID: W8279292
Brampton, Ontario
| This charming detached home in Brampton offers 4 Bedrooms 3 Washrooms and an open-concept design for modern luxury. Featuring stainless steel appliances, spacious kitchen, hardwood floor, and laundry on 2nd floor. 9 ft. ceilings on main floor. Large driveway and situated on corner lot, All windows feature zebra blinds. Outside, enjoy the serene backyard with columnar Hornbeam trees and Autumn Blaze Maple, columnar English Oak tree in the front and a beautiful Weeping Purple Fountain Beech. Situated in a great Neighborhood with easy access to all amenities and hwy. It's a peaceful retreat for residents. Don't miss out must-see home!! |
| Price | $1,159,900 |
| Taxes: | $5799.36 |
| DOM | 19 |
| Occupancy by: | Owner |
| Lot Size: | 39.42 x 88.69 (Feet) |
| Directions/Cross Streets: | Mayfield Rd / Chinguacousy Rd |
| Rooms: | 9 |
| Bedrooms: | 4 |
| Bedrooms +: | |
| Kitchens: | 1 |
| Family Room: | Y |
| Basement: | Full, Unfinished |
| Property Type: | Detached |
| Style: | 2-Storey |
| Exterior: | Brick |
| Garage Type: | Built-In |
| (Parking/)Drive: | Private |
| Drive Parking Spaces: | 4 |
| Pool: | None |
| Fireplace/Stove: | Y |
| Heat Source: | Gas |
| Heat Type: | Forced Air |
| Central Air Conditioning: | Central Air |
| Laundry Level: | Upper |
| Sewers: | Sewers |
| Water: | Municipal |
$
%
Years
This calculator is for demonstration purposes only. Always consult a professional
financial advisor before making personal financial decisions.
| Although the information displayed is believed to be accurate, no warranties or representations are made of any kind. |
| HOMELIFE/MIRACLE REALTY LTD |
|
|

RAJ SHARMA
Sales Representative
Dir:
905 598 8400
Bus:
905 598 8400
Fax:
905 458 1220
| Virtual Tour | Book Showing | Email a Friend |
Jump To:
At a Glance:
| Type: | Freehold - Detached |
| Area: | Peel |
| Municipality: | Brampton |
| Neighbourhood: | Northwest Brampton |
| Style: | 2-Storey |
| Lot Size: | 39.42 x 88.69(Feet) |
| Tax: | $5,799.36 |
| Beds: | 4 |
| Baths: | 3 |
| Fireplace: | Y |
| Pool: | None |
Payment Calculator:


























