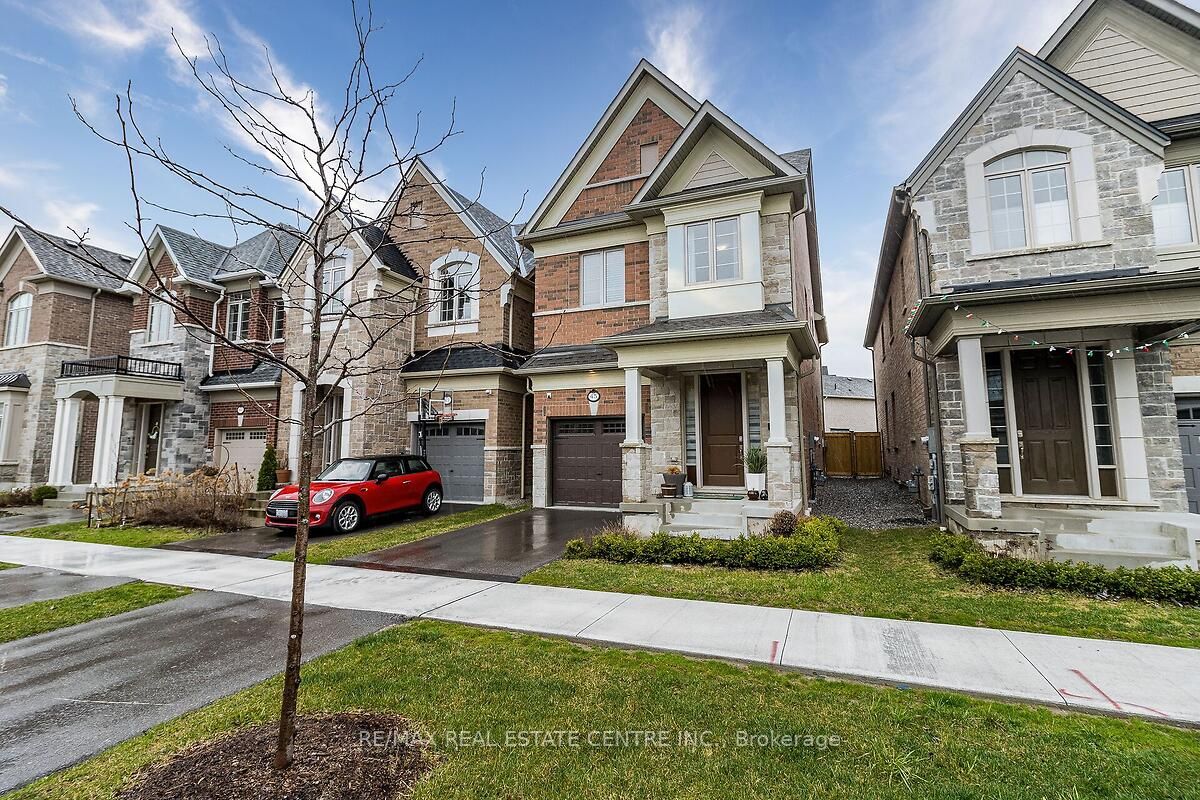$1,159,900
Available - For Sale
Listing ID: E8292996
Whitby, Ontario
| Welcome to 45 Christine Elliot Ave - Builder Model Home 9Ft Ceilings on all Levels including Basement, Coffered Vaulted Ceiling on the Main Level, Coffered Ceiling on the second level. Full List of extensive upgrades both from the Builder as well from the Owners in additional attachment, open concept main floor with hardwood floors, tons of light, stained oak Stairs with metal pickets, builder finished 9ft Basement. |
| Extras: Kitchen with Custom designed cabinetry granite Countertops, Rough in Gas Line, Central Vacuum inlet, undermount sink Security cameras, Motion Sensors, Humidifier, Heat Recovery Ventilator, GDO with remotes, Motion Sensor. |
| Price | $1,159,900 |
| Taxes: | $7856.31 |
| Lot Size: | 26.25 x 106.05 (Feet) |
| Directions/Cross Streets: | Taunton/Country Line |
| Rooms: | 7 |
| Rooms +: | 2 |
| Bedrooms: | 3 |
| Bedrooms +: | 1 |
| Kitchens: | 1 |
| Family Room: | Y |
| Basement: | Finished |
| Approximatly Age: | 0-5 |
| Property Type: | Detached |
| Style: | 2-Storey |
| Exterior: | Brick, Stone |
| Garage Type: | Attached |
| (Parking/)Drive: | Private |
| Drive Parking Spaces: | 1 |
| Pool: | None |
| Approximatly Age: | 0-5 |
| Approximatly Square Footage: | 2000-2500 |
| Property Features: | Fenced Yard, Park, Place Of Worship, Public Transit, School |
| Fireplace/Stove: | Y |
| Heat Source: | Gas |
| Heat Type: | Forced Air |
| Central Air Conditioning: | Central Air |
| Laundry Level: | Upper |
| Elevator Lift: | N |
| Sewers: | Sewers |
| Water: | Municipal |
$
%
Years
This calculator is for demonstration purposes only. Always consult a professional
financial advisor before making personal financial decisions.
| Although the information displayed is believed to be accurate, no warranties or representations are made of any kind. |
| RE/MAX REAL ESTATE CENTRE INC. |
|
|

RAJ SHARMA
Sales Representative
Dir:
905 598 8400
Bus:
905 598 8400
Fax:
905 458 1220
| Virtual Tour | Book Showing | Email a Friend |
Jump To:
At a Glance:
| Type: | Freehold - Detached |
| Area: | Durham |
| Municipality: | Whitby |
| Neighbourhood: | Williamsburg |
| Style: | 2-Storey |
| Lot Size: | 26.25 x 106.05(Feet) |
| Approximate Age: | 0-5 |
| Tax: | $7,856.31 |
| Beds: | 3+1 |
| Baths: | 4 |
| Fireplace: | Y |
| Pool: | None |
Payment Calculator:


























