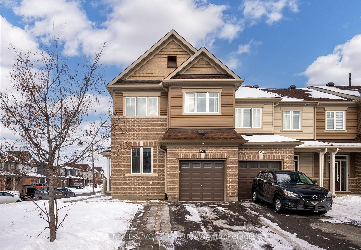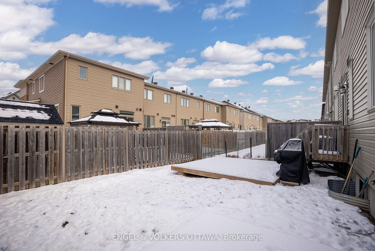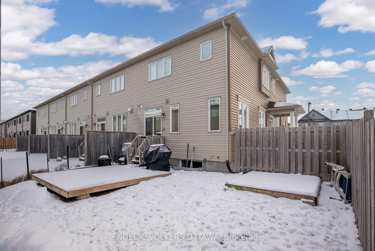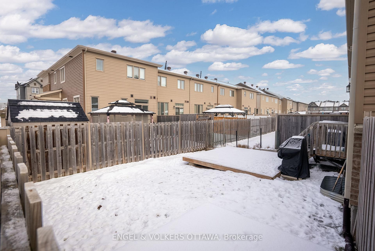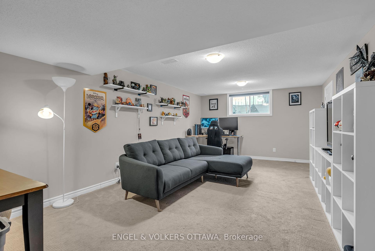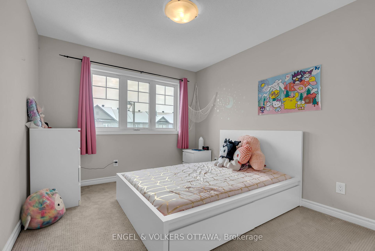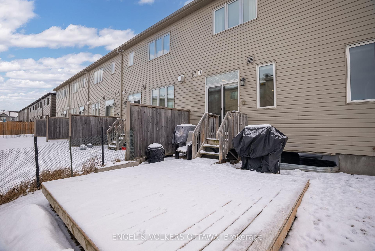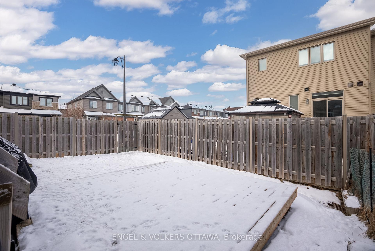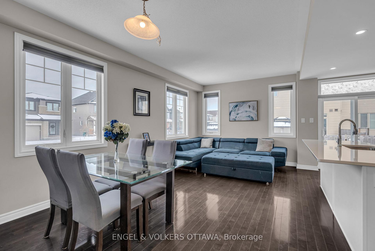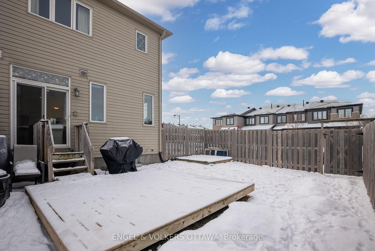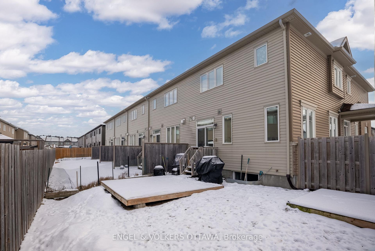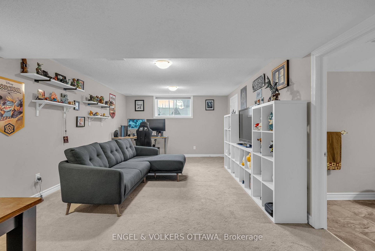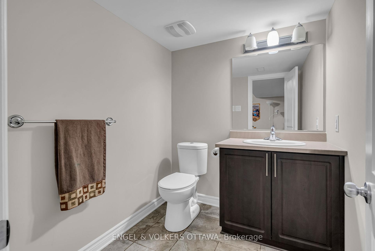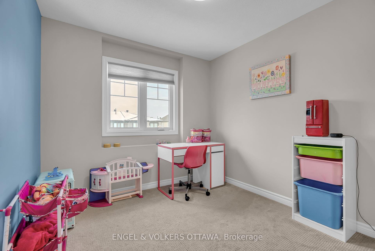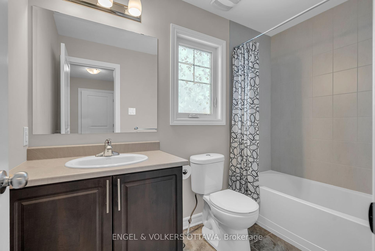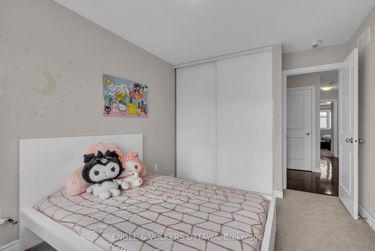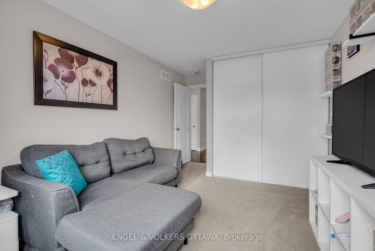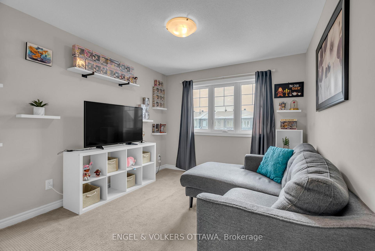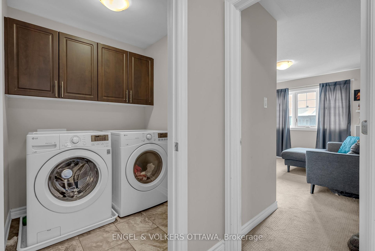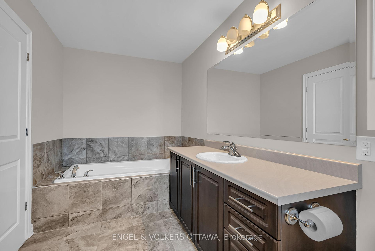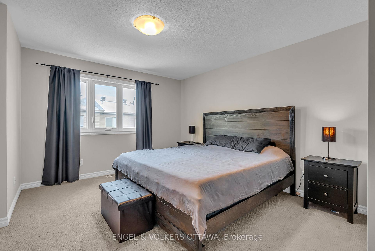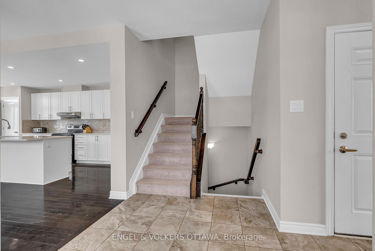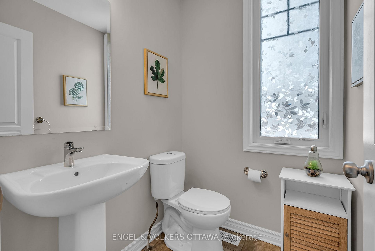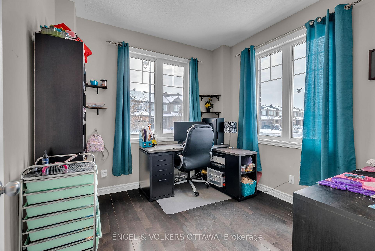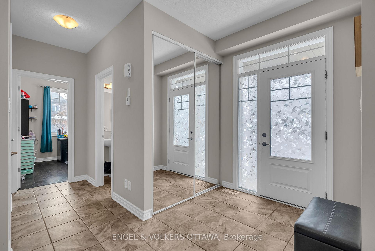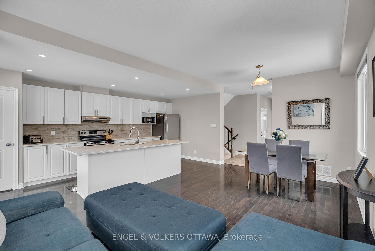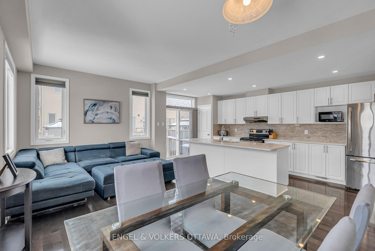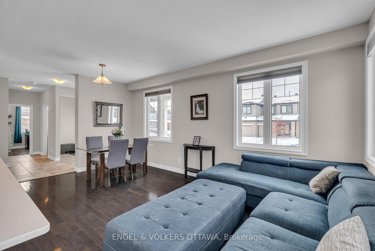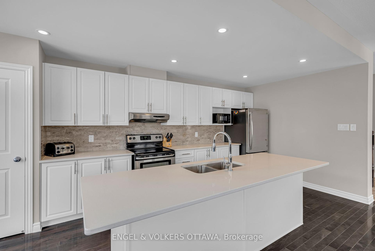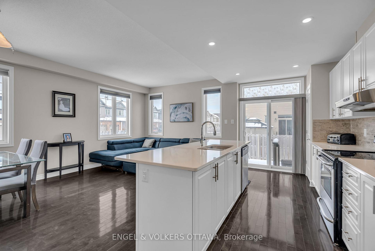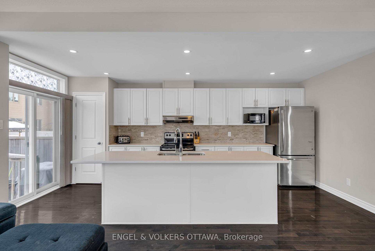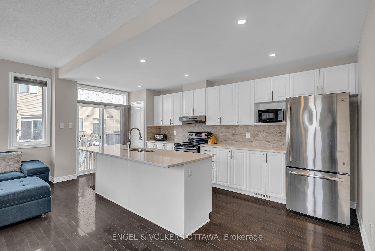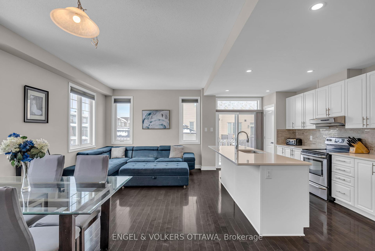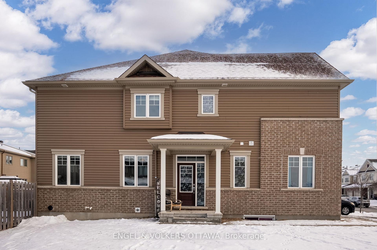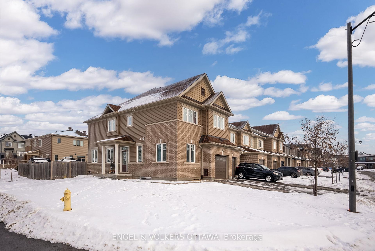$719,900
Available - For Sale
Listing ID: X11931712
Orleans - Cumberland and Area, Ontario
| Welcome to your dream home with the sought-after Venice model in Avalon West community! This stunning 4-bedroom, 4-bathroom property offers a perfect blend of style, comfort, and functionality. From the moment you step inside, youll be greeted by thoughtfully designed upgrades throughout.The heart of the home is the upgraded kitchen, featuring a pantry, extended island with quartz countertops, and ample space for entertaining and culinary creativity. The main floor boasts an inviting office with rich hardwood flooring and a convenient bathroom for guests. Upstairs, youll find premium upgrades, including enhanced under-carpet padding for added comfort on the stairs and in all bedrooms, as well as hardwood flooring in the hallway. The master suite is a luxurious retreat with an upgraded deep tub, custom tiling in the shower, and ample space to relax. The laundry room is both functional and stylish, with built-in cabinets for extra storage.Outside, the property continues to impress with interlock designed for double parking, a spacious deck perfect for hosting summer gatherings, and a secondary deck housing for a shed to add additional storage.This home combines modern upgrades and thoughtful details, making it a rare find in Avalon West. Close to parks, schools, and all amenities, its the perfect place to call home. Dont miss this opportunitybook your showing today! |
| Price | $719,900 |
| Taxes: | $4664.53 |
| Lot Size: | 33.08 x 66.83 (Feet) |
| Directions/Cross Streets: | Yellowcress Way and Aubepines Dr |
| Rooms: | 15 |
| Bedrooms: | 4 |
| Bedrooms +: | |
| Kitchens: | 1 |
| Family Room: | Y |
| Basement: | Finished, Full |
| Approximatly Age: | 6-15 |
| Property Type: | Att/Row/Twnhouse |
| Style: | 2-Storey |
| Exterior: | Brick, Vinyl Siding |
| Garage Type: | Attached |
| (Parking/)Drive: | Lane |
| Drive Parking Spaces: | 4 |
| Pool: | None |
| Approximatly Age: | 6-15 |
| Approximatly Square Footage: | 2000-2500 |
| Fireplace/Stove: | N |
| Heat Source: | Gas |
| Heat Type: | Forced Air |
| Central Air Conditioning: | Central Air |
| Central Vac: | Y |
| Sewers: | Sewers |
| Water: | Municipal |
$
%
Years
This calculator is for demonstration purposes only. Always consult a professional
financial advisor before making personal financial decisions.
| Although the information displayed is believed to be accurate, no warranties or representations are made of any kind. |
| ENGEL & VOLKERS OTTAWA |
|
|

RAJ SHARMA
Sales Representative
Dir:
905 598 8400
Bus:
905 598 8400
Fax:
905 458 1220
| Book Showing | Email a Friend |
Jump To:
At a Glance:
| Type: | Freehold - Att/Row/Twnhouse |
| Area: | Ottawa |
| Municipality: | Orleans - Cumberland and Area |
| Neighbourhood: | 1117 - Avalon West |
| Style: | 2-Storey |
| Lot Size: | 33.08 x 66.83(Feet) |
| Approximate Age: | 6-15 |
| Tax: | $4,664.53 |
| Beds: | 4 |
| Baths: | 4 |
| Fireplace: | N |
| Pool: | None |
Payment Calculator:

