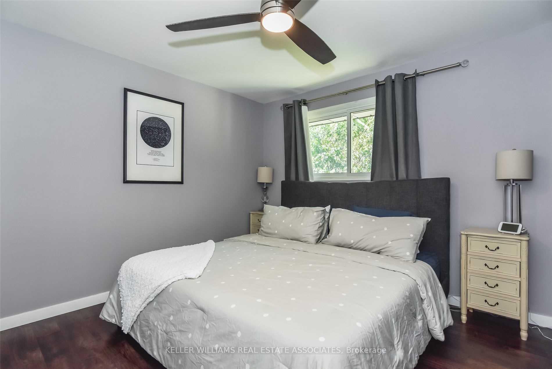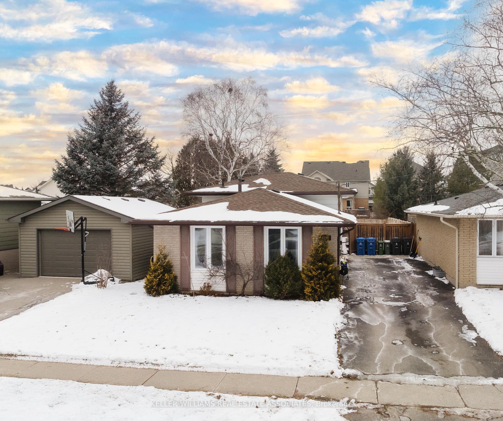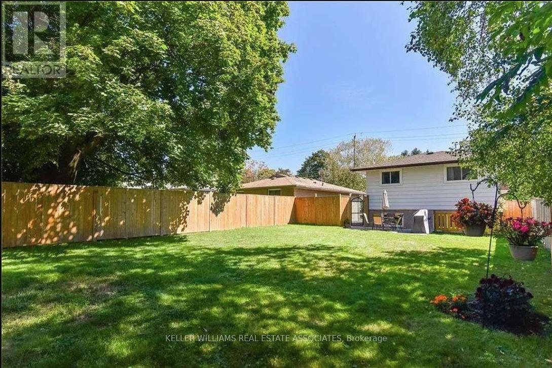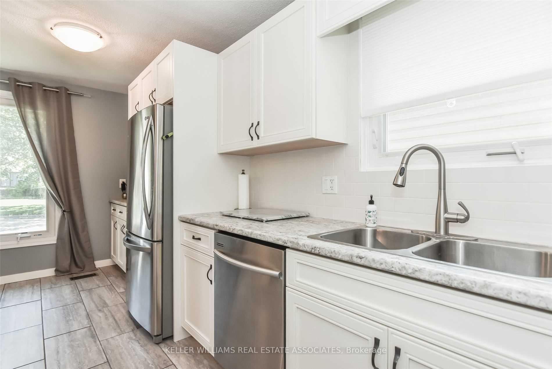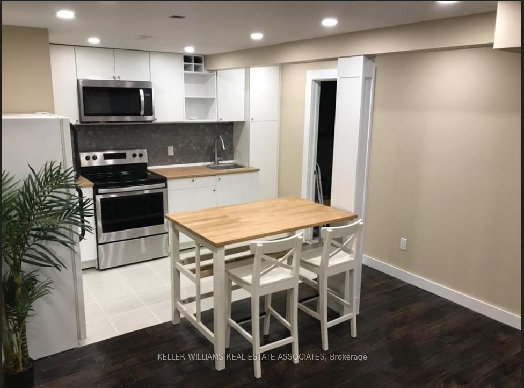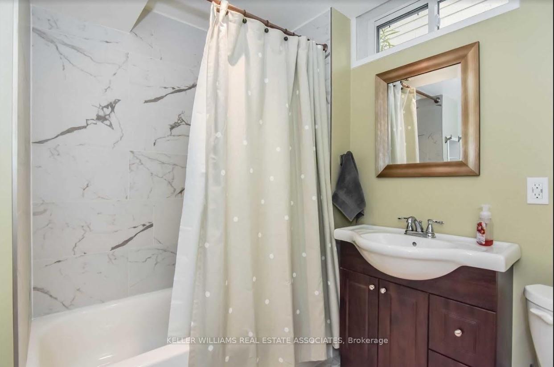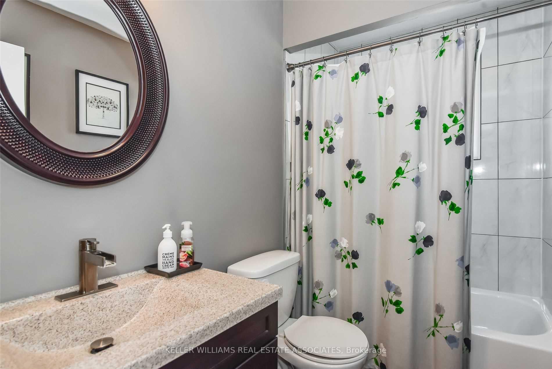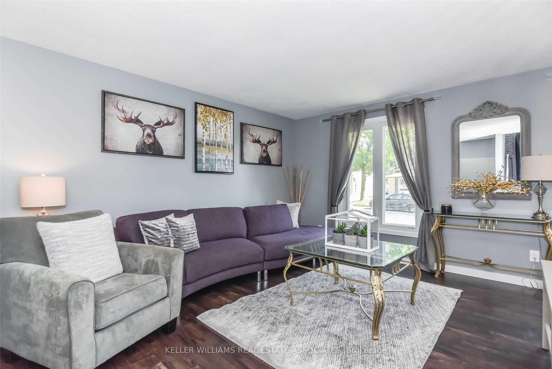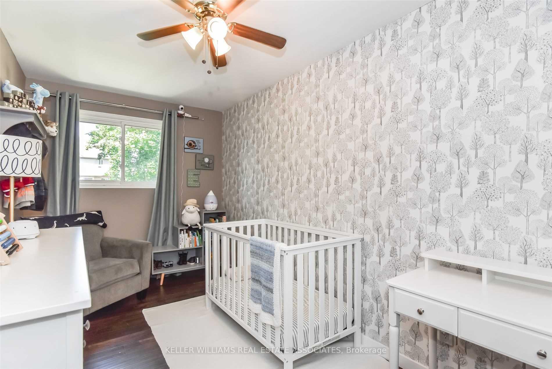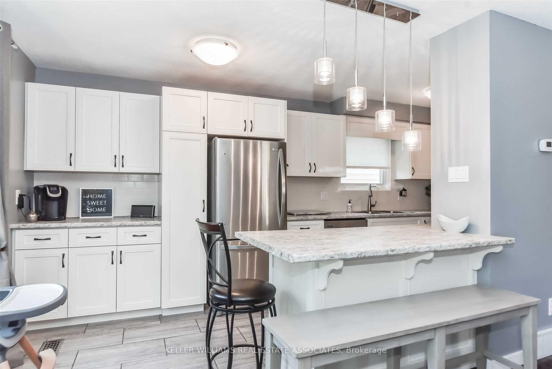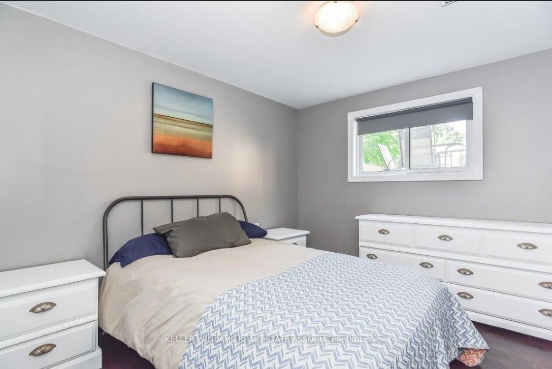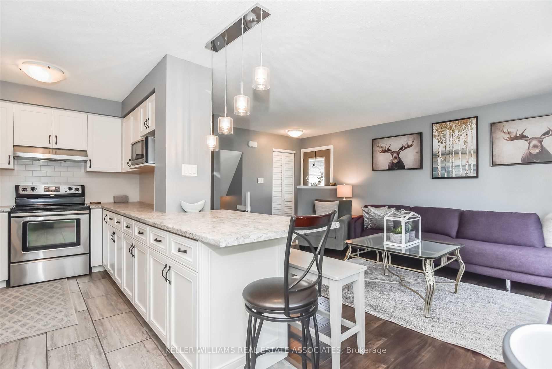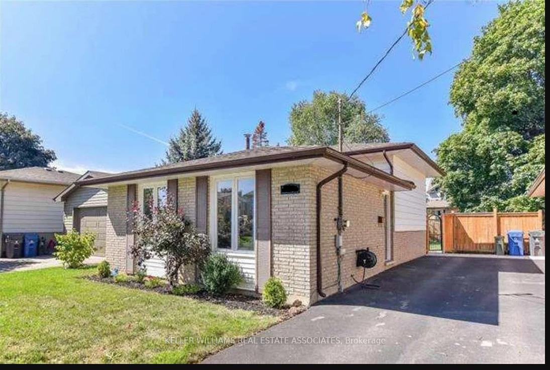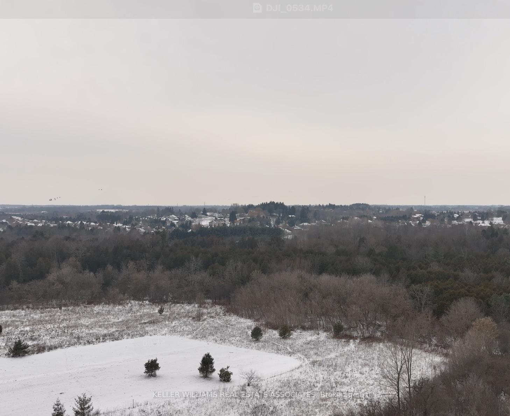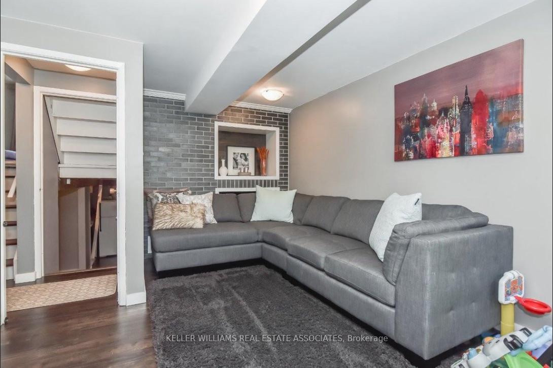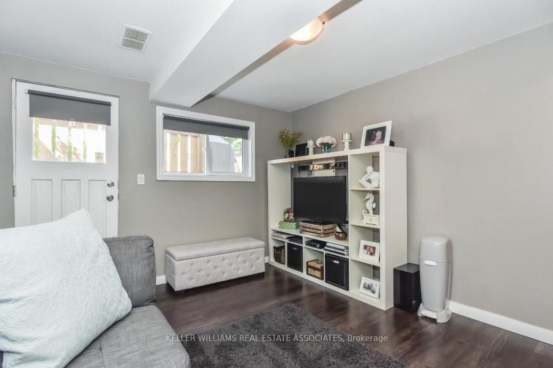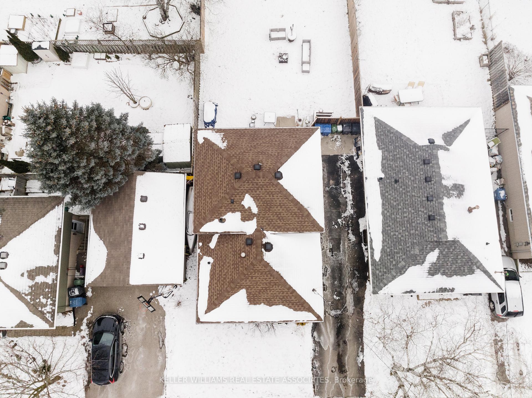$849,999
Available - For Sale
Listing ID: X11931726
Guelph, Ontario
| This is an exceptional investment opportunity and or single-family home on the prestigious Country Club Drive! Currently operating as two separate rental units, this bright and modern four-level back split offers immediate income potential. The main floor features a two-bedroom, one-bath unit with a newly upgraded custom Barzotti kitchen, complete with a breakfast bar, ample storage, and brand-new appliances, all within a carpet-free layout. The lower level, accessed through a separate entrance, is a private one-bedroom, one-bath unit, making it ideal for tenants seeking independent living. Both units are stylishly updated and well-maintained, with pride of ownership evident throughout. The oversized, private backyard adds to the property's appeal, while its locationsteps from Golfview Park and close to all amenitiesensures high demand. Dont miss this turn-key investment; book your showing today! |
| Price | $849,999 |
| Taxes: | $3906.14 |
| Lot Size: | 40.00 x 120.24 (Feet) |
| Acreage: | < .50 |
| Directions/Cross Streets: | Country Club Drive & Golf View |
| Rooms: | 10 |
| Bedrooms: | 3 |
| Bedrooms +: | |
| Kitchens: | 2 |
| Family Room: | Y |
| Basement: | Finished |
| Approximatly Age: | 31-50 |
| Property Type: | Detached |
| Style: | Backsplit 4 |
| Exterior: | Alum Siding, Brick |
| Garage Type: | None |
| (Parking/)Drive: | Mutual |
| Drive Parking Spaces: | 3 |
| Pool: | None |
| Approximatly Age: | 31-50 |
| Fireplace/Stove: | N |
| Heat Source: | Gas |
| Heat Type: | Forced Air |
| Central Air Conditioning: | Central Air |
| Central Vac: | N |
| Sewers: | Sewers |
| Water: | Municipal |
$
%
Years
This calculator is for demonstration purposes only. Always consult a professional
financial advisor before making personal financial decisions.
| Although the information displayed is believed to be accurate, no warranties or representations are made of any kind. |
| KELLER WILLIAMS REAL ESTATE ASSOCIATES |
|
|

RAJ SHARMA
Sales Representative
Dir:
905 598 8400
Bus:
905 598 8400
Fax:
905 458 1220
| Book Showing | Email a Friend |
Jump To:
At a Glance:
| Type: | Freehold - Detached |
| Area: | Wellington |
| Municipality: | Guelph |
| Neighbourhood: | Waverley |
| Style: | Backsplit 4 |
| Lot Size: | 40.00 x 120.24(Feet) |
| Approximate Age: | 31-50 |
| Tax: | $3,906.14 |
| Beds: | 3 |
| Baths: | 3 |
| Fireplace: | N |
| Pool: | None |
Payment Calculator:

