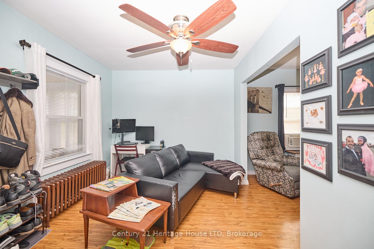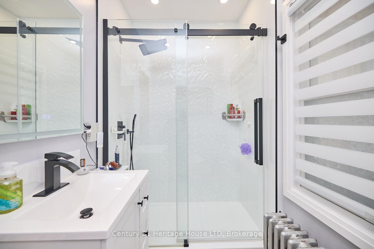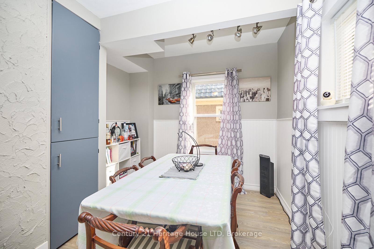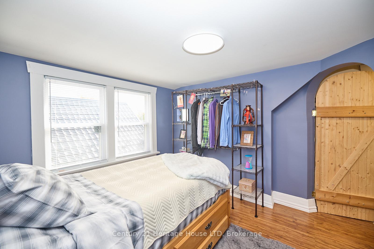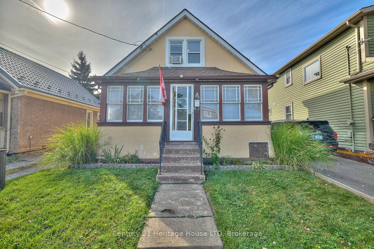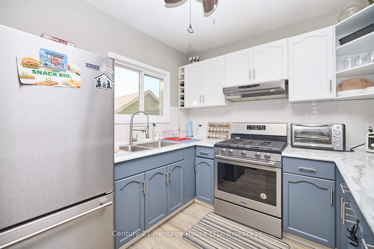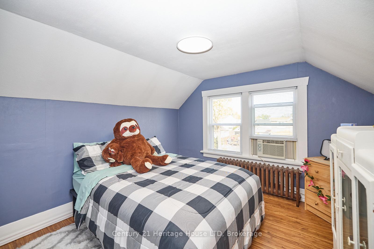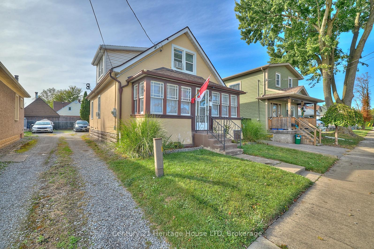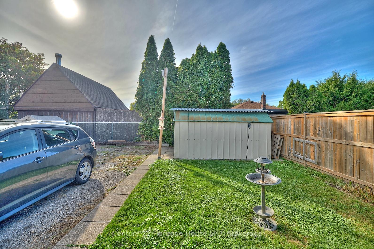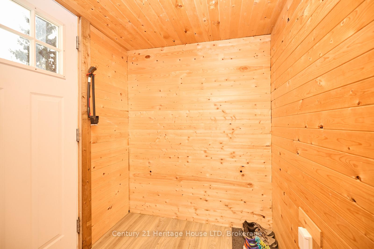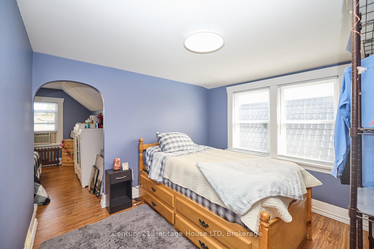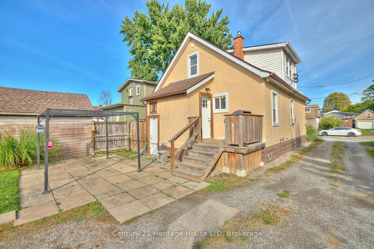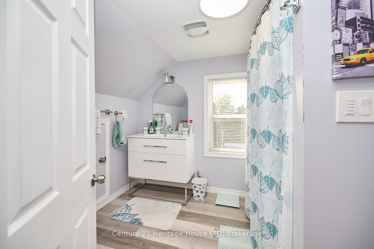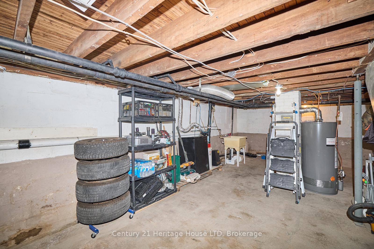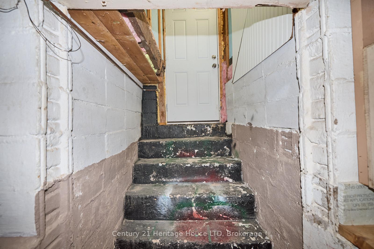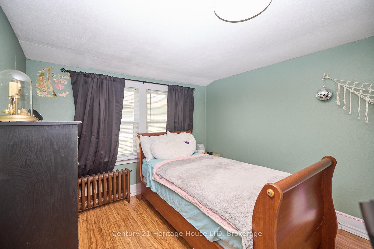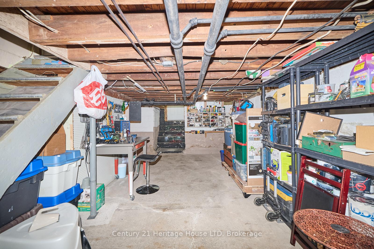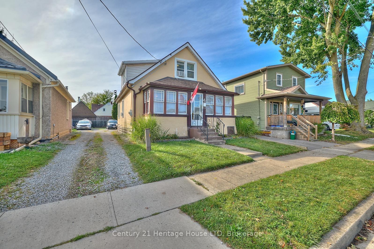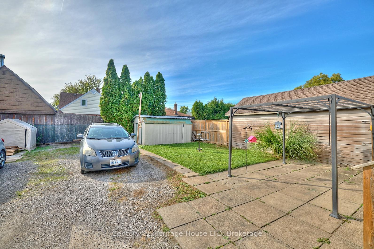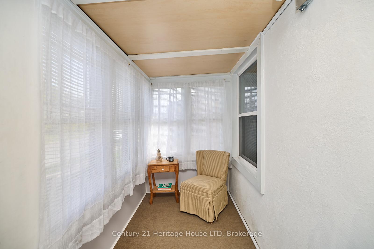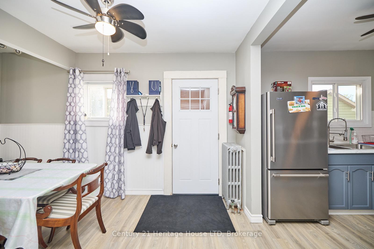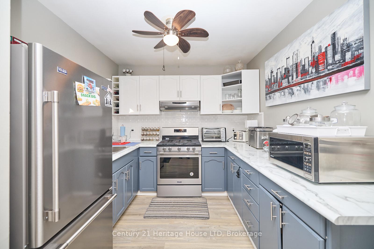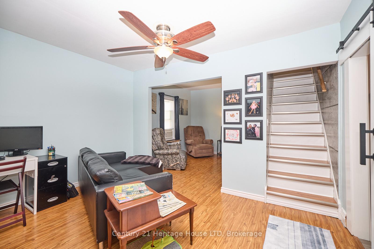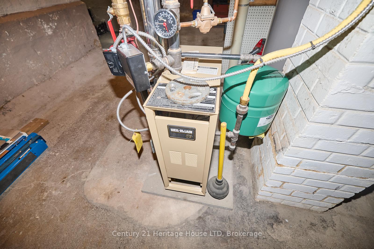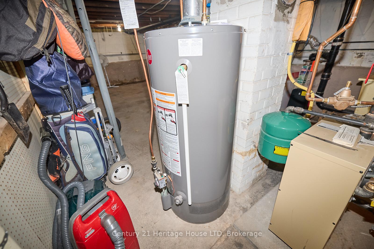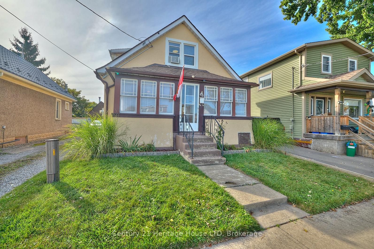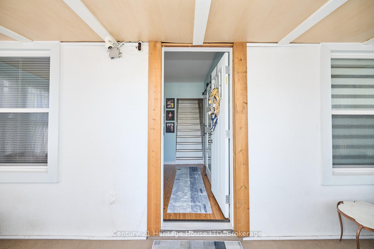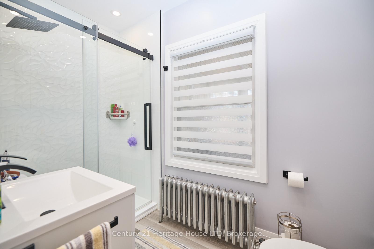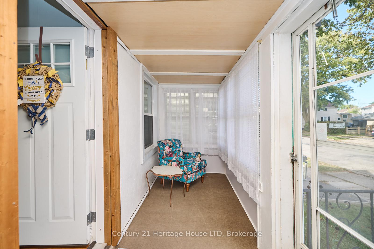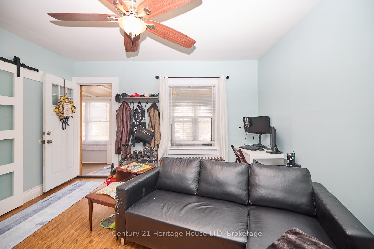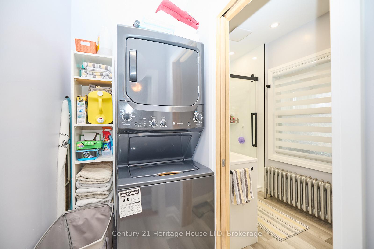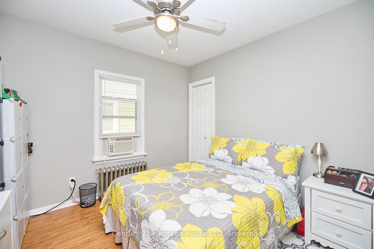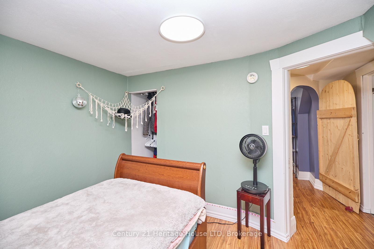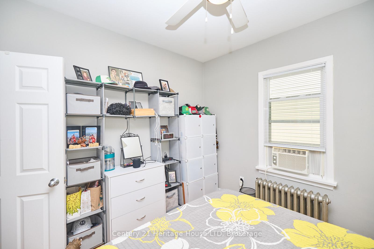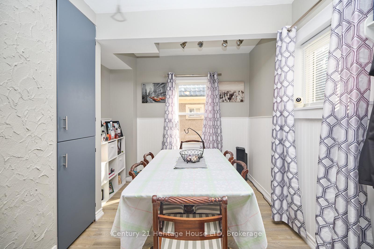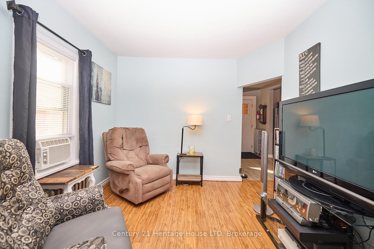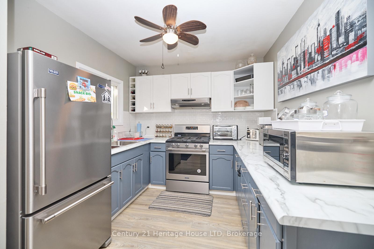$429,900
Available - For Sale
Listing ID: X11931782
Welland, Ontario
| This home is larger than it appears! Ready for you to move in, its ideal for embarking on a new chapter. Highlights include a delightful front porch sunroom, a warm and inviting living room, and a spacious, updated kitchen that boasts plenty of storage, a dining area, and a mudroom/back entrance leading to the backyard. On the main level, youll also find a bedroom, a newly remodeled laundry room, and a modern 3-piece bathroom featuring a walk-in tiled shower. Upstairs, there are two, possibly three additional bedrooms and another contemporary 4-piece bathroom. The adaptable basement can function as a workshop and has a walk-out to the partially fenced yard, which includes a garden shed and a 13x10 tool shed with electricity. This property is conveniently situated near the Welland Canal, a dog park, and a variety of shopping options. |
| Price | $429,900 |
| Taxes: | $2057.00 |
| Assessment: | $114000 |
| Assessment Year: | 2024 |
| Lot Size: | 30.00 x 100.00 (Feet) |
| Acreage: | < .50 |
| Directions/Cross Streets: | From Prince Charles Drive turn West on Broadway Avenue then North on Semley Avenue |
| Rooms: | 11 |
| Bedrooms: | 3 |
| Bedrooms +: | |
| Kitchens: | 1 |
| Family Room: | Y |
| Basement: | Full, Unfinished |
| Approximatly Age: | 100+ |
| Property Type: | Detached |
| Style: | 1 1/2 Storey |
| Exterior: | Stucco/Plaster, Vinyl Siding |
| Garage Type: | None |
| (Parking/)Drive: | Mutual |
| Drive Parking Spaces: | 2 |
| Pool: | None |
| Other Structures: | Garden Shed, Workshop |
| Approximatly Age: | 100+ |
| Approximatly Square Footage: | 1100-1500 |
| Fireplace/Stove: | N |
| Heat Source: | Other |
| Heat Type: | Radiant |
| Central Air Conditioning: | None |
| Central Vac: | N |
| Laundry Level: | Main |
| Sewers: | Sewers |
| Water: | Municipal |
$
%
Years
This calculator is for demonstration purposes only. Always consult a professional
financial advisor before making personal financial decisions.
| Although the information displayed is believed to be accurate, no warranties or representations are made of any kind. |
| Century 21 Heritage House LTD |
|
|

RAJ SHARMA
Sales Representative
Dir:
905 598 8400
Bus:
905 598 8400
Fax:
905 458 1220
| Book Showing | Email a Friend |
Jump To:
At a Glance:
| Type: | Freehold - Detached |
| Area: | Niagara |
| Municipality: | Welland |
| Neighbourhood: | 772 - Broadway |
| Style: | 1 1/2 Storey |
| Lot Size: | 30.00 x 100.00(Feet) |
| Approximate Age: | 100+ |
| Tax: | $2,057 |
| Beds: | 3 |
| Baths: | 2 |
| Fireplace: | N |
| Pool: | None |
Payment Calculator:

