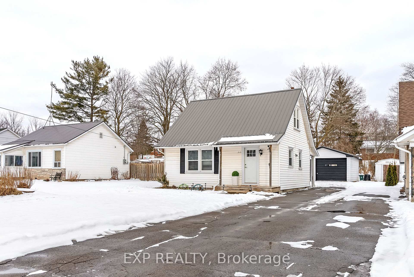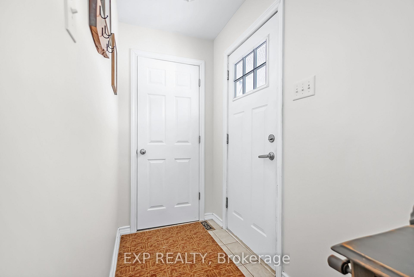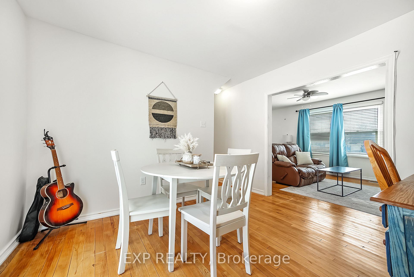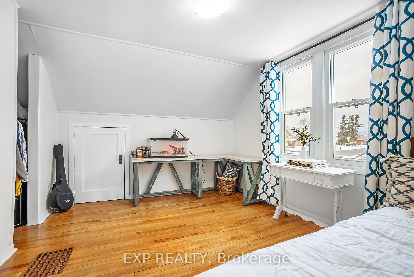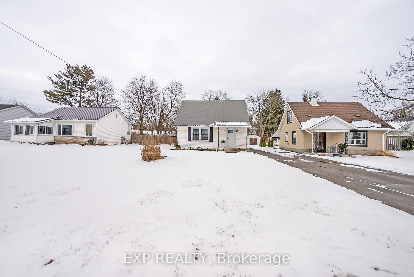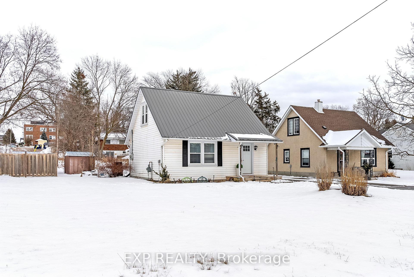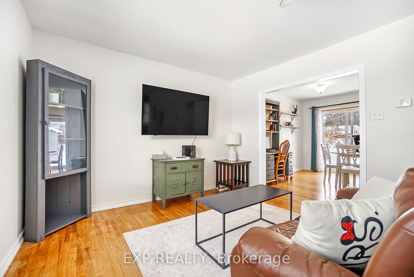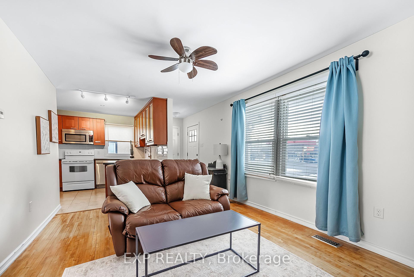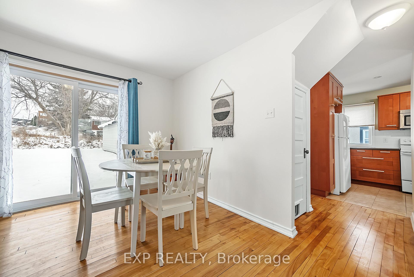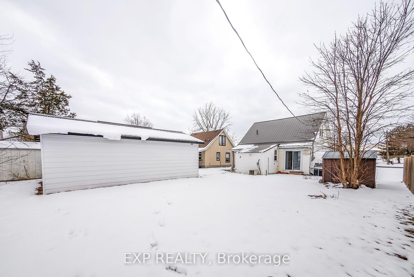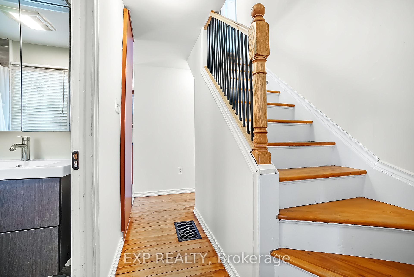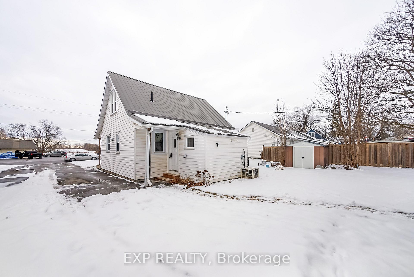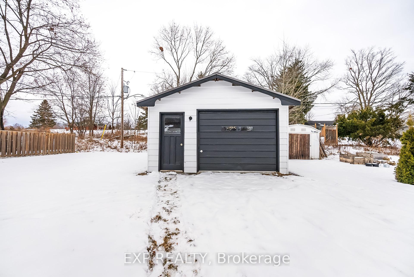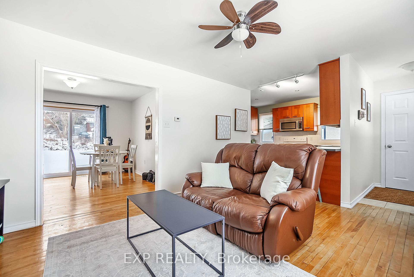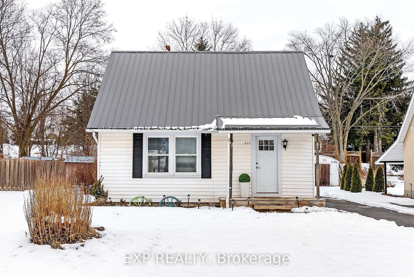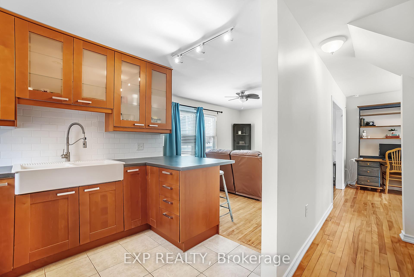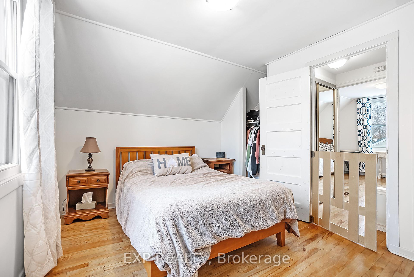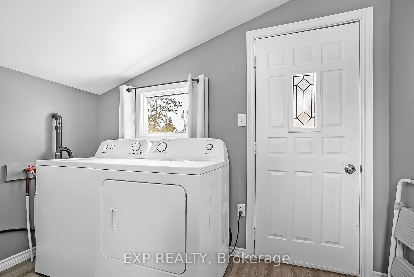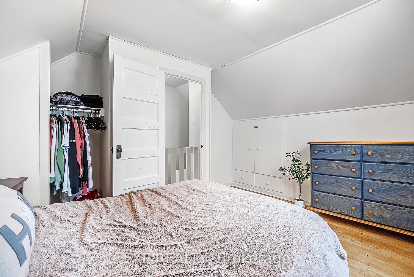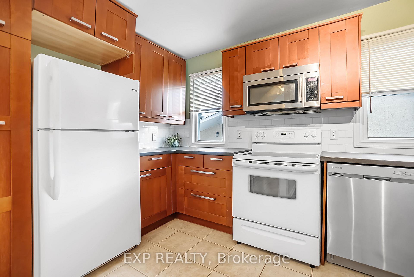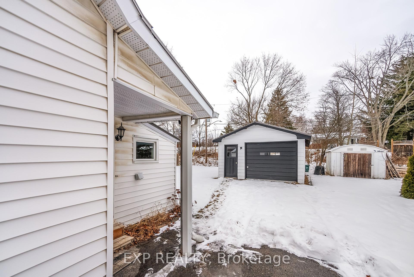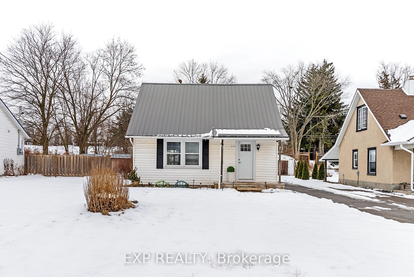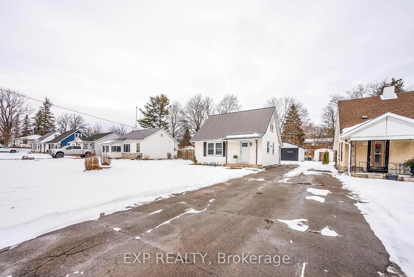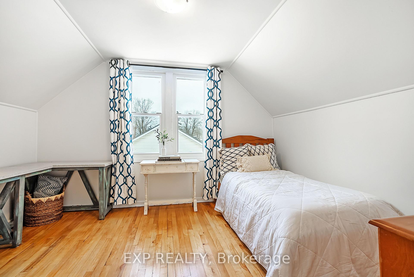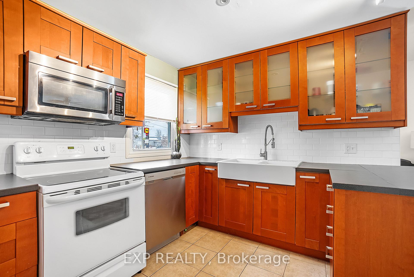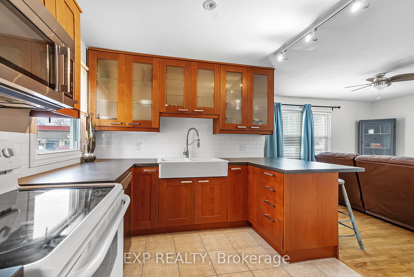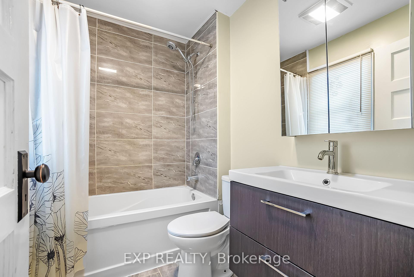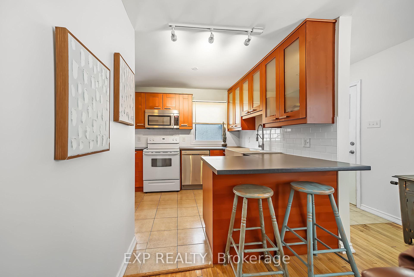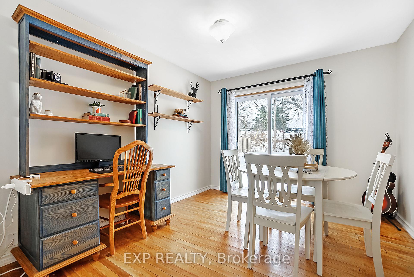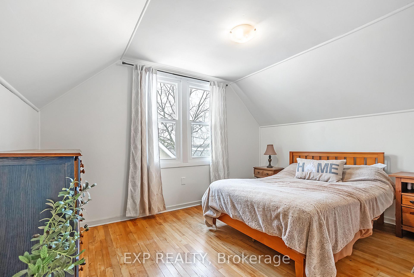$370,000
Available - For Sale
Listing ID: X11931881
Stirling-Rawdon, Ontario
| Welcome to 215 North Street in Stirling, a charming 1.5-storey home offering character, comfort, and affordability in a desirable small-town setting. Perfect for first-time buyers, downsizers, or anyone seeking a cozy retreat, this property sits on a generous lot with a welcoming vibe and convenient amenities nearby. The homes exterior boasts low-maintenance vinyl siding, a durable metal roof, and a detached single-car garage, ideal for extra storage or workshop potential. The private driveway provides parking for up to four vehicles, ensuring ample space for family and guests alike. Step inside to discover a bright interior featuring a functional layout. The main floor includes a cozy living room, a dining area perfect for family meals, and a well-appointed kitchen with plenty of storage space and countertop space. Two spacious bedrooms upstairs provide restful retreats, while the main 4-piece bathroom on the ground floor adds convenience. A utility room completes the home, offering practical storage and laundry space. Outside, the backyard offers endless potential for gardening, outdoor activities, or simply enjoying the fresh country air. A garden shed provides additional storage for tools and seasonal items. Located within walking distance to parks, schools, and local amenities, 215 North Street combines small-town charm with easy access to modern conveniences. Whether you're looking to plant roots in a quiet, friendly neighborhood or downsize to a manageable space, this home is a fantastic opportunity at an unbeatable price. Make this delightful property your new address today! |
| Price | $370,000 |
| Taxes: | $2222.52 |
| Lot Size: | 52.70 x 123.77 (Feet) |
| Directions/Cross Streets: | Wellington Street/North Street |
| Rooms: | 6 |
| Rooms +: | 2 |
| Bedrooms: | 2 |
| Bedrooms +: | |
| Kitchens: | 1 |
| Family Room: | N |
| Basement: | Crawl Space, Unfinished |
| Approximatly Age: | 51-99 |
| Property Type: | Detached |
| Style: | 1 1/2 Storey |
| Exterior: | Vinyl Siding |
| Garage Type: | Detached |
| (Parking/)Drive: | Private |
| Drive Parking Spaces: | 3 |
| Pool: | None |
| Other Structures: | Garden Shed |
| Approximatly Age: | 51-99 |
| Approximatly Square Footage: | 700-1100 |
| Fireplace/Stove: | N |
| Heat Source: | Gas |
| Heat Type: | Forced Air |
| Central Air Conditioning: | Central Air |
| Central Vac: | N |
| Sewers: | Sewers |
| Water: | Municipal |
| Utilities-Cable: | A |
| Utilities-Hydro: | Y |
| Utilities-Gas: | Y |
| Utilities-Telephone: | A |
$
%
Years
This calculator is for demonstration purposes only. Always consult a professional
financial advisor before making personal financial decisions.
| Although the information displayed is believed to be accurate, no warranties or representations are made of any kind. |
| EXP REALTY |
|
|

RAJ SHARMA
Sales Representative
Dir:
905 598 8400
Bus:
905 598 8400
Fax:
905 458 1220
| Book Showing | Email a Friend |
Jump To:
At a Glance:
| Type: | Freehold - Detached |
| Area: | Hastings |
| Municipality: | Stirling-Rawdon |
| Style: | 1 1/2 Storey |
| Lot Size: | 52.70 x 123.77(Feet) |
| Approximate Age: | 51-99 |
| Tax: | $2,222.52 |
| Beds: | 2 |
| Baths: | 1 |
| Fireplace: | N |
| Pool: | None |
Payment Calculator:

