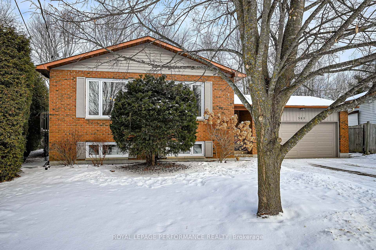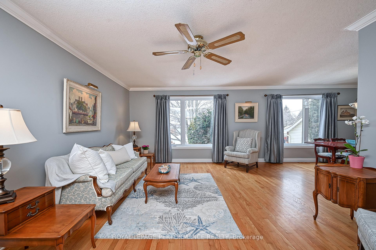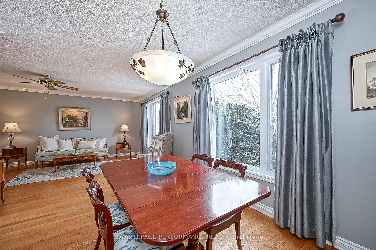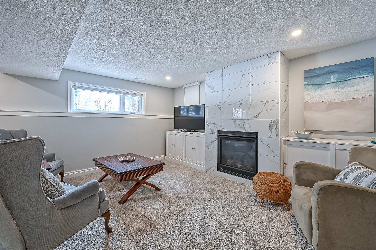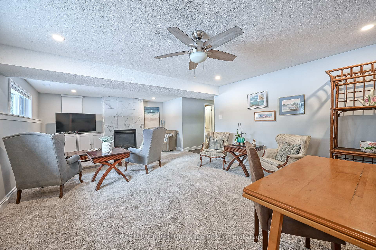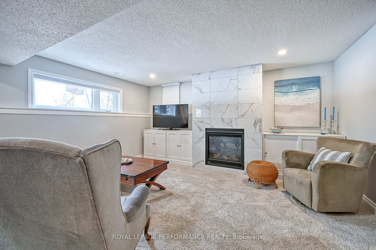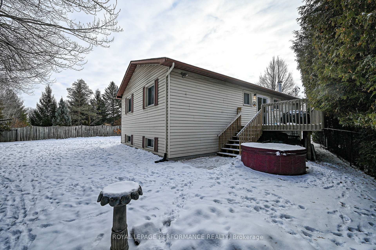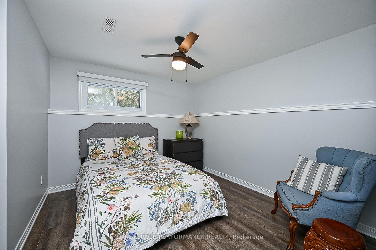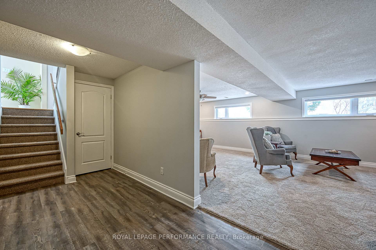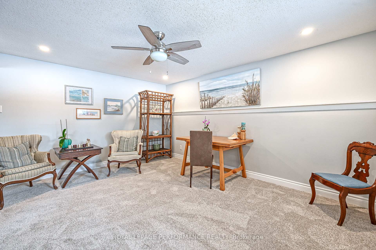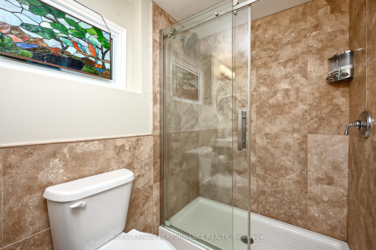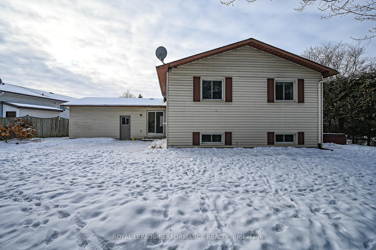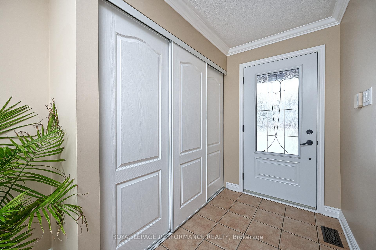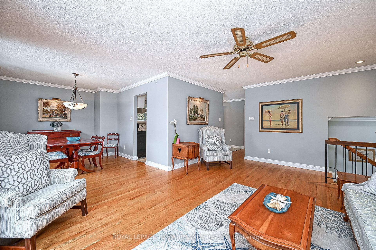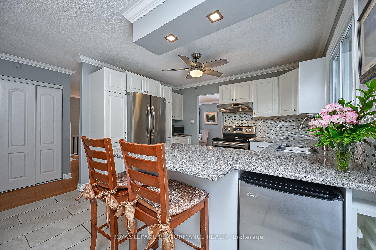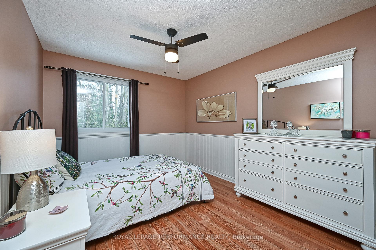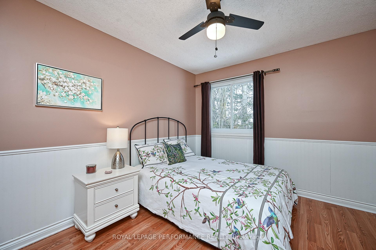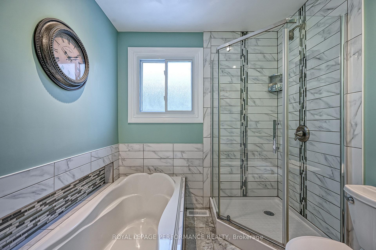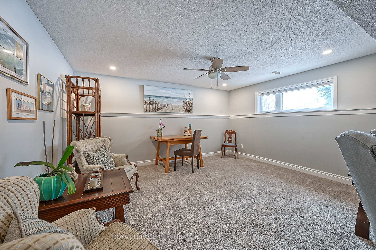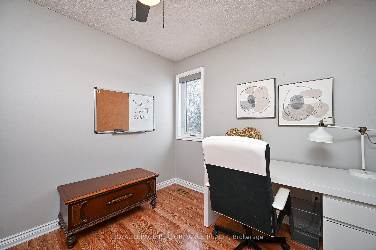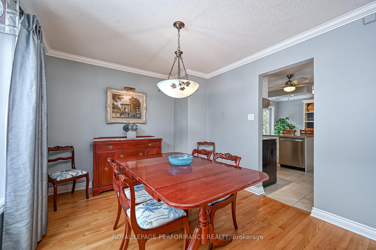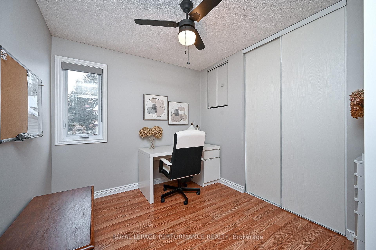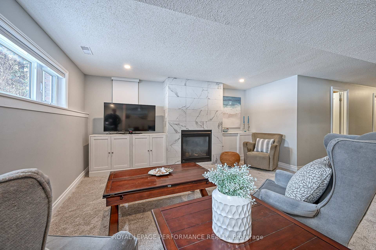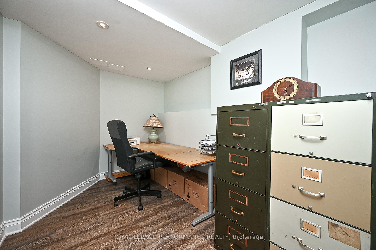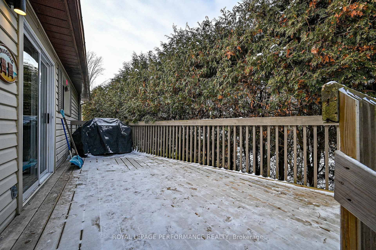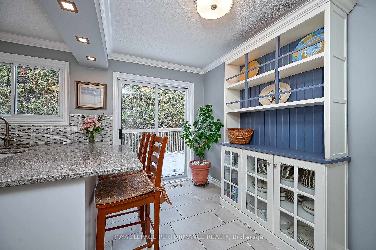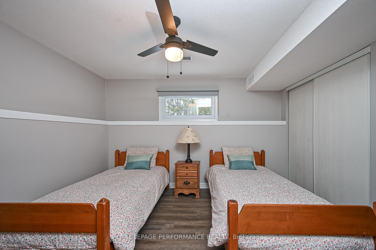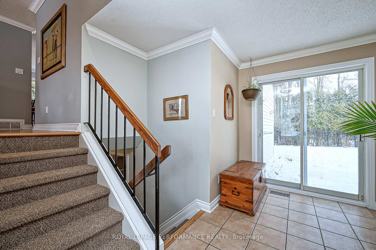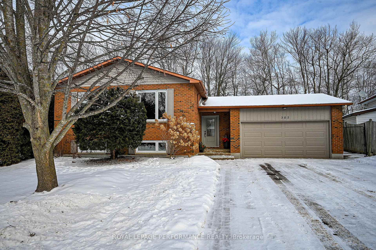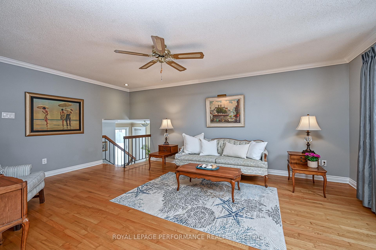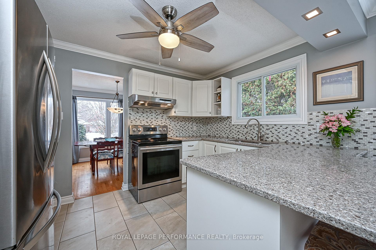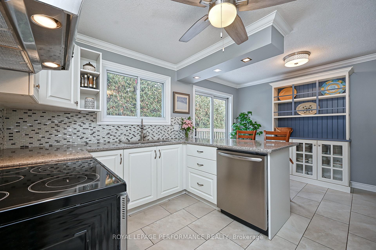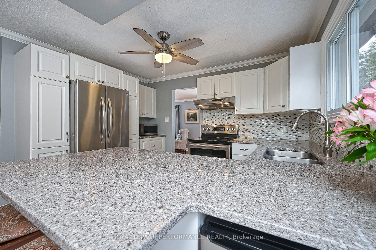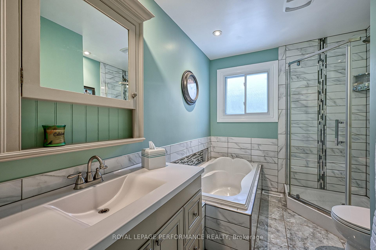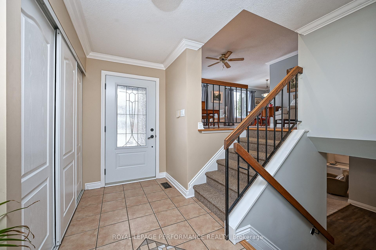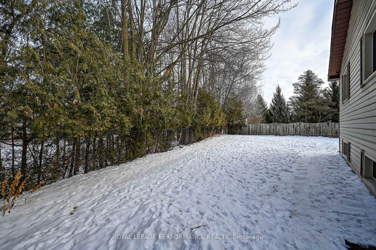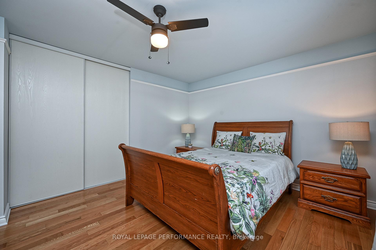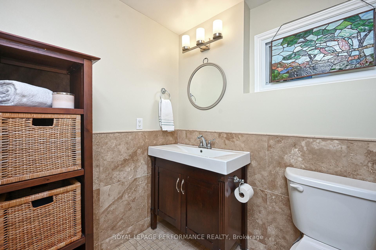$682,000
Available - For Sale
Listing ID: X11931919
Russell, Ontario
| Escape to peace & privacy in this stunning home located in Russell Village. Perfectly positioned with no rear neighbours & direct access to the beautiful Russell Trails. This spacious home offers5 bedrooms, 3/2, ideal for growing families or those seeking extra space. Bright and inviting kitchen with updated cabinetry, granite countertops, stainless steel appliances, BBQing or morning coffee made easy on the adjoining deck. Large windows fill the open concept living & dining in natural light, perfect for gathering with family & friends. The spa-like main floor bathroom offers a luxurious retreat, giving you a chance to unwind after a long day. The lower level family room boasts beautifully tiled wall/focal point, gas fireplace, separate office, storage & laundry. Spacious foyer provides interior access to the garage or head out to your private backyard situated on an oversized lot, lush gardens, landscaped yard and patio. This home offers the best of both nature & modern living. Furnace 2025, Hunter Douglas Blinds in basement, Carpet 2024, many updates. |
| Price | $682,000 |
| Taxes: | $3412.00 |
| Lot Size: | 39.28 x 116.53 (Feet) |
| Directions/Cross Streets: | Hwy 417 take Russell Exit. Head South on Boundary Rd. At 4 way stop turn left onto Craig St. Turn le |
| Rooms: | 15 |
| Bedrooms: | 3 |
| Bedrooms +: | 2 |
| Kitchens: | 1 |
| Family Room: | Y |
| Basement: | Finished |
| Property Type: | Detached |
| Style: | Sidesplit 5 |
| Exterior: | Brick, Vinyl Siding |
| Garage Type: | Attached |
| (Parking/)Drive: | Pvt Double |
| Drive Parking Spaces: | 6 |
| Pool: | None |
| Fireplace/Stove: | Y |
| Heat Source: | Gas |
| Heat Type: | Forced Air |
| Central Air Conditioning: | None |
| Central Vac: | N |
| Sewers: | Sewers |
| Water: | Municipal |
$
%
Years
This calculator is for demonstration purposes only. Always consult a professional
financial advisor before making personal financial decisions.
| Although the information displayed is believed to be accurate, no warranties or representations are made of any kind. |
| ROYAL LEPAGE PERFORMANCE REALTY |
|
|

RAJ SHARMA
Sales Representative
Dir:
905 598 8400
Bus:
905 598 8400
Fax:
905 458 1220
| Virtual Tour | Book Showing | Email a Friend |
Jump To:
At a Glance:
| Type: | Freehold - Detached |
| Area: | Prescott and Russell |
| Municipality: | Russell |
| Neighbourhood: | 601 - Village of Russell |
| Style: | Sidesplit 5 |
| Lot Size: | 39.28 x 116.53(Feet) |
| Tax: | $3,412 |
| Beds: | 3+2 |
| Baths: | 2 |
| Fireplace: | Y |
| Pool: | None |
Payment Calculator:

