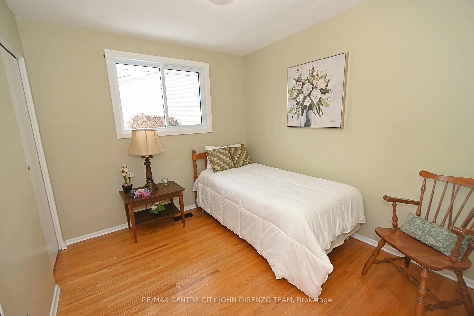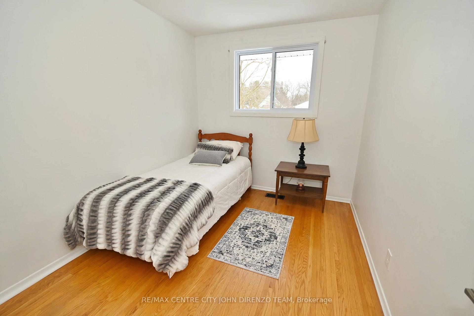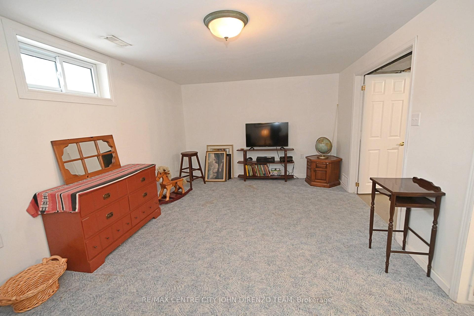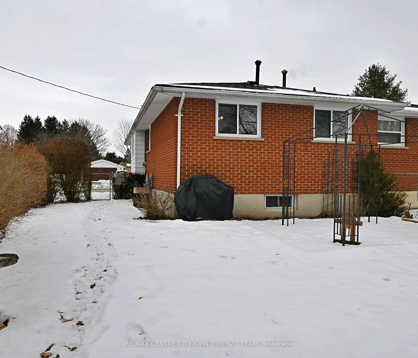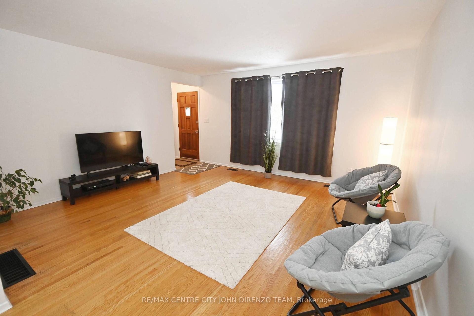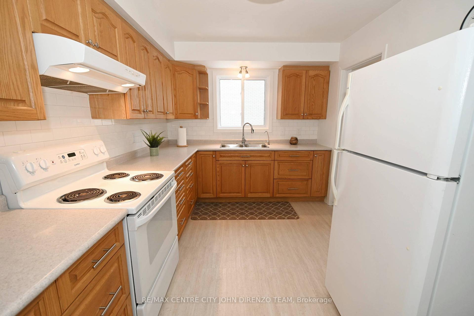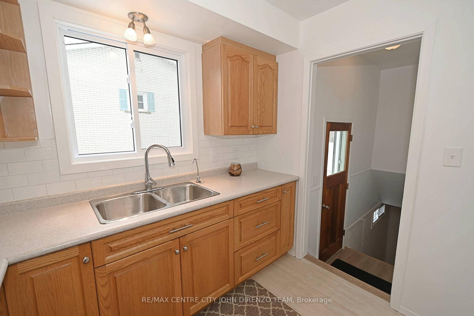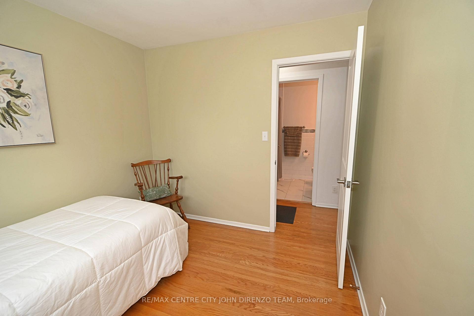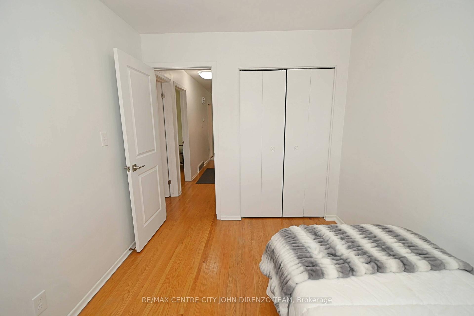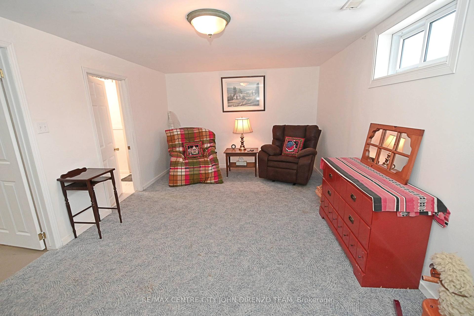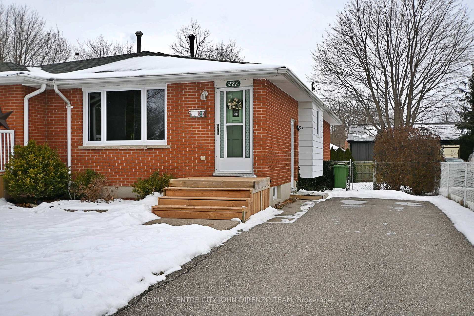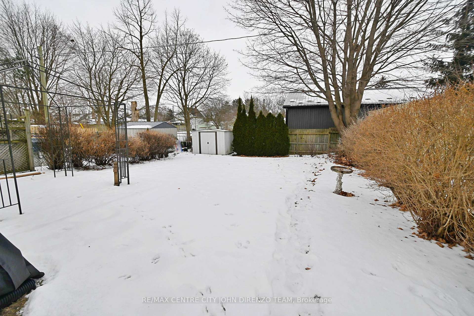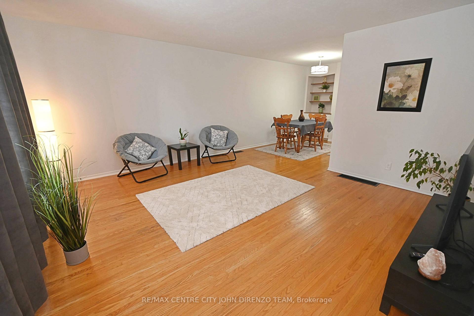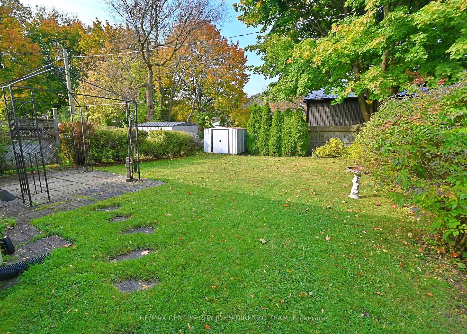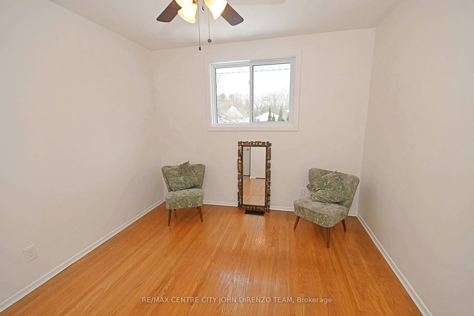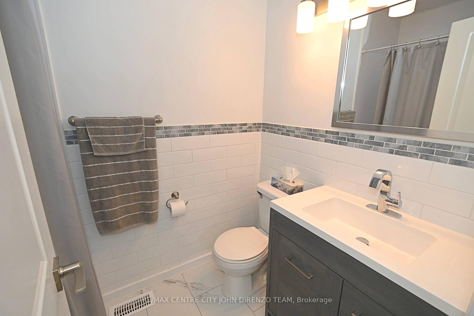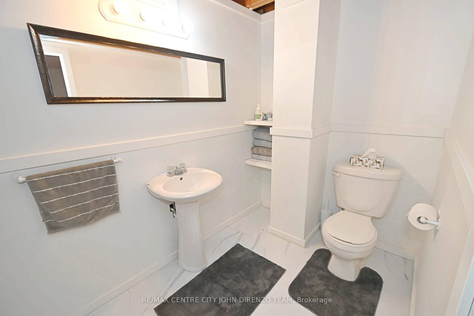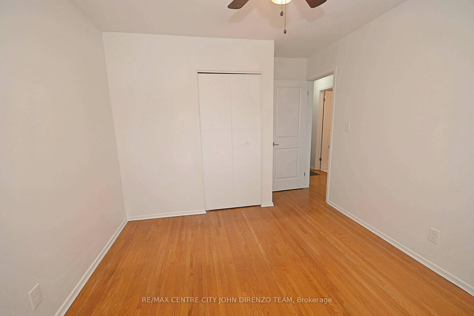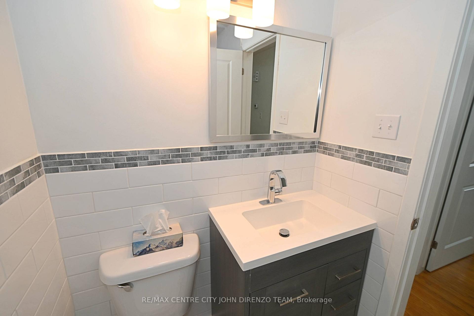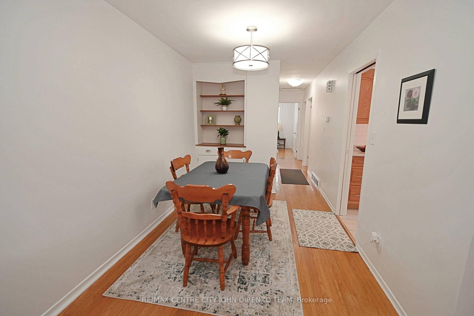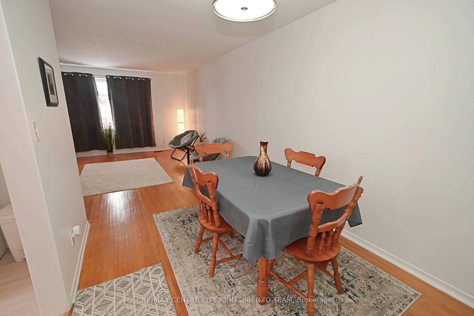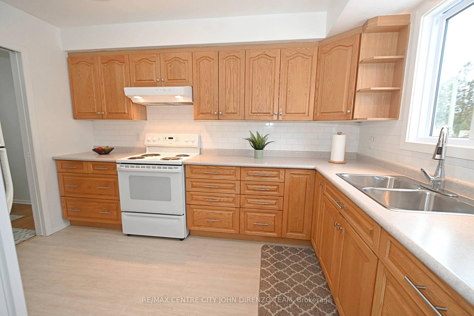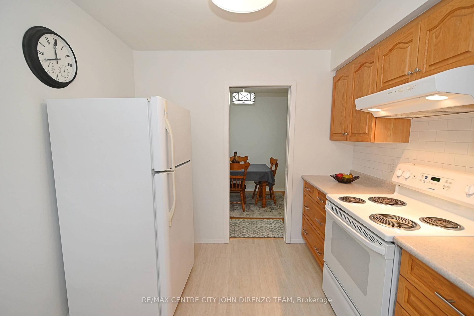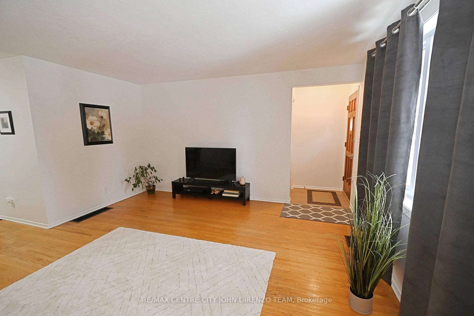$489,900
Available - For Sale
Listing ID: X11931922
St. Thomas, Ontario
| Affordable, brick bungalow semi, shows great, 3 bedrooms, 2 baths, nice size yard, 4 car parking, many updates throughout, including shingles 2023, newer fixtures, updated main floor bathroom, newer windows throughout with transferrable lifetime warranty, fresh paint, all appliances included. Lower level family room with 2 pc. bath, landscaped, fenced rear yard with shed, quick closing possible, very convenient location, close to Catholic and Public elementary schools, Waterworks Park and Dalewood Lake, all in close walking distance. Easy access location, easy to show. |
| Price | $489,900 |
| Taxes: | $2238.00 |
| Assessment Year: | 2024 |
| Lot Size: | 35.25 x 129.43 (Feet) |
| Directions/Cross Streets: | South of South Edgeware Rd. |
| Rooms: | 7 |
| Rooms +: | 3 |
| Bedrooms: | 3 |
| Bedrooms +: | |
| Kitchens: | 1 |
| Family Room: | N |
| Basement: | Part Fin |
| Approximatly Age: | 51-99 |
| Property Type: | Semi-Detached |
| Style: | Bungalow |
| Exterior: | Brick, Concrete |
| Garage Type: | None |
| (Parking/)Drive: | Private |
| Drive Parking Spaces: | 4 |
| Pool: | None |
| Other Structures: | Garden Shed |
| Approximatly Age: | 51-99 |
| Approximatly Square Footage: | 1100-1500 |
| Property Features: | Fenced Yard, Park, Place Of Worship, Public Transit, Rec Centre, School |
| Fireplace/Stove: | N |
| Heat Source: | Gas |
| Heat Type: | Forced Air |
| Central Air Conditioning: | Central Air |
| Central Vac: | N |
| Laundry Level: | Lower |
| Sewers: | Sewers |
| Water: | Municipal |
| Utilities-Cable: | Y |
| Utilities-Hydro: | Y |
| Utilities-Gas: | Y |
| Utilities-Telephone: | Y |
$
%
Years
This calculator is for demonstration purposes only. Always consult a professional
financial advisor before making personal financial decisions.
| Although the information displayed is believed to be accurate, no warranties or representations are made of any kind. |
| RE/MAX CENTRE CITY JOHN DIRENZO TEAM |
|
|

RAJ SHARMA
Sales Representative
Dir:
905 598 8400
Bus:
905 598 8400
Fax:
905 458 1220
| Virtual Tour | Book Showing | Email a Friend |
Jump To:
At a Glance:
| Type: | Freehold - Semi-Detached |
| Area: | Elgin |
| Municipality: | St. Thomas |
| Neighbourhood: | NW |
| Style: | Bungalow |
| Lot Size: | 35.25 x 129.43(Feet) |
| Approximate Age: | 51-99 |
| Tax: | $2,238 |
| Beds: | 3 |
| Baths: | 2 |
| Fireplace: | N |
| Pool: | None |
Payment Calculator:

