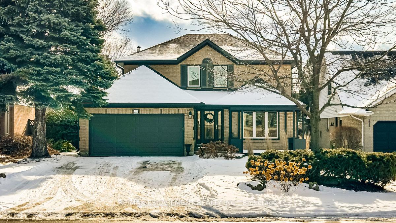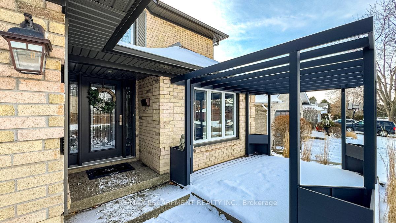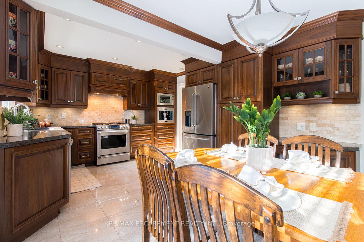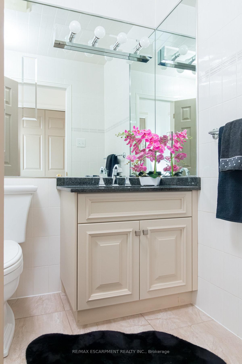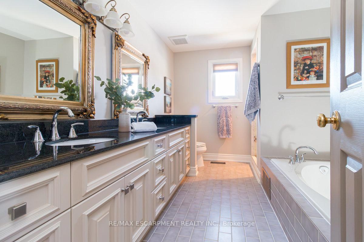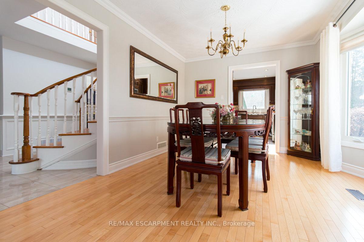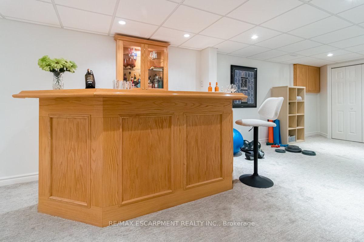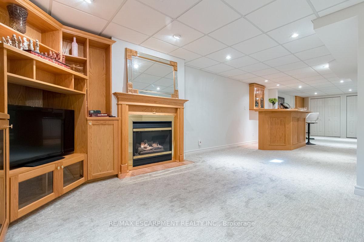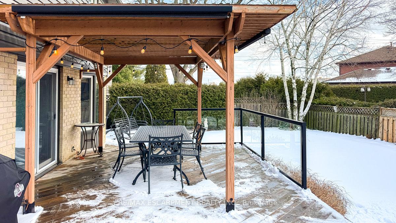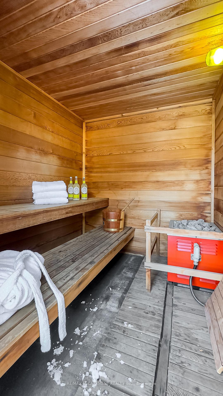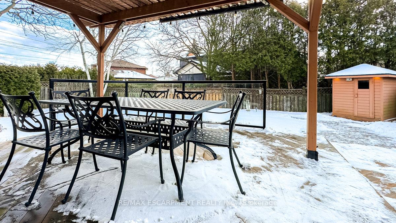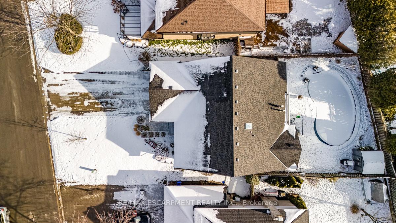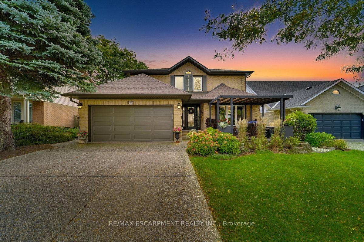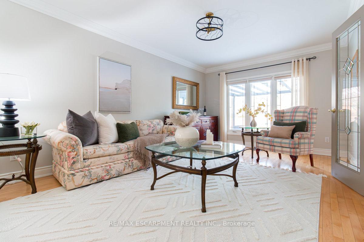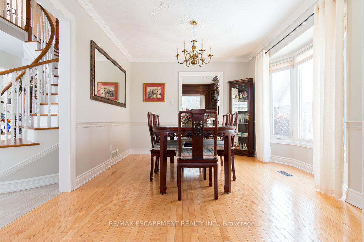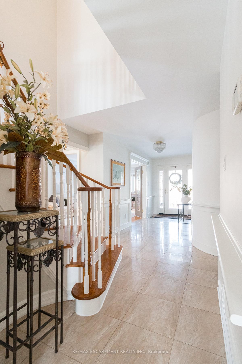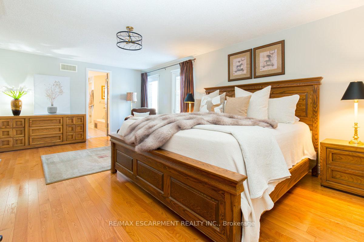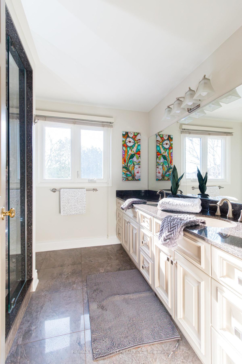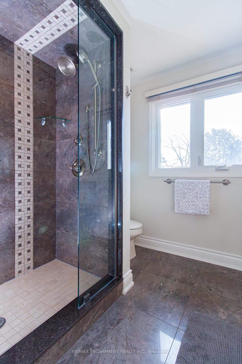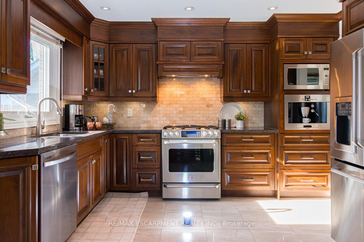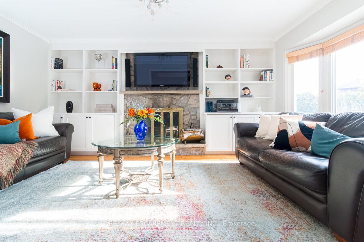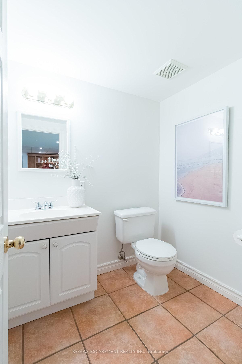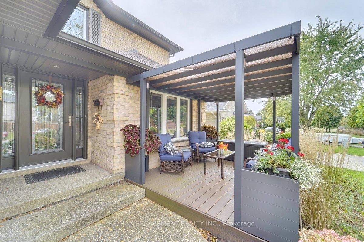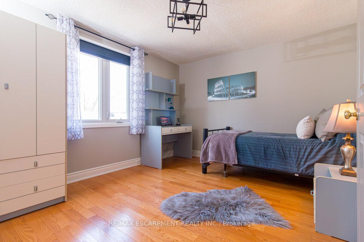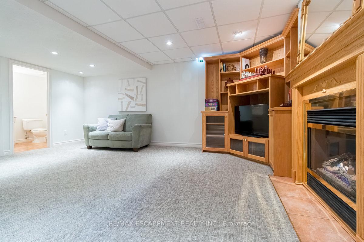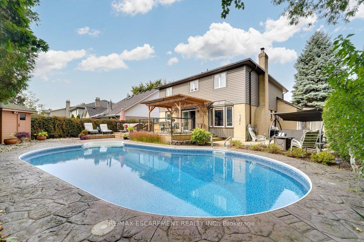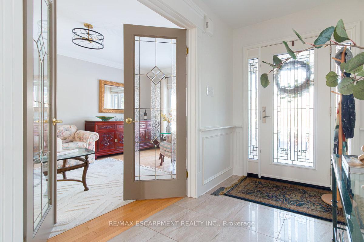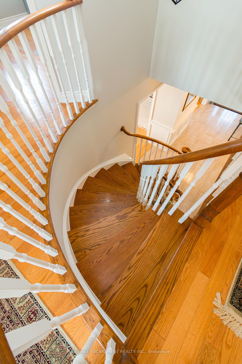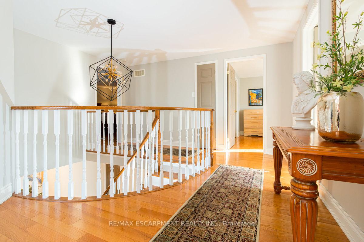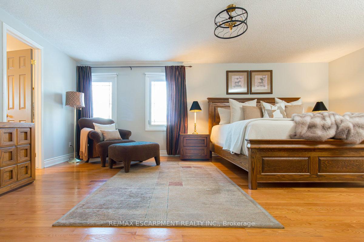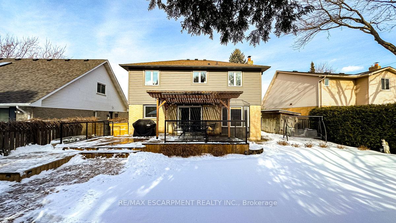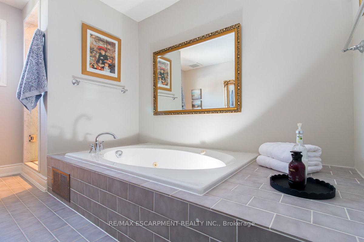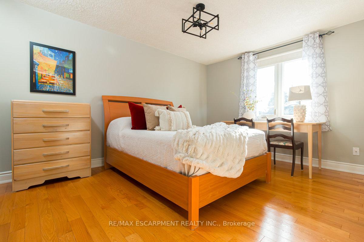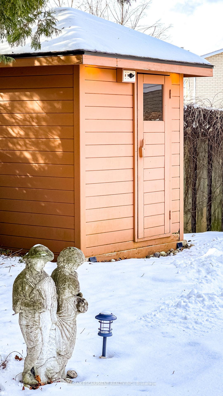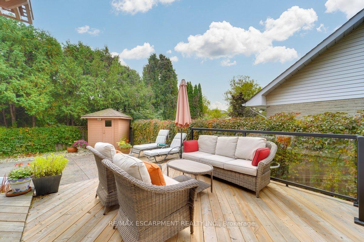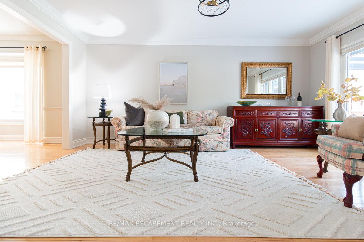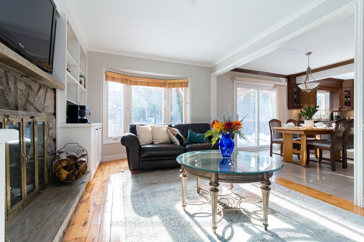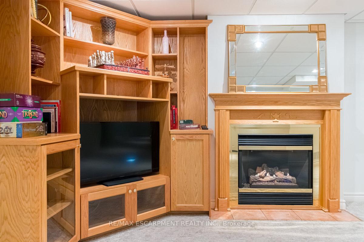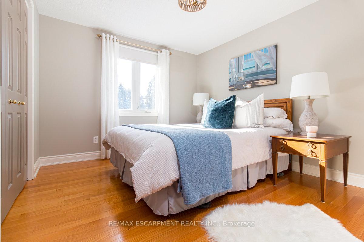$1,249,900
Available - For Sale
Listing ID: X11932015
Hamilton, Ontario
| Discover a rare gem! This meticulously updated home, spanning just under 2400 square feet, is a testament to pride of ownership. Original owners have poured love and care into every detail, from gleaming hardwood floors throughout, upgraded baseboards and trim to the stunning Italian porcelain ceramic in the foyer and baths. The main level boasts custom wainscoting and coved ceilings, creating an elegant ambiance perfect for formal entertaining in the gracious living and dining areas. Prepare to be wowed by the chef's dream kitchen, featuring solid walnut cabinets with birch dovetail drawers, a built-in desk, walnut coved ceiling, under-counter lighting, and an array of custom features. The cozy family room, with its built-in bookcases and stone fireplace, invites relaxation. Upstairs, four generous bedrooms and modern baths with custom vanities await, including a luxurious master suite with a walk-in closet with custom California Built-ins and a lavish 5-piece ensuite bath. with jacuzzi tub. The lower level, a haven for teens and family gatherings, offers plush carpeting, a wet bar, a 2-piece bath, and a spacious family room with a gas fireplace. Step outside to your private spa park-like backyard oasis, complete with an inviting inground pool and a large custom deck with pergola - perfect for creating cherished memories. Sought after location just minutes to nature trails, childeren's playground, highway access and all other amenities. This is more than a home; it's a lifestyle! |
| Price | $1,249,900 |
| Taxes: | $6894.43 |
| Lot Size: | 49.21 x 118.11 (Feet) |
| Acreage: | < .50 |
| Directions/Cross Streets: | Scenic Dr/Lavender Dr/Larkspur |
| Rooms: | 9 |
| Rooms +: | 1 |
| Bedrooms: | 4 |
| Bedrooms +: | |
| Kitchens: | 1 |
| Family Room: | Y |
| Basement: | Full |
| Approximatly Age: | 31-50 |
| Property Type: | Detached |
| Style: | 2-Storey |
| Exterior: | Brick |
| Garage Type: | Built-In |
| (Parking/)Drive: | Pvt Double |
| Drive Parking Spaces: | 4 |
| Pool: | Inground |
| Approximatly Age: | 31-50 |
| Property Features: | Fenced Yard, Grnbelt/Conserv, Level, Public Transit, Rec Centre, School |
| Fireplace/Stove: | Y |
| Heat Source: | Gas |
| Heat Type: | Forced Air |
| Central Air Conditioning: | Central Air |
| Central Vac: | Y |
| Laundry Level: | Main |
| Elevator Lift: | N |
| Sewers: | Sewers |
| Water: | Municipal |
| Utilities-Cable: | A |
| Utilities-Hydro: | Y |
| Utilities-Gas: | Y |
| Utilities-Telephone: | A |
$
%
Years
This calculator is for demonstration purposes only. Always consult a professional
financial advisor before making personal financial decisions.
| Although the information displayed is believed to be accurate, no warranties or representations are made of any kind. |
| RE/MAX ESCARPMENT REALTY INC. |
|
|

RAJ SHARMA
Sales Representative
Dir:
905 598 8400
Bus:
905 598 8400
Fax:
905 458 1220
| Virtual Tour | Book Showing | Email a Friend |
Jump To:
At a Glance:
| Type: | Freehold - Detached |
| Area: | Hamilton |
| Municipality: | Hamilton |
| Neighbourhood: | Meadowlands |
| Style: | 2-Storey |
| Lot Size: | 49.21 x 118.11(Feet) |
| Approximate Age: | 31-50 |
| Tax: | $6,894.43 |
| Beds: | 4 |
| Baths: | 4 |
| Fireplace: | Y |
| Pool: | Inground |
Payment Calculator:

