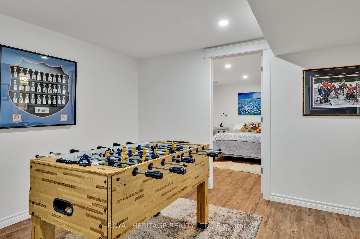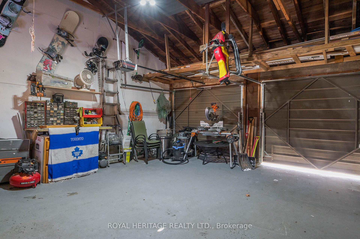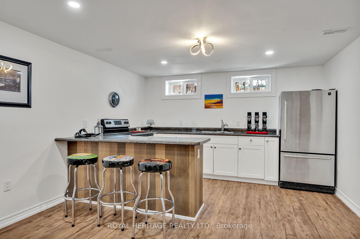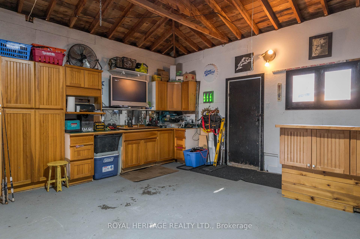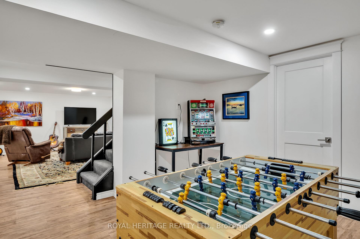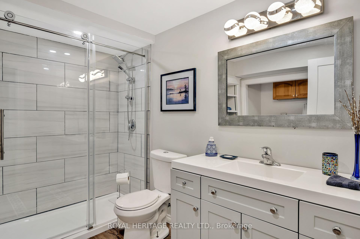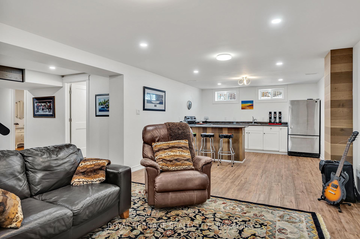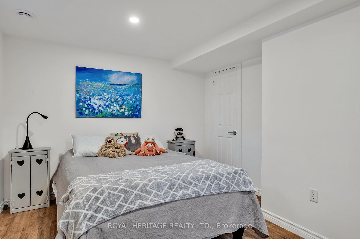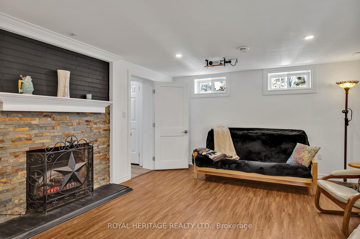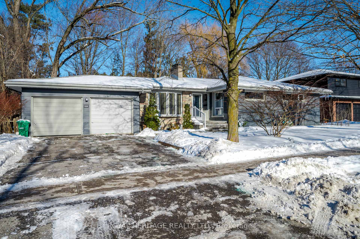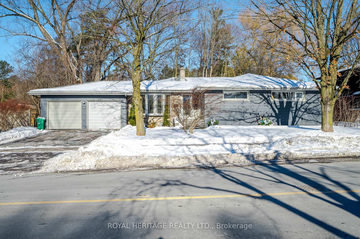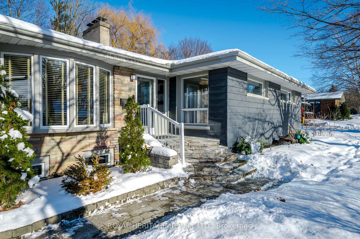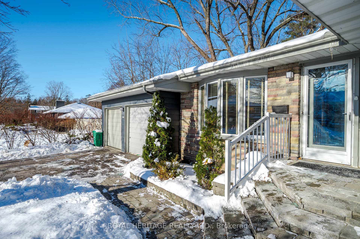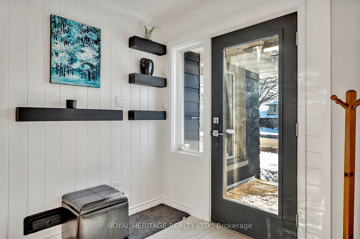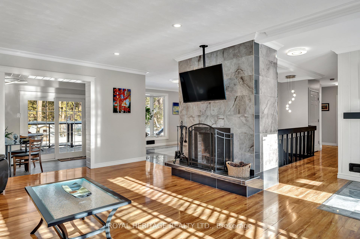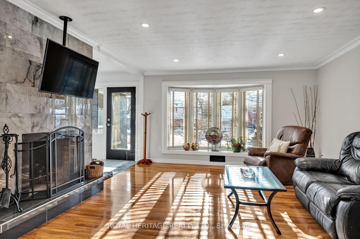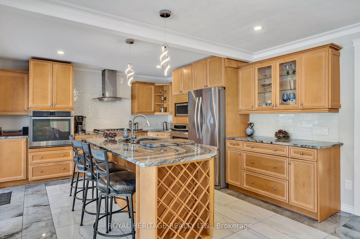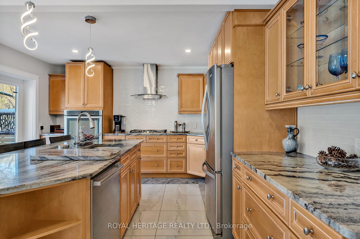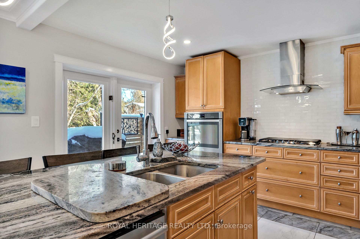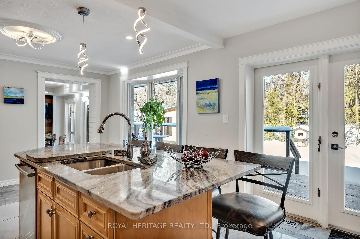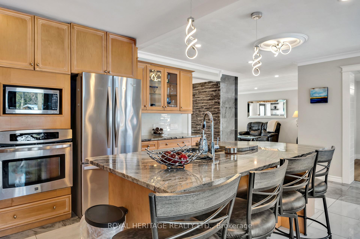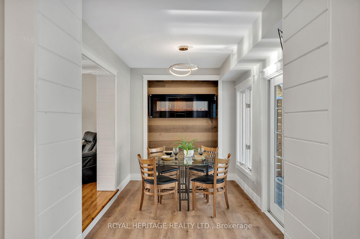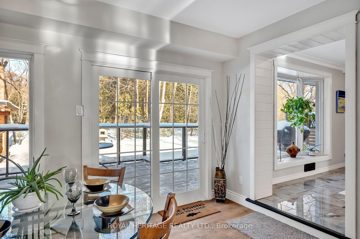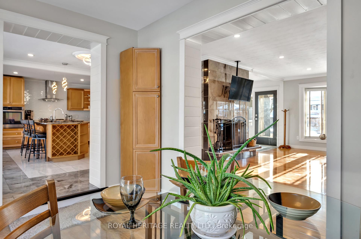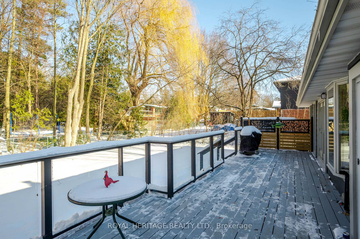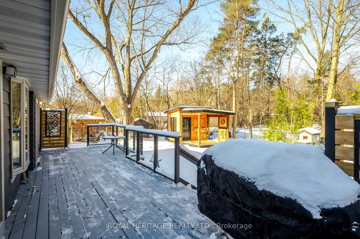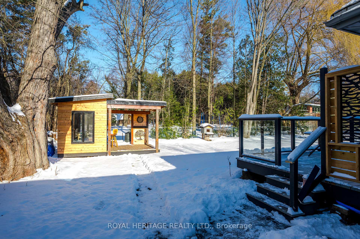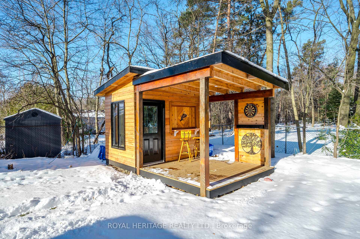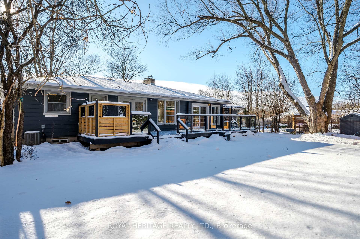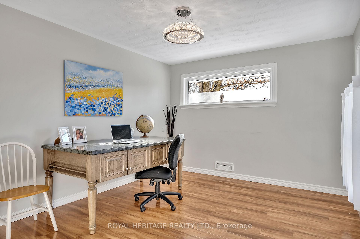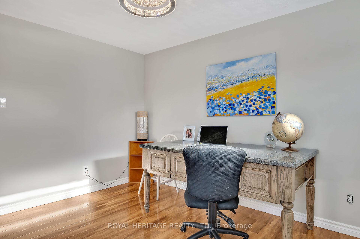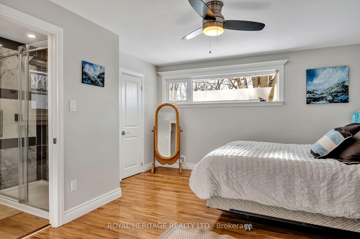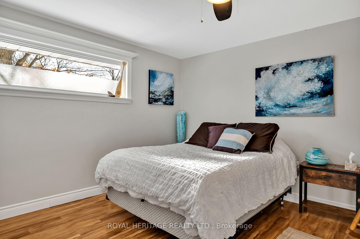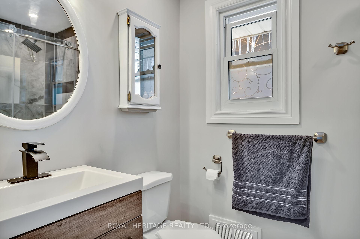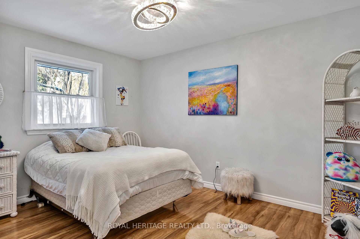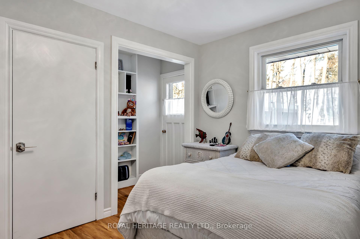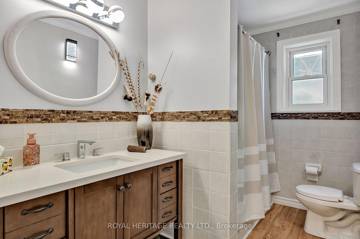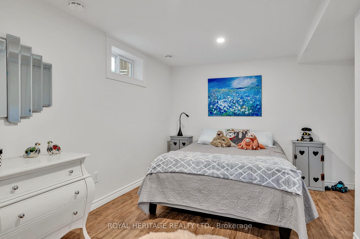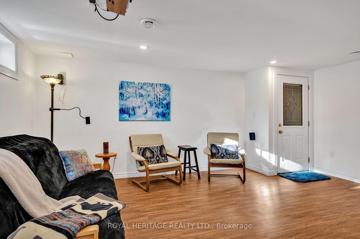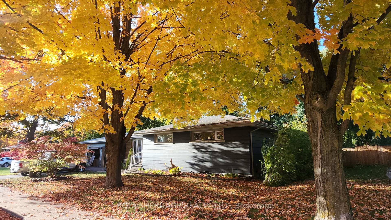$925,000
Available - For Sale
Listing ID: X11932077
Peterborough, Ontario
| Location, Location, Location. don't miss your chance to see this large wonderfully renovated executive bungalow in Peterborough's sought after west end. 4 bed 3 bath with 2 kitchens. Bright open layout on the main floor leading a beautiful large kitchen featuring a large granite island and 2 ovens including all stainless appliances. The kitchen leads to a cozy sunken dining room with electric fireplace. Master bedroom with full ensuite. Exit to large deck with large private yard. Perfect for outdoor gatherings and gardening. Add in a shed for storage and games. Main floor also includes beautiful wood burning fireplace as well as laundry hook ups in main hall closet. Downstairs make this property perfect for multigenerational families. Bar/Kitchen dining are, rec room, games/ exercise room plus a bedroom. The theatre room has a fireplace, hook up for projector and exit to the garage. Close to great schools, shopping and hospital. A must see!!! |
| Price | $925,000 |
| Taxes: | $5520.00 |
| Assessment: | $334000 |
| Assessment Year: | 2025 |
| Lot Size: | 80.00 x 109.30 (Feet) |
| Acreage: | < .50 |
| Directions/Cross Streets: | Wallis Drive then West on Weller street, Hpuse in on the north side of the street |
| Rooms: | 2 |
| Rooms +: | 4 |
| Bedrooms: | 3 |
| Bedrooms +: | 1 |
| Kitchens: | 1 |
| Kitchens +: | 1 |
| Family Room: | Y |
| Basement: | Fin W/O |
| Approximatly Age: | 51-99 |
| Property Type: | Detached |
| Style: | Bungalow |
| Exterior: | Alum Siding |
| Garage Type: | Attached |
| (Parking/)Drive: | Pvt Double |
| Drive Parking Spaces: | 2 |
| Pool: | None |
| Other Structures: | Garden Shed |
| Approximatly Age: | 51-99 |
| Approximatly Square Footage: | 1500-2000 |
| Property Features: | Hospital, School, School Bus Route |
| Fireplace/Stove: | Y |
| Heat Source: | Gas |
| Heat Type: | Forced Air |
| Central Air Conditioning: | Central Air |
| Central Vac: | N |
| Laundry Level: | Lower |
| Sewers: | Sewers |
| Water: | Municipal |
| Utilities-Cable: | Y |
| Utilities-Hydro: | Y |
| Utilities-Gas: | Y |
| Utilities-Telephone: | Y |
$
%
Years
This calculator is for demonstration purposes only. Always consult a professional
financial advisor before making personal financial decisions.
| Although the information displayed is believed to be accurate, no warranties or representations are made of any kind. |
| ROYAL HERITAGE REALTY LTD. |
|
|

RAJ SHARMA
Sales Representative
Dir:
905 598 8400
Bus:
905 598 8400
Fax:
905 458 1220
| Virtual Tour | Book Showing | Email a Friend |
Jump To:
At a Glance:
| Type: | Freehold - Detached |
| Area: | Peterborough |
| Municipality: | Peterborough |
| Neighbourhood: | Monaghan |
| Style: | Bungalow |
| Lot Size: | 80.00 x 109.30(Feet) |
| Approximate Age: | 51-99 |
| Tax: | $5,520 |
| Beds: | 3+1 |
| Baths: | 3 |
| Fireplace: | Y |
| Pool: | None |
Payment Calculator:

