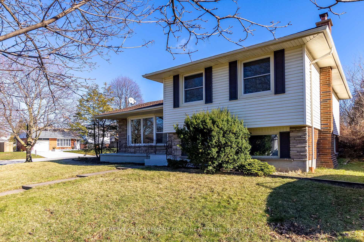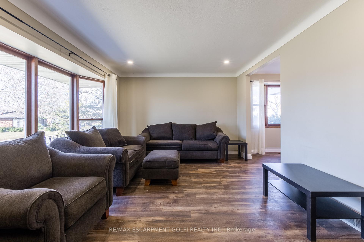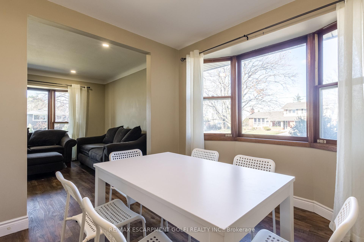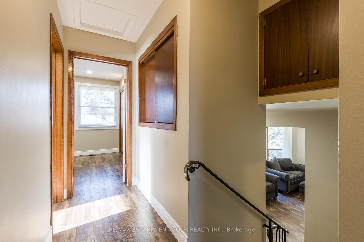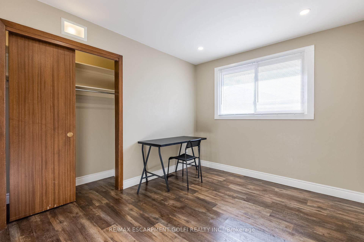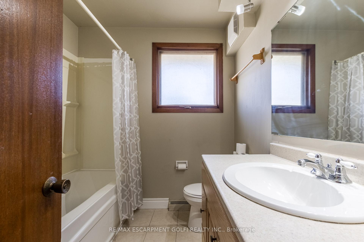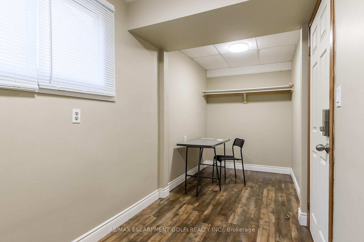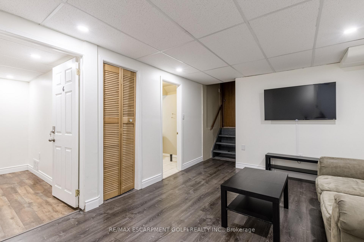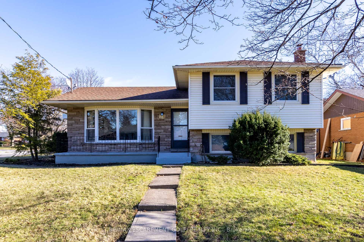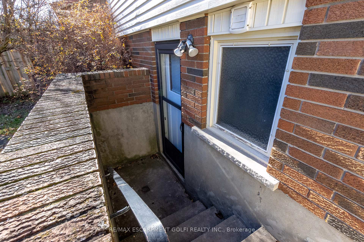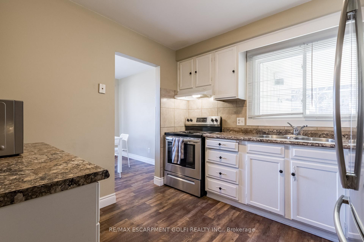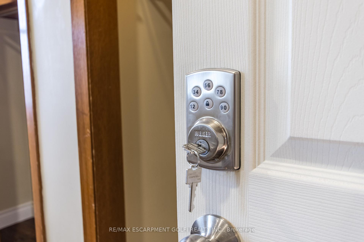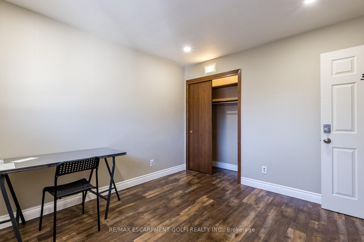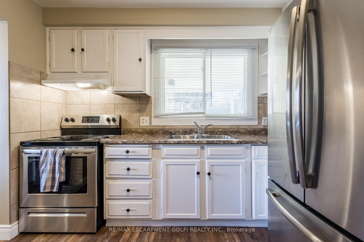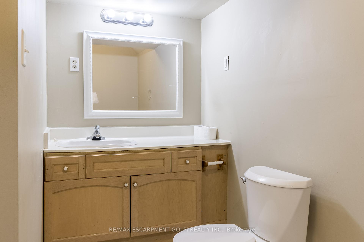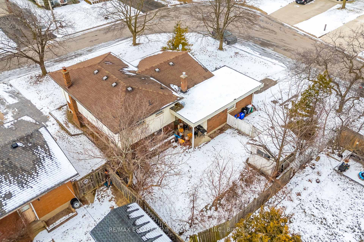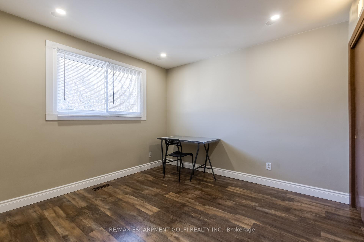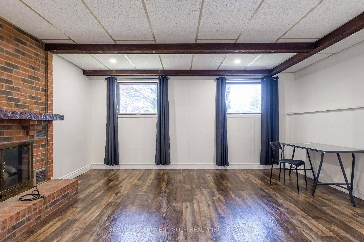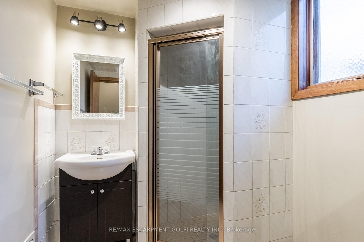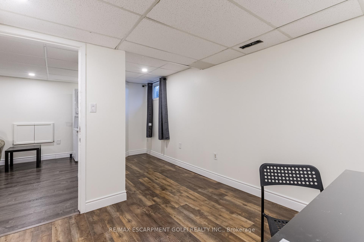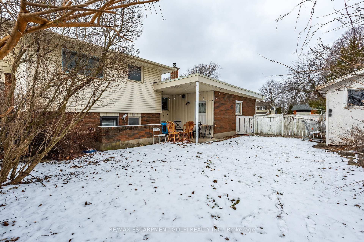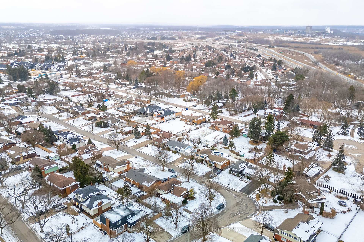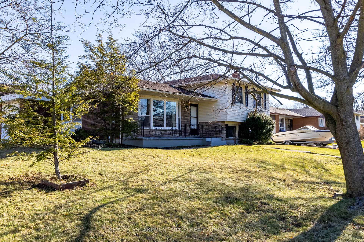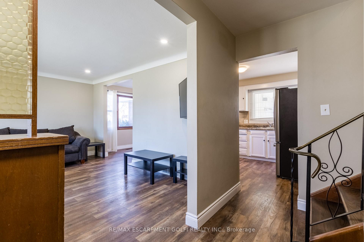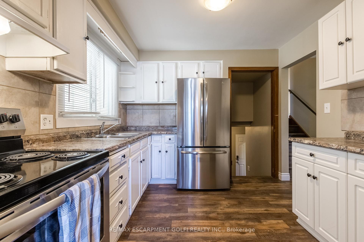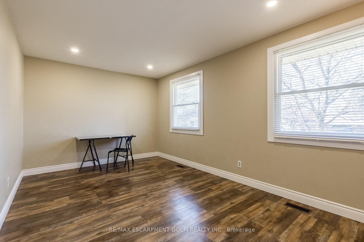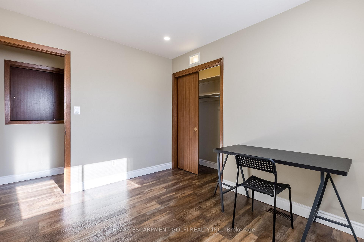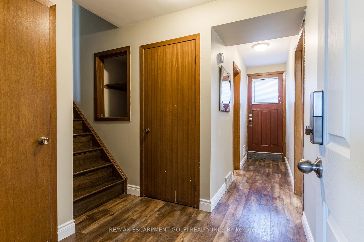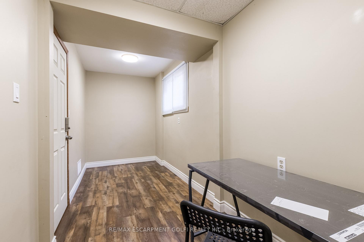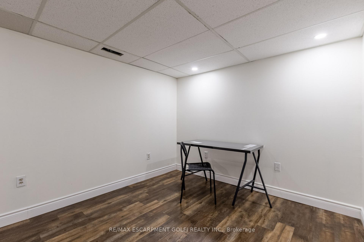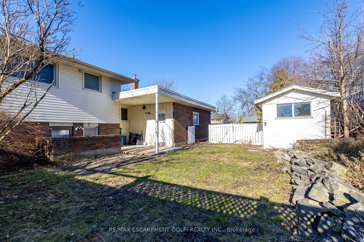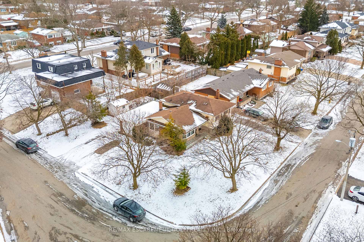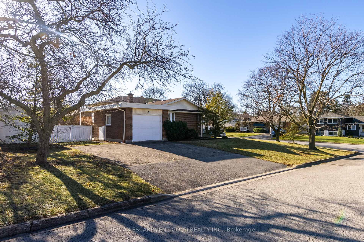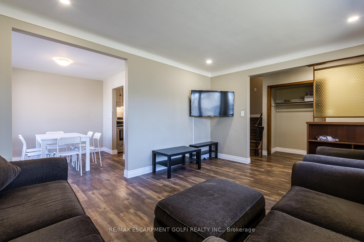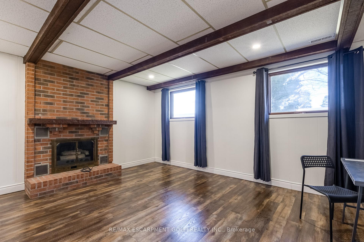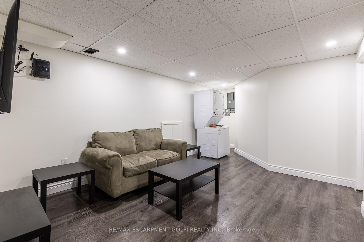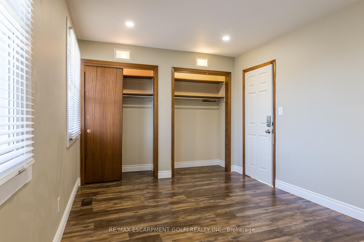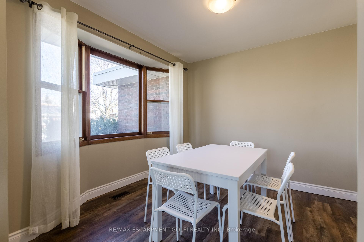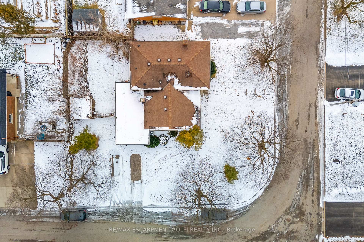$694,900
Available - For Sale
Listing ID: X11932386
St. Catharines, Ontario
| Welcome to 24 Beacon Hill, a spacious 6-bedroom, 3-bathroom sidesplit home situated on a large corner lot with a huge paved driveway that accommodates up to 4 cars, plus a garage for additional parking or storage. Located in a highly desirable neighbourhood on the escarpment, this property is just minutes from the Pen Centre, Niagara Outlet Mall, Brock University, and offers easy access to the 406. With over 2,000 sq. ft. of finished living space across four levels, this home provides plenty of room for a growing family or a savvy investor seeking a prime student rental opportunity. The main floor features a generous living and dining area, along with a bright eat-in kitchen, while the upper level includes 3 bedrooms and a 4-piece bathroom. The lower level offers a large recreation room (currently used as a bedroom with a fireplace), a 4th bedroom, a 3-piece bathroom, and a separate walk-out entrance to the backyard. The fully finished basement adds even more living space with a 3-piece bathroom, laundry area, and an additional bedroom. Recent upgrades include a new furnace (2020), vinyl plank flooring (2019), new windows (2019), as well as a full basement renovation with a newly added bedroom, new appliances, a new shower in the basement bathroom, and pot lights throughout the home. Conveniently located near Brock University and key shopping centres, this home offers both a great investment opportunity and a spacious family living space. |
| Price | $694,900 |
| Taxes: | $4407.53 |
| Lot Size: | 75.50 x 95.50 (Feet) |
| Directions/Cross Streets: | Marmac Dr & St. Davids Rd |
| Rooms: | 13 |
| Bedrooms: | 3 |
| Bedrooms +: | 2 |
| Kitchens: | 1 |
| Family Room: | Y |
| Basement: | Finished, Walk-Up |
| Approximatly Age: | 51-99 |
| Property Type: | Detached |
| Style: | Sidesplit 4 |
| Exterior: | Alum Siding, Brick |
| Garage Type: | Attached |
| (Parking/)Drive: | Pvt Double |
| Drive Parking Spaces: | 4 |
| Pool: | None |
| Approximatly Age: | 51-99 |
| Approximatly Square Footage: | 1100-1500 |
| Property Features: | Fenced Yard, Golf, Park, Place Of Worship, Public Transit, Rec Centre |
| Fireplace/Stove: | Y |
| Heat Source: | Gas |
| Heat Type: | Forced Air |
| Central Air Conditioning: | Central Air |
| Central Vac: | N |
| Laundry Level: | Lower |
| Sewers: | Sewers |
| Water: | Municipal |
$
%
Years
This calculator is for demonstration purposes only. Always consult a professional
financial advisor before making personal financial decisions.
| Although the information displayed is believed to be accurate, no warranties or representations are made of any kind. |
| RE/MAX ESCARPMENT GOLFI REALTY INC. |
|
|

RAJ SHARMA
Sales Representative
Dir:
905 598 8400
Bus:
905 598 8400
Fax:
905 458 1220
| Book Showing | Email a Friend |
Jump To:
At a Glance:
| Type: | Freehold - Detached |
| Area: | Niagara |
| Municipality: | St. Catharines |
| Neighbourhood: | 460 - Burleigh Hill |
| Style: | Sidesplit 4 |
| Lot Size: | 75.50 x 95.50(Feet) |
| Approximate Age: | 51-99 |
| Tax: | $4,407.53 |
| Beds: | 3+2 |
| Baths: | 3 |
| Fireplace: | Y |
| Pool: | None |
Payment Calculator:

