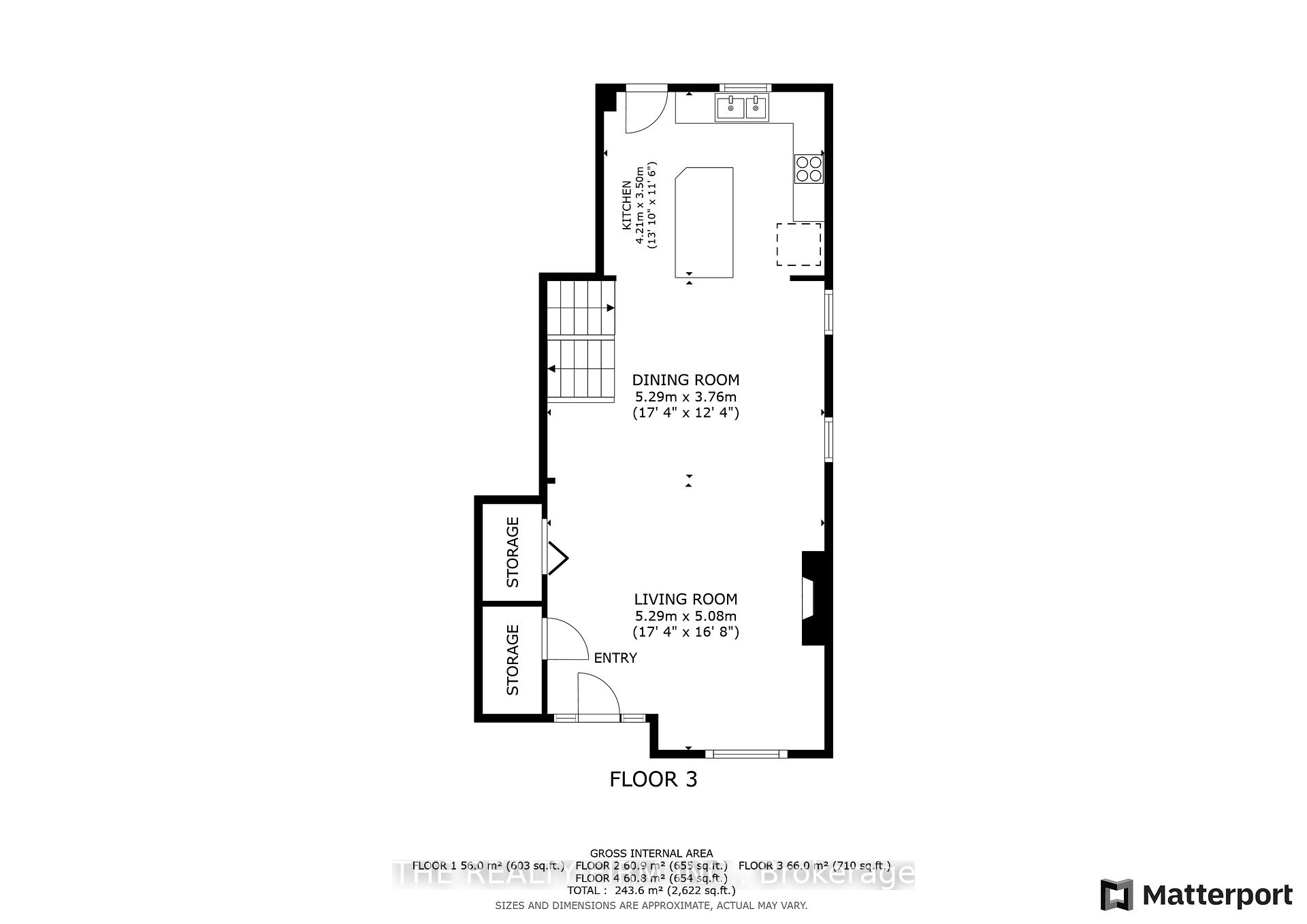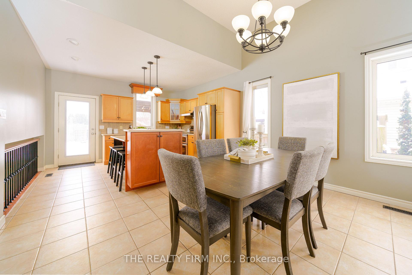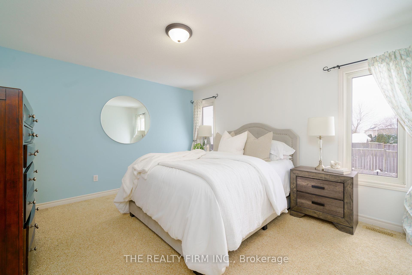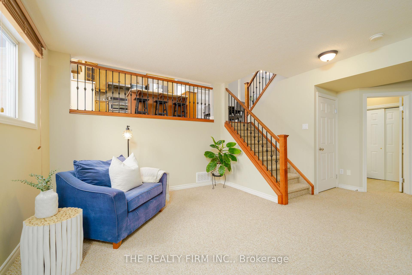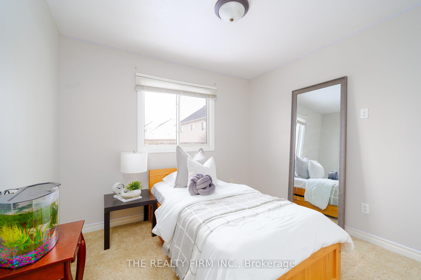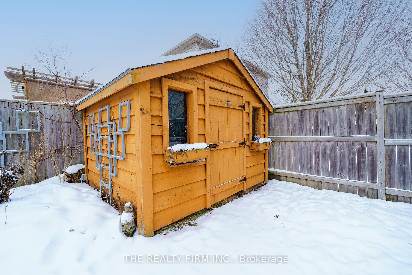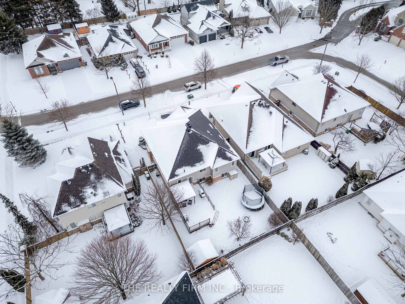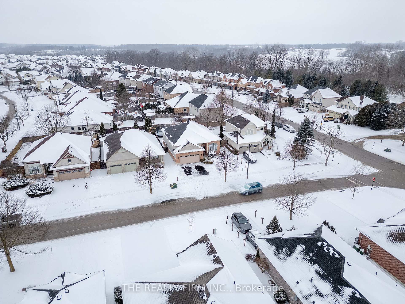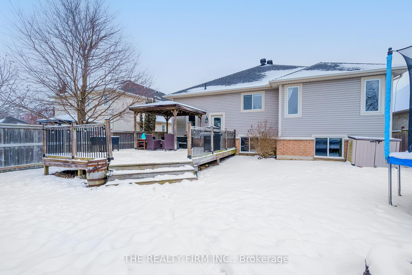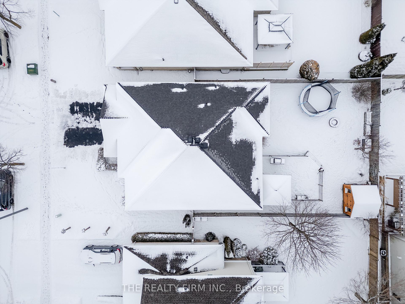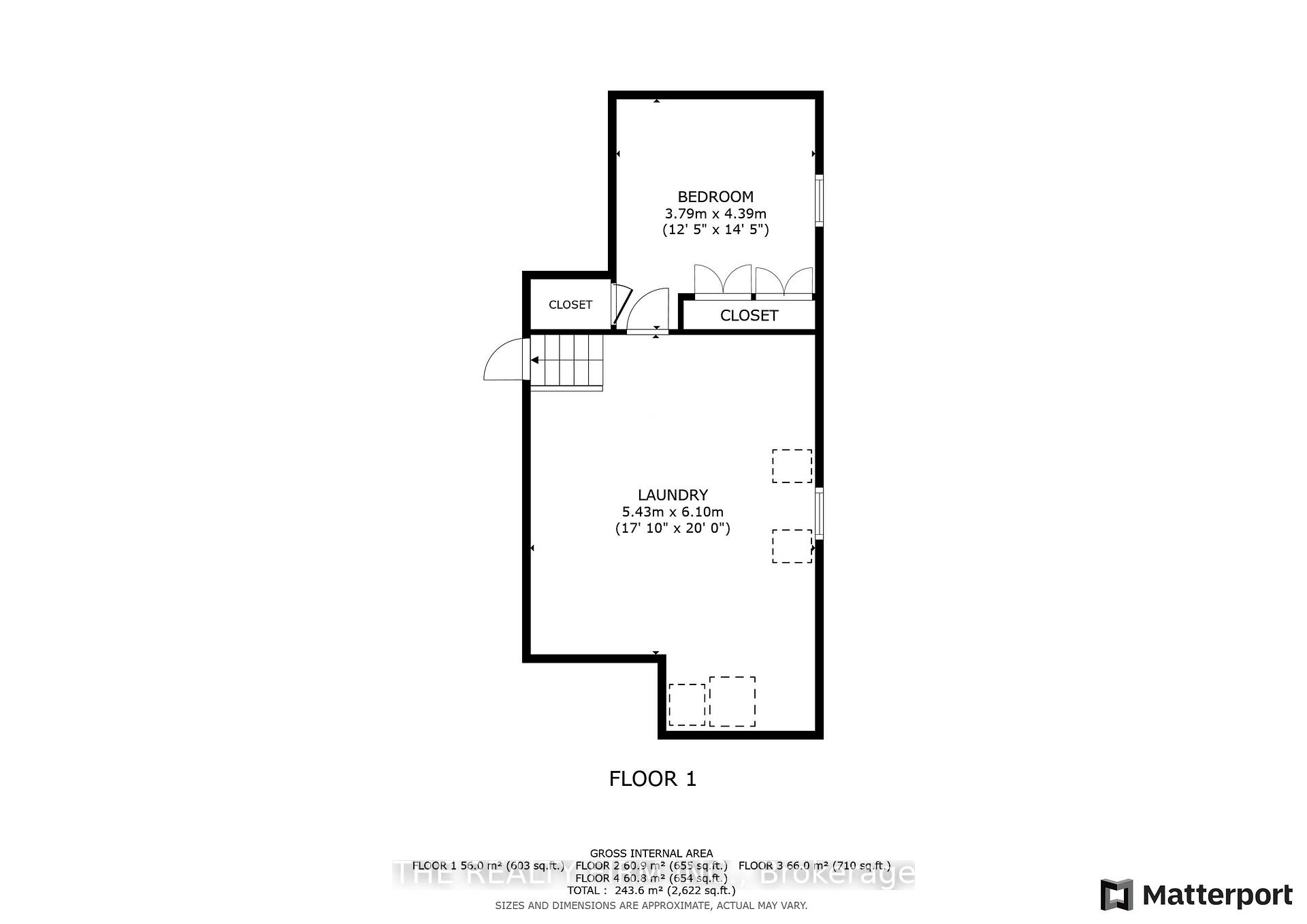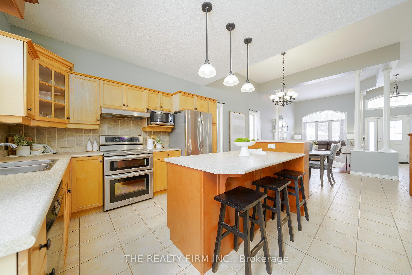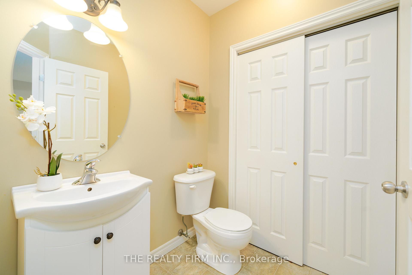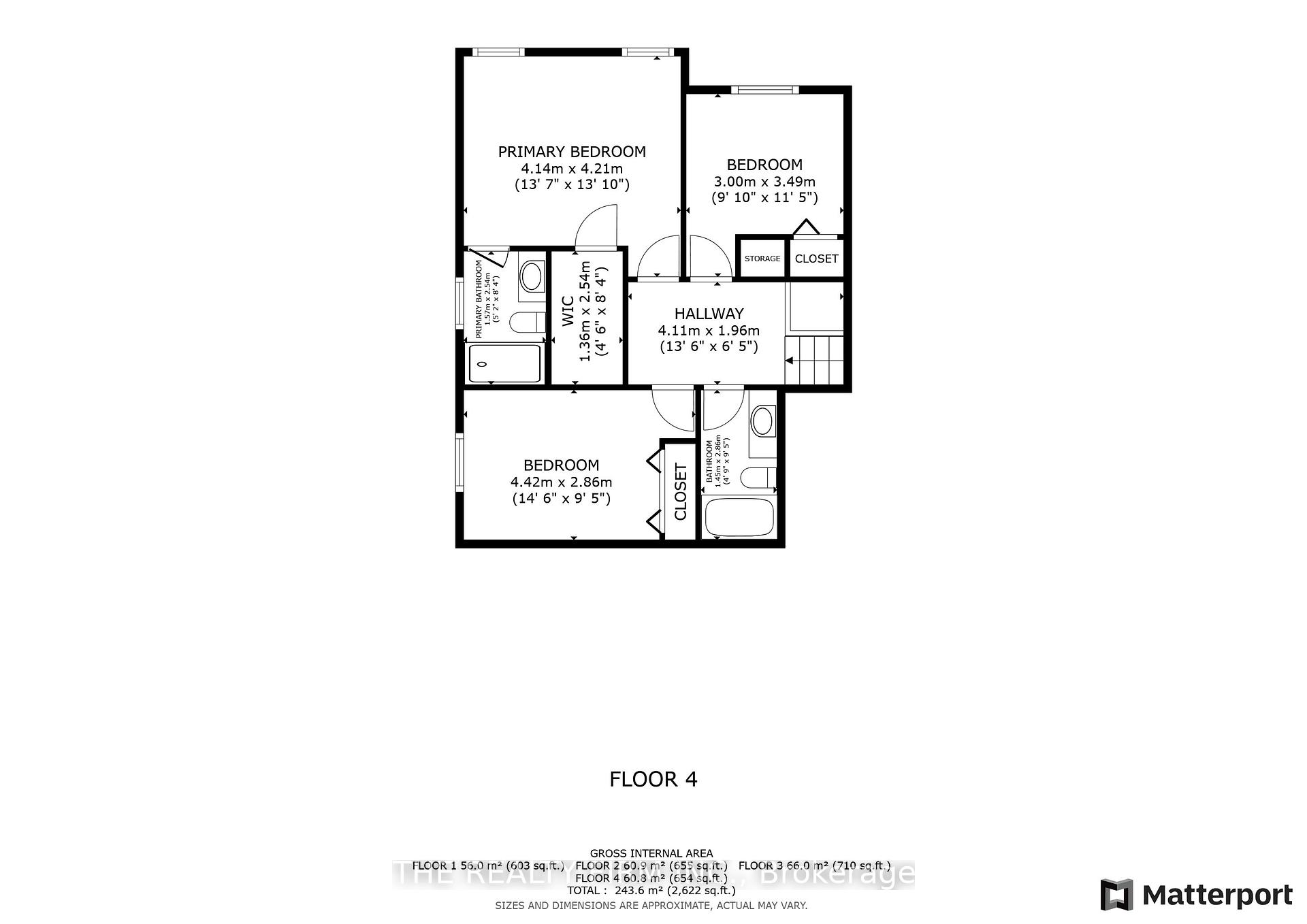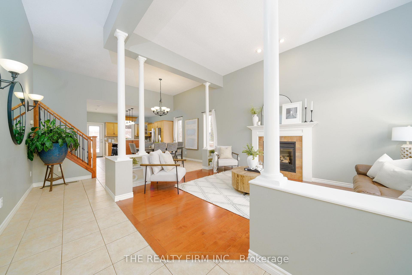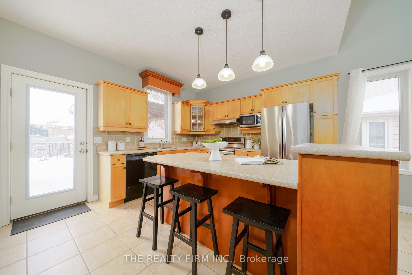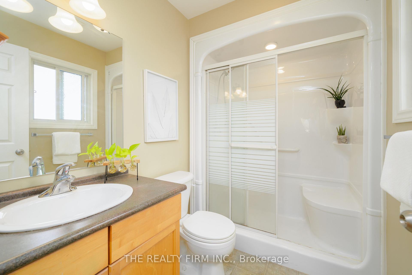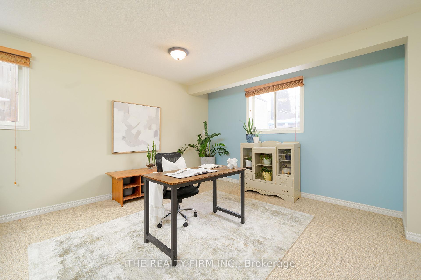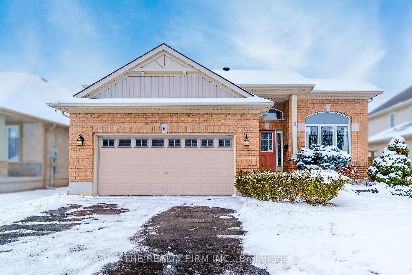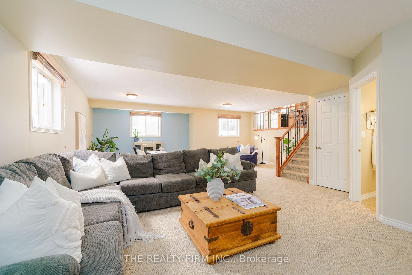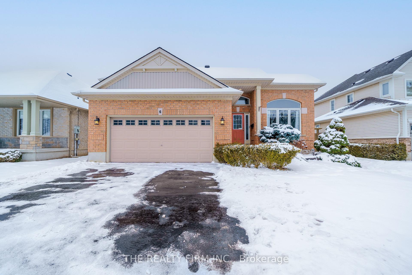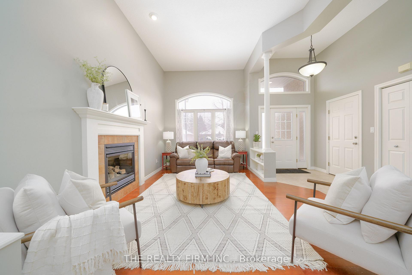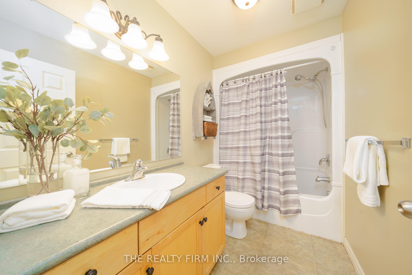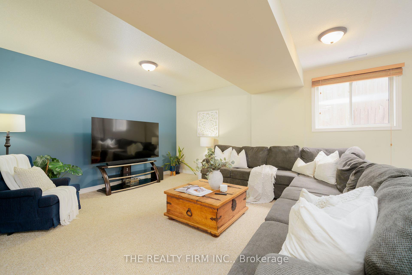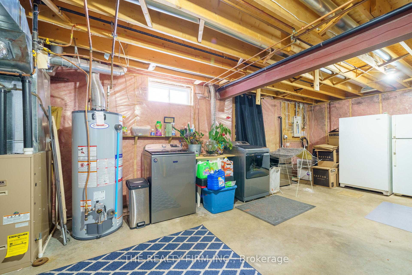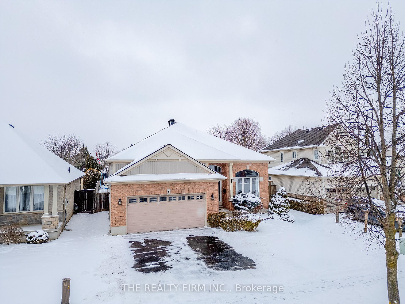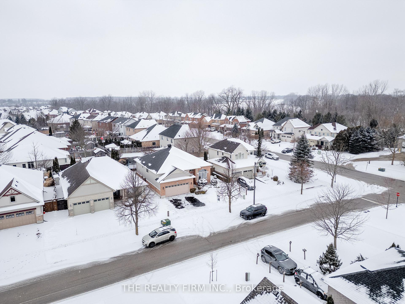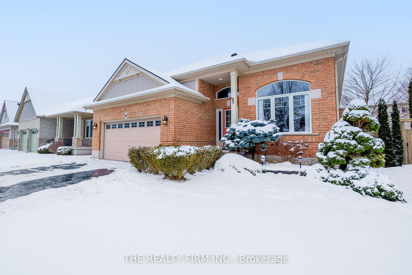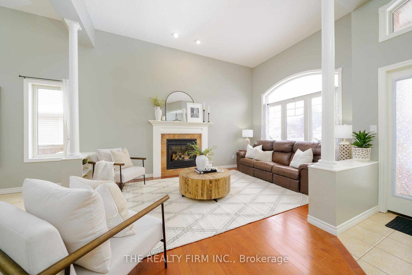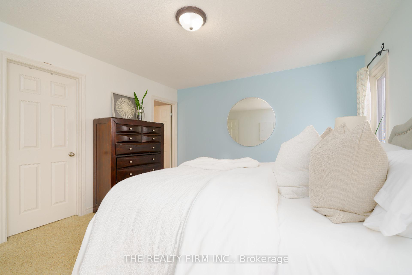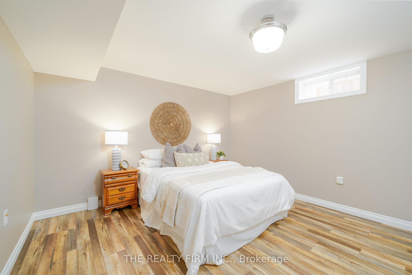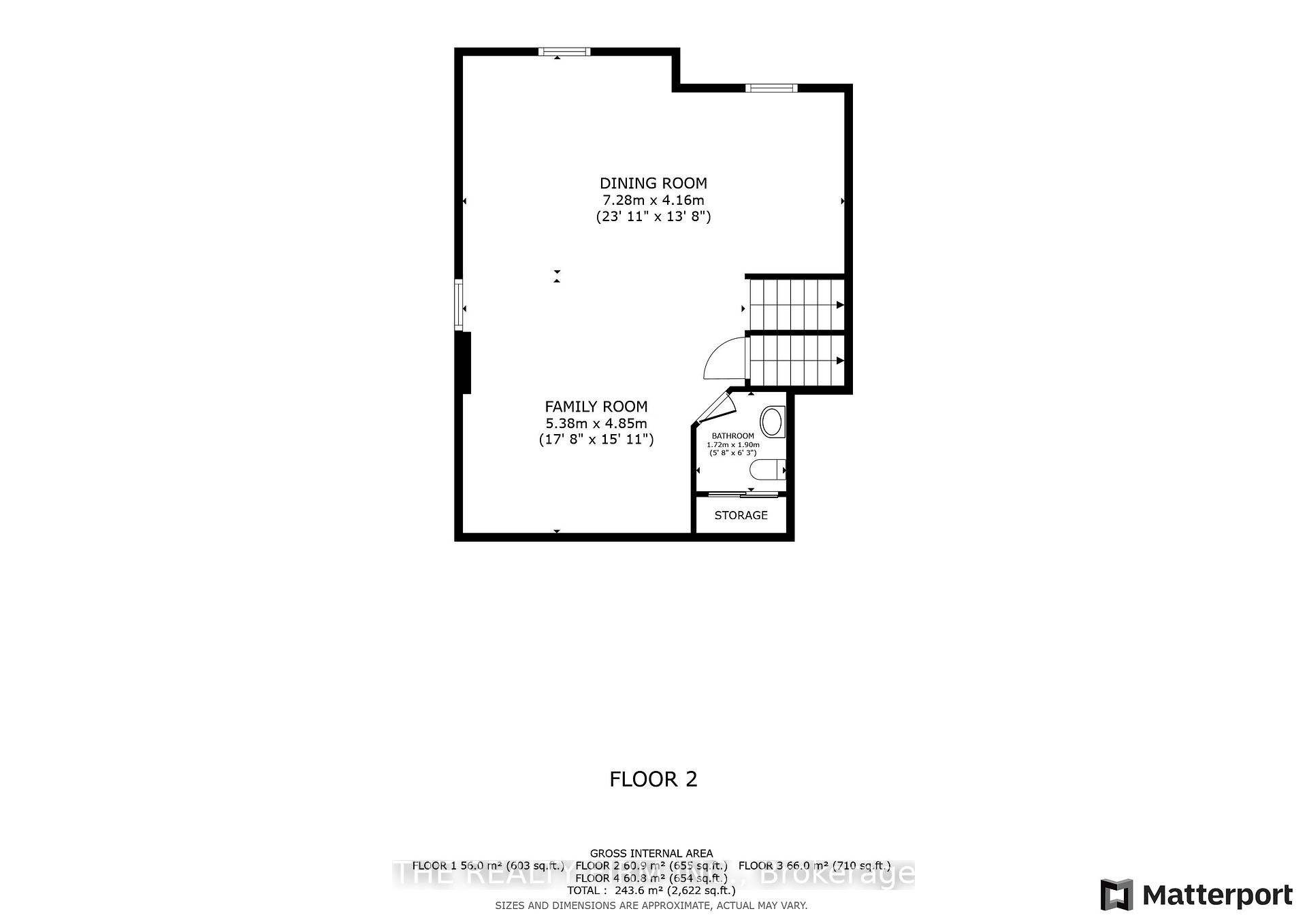$699,900
Available - For Sale
Listing ID: X11932391
St. Thomas, Ontario
| Welcome to your dream home in the heart of the highly sought-after Shaw Valley community! This stunning 4-level side split offers an exceptional blend of comfort, style, and functionality, perfect for modern family living. As you step inside, you'll be greeted by an open-concept layout that seamlessly connects the formal living room and dining area, creating an inviting space for entertaining guests. The vaulted ceilings enhance the sense of spaciousness, while large windows flood the rooms with natural light. The well-appointed kitchen boasts ample cabinetry and oversized island, ideal for culinary enthusiasts. Adjacent to the kitchen, the oversized family room on the second lowest level provides a cozy retreat for relaxation and quality time with loved ones. This home features three generously sized bedrooms, including a master suite complete with a private 3-piece ensuite bathroom. An additional 1.5 bathrooms ensure convenience for the whole family. The lower level offers a versatile den, perfect for a home office, playroom, or hobby space, catering to your family's unique needs. Step outside to discover a fully fenced backyard that faces west, offering breathtaking sunset views over the tree-lined ridge. It's an ideal setting for outdoor gatherings, gardening, or simply unwinding after a long day. Nestled in a family-friendly neighbourhood, this property is within walking distance to top-rated schools, including John Wise Public School and Parkside Collegiate Institute. Nature enthusiasts will appreciate the proximity to the Elgin Hiking Trail, which runs along the base of the Kettle Creek ravine, providing miles of scenic trails for hiking and biking. Despite its serene setting, Shaw Valley is just minutes away from a variety of amenities. Enjoy easy access to shopping centres, restaurants, and recreational facilities, ensuring all your daily needs are met with ease. Don't miss the opportunity to make this exceptional property your forever home. |
| Price | $699,900 |
| Taxes: | $5091.00 |
| Lot Size: | 49.21 x 114.83 (Feet) |
| Directions/Cross Streets: | Head south on Sunset Dr toward Shaw Valley Dr. Turn right onto Shaw Valley Dr. Turn left onto August |
| Rooms: | 8 |
| Rooms +: | 1 |
| Bedrooms: | 3 |
| Bedrooms +: | 1 |
| Kitchens: | 1 |
| Family Room: | Y |
| Basement: | Full |
| Approximatly Age: | 16-30 |
| Property Type: | Detached |
| Style: | Sidesplit 4 |
| Exterior: | Brick, Vinyl Siding |
| Garage Type: | Attached |
| (Parking/)Drive: | Pvt Double |
| Drive Parking Spaces: | 2 |
| Pool: | None |
| Approximatly Age: | 16-30 |
| Property Features: | Beach, Golf, Hospital, Park, Place Of Worship, School |
| Fireplace/Stove: | Y |
| Heat Source: | Gas |
| Heat Type: | Forced Air |
| Central Air Conditioning: | Central Air |
| Central Vac: | N |
| Sewers: | Sewers |
| Water: | Municipal |
$
%
Years
This calculator is for demonstration purposes only. Always consult a professional
financial advisor before making personal financial decisions.
| Although the information displayed is believed to be accurate, no warranties or representations are made of any kind. |
| THE REALTY FIRM INC. |
|
|

RAJ SHARMA
Sales Representative
Dir:
905 598 8400
Bus:
905 598 8400
Fax:
905 458 1220
| Virtual Tour | Book Showing | Email a Friend |
Jump To:
At a Glance:
| Type: | Freehold - Detached |
| Area: | Elgin |
| Municipality: | St. Thomas |
| Neighbourhood: | St. Thomas |
| Style: | Sidesplit 4 |
| Lot Size: | 49.21 x 114.83(Feet) |
| Approximate Age: | 16-30 |
| Tax: | $5,091 |
| Beds: | 3+1 |
| Baths: | 3 |
| Fireplace: | Y |
| Pool: | None |
Payment Calculator:

