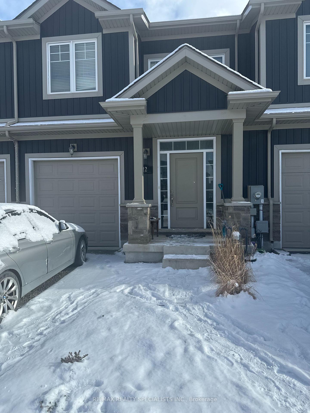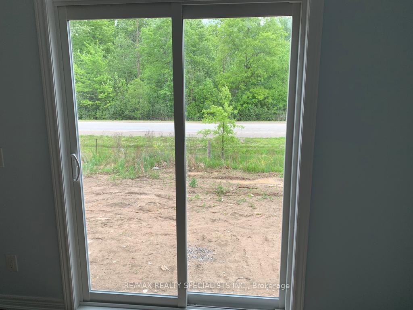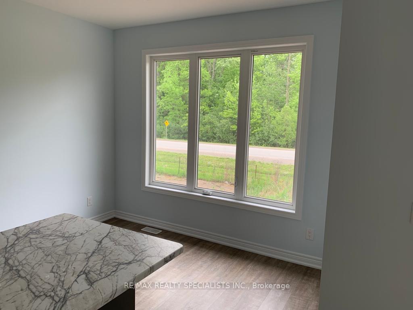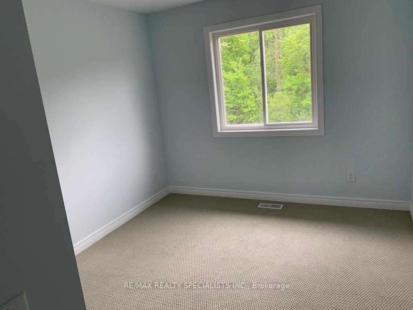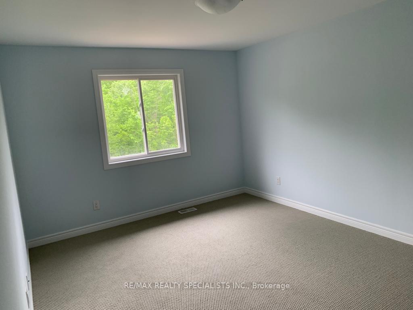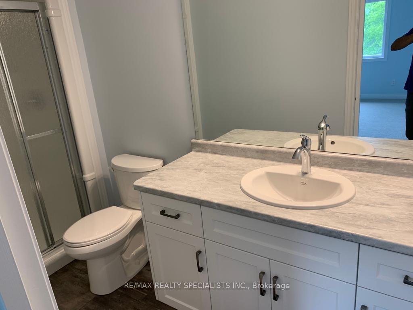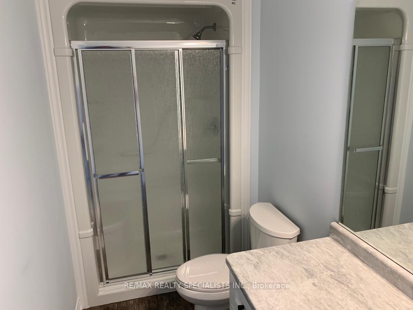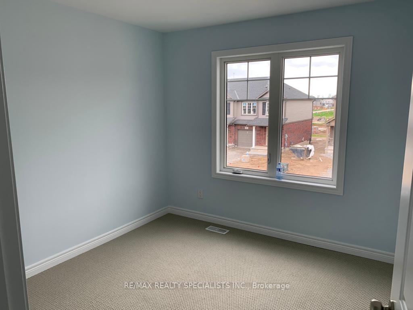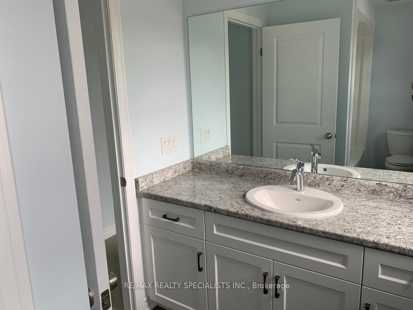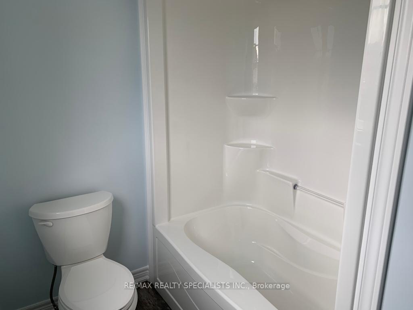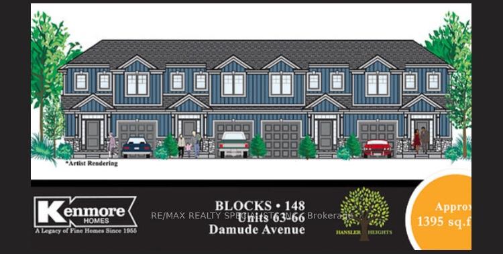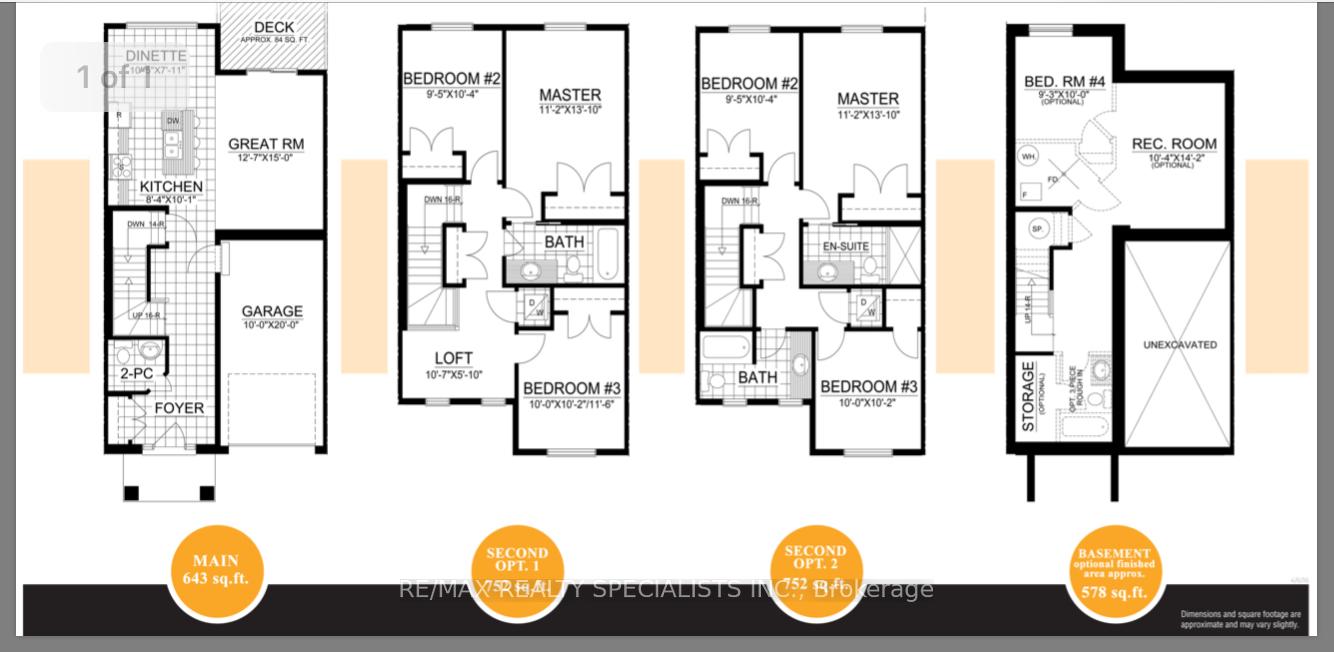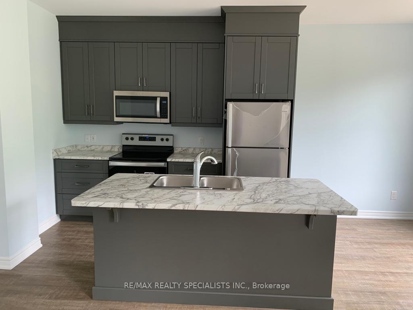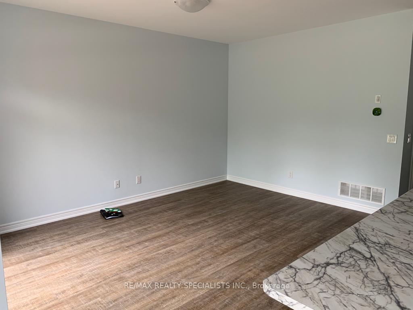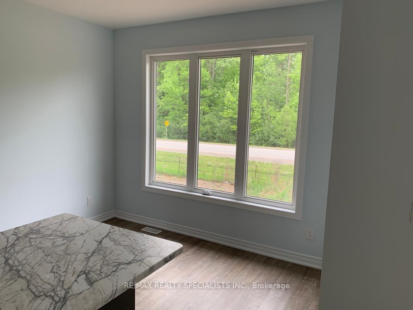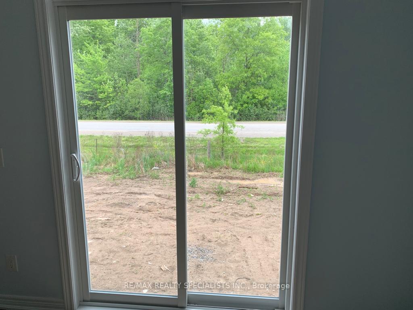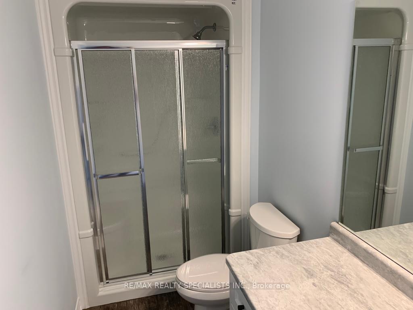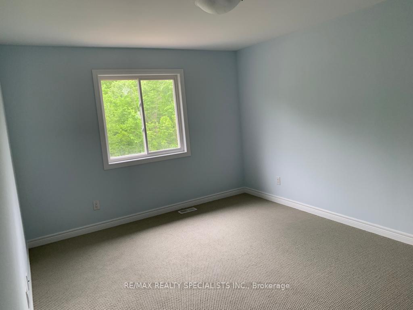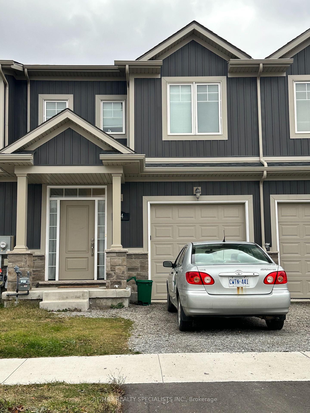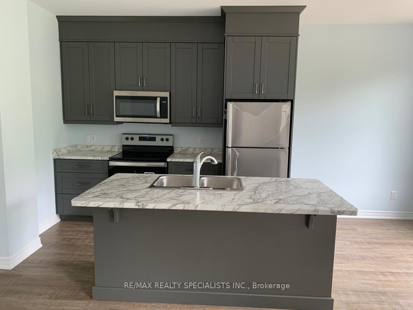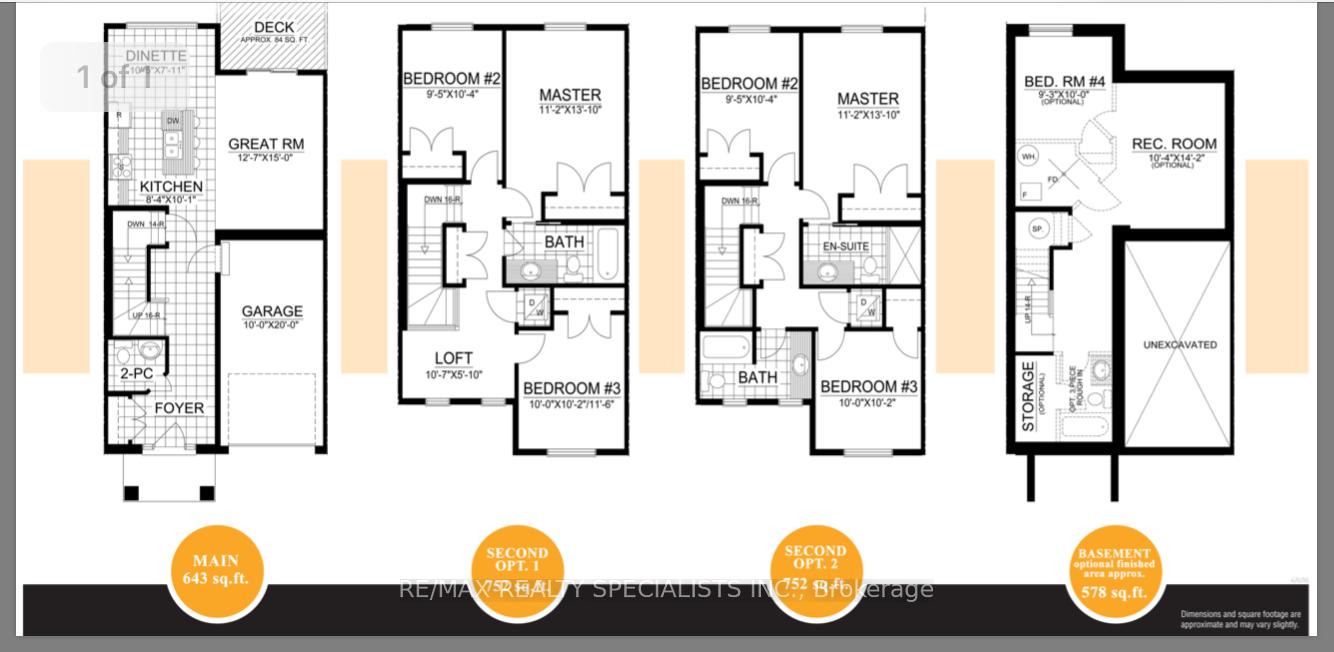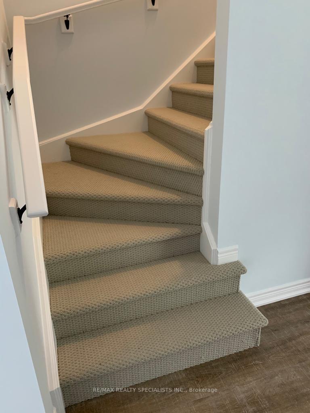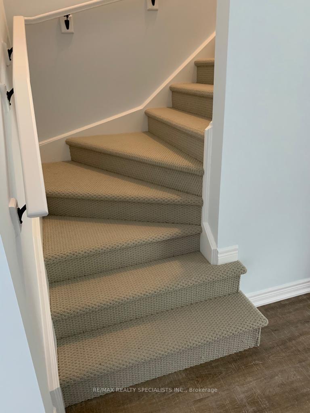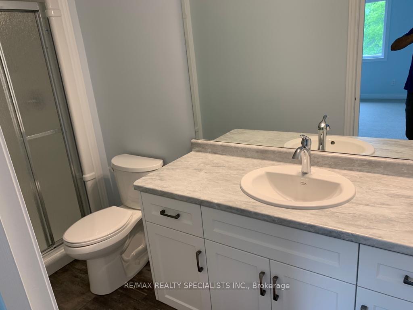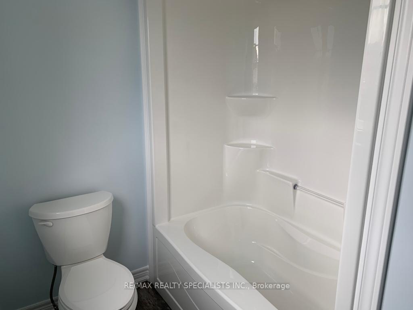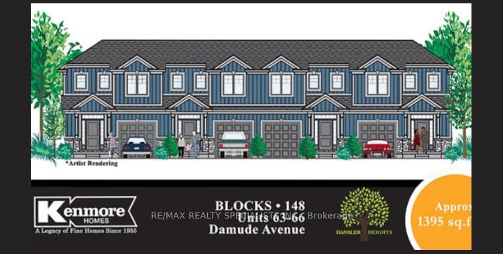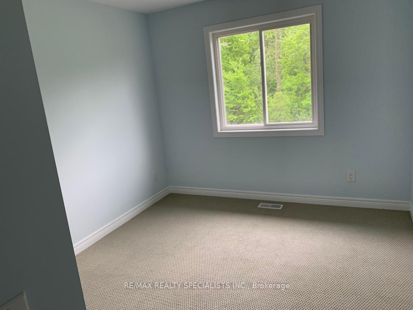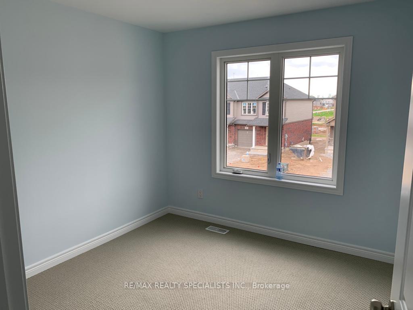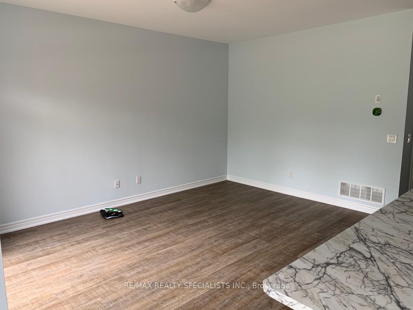$574,000
Available - For Sale
Listing ID: X11932400
Thorold, Ontario
| Beautiful Freehold Townhome Sitting On A Premium Ravine Lot, No Rear Neighbors Located In A Nice Neighborhood Called Hansler Heights Subdivision. Once You Open The Front Door You Will Notice That This Home Is Flooded With Natural Light, Wide Foyer Leads You To Open Concept Living, Dining, Kitchen With Extended Height Cabinets With S/S appliances, Patio deck with Absolutely Stunning View Of The Ravine. Up The Stairs You Will Find 3 Spacious Bedrooms, 2 Full Bathrooms, A Laundry, Primary Bed With Ensuite And Ravine. Unfinished walkout basement with the additional space for storage/office/gym and much more... |
| Extras: Minutes to Falls, Costco, Restaurants, Parks, Public Transit, Schools, Hwy QEW.. |
| Price | $574,000 |
| Taxes: | $3762.00 |
| Lot Size: | 21.72 x 104.00 (Feet) |
| Directions/Cross Streets: | Hwy 406 and Merritt Rd |
| Rooms: | 8 |
| Bedrooms: | 3 |
| Bedrooms +: | |
| Kitchens: | 1 |
| Family Room: | N |
| Basement: | Unfinished |
| Approximatly Age: | 0-5 |
| Property Type: | Att/Row/Twnhouse |
| Style: | 2-Storey |
| Exterior: | Stone, Vinyl Siding |
| Garage Type: | Attached |
| (Parking/)Drive: | Private |
| Drive Parking Spaces: | 1 |
| Pool: | None |
| Approximatly Age: | 0-5 |
| Approximatly Square Footage: | 1100-1500 |
| Property Features: | Library, Park, Place Of Worship, School, School Bus Route |
| Fireplace/Stove: | N |
| Heat Source: | Gas |
| Heat Type: | Forced Air |
| Central Air Conditioning: | Central Air |
| Central Vac: | N |
| Sewers: | Sewers |
| Water: | Municipal |
| Utilities-Cable: | A |
| Utilities-Hydro: | A |
| Utilities-Gas: | A |
| Utilities-Telephone: | A |
$
%
Years
This calculator is for demonstration purposes only. Always consult a professional
financial advisor before making personal financial decisions.
| Although the information displayed is believed to be accurate, no warranties or representations are made of any kind. |
| RE/MAX REALTY SPECIALISTS INC. |
|
|

RAJ SHARMA
Sales Representative
Dir:
905 598 8400
Bus:
905 598 8400
Fax:
905 458 1220
| Book Showing | Email a Friend |
Jump To:
At a Glance:
| Type: | Freehold - Att/Row/Twnhouse |
| Area: | Niagara |
| Municipality: | Thorold |
| Style: | 2-Storey |
| Lot Size: | 21.72 x 104.00(Feet) |
| Approximate Age: | 0-5 |
| Tax: | $3,762 |
| Beds: | 3 |
| Baths: | 3 |
| Fireplace: | N |
| Pool: | None |
Payment Calculator:

