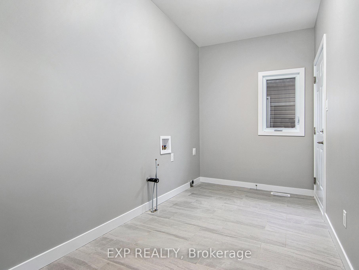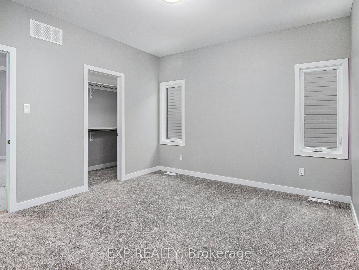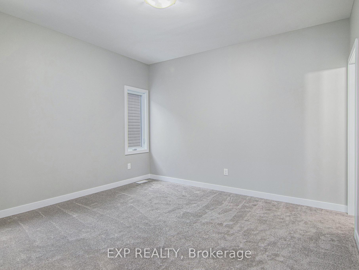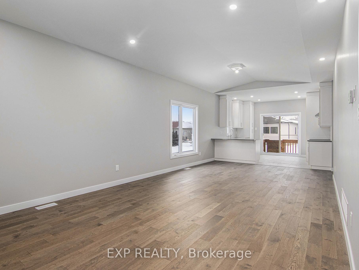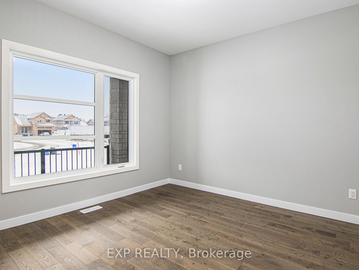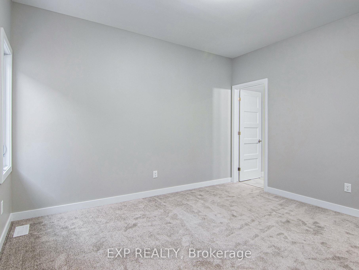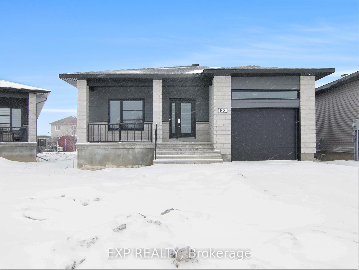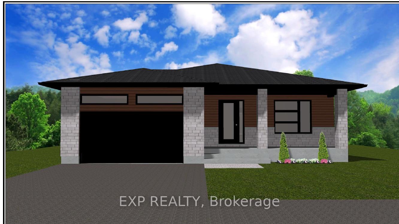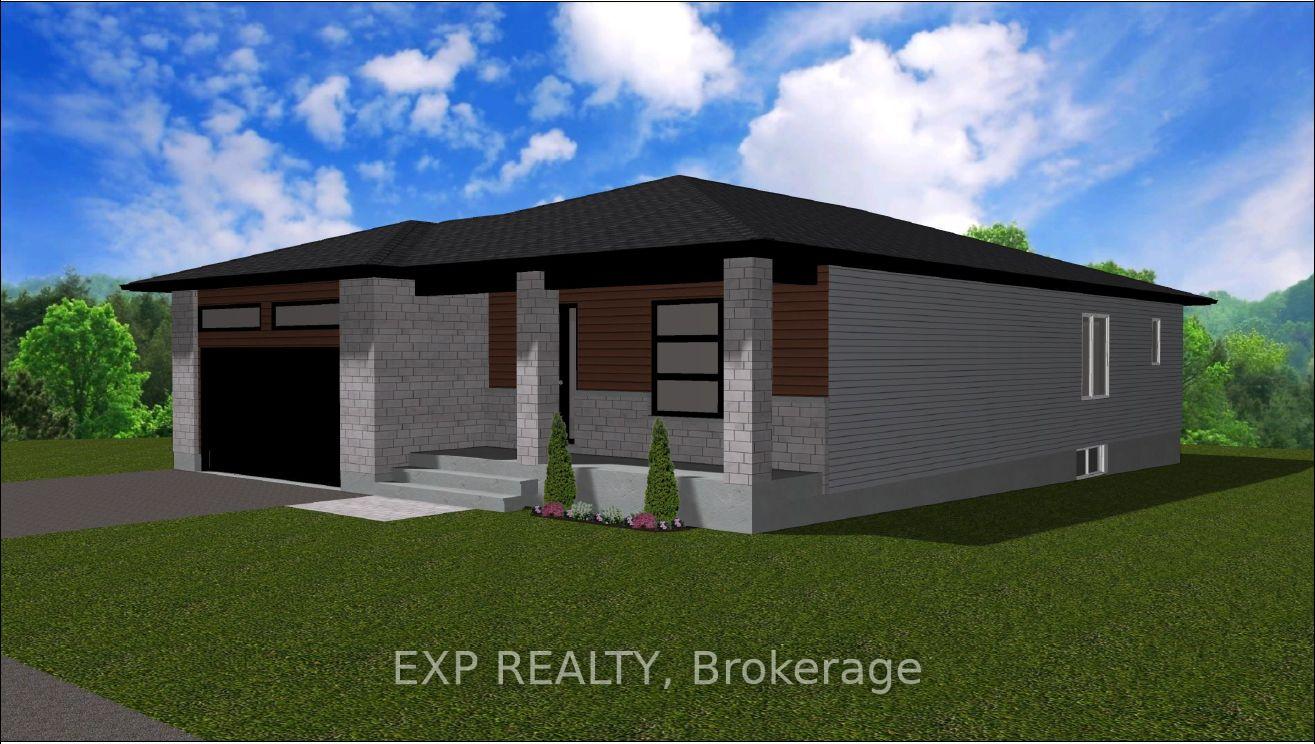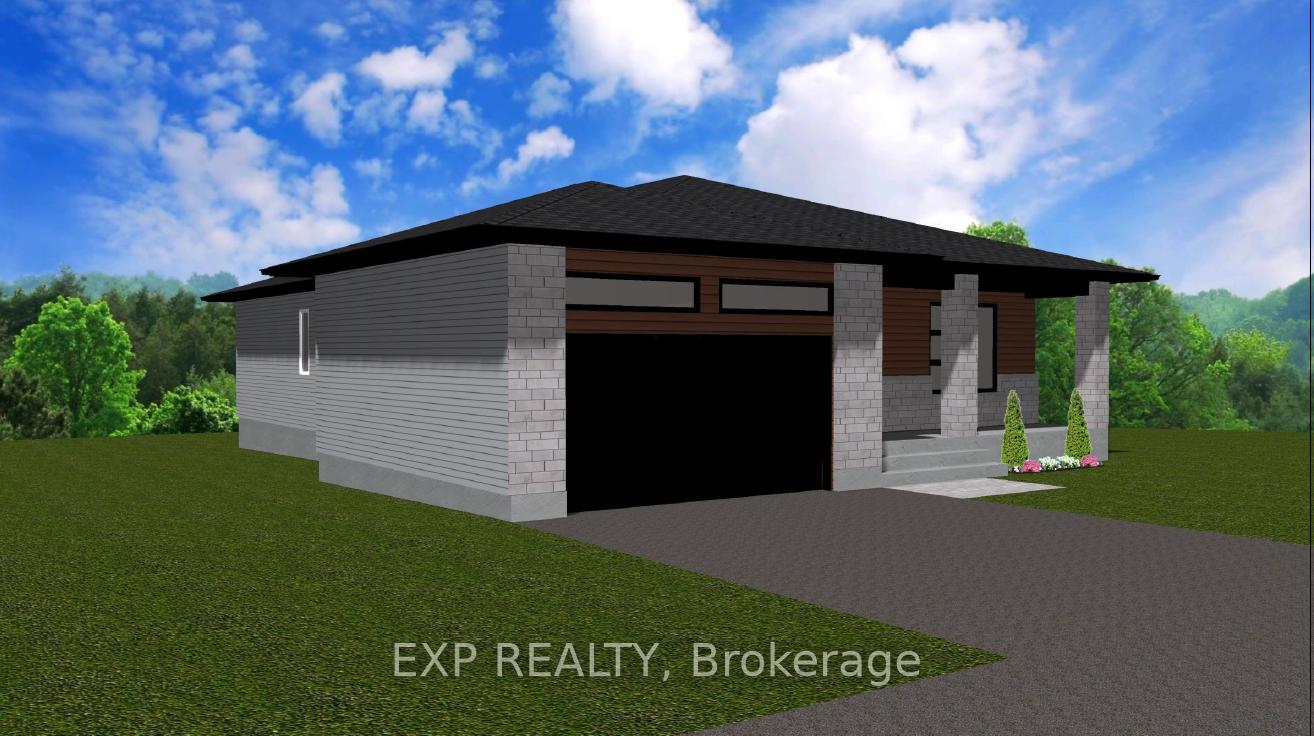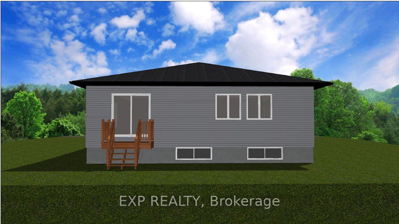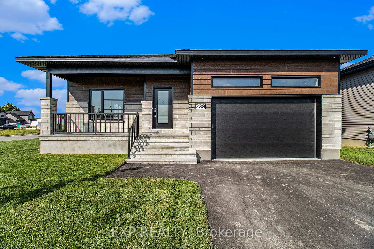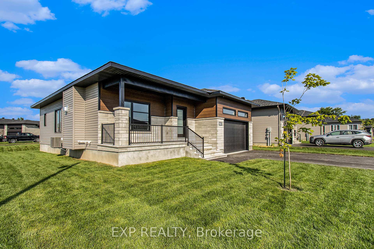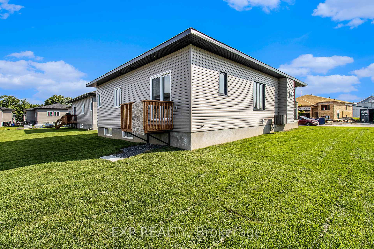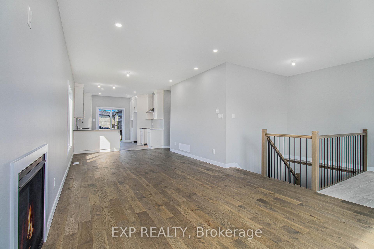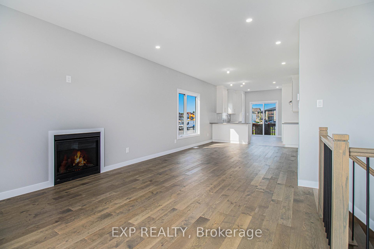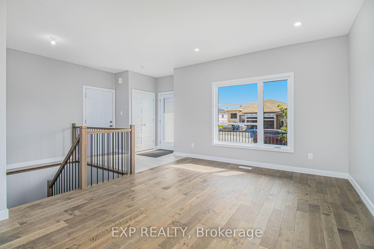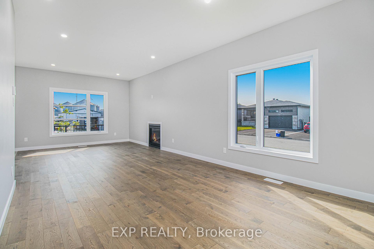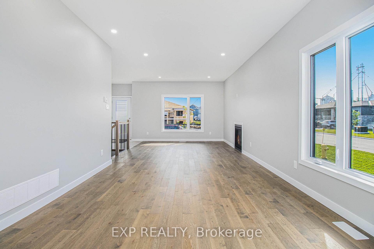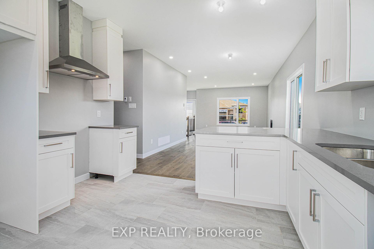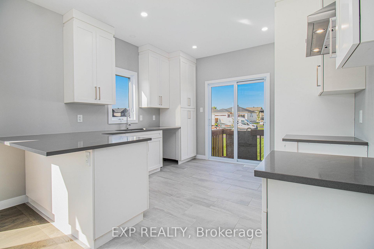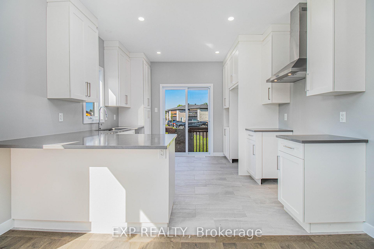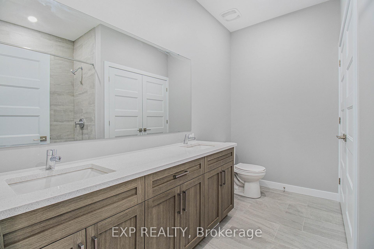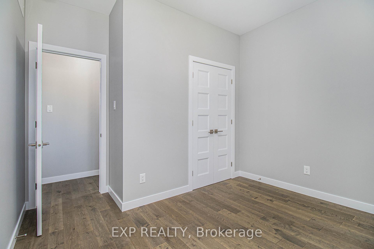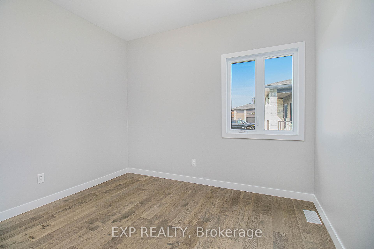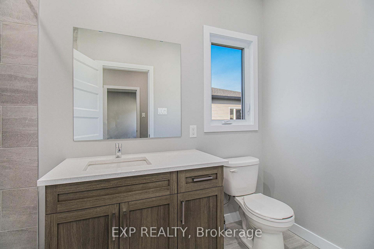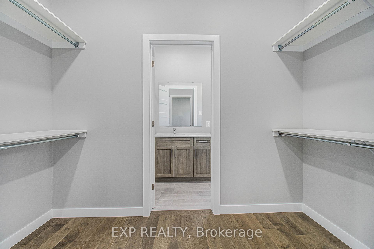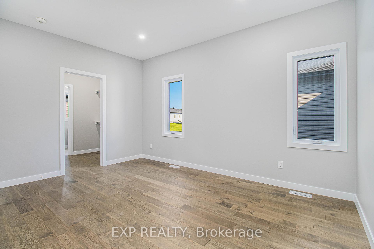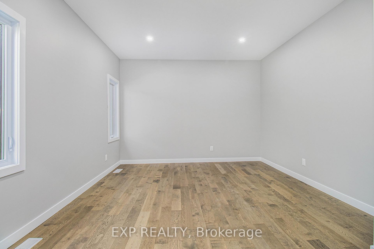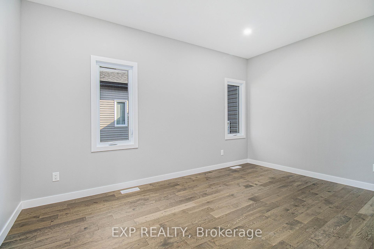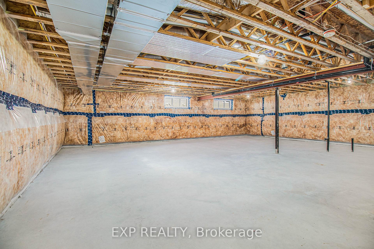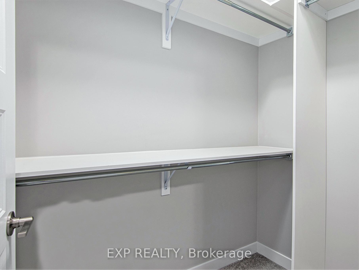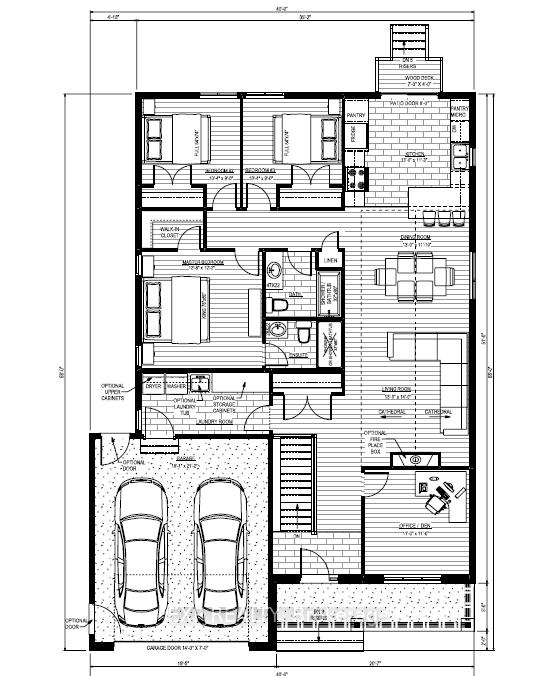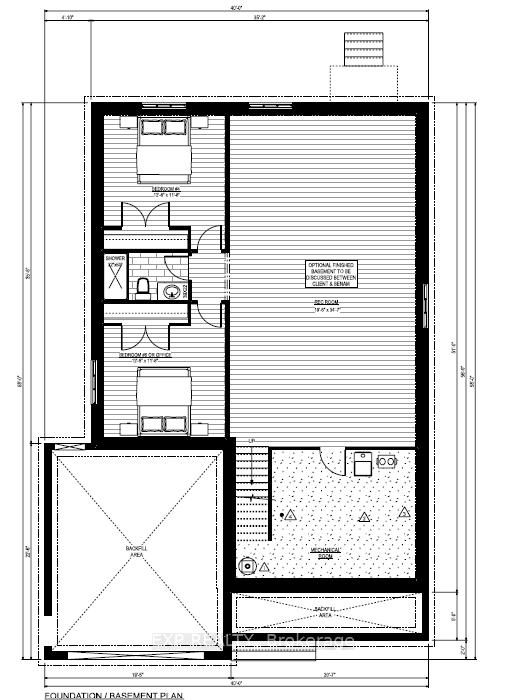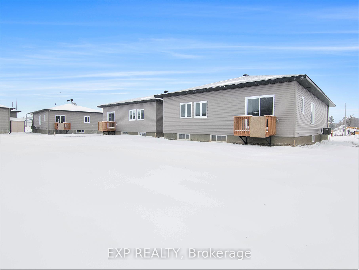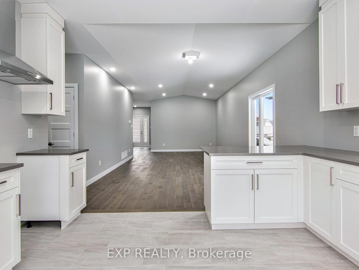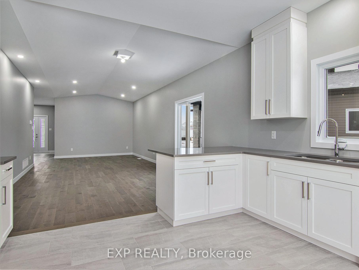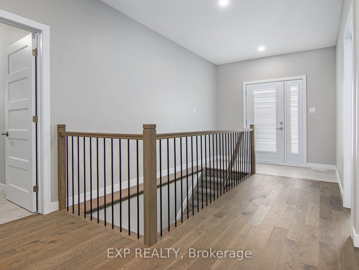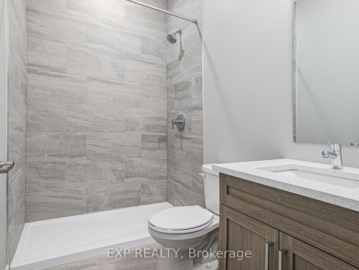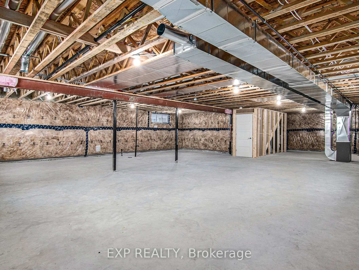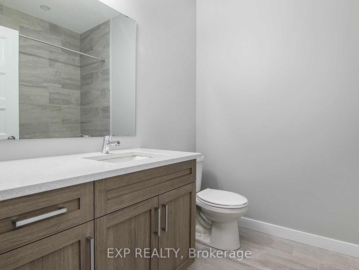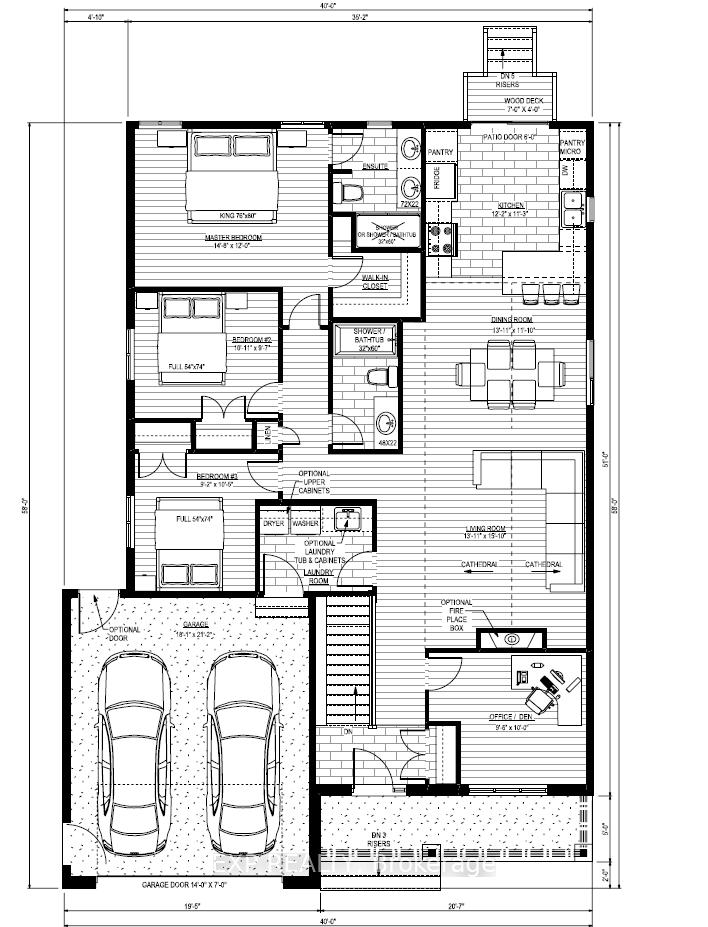$689,900
Available - For Sale
Listing ID: X11932462
The Nation, Ontario
| Welcome to the Onyx I! This thoughtfully laid out 1,579 sq. ft. bungalow offers a wealth of features. As you enter, you are welcomed by an office/den and stairs leading to the basement. The living and dining areas, with their beautiful cathedral ceiling, seamlessly open to the kitchen. Adjacent to the kitchen and dining area are a convenient bathroom, two well-sized bedrooms, and a master bedroom with its own walk-in closet and ensuite bathroom. The Onyx I also includes a spacious mudroom with direct access to the washer and dryer, leading to the generous double car garage. The front exterior is finished with a mix of stone and black aluminum windows, giving it a crisp and modern look. The unspoiled basement comes with a 3-piece plumbing rough-in, perfect for future customization. All Benam models include: 9 ft ceiling on the main floor, kitchen cabinets all the way up to the ceiling, engineered hardwood floors in the open areas and hallways on main floor, Spray foam on the joist rim cavities. Note that another layout is available for this model - see pictures for the Onyx II plans. |
| Price | $689,900 |
| Taxes: | $0.00 |
| Lot Size: | 49.28 x 108.27 (Feet) |
| Directions/Cross Streets: | From highway 417, take exit 79 toward Limoges. Turn North on Limoges Road, right on Savage, then lef |
| Rooms: | 10 |
| Rooms +: | 0 |
| Bedrooms: | 3 |
| Bedrooms +: | 0 |
| Kitchens: | 1 |
| Kitchens +: | 0 |
| Family Room: | Y |
| Basement: | Full, Unfinished |
| Approximatly Age: | New |
| Property Type: | Detached |
| Style: | Bungalow |
| Exterior: | Other, Stone |
| Garage Type: | Attached |
| (Parking/)Drive: | Private |
| Drive Parking Spaces: | 6 |
| Pool: | None |
| Approximatly Age: | New |
| Approximatly Square Footage: | 1500-2000 |
| Fireplace/Stove: | N |
| Heat Source: | Gas |
| Heat Type: | Forced Air |
| Central Air Conditioning: | None |
| Central Vac: | N |
| Laundry Level: | Main |
| Elevator Lift: | N |
| Sewers: | Sewers |
| Water: | Municipal |
| Utilities-Gas: | Y |
$
%
Years
This calculator is for demonstration purposes only. Always consult a professional
financial advisor before making personal financial decisions.
| Although the information displayed is believed to be accurate, no warranties or representations are made of any kind. |
| EXP REALTY |
|
|

RAJ SHARMA
Sales Representative
Dir:
905 598 8400
Bus:
905 598 8400
Fax:
905 458 1220
| Book Showing | Email a Friend |
Jump To:
At a Glance:
| Type: | Freehold - Detached |
| Area: | Prescott and Russell |
| Municipality: | The Nation |
| Neighbourhood: | 616 - Limoges |
| Style: | Bungalow |
| Lot Size: | 49.28 x 108.27(Feet) |
| Approximate Age: | New |
| Beds: | 3 |
| Baths: | 2 |
| Fireplace: | N |
| Pool: | None |
Payment Calculator:

