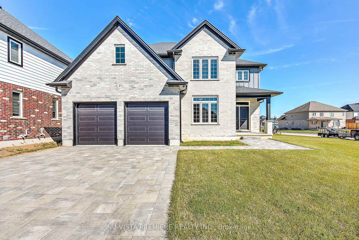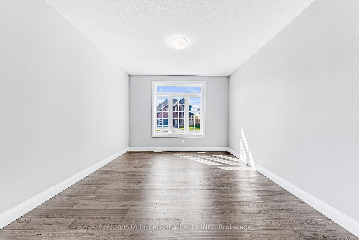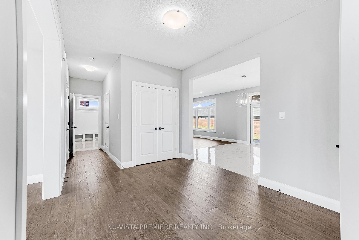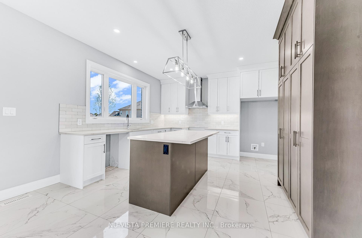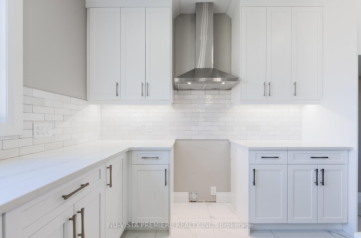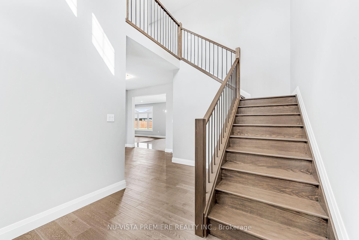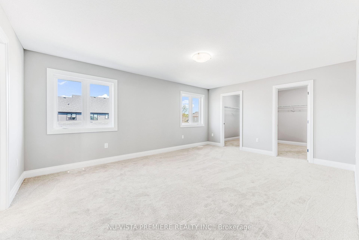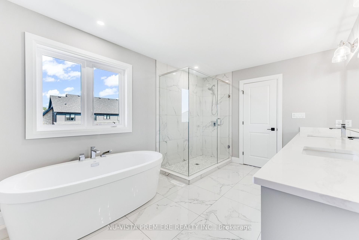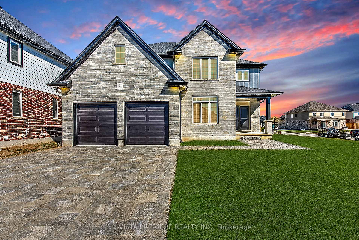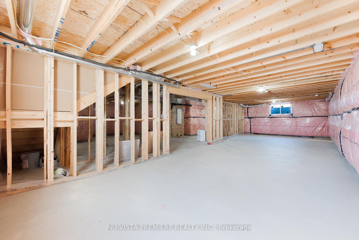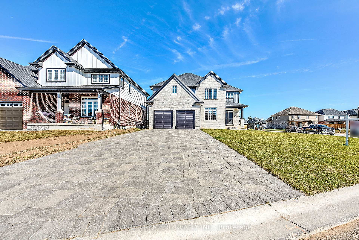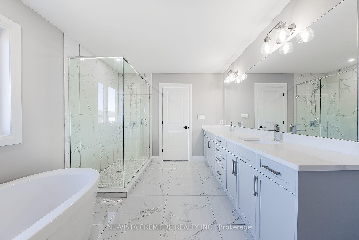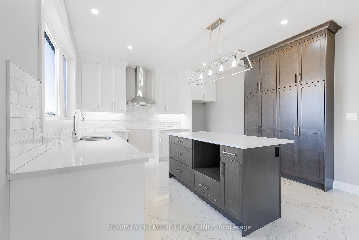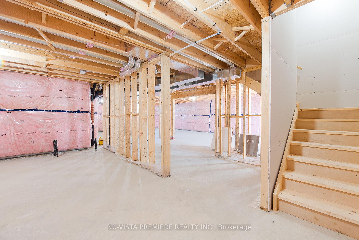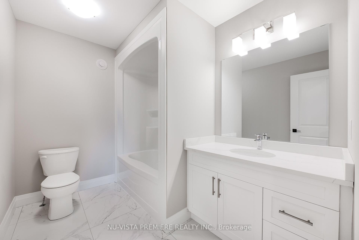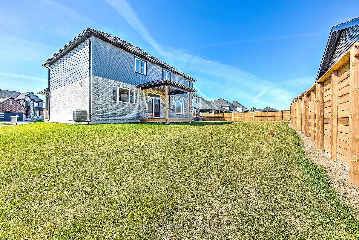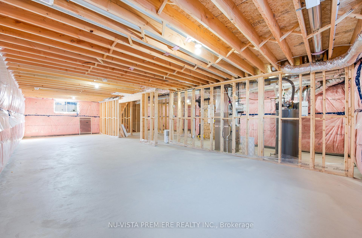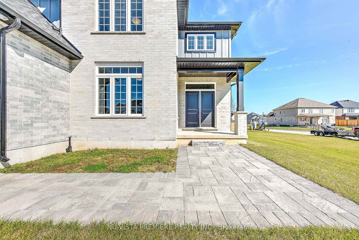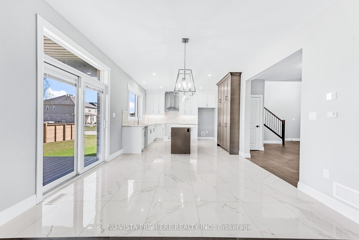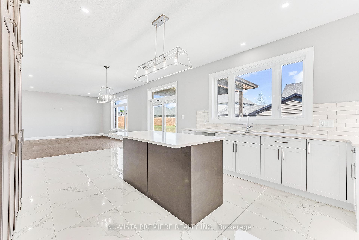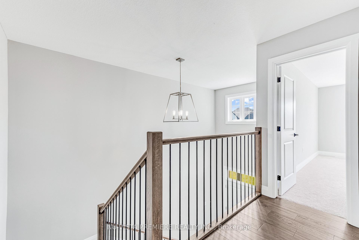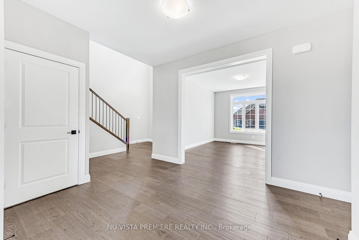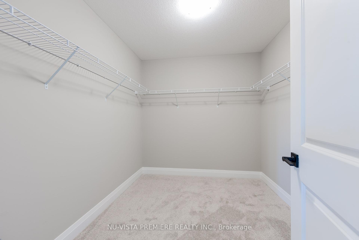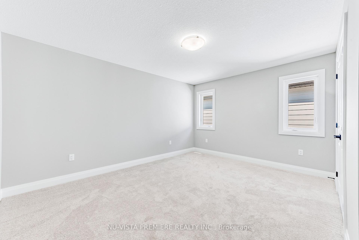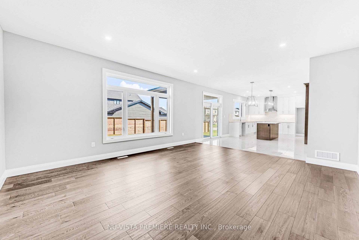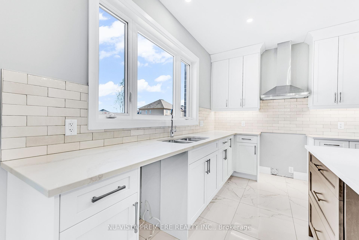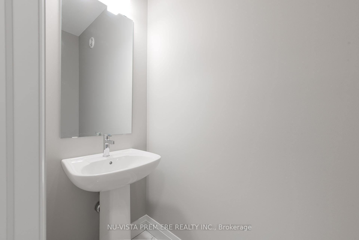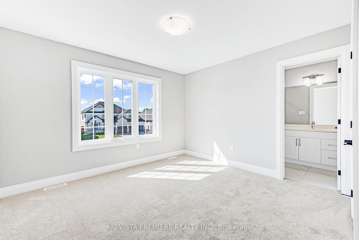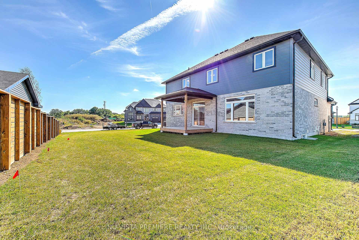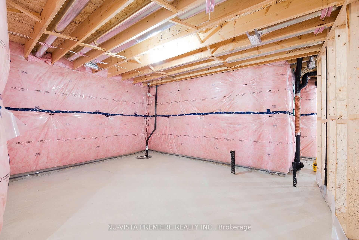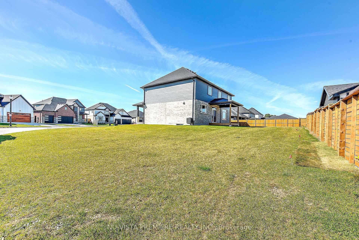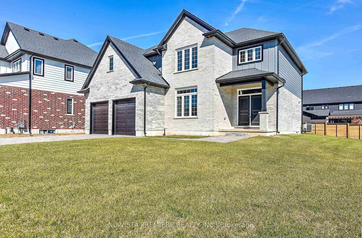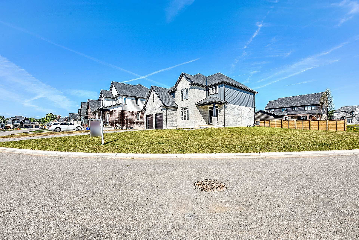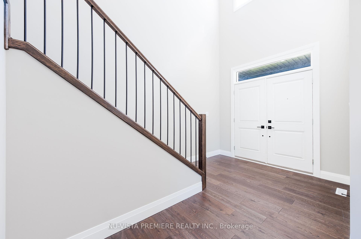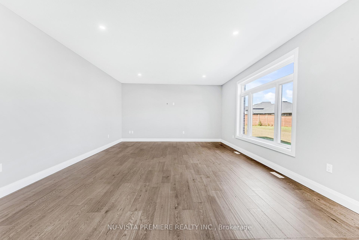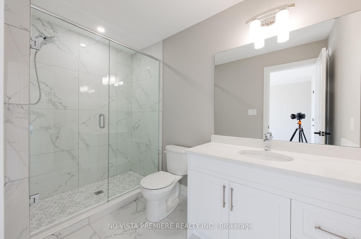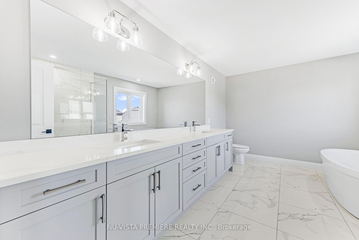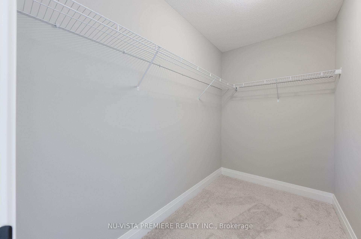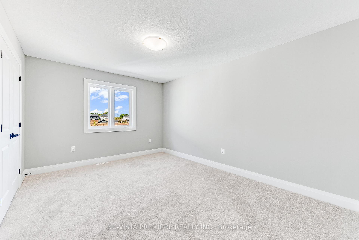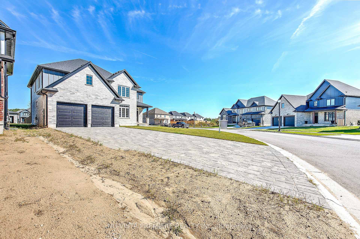$989,900
Available - For Sale
Listing ID: X11932548
Thames Centre, Ontario
| 2890SQFT ABOVE GRADE! Discover the home of your dreams with this stunning new build by Richfield Custom Homes! Boasting 4 spacious bedrooms and 3.5 beautifully designed bathrooms, this home is the perfect blend of style, comfort, and functionality. Thoughtfully crafted with an open-concept layout, it features an upgraded kitchen with luxurious countertops and custom cabinetry. The inviting living spaces on the main floor are highlighted by 9ft ceilings, abundant natural light, and elegant finishes throughout. Retreat to the serene master suite, complete with a spa-like ensuite and 2 walk-in closets. Additional upgrades include energy-efficient systems, designer lighting, engineered hardwood flooring, and beautiful tile. Outside, enjoy the covered deck in the backyard, perfect for entertaining or relaxing. The home is situated on a quiet dead-end street and offers a 2-car garage with extra parking in the driveway, thanks to its bonus length. Nestled in the highly sought-after neighborhood of The Boardwalk at Millpond, this home is offered at an unbeatable pricedont miss the opportunity to make it yours! |
| Price | $989,900 |
| Taxes: | $0.00 |
| Lot Size: | 43.96 x 123.49 (Feet) |
| Directions/Cross Streets: | Boardwalk at Millpond |
| Rooms: | 14 |
| Bedrooms: | 4 |
| Bedrooms +: | |
| Kitchens: | 1 |
| Family Room: | Y |
| Basement: | Unfinished |
| Approximatly Age: | New |
| Property Type: | Detached |
| Style: | 2-Storey |
| Exterior: | Brick, Other |
| Garage Type: | Attached |
| (Parking/)Drive: | Pvt Double |
| Drive Parking Spaces: | 6 |
| Pool: | None |
| Approximatly Age: | New |
| Approximatly Square Footage: | 2500-3000 |
| Fireplace/Stove: | N |
| Heat Source: | Gas |
| Heat Type: | Forced Air |
| Central Air Conditioning: | Central Air |
| Central Vac: | N |
| Sewers: | Sewers |
| Water: | Municipal |
| Utilities-Cable: | Y |
| Utilities-Hydro: | Y |
| Utilities-Gas: | Y |
| Utilities-Telephone: | Y |
$
%
Years
This calculator is for demonstration purposes only. Always consult a professional
financial advisor before making personal financial decisions.
| Although the information displayed is believed to be accurate, no warranties or representations are made of any kind. |
| NU-VISTA PREMIERE REALTY INC. |
|
|

RAJ SHARMA
Sales Representative
Dir:
905 598 8400
Bus:
905 598 8400
Fax:
905 458 1220
| Book Showing | Email a Friend |
Jump To:
At a Glance:
| Type: | Freehold - Detached |
| Area: | Middlesex |
| Municipality: | Thames Centre |
| Neighbourhood: | Dorchester |
| Style: | 2-Storey |
| Lot Size: | 43.96 x 123.49(Feet) |
| Approximate Age: | New |
| Beds: | 4 |
| Baths: | 4 |
| Fireplace: | N |
| Pool: | None |
Payment Calculator:

