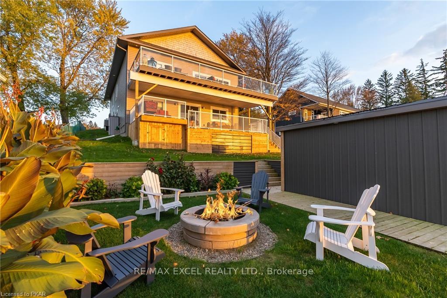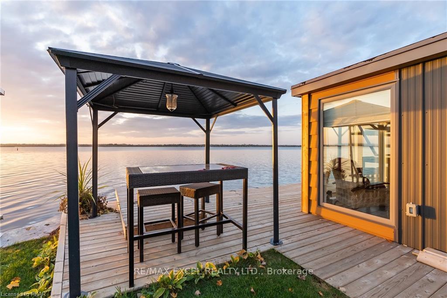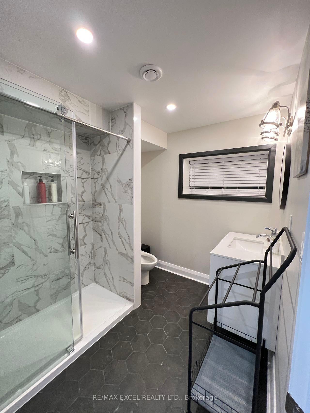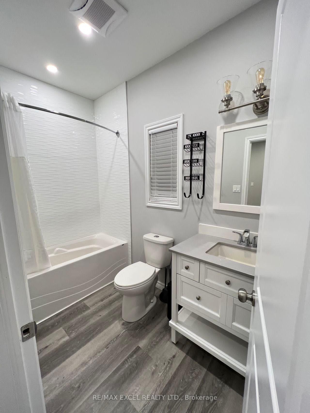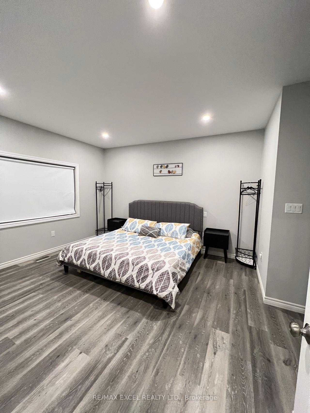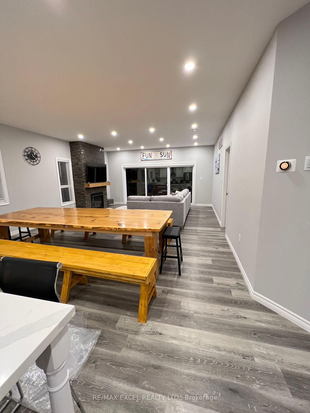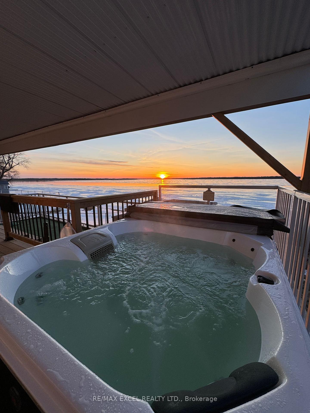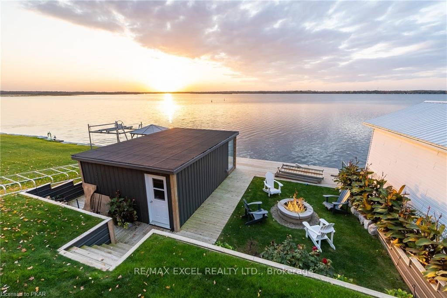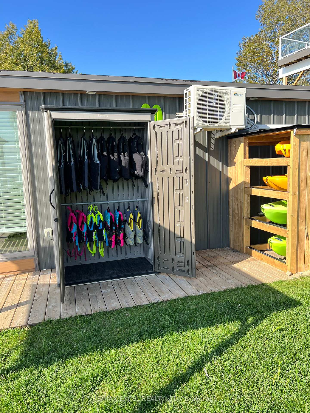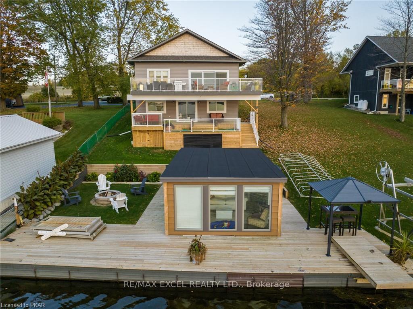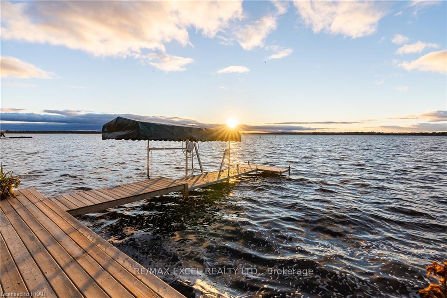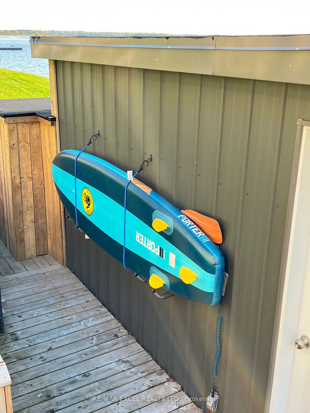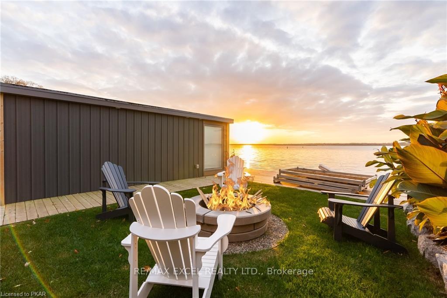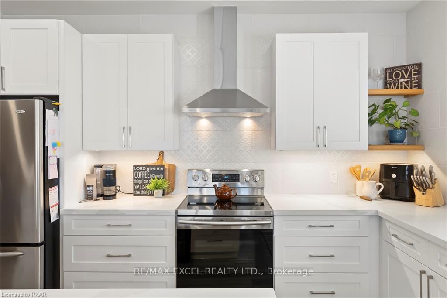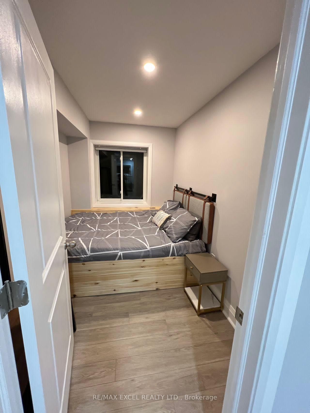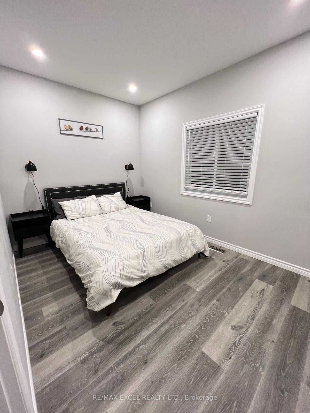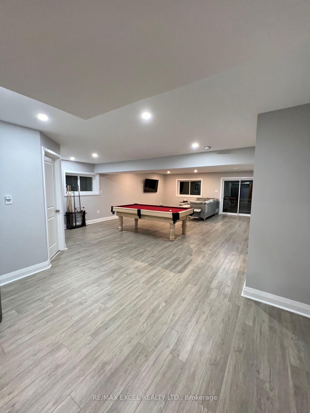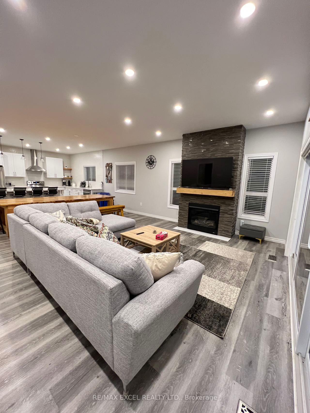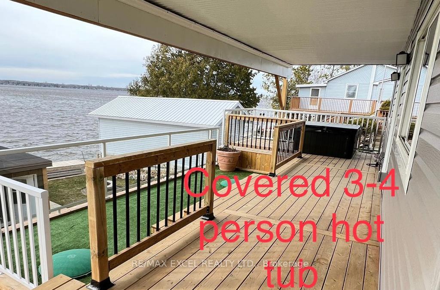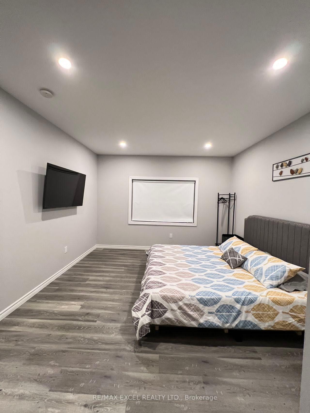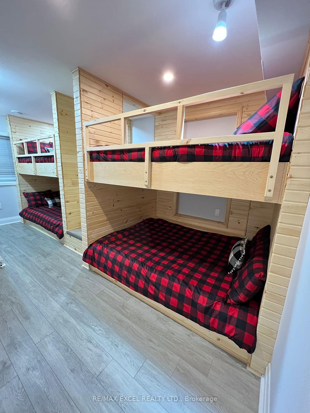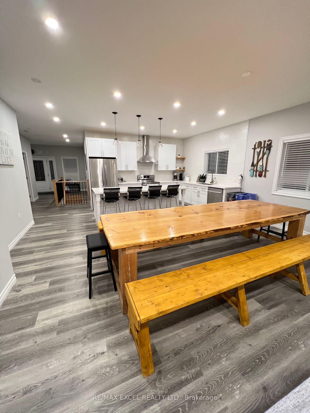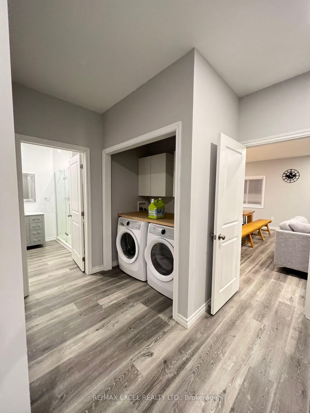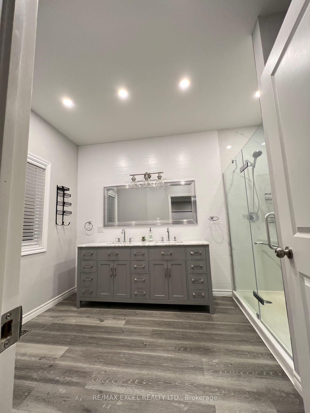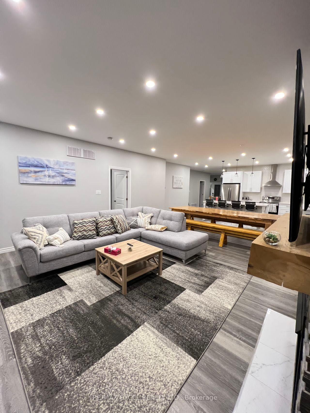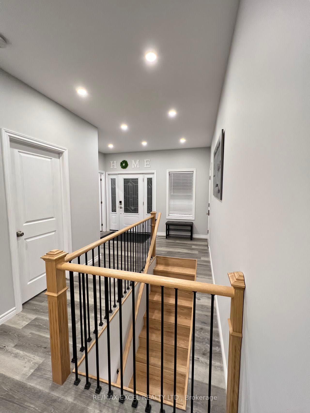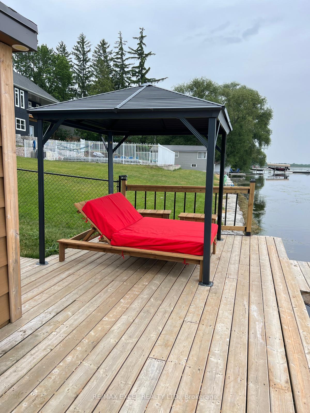$1,550,000
Available - For Sale
Listing ID: X11932555
Kawartha Lakes, Ontario
| Jaw-Dropping Sunset Views From This Stunning Direct Waterfront Home On Sturgeon Lake, Just On The Outskirts Of Lindsay! Newly Built In 2019, This Gorgeous Bungalow With A Fully Finished Walk-Out Basement Is Completely Move-In Ready. Finished Boathouse Is The Perfect Guest Suite/Bunkie! Gather Around The Campfire On The Water's Edge With North/West Exposure Perfect To Capture The Sunset Each Night. Fully Open Concept Main Floor With Impressive Custom Kitchen Of Features Quartz Counters, Feature Tile Backsplash, Large Island & Separate Pantry Closet. Living Room With Gas Fireplace & The Most Amazing Water Views! Extra-Wide Patio Door Walk-Out To the Deck W/Glass Railings That Spans The Entire Back Of The Home! Large Primary Suite Features Waterfront Views, Spacious Walk-In Closet, Laundry, And Private Ensuite Bath W/GlassShower & Double Vanity. Spacious Second Bedroom On The Main & 4-Pc Guest Bath. Newly Finished Walk-Out Basement With 3 Bedrooms and recreation room, Beautiful 3-Pc Bath. |
| Price | $1,550,000 |
| Taxes: | $5905.89 |
| Lot Size: | 49.51 x 146.18 (Feet) |
| Directions/Cross Streets: | Snug Harbour Rd/ Hwy 36 |
| Rooms: | 4 |
| Rooms +: | 4 |
| Bedrooms: | 2 |
| Bedrooms +: | 3 |
| Kitchens: | 1 |
| Family Room: | N |
| Basement: | Finished, W/O |
| Approximatly Age: | 0-5 |
| Property Type: | Detached |
| Style: | Bungalow |
| Exterior: | Vinyl Siding |
| Garage Type: | Attached |
| (Parking/)Drive: | Private |
| Drive Parking Spaces: | 6 |
| Pool: | None |
| Approximatly Age: | 0-5 |
| Property Features: | Lake Access, Waterfront |
| Fireplace/Stove: | Y |
| Heat Source: | Propane |
| Heat Type: | Forced Air |
| Central Air Conditioning: | Central Air |
| Central Vac: | N |
| Sewers: | Tank |
| Water: | Well |
| Water Supply Types: | Drilled Well |
$
%
Years
This calculator is for demonstration purposes only. Always consult a professional
financial advisor before making personal financial decisions.
| Although the information displayed is believed to be accurate, no warranties or representations are made of any kind. |
| RE/MAX EXCEL REALTY LTD. |
|
|

RAJ SHARMA
Sales Representative
Dir:
905 598 8400
Bus:
905 598 8400
Fax:
905 458 1220
| Book Showing | Email a Friend |
Jump To:
At a Glance:
| Type: | Freehold - Detached |
| Area: | Kawartha Lakes |
| Municipality: | Kawartha Lakes |
| Neighbourhood: | Lindsay |
| Style: | Bungalow |
| Lot Size: | 49.51 x 146.18(Feet) |
| Approximate Age: | 0-5 |
| Tax: | $5,905.89 |
| Beds: | 2+3 |
| Baths: | 3 |
| Fireplace: | Y |
| Pool: | None |
Payment Calculator:

