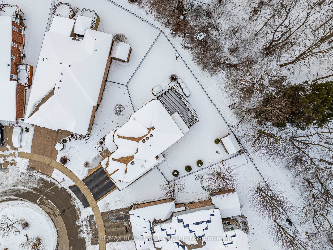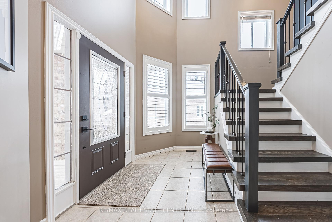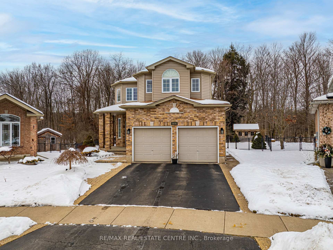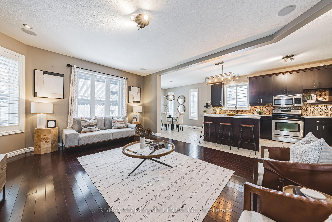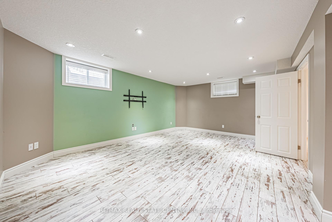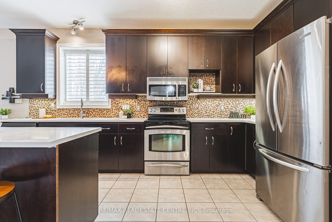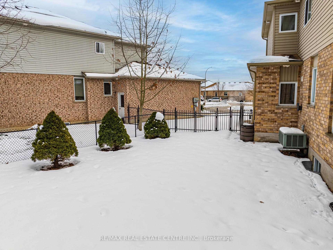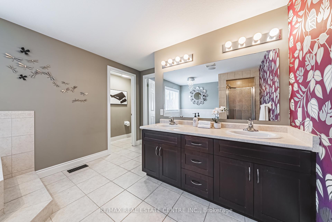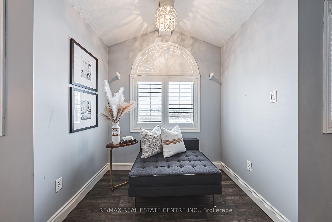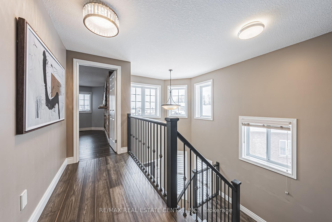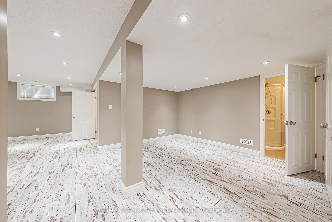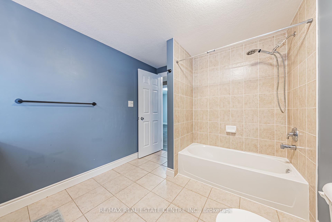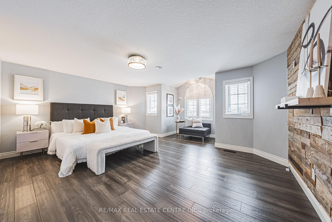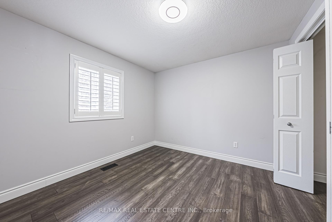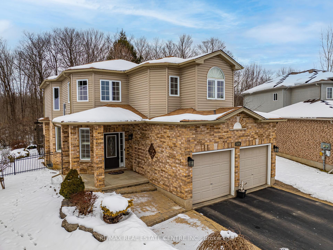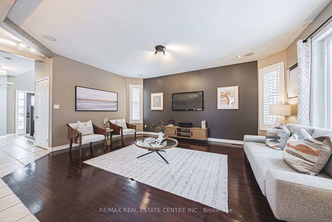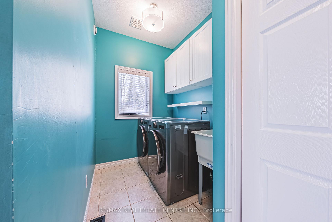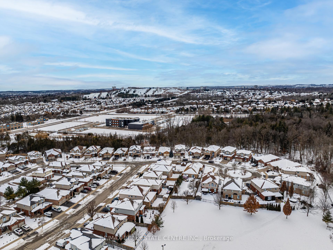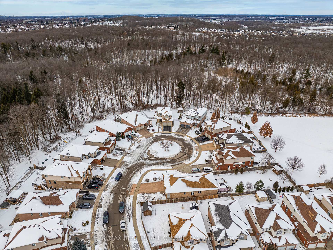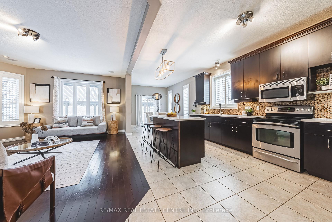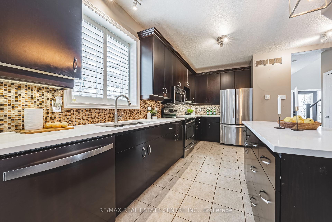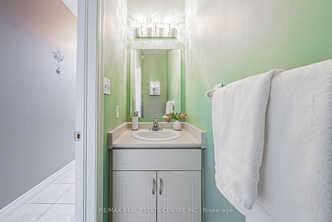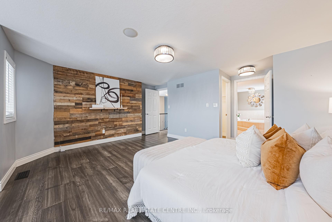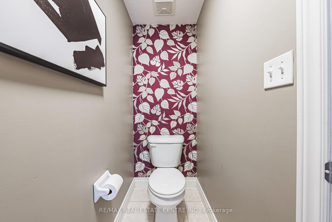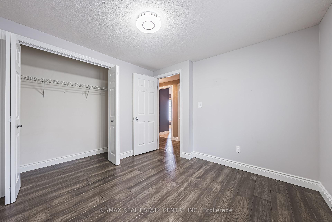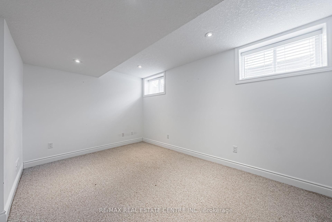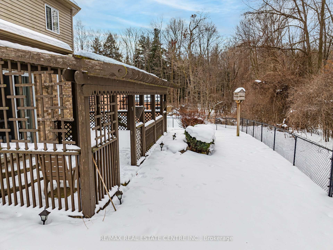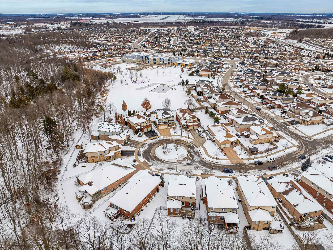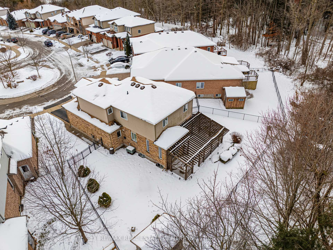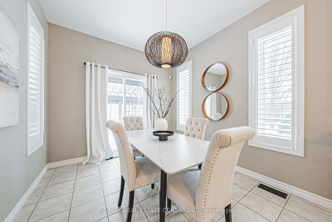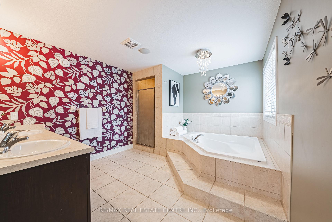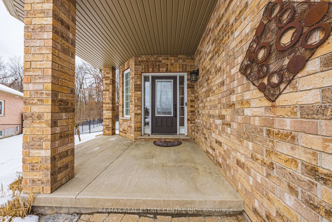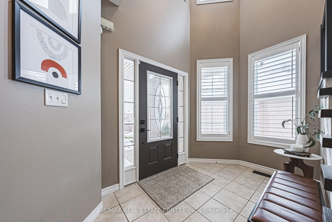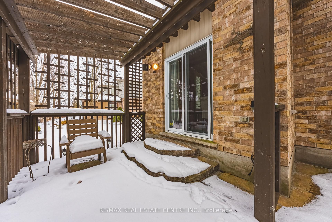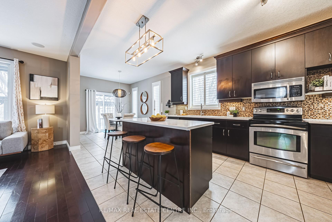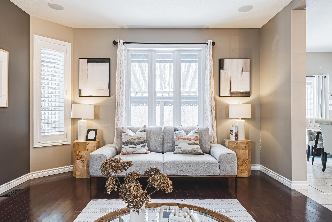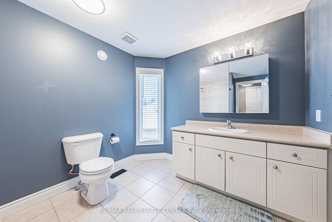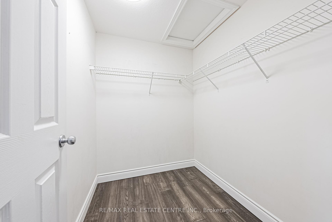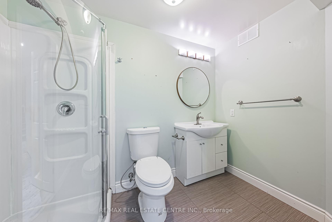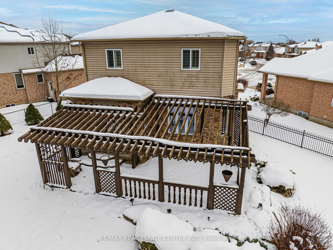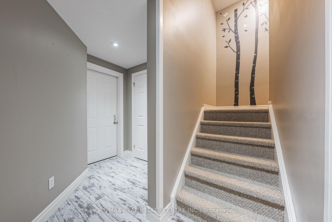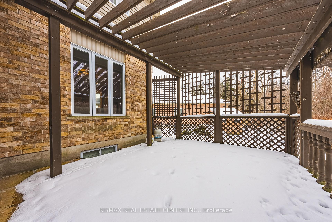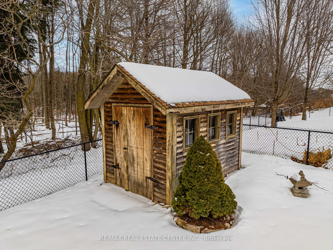$1,179,900
Available - For Sale
Listing ID: X11932622
Kitchener, Ontario
| Beautiful 3+1 Bedrooms & 3.5 Bathrooms, with 2 car garage detached on a Cul-de-sac is a show stopper. Boasts of gorgeous views of the ravine from the main floor and a huge deck with a pergola. This coveted address 2022 sq ft above ground is close to Chicopee Ski Hills, golf courses, shopping center, accredited schools, trails and endless amenities are just a few minutes away. The interior features a main floor foyer with soaring ceiling that leads to a cozy living space of 9feet ceiling surrounded with windows, a dining area and a spacious kitchen with new quartz counter ready to serve all your culinary creations. Main Floor features newer Laundry set on the main floor and entrance from the garage. Primary bedroom area with its enormous 5pc ensuite boasts of his & her sink separate shower, soaker tub and water closet, 2 other bedrooms that are well proportioned and a spacious main bathroom. The lower level has a massive rec room, a den/office area, a big 4th bedroom and a comfy 3pc bathroom. The fenced backyard with a custom-canopied patio area backs onto nature and trees. |
| Price | $1,179,900 |
| Taxes: | $6402.33 |
| Assessment: | $529000 |
| Assessment Year: | 2024 |
| Lot Size: | 33.20 x 100.99 (Feet) |
| Acreage: | < .50 |
| Directions/Cross Streets: | Fairway Rd /Pebblecreek |
| Rooms: | 6 |
| Rooms +: | 3 |
| Bedrooms: | 3 |
| Bedrooms +: | 1 |
| Kitchens: | 1 |
| Family Room: | N |
| Basement: | Apartment, Finished |
| Approximatly Age: | 6-15 |
| Property Type: | Detached |
| Style: | 2-Storey |
| Exterior: | Brick Front |
| Garage Type: | Built-In |
| (Parking/)Drive: | Pvt Double |
| Drive Parking Spaces: | 2 |
| Pool: | None |
| Approximatly Age: | 6-15 |
| Approximatly Square Footage: | 2000-2500 |
| Property Features: | Cul De Sac, Ravine, School |
| Fireplace/Stove: | N |
| Heat Source: | Gas |
| Heat Type: | Forced Air |
| Central Air Conditioning: | Central Air |
| Central Vac: | N |
| Sewers: | Sewers |
| Water: | Municipal |
$
%
Years
This calculator is for demonstration purposes only. Always consult a professional
financial advisor before making personal financial decisions.
| Although the information displayed is believed to be accurate, no warranties or representations are made of any kind. |
| RE/MAX REAL ESTATE CENTRE INC. |
|
|

RAJ SHARMA
Sales Representative
Dir:
905 598 8400
Bus:
905 598 8400
Fax:
905 458 1220
| Virtual Tour | Book Showing | Email a Friend |
Jump To:
At a Glance:
| Type: | Freehold - Detached |
| Area: | Waterloo |
| Municipality: | Kitchener |
| Style: | 2-Storey |
| Lot Size: | 33.20 x 100.99(Feet) |
| Approximate Age: | 6-15 |
| Tax: | $6,402.33 |
| Beds: | 3+1 |
| Baths: | 4 |
| Fireplace: | N |
| Pool: | None |
Payment Calculator:

