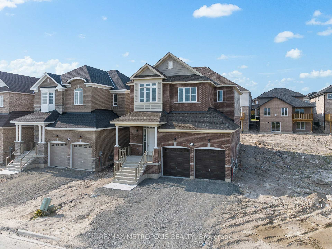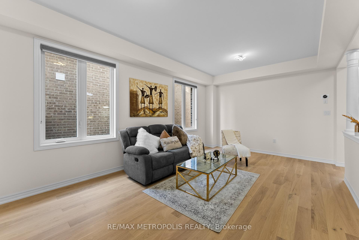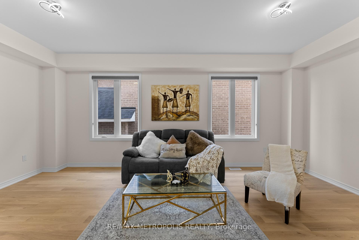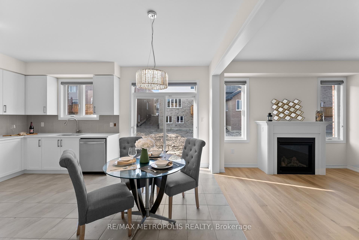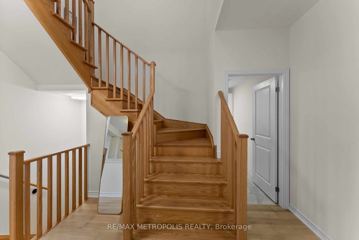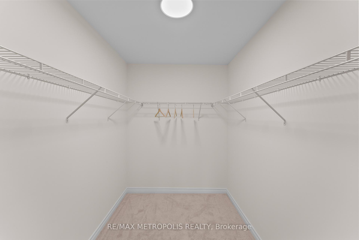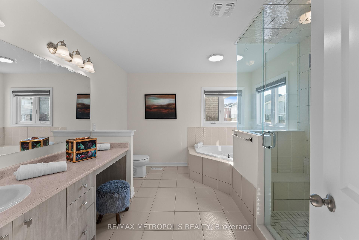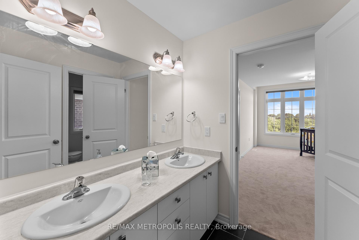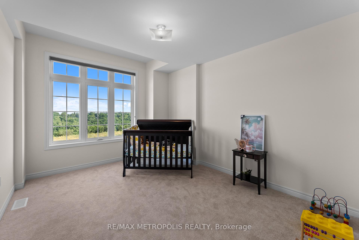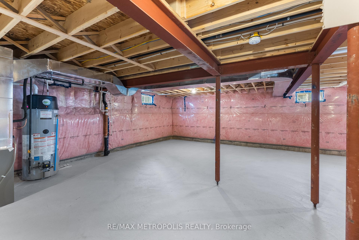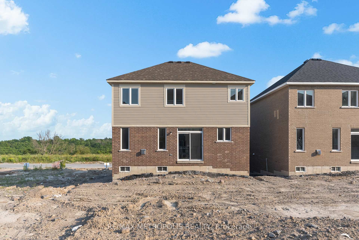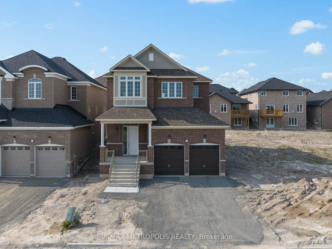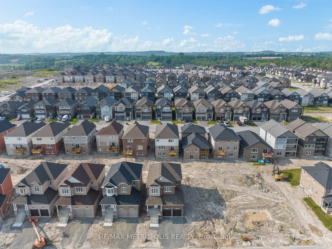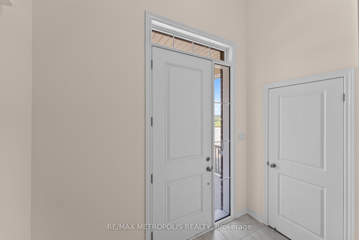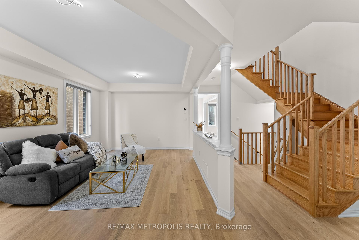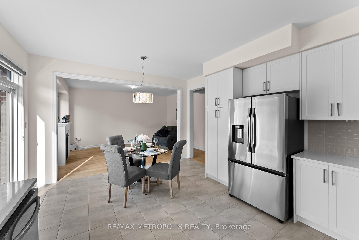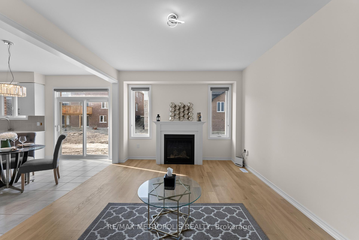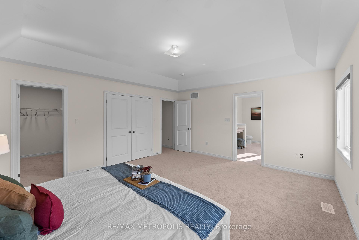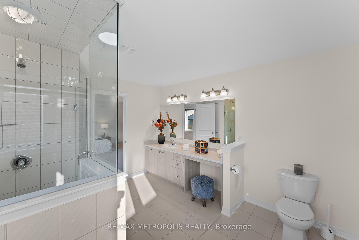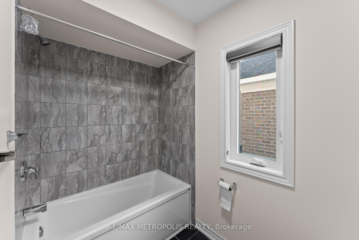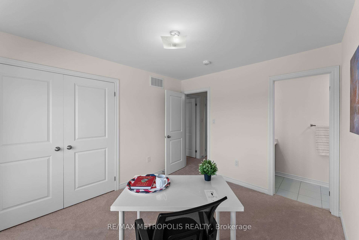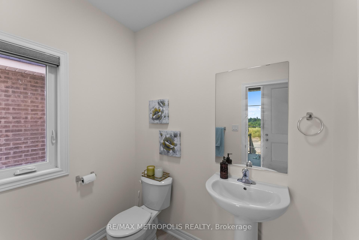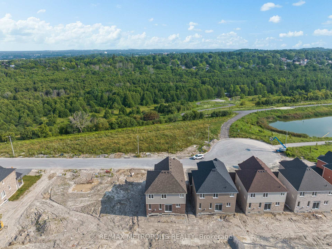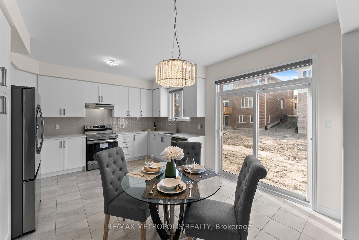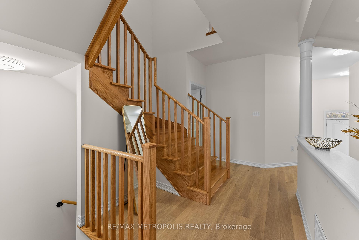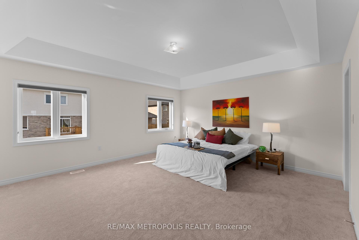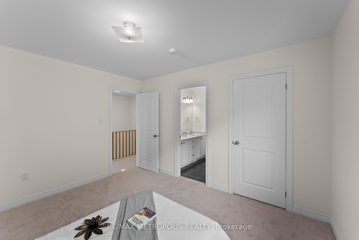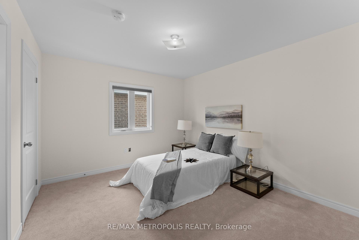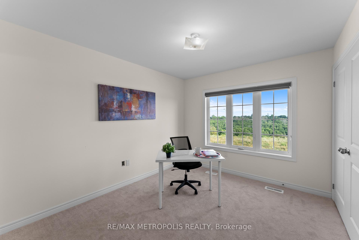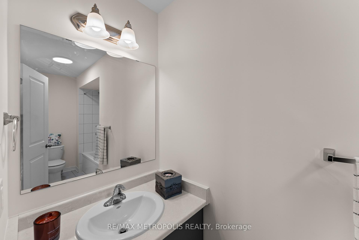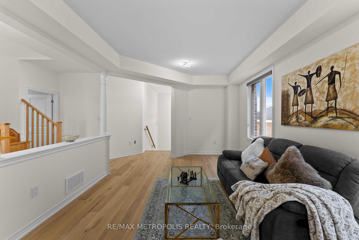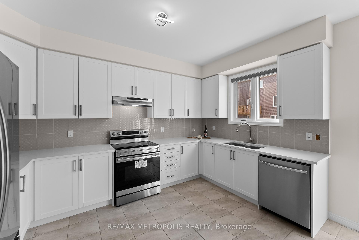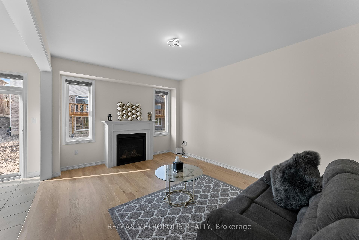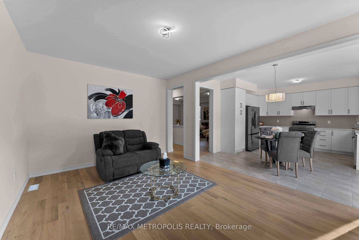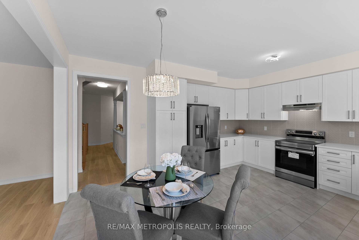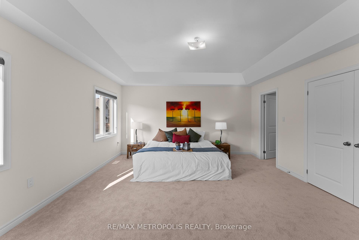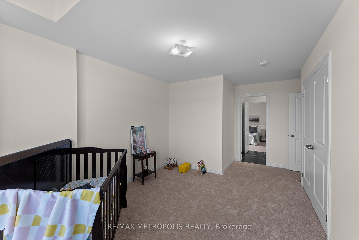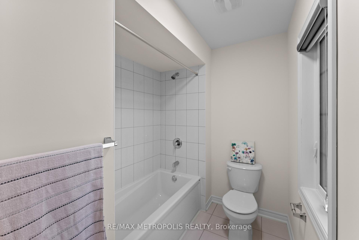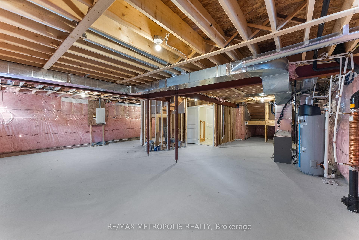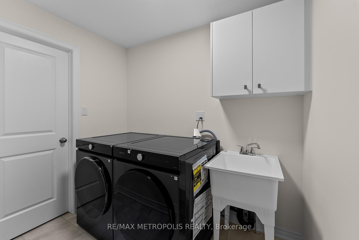$999,999
Available - For Sale
Listing ID: X11932757
Smith-Ennismore-Lakefield, Ontario
| Absolutely beautiful 4 bedrooms, 4 bathroom Home located in cul de sac and no through traffic. Premium greenbelt view lot. Bus servie at walkable distance, close to Trent University and Fleming college. never lived brand new House with Tarion warranty! House is located in Northwest side of Peterborough, 2585 Sq ft (ground floor and second floor) Featuring 2 primary bedrooms with insuite washroom and other 2 bedrooms are connected with jack and jill washroom. Kithcen with extra pantry, stainless steel appliances, beautiful shandlier, upgraded faucet, and upgraded cabinet door handels. Laundry at main level with walk in closet. lot of tech tools such as HRV system, Nest smart thermostat, nest doorbell and smart garage door opener. This home offers beautiful trail and a pond right at your doorstep. Primary bedroom with tray cealing and Large Ensuite with separate shower and soaker tub and sink vanity with makeup counter. seprate living room for your guests and cozy family room with Gas fireplace to enjoy time with family on ground level. Engineer Hardwood flooring on main level and hardwood stairs throughout. Also a 2 car garage. Home Features Open Concept Kitchen W/Remarkable 9' Smooth cealing throughout. Min Drive To All The Major Amenities! Close To Schools, University, Parks And Recreational Facilities! Just Min Drive To Shopping Centers, Restaurants And Entertainment Options As Well! Great Opportunity For Big Families Or Investors! Highly Demanding For Rental Opportunity! |
| Price | $999,999 |
| Taxes: | $3054.58 |
| Lot Size: | 40.03 x 108.27 (Feet) |
| Acreage: | < .50 |
| Directions/Cross Streets: | LILY LAKE RD/YORK DR |
| Rooms: | 7 |
| Bedrooms: | 4 |
| Bedrooms +: | |
| Kitchens: | 1 |
| Family Room: | Y |
| Basement: | Part Fin, W/O |
| Approximatly Age: | New |
| Property Type: | Detached |
| Style: | 2-Storey |
| Exterior: | Brick, Vinyl Siding |
| Garage Type: | Attached |
| (Parking/)Drive: | Available |
| Drive Parking Spaces: | 2 |
| Pool: | None |
| Approximatly Age: | New |
| Approximatly Square Footage: | 2500-3000 |
| Property Features: | Arts Centre, Beach, Campground, Cul De Sac, Golf, Hospital |
| Fireplace/Stove: | Y |
| Heat Source: | Gas |
| Heat Type: | Forced Air |
| Central Air Conditioning: | Central Air |
| Central Vac: | Y |
| Laundry Level: | Main |
| Elevator Lift: | N |
| Sewers: | Sewers |
| Water: | Municipal |
| Water Supply Types: | Unknown |
| Utilities-Cable: | A |
| Utilities-Hydro: | Y |
| Utilities-Gas: | Y |
| Utilities-Telephone: | A |
$
%
Years
This calculator is for demonstration purposes only. Always consult a professional
financial advisor before making personal financial decisions.
| Although the information displayed is believed to be accurate, no warranties or representations are made of any kind. |
| RE/MAX METROPOLIS REALTY |
|
|

RAJ SHARMA
Sales Representative
Dir:
905 598 8400
Bus:
905 598 8400
Fax:
905 458 1220
| Virtual Tour | Book Showing | Email a Friend |
Jump To:
At a Glance:
| Type: | Freehold - Detached |
| Area: | Peterborough |
| Municipality: | Smith-Ennismore-Lakefield |
| Neighbourhood: | Rural Smith-Ennismore-Lakefield |
| Style: | 2-Storey |
| Lot Size: | 40.03 x 108.27(Feet) |
| Approximate Age: | New |
| Tax: | $3,054.58 |
| Beds: | 4 |
| Baths: | 4 |
| Fireplace: | Y |
| Pool: | None |
Payment Calculator:

