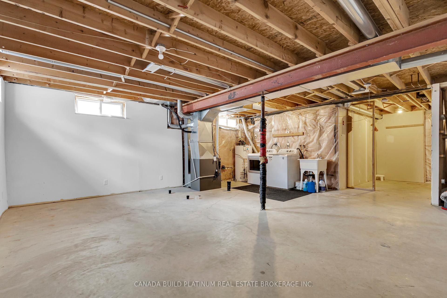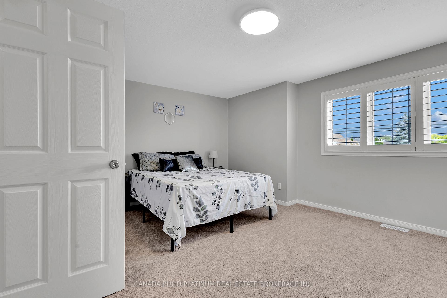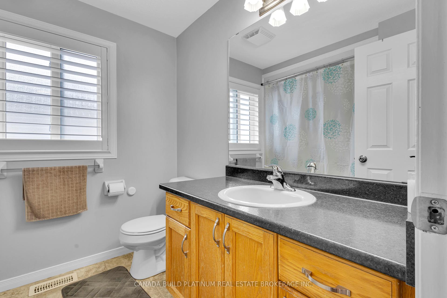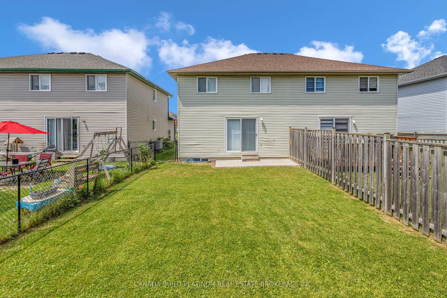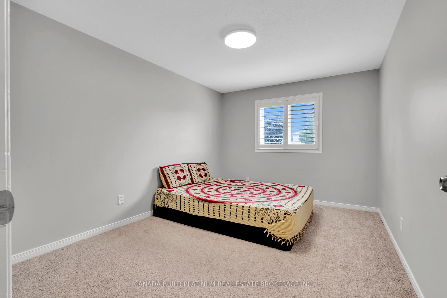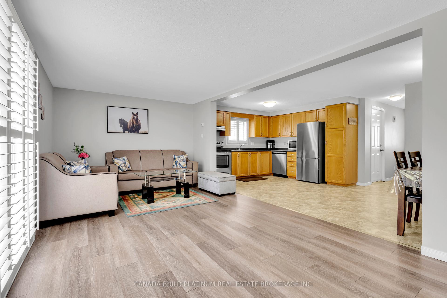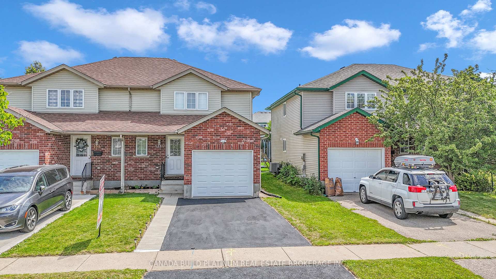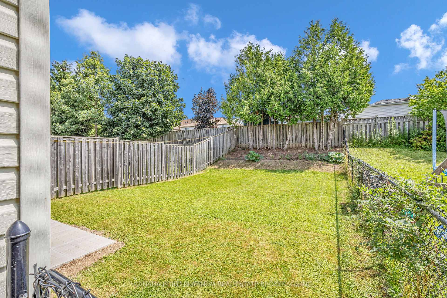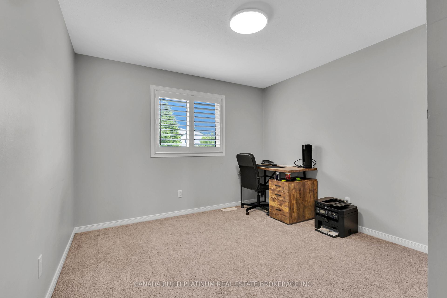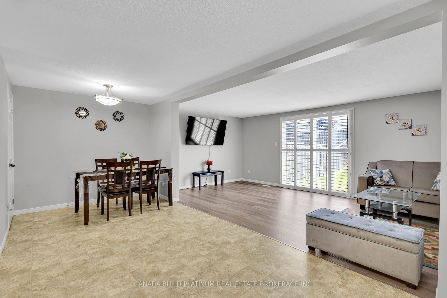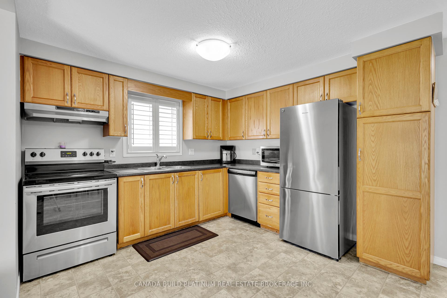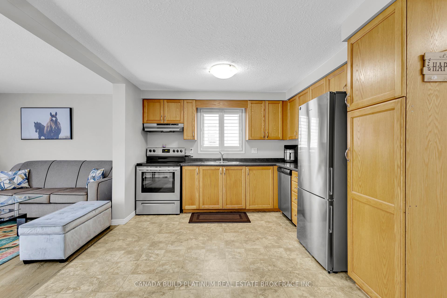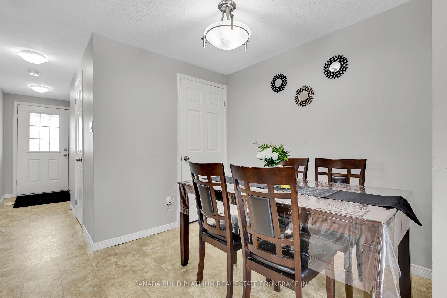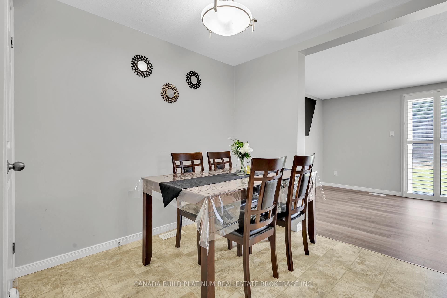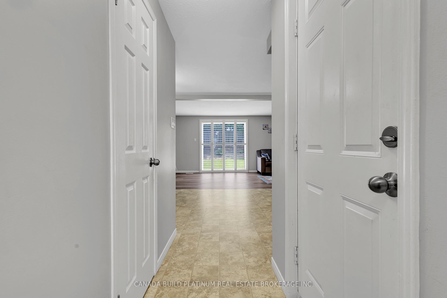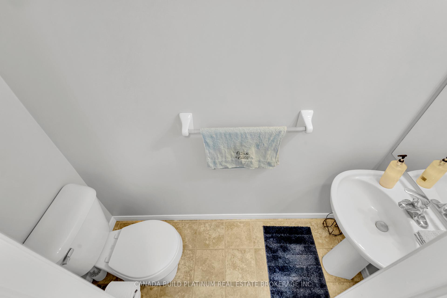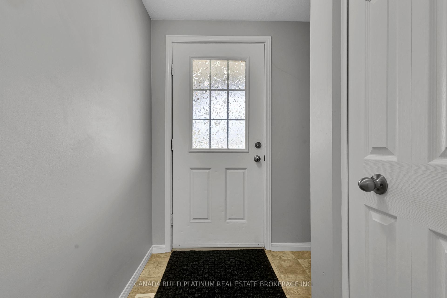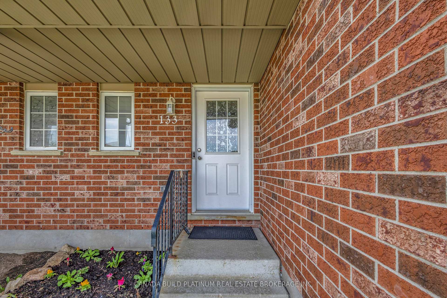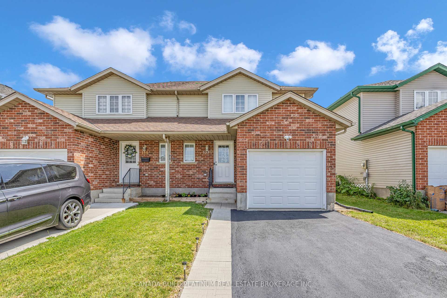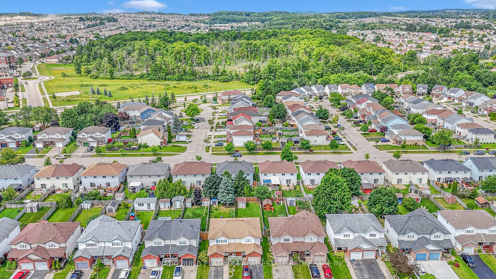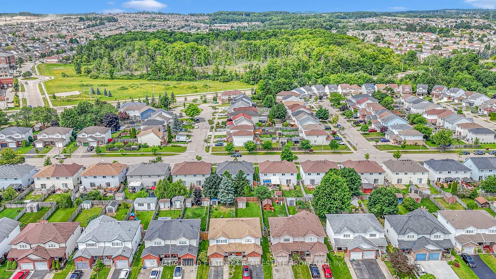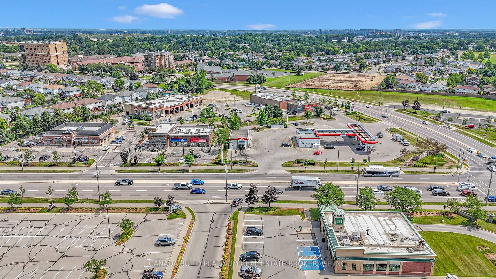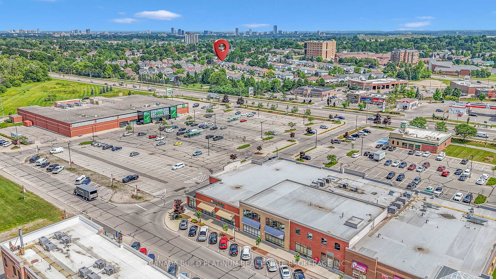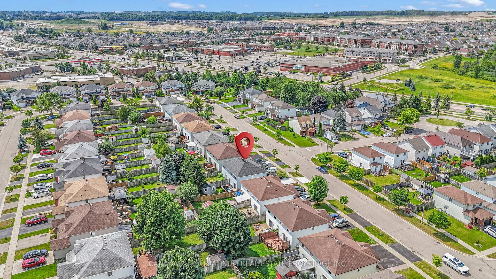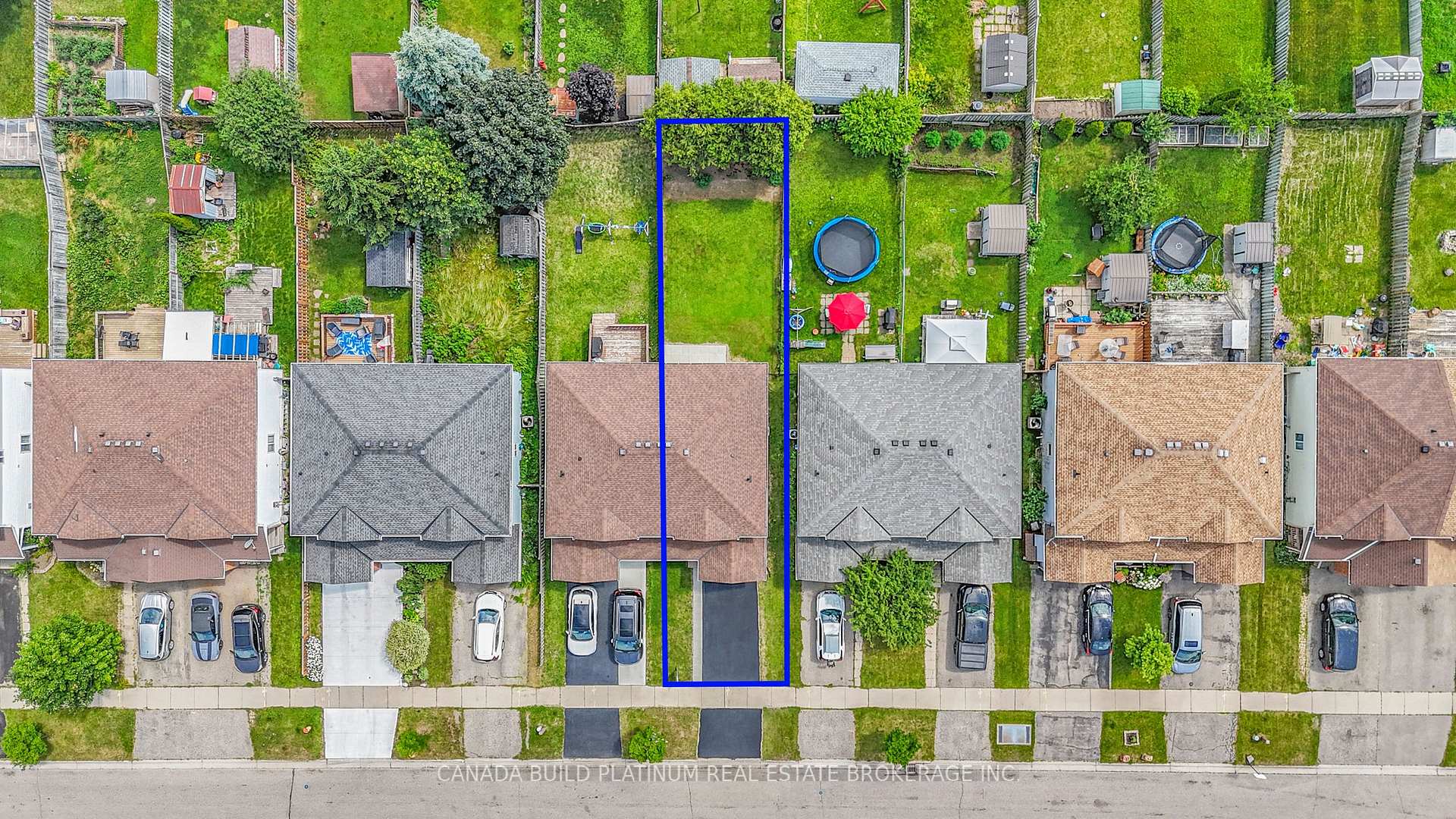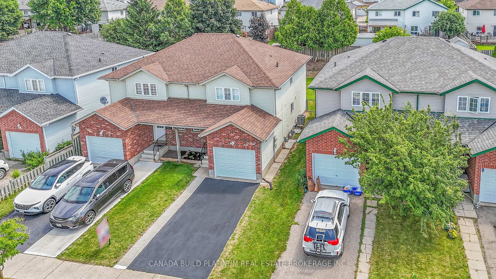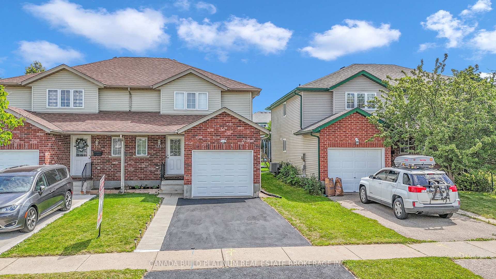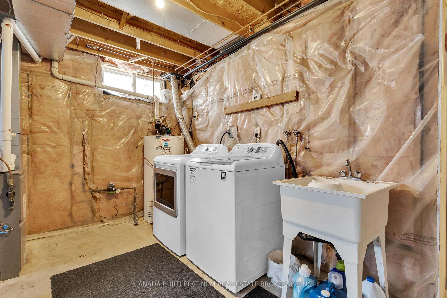$724,999
Available - For Sale
Listing ID: X11932773
Kitchener, Ontario
| Located on a tranquil street in sought-after Country Hills West, this property is perfect for young families! The main floor boasts an open concept layout with a foyer, a 2-piece bathroom, and convenient inside access to the garage. The kitchen flows seamlessly into the family room, ensuring you can stay connected while cooking. Step out from the living room to a spacious yard, ideal for outdoor activities. Upstairs, you'll discover an oversized master suite and a full 4-piece bathroom. Recent upgrades include newer flooring throughout, updated kitchen countertops and light fixtures, a new roof in 2014,a new furnace in 2020, a new air conditioner in 2022, new stainless steel kitchen appliances installed in 2022, and new laundry appliances also added in 2022. This home is move-in ready! Benefit from its proximity to schools, shopping centers, public transit, and easy access to the express way, ensuring convenience in your daily life. |
| Price | $724,999 |
| Taxes: | $3474.82 |
| Lot Size: | 26.00 x 121.00 (Feet) |
| Acreage: | < .50 |
| Directions/Cross Streets: | Westmount To Highbrook |
| Rooms: | 8 |
| Bedrooms: | 3 |
| Bedrooms +: | |
| Kitchens: | 1 |
| Family Room: | Y |
| Basement: | Full, Unfinished |
| Property Type: | Semi-Detached |
| Style: | 2-Storey |
| Exterior: | Brick Front, Vinyl Siding |
| Garage Type: | Attached |
| (Parking/)Drive: | Private |
| Drive Parking Spaces: | 3 |
| Pool: | None |
| Fireplace/Stove: | N |
| Heat Source: | Gas |
| Heat Type: | Forced Air |
| Central Air Conditioning: | Central Air |
| Central Vac: | N |
| Laundry Level: | Lower |
| Sewers: | Sewers |
| Water: | Municipal |
$
%
Years
This calculator is for demonstration purposes only. Always consult a professional
financial advisor before making personal financial decisions.
| Although the information displayed is believed to be accurate, no warranties or representations are made of any kind. |
| CANADA BUILD PLATINUM REAL ESTATE BROKERAGE INC. |
|
|

RAJ SHARMA
Sales Representative
Dir:
905 598 8400
Bus:
905 598 8400
Fax:
905 458 1220
| Book Showing | Email a Friend |
Jump To:
At a Glance:
| Type: | Freehold - Semi-Detached |
| Area: | Waterloo |
| Municipality: | Kitchener |
| Style: | 2-Storey |
| Lot Size: | 26.00 x 121.00(Feet) |
| Tax: | $3,474.82 |
| Beds: | 3 |
| Baths: | 2 |
| Fireplace: | N |
| Pool: | None |
Payment Calculator:

