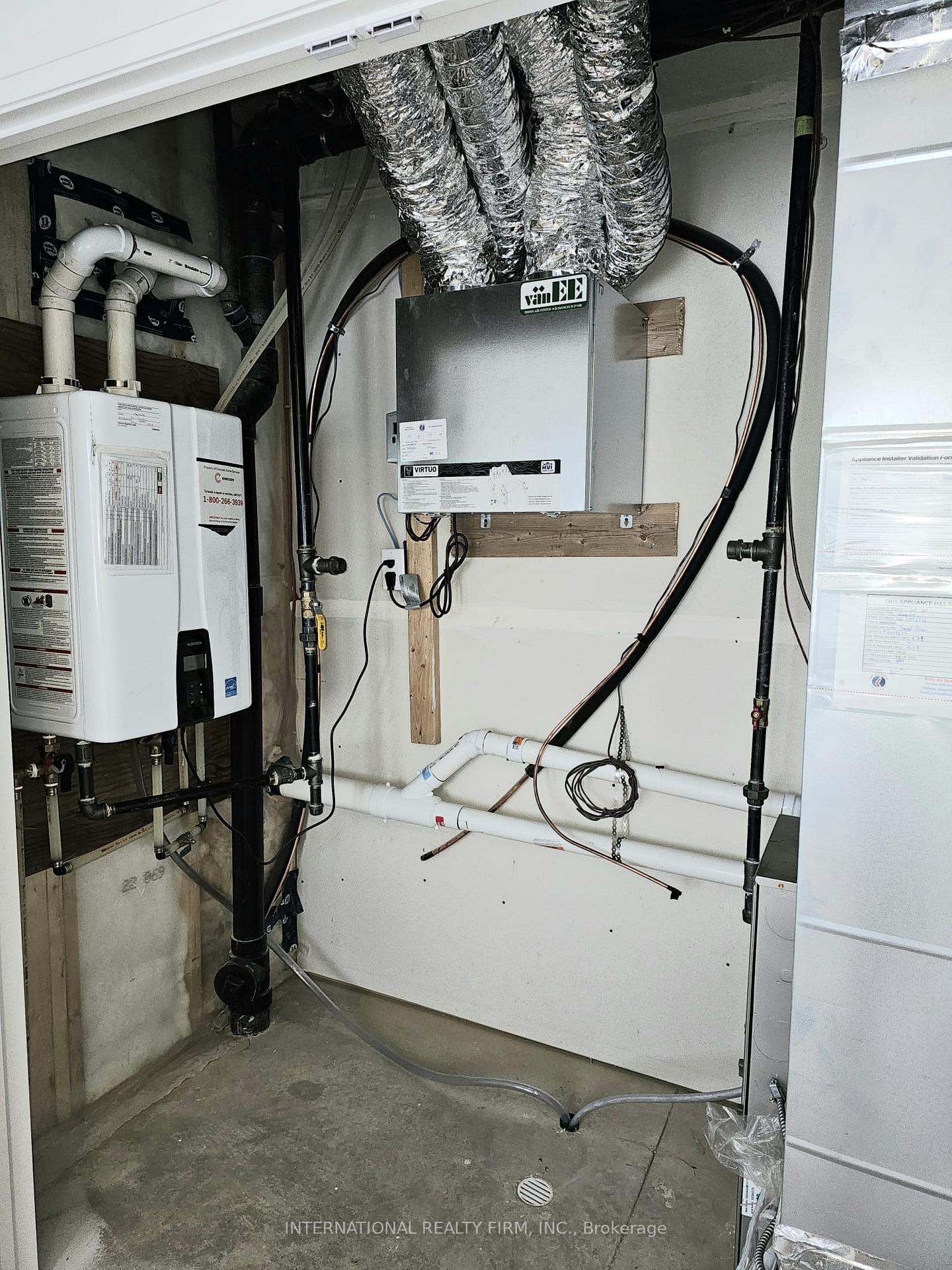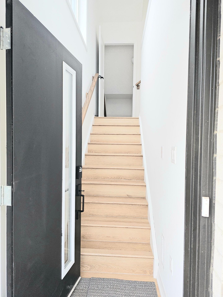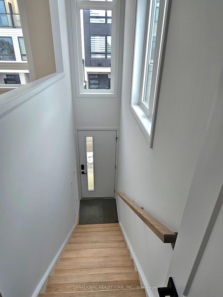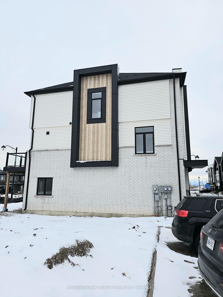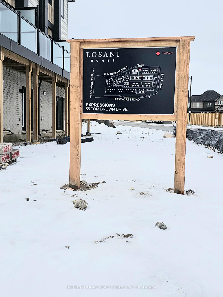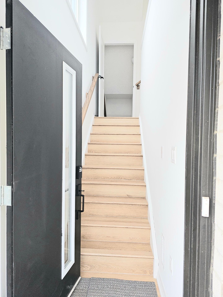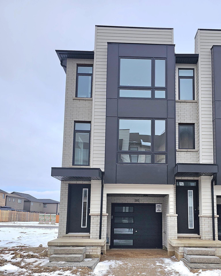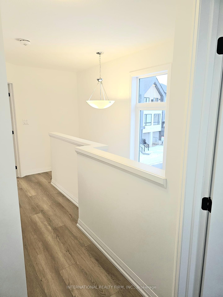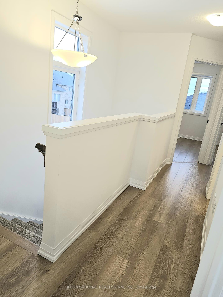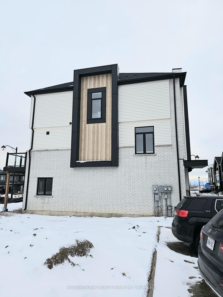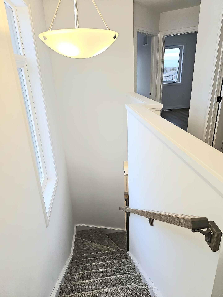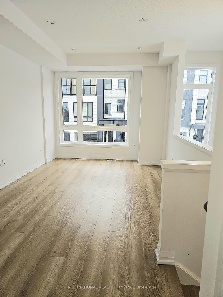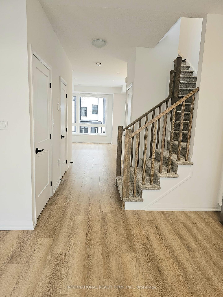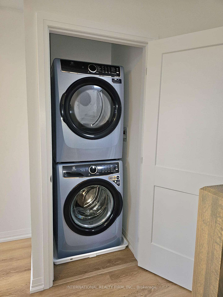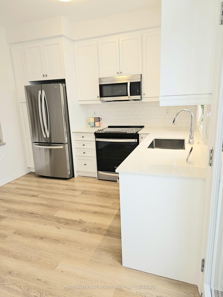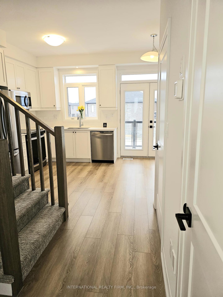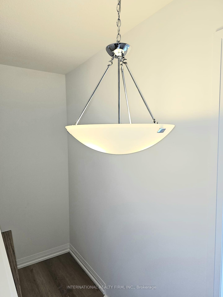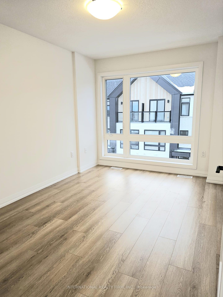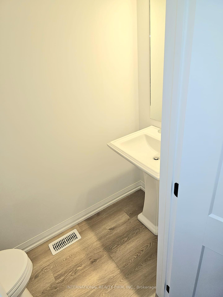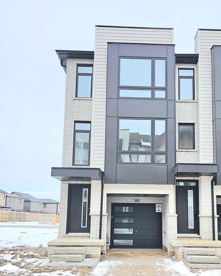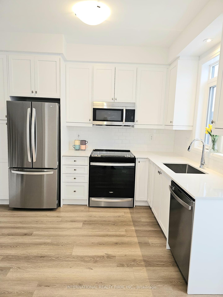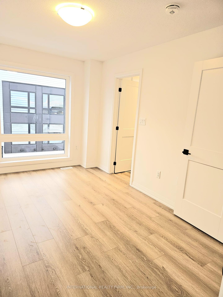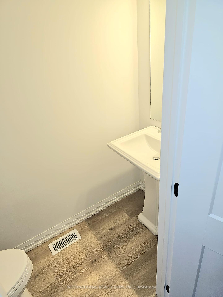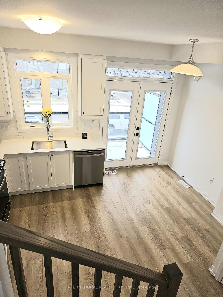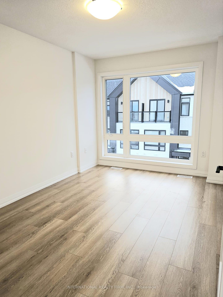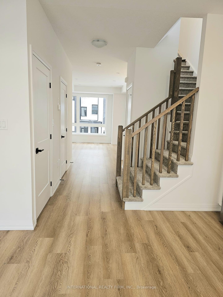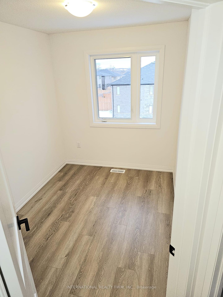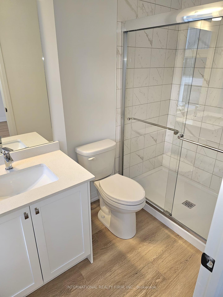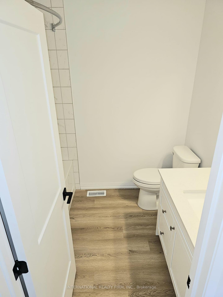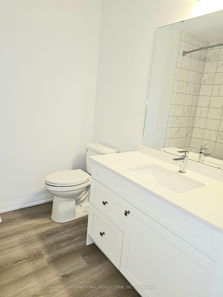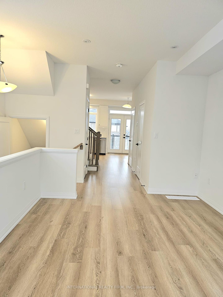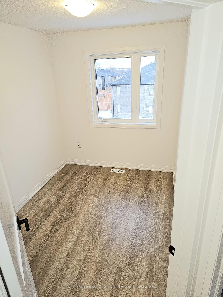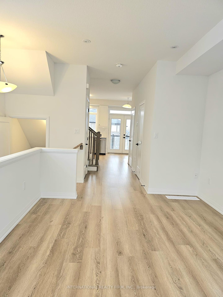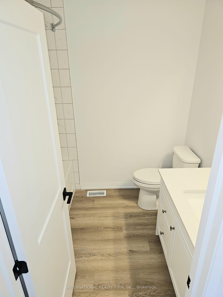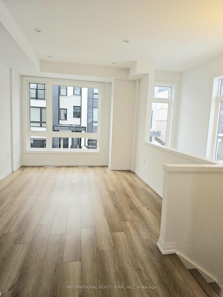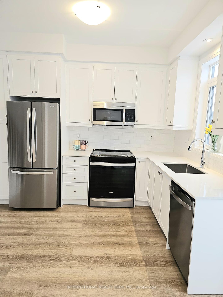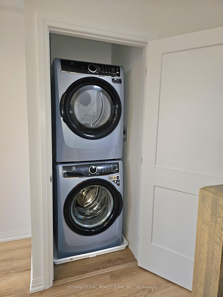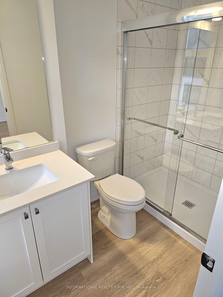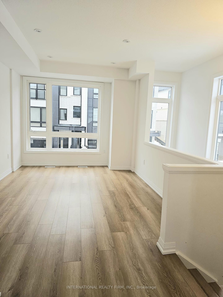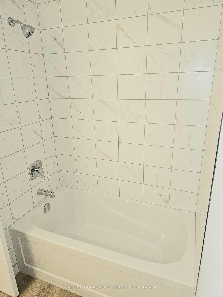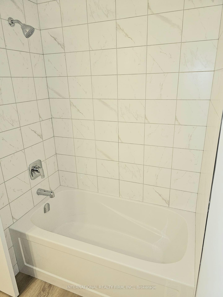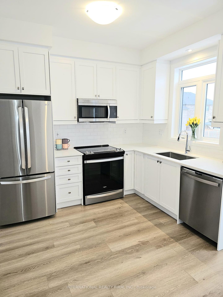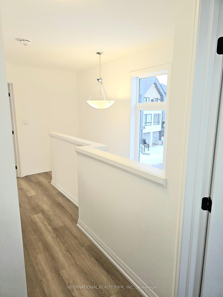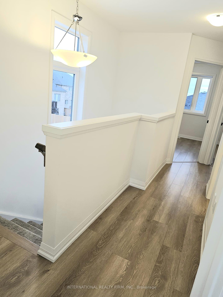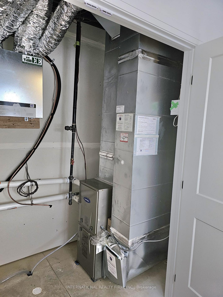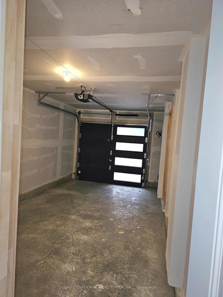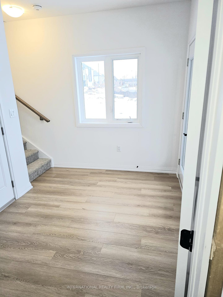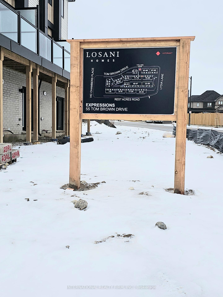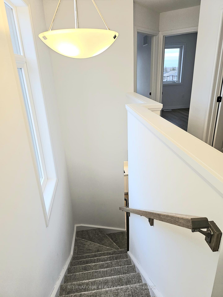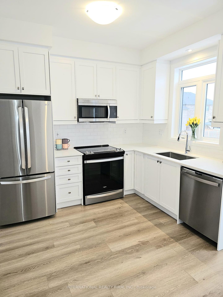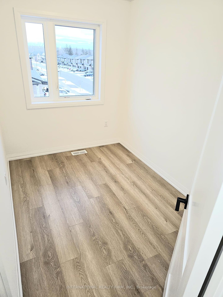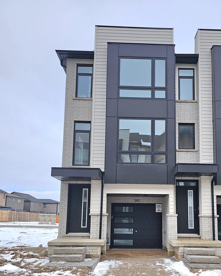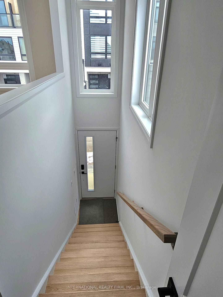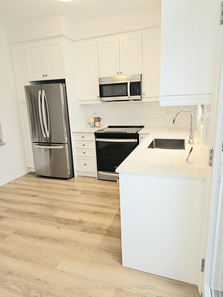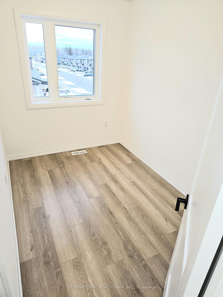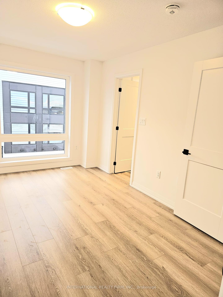$679,900
Available - For Sale
Listing ID: X11932830
Brant, Ontario
| This new, bright, and bold, executive townhouse is in the Heart of Paris! Step inside this delightful end-unit that backs onto the road and is conveniently located next to the visitor's parking. This townhome offers loads of oversized windows, and a balcony off the kitchen, where you can enjoy a morning coffee and unobstructed views of the neighbourhood. The kitchen flows effortlessly into the bright living room with huge windows flooding the space with natural light and warmth. The main floor also includes a convenient 2-piece powder room and a laundry room with all necessary hookups, making everyday living a breeze. Venture upstairs to find three inviting bedrooms, including the primary suite with its 3-piece bathroom, plus a full 4-piece main bathroom for family and guests. The fully finished ground-level rec-room is a standout feature, offering additional living space that could easily serve as a fourth bedroom. With stylish vinyl plank flooring throughout and soaring 9' ceilings, this home radiates modern charm and elegance. Ideally situated near the 403, Brant Sports Complex, great schools, restaurants, and beautiful parks along the Grand River. Don't miss the chance to view this fantastic property schedule your private showing today! |
| Extras: Stainless Steel Fridge, microwave hood range, dishwasher, and stove. Stacked clothes washer and dryer. |
| Price | $679,900 |
| Taxes: | $1000.00 |
| Apt/Unit: | 101 |
| Lot Size: | 10.00 x 111.00 (Feet) |
| Directions/Cross Streets: | Rest Acre Rd to Vic Chambers Pl to Tom Brown |
| Rooms: | 6 |
| Bedrooms: | 3 |
| Bedrooms +: | |
| Kitchens: | 1 |
| Family Room: | N |
| Basement: | Fin W/O |
| Approximatly Age: | New |
| Property Type: | Att/Row/Twnhouse |
| Style: | 3-Storey |
| Exterior: | Brick, Vinyl Siding |
| Garage Type: | Built-In |
| (Parking/)Drive: | Private |
| Drive Parking Spaces: | 1 |
| Pool: | None |
| Approximatly Age: | New |
| Approximatly Square Footage: | 1100-1500 |
| Fireplace/Stove: | N |
| Heat Source: | Gas |
| Heat Type: | Forced Air |
| Central Air Conditioning: | None |
| Central Vac: | N |
| Laundry Level: | Main |
| Sewers: | Sewers |
| Water: | Municipal |
$
%
Years
This calculator is for demonstration purposes only. Always consult a professional
financial advisor before making personal financial decisions.
| Although the information displayed is believed to be accurate, no warranties or representations are made of any kind. |
| INTERNATIONAL REALTY FIRM, INC. |
|
|

RAJ SHARMA
Sales Representative
Dir:
905 598 8400
Bus:
905 598 8400
Fax:
905 458 1220
| Book Showing | Email a Friend |
Jump To:
At a Glance:
| Type: | Freehold - Att/Row/Twnhouse |
| Area: | Brant |
| Municipality: | Brant |
| Neighbourhood: | Paris |
| Style: | 3-Storey |
| Lot Size: | 10.00 x 111.00(Feet) |
| Approximate Age: | New |
| Tax: | $1,000 |
| Beds: | 3 |
| Baths: | 3 |
| Fireplace: | N |
| Pool: | None |
Payment Calculator:

