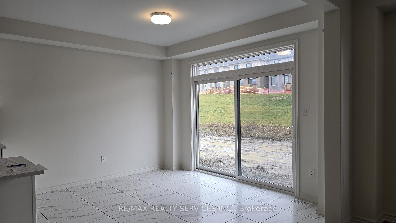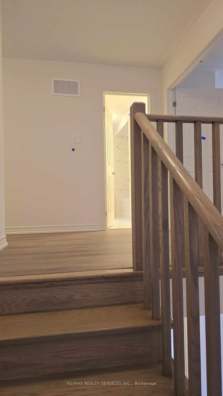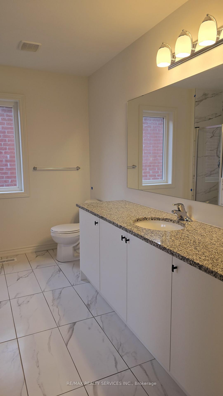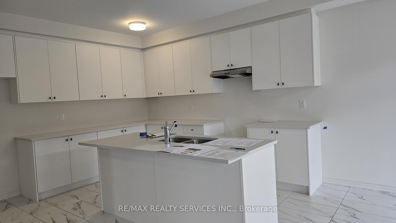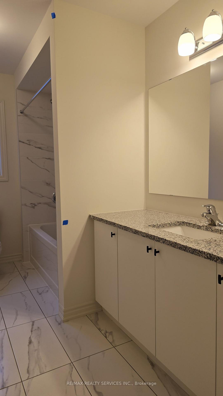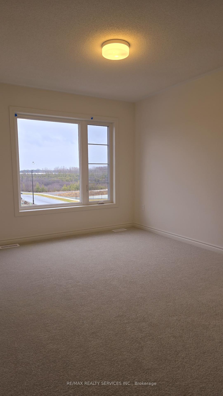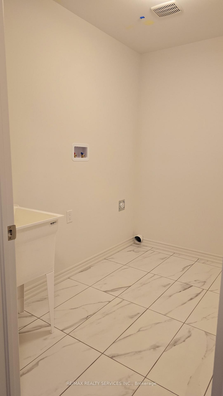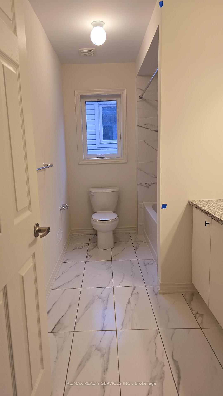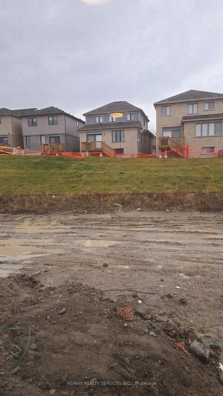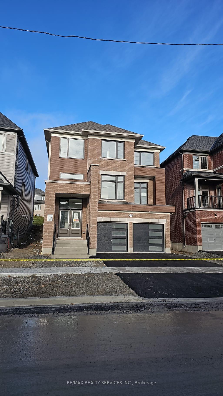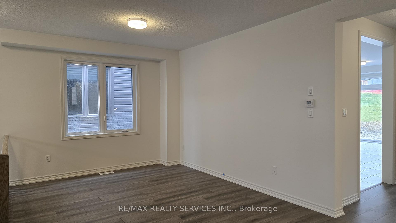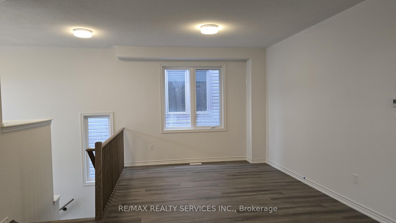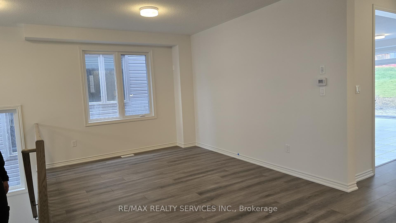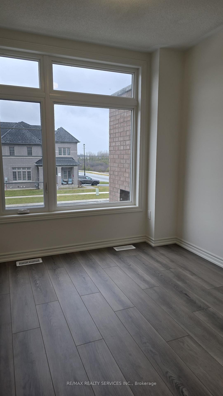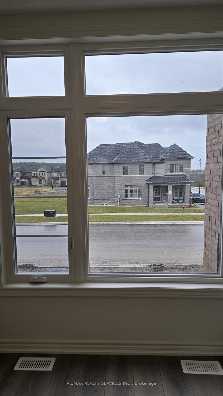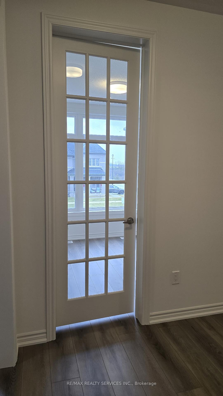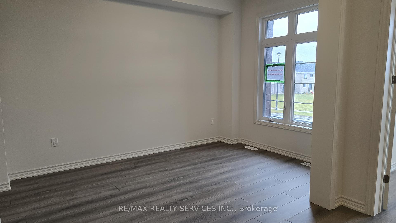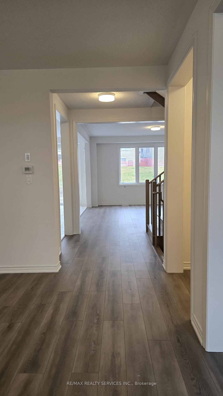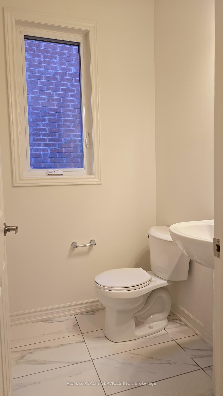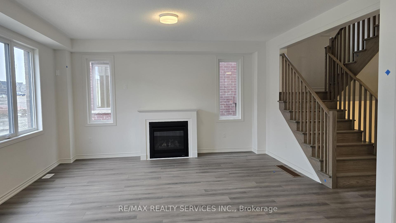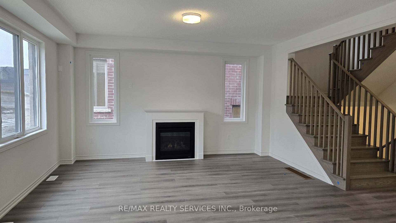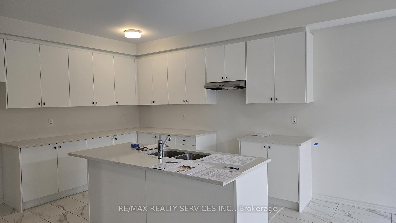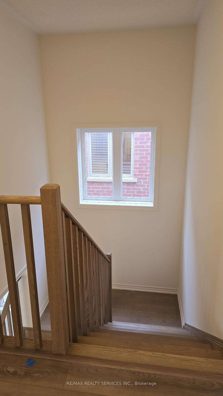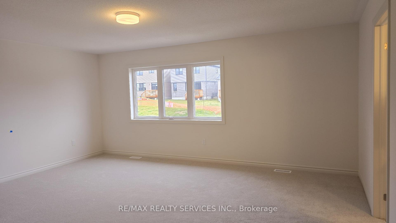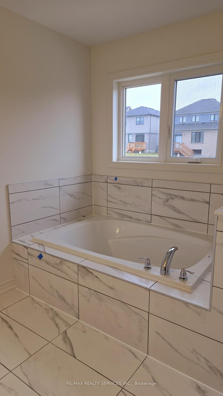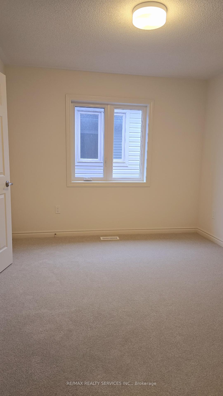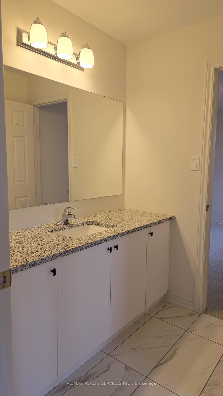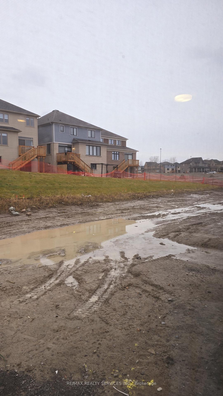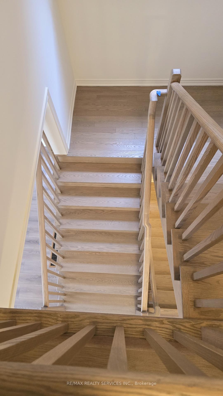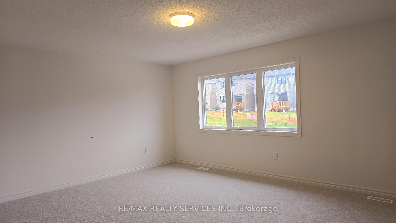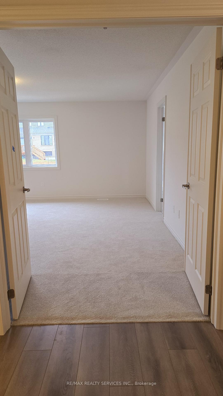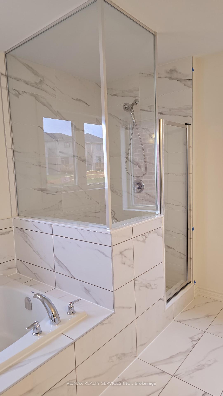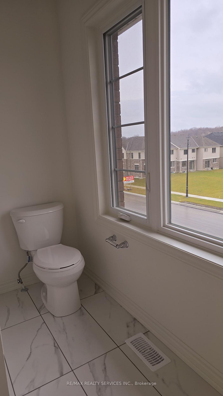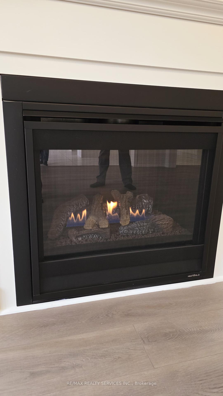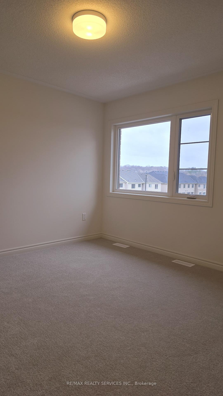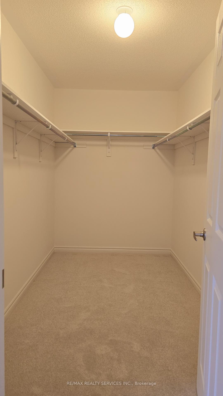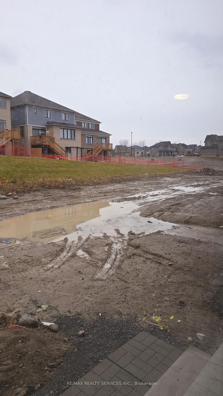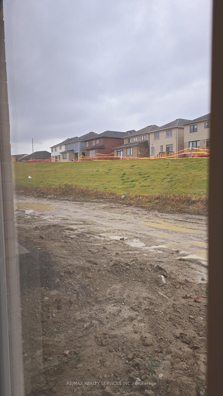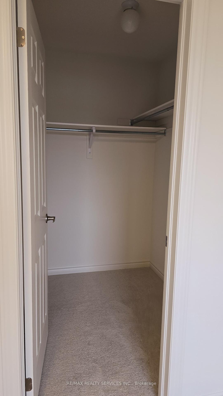$1,255,000
Available - For Sale
Listing ID: X11932842
Cobourg, Ontario
| **Gorgeous & Most Attractive Elevation** Is Finally For Sale Now !! Build By - The Tribute Communities. 2-Storey Detached Double Car Garage House is located in the Brand New Sub Division of Cobourg Trails. Approx. 2959 Sqft With Modern Elevation & Attractive Bay Windows for Natural Sunlight. It has a Deep Lot of 150 Feet. The House Consists of Separate Living Room, Family Room, Dinning Room & an Office/Den ideal for remote work or study; also it can be used as a 5th Bedroom. The Main Floor has a Smooth Ceiling & 9-Feet Ceiling which makes the house Bigger & Spacious. Hardwood Wood Flooring compliments the Brand New Paint in the House. Chef Delight Kitchen With a Central Island and Stone Countertop. 2nd Floor Consists of 4 Good Size Bedrooms & 3 Full Washrooms which is a Big Plus Point for Bigger Families and Laundry is also located on the 2nd Floor. Amazing Property for a Young Family !! |
| Extras: Minutes away from Hwy 401, Beach, Community Centre, Schools & Grocery stores. Minutes away from Hwy 401, Beach, Community Centre, Schools & Grocery stores. |
| Price | $1,255,000 |
| Taxes: | $0.00 |
| Lot Size: | 38.00 x 150.00 (Feet) |
| Directions/Cross Streets: | Divison St / Elgin St E |
| Rooms: | 9 |
| Bedrooms: | 4 |
| Bedrooms +: | |
| Kitchens: | 1 |
| Family Room: | Y |
| Basement: | Full |
| Approximatly Age: | New |
| Property Type: | Detached |
| Style: | 2-Storey |
| Exterior: | Brick, Shingle |
| Garage Type: | Attached |
| (Parking/)Drive: | Private |
| Drive Parking Spaces: | 3 |
| Pool: | None |
| Approximatly Age: | New |
| Approximatly Square Footage: | 2500-3000 |
| Fireplace/Stove: | Y |
| Heat Source: | Gas |
| Heat Type: | Forced Air |
| Central Air Conditioning: | None |
| Central Vac: | N |
| Laundry Level: | Upper |
| Sewers: | Sewers |
| Water: | Municipal |
$
%
Years
This calculator is for demonstration purposes only. Always consult a professional
financial advisor before making personal financial decisions.
| Although the information displayed is believed to be accurate, no warranties or representations are made of any kind. |
| RE/MAX REALTY SERVICES INC. |
|
|

RAJ SHARMA
Sales Representative
Dir:
905 598 8400
Bus:
905 598 8400
Fax:
905 458 1220
| Book Showing | Email a Friend |
Jump To:
At a Glance:
| Type: | Freehold - Detached |
| Area: | Northumberland |
| Municipality: | Cobourg |
| Neighbourhood: | Cobourg |
| Style: | 2-Storey |
| Lot Size: | 38.00 x 150.00(Feet) |
| Approximate Age: | New |
| Beds: | 4 |
| Baths: | 4 |
| Fireplace: | Y |
| Pool: | None |
Payment Calculator:

