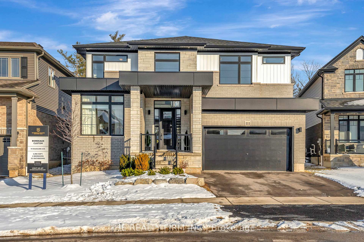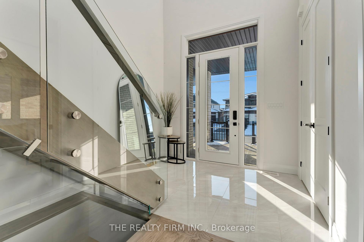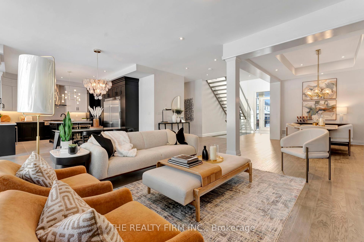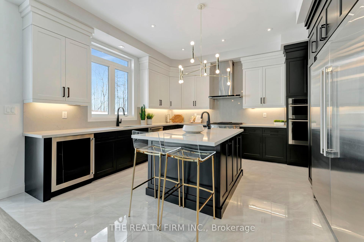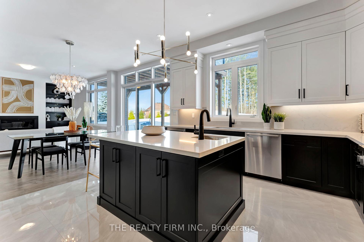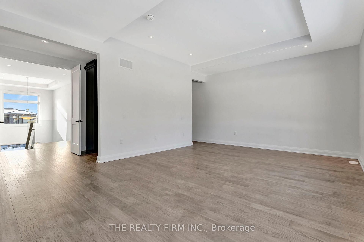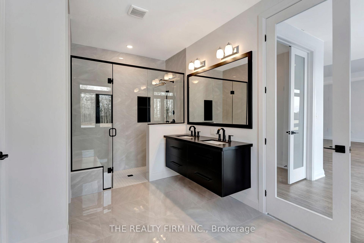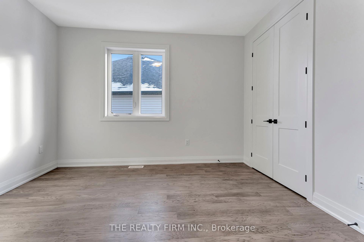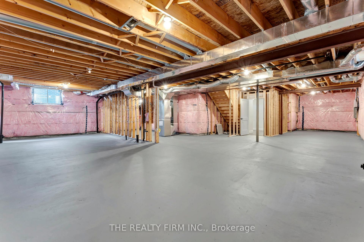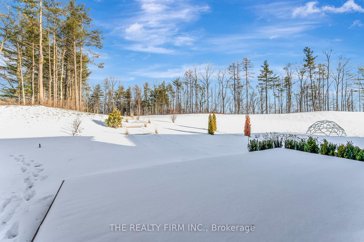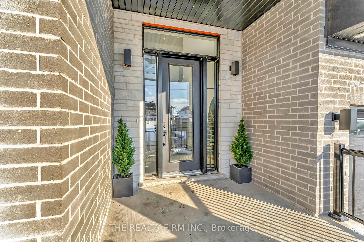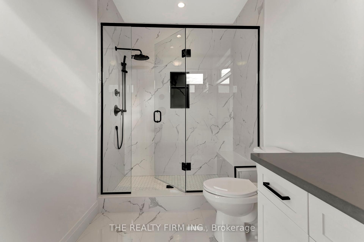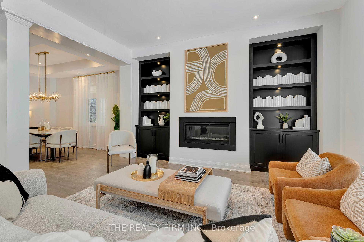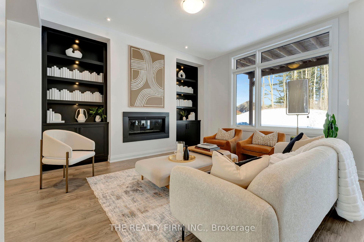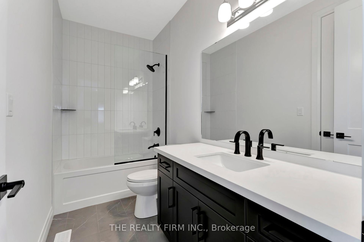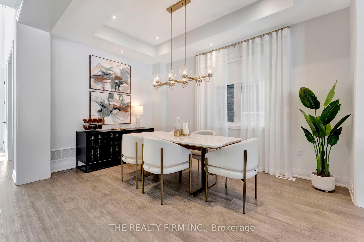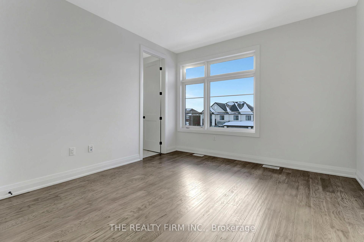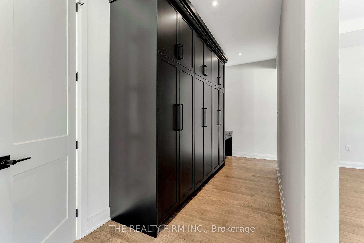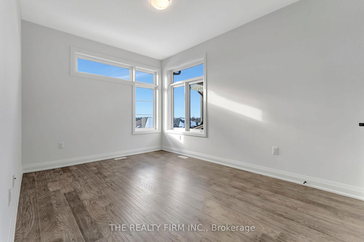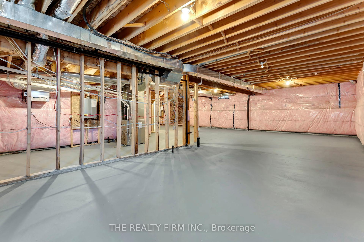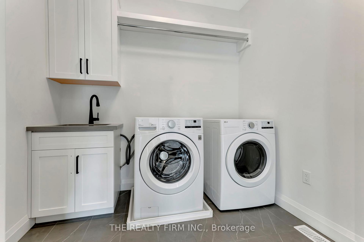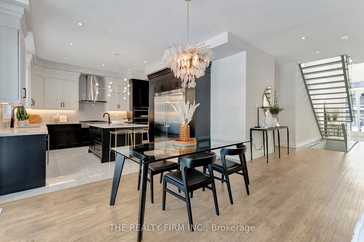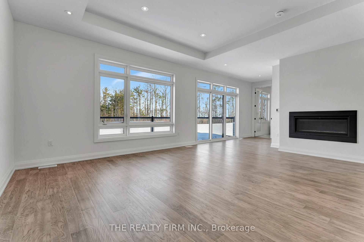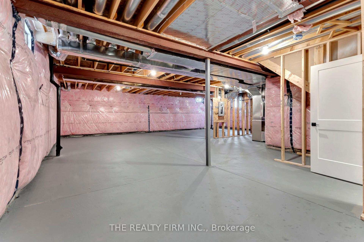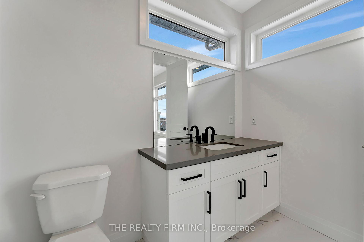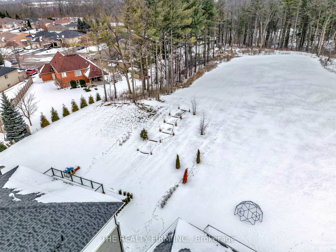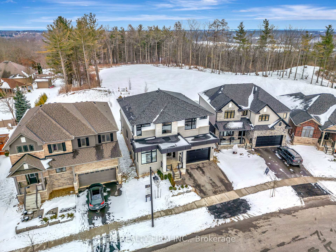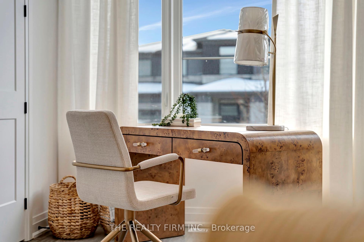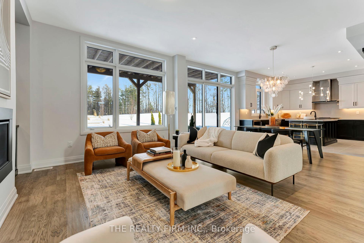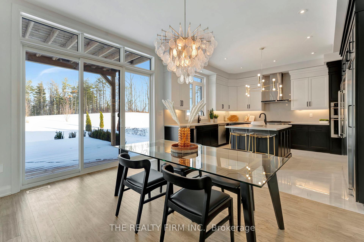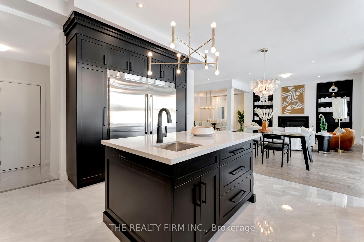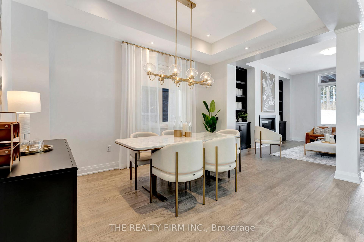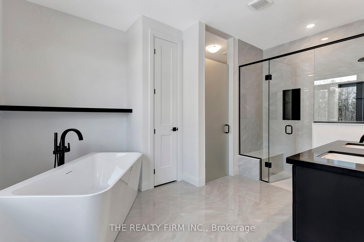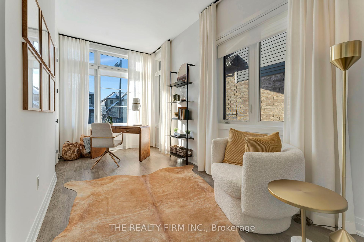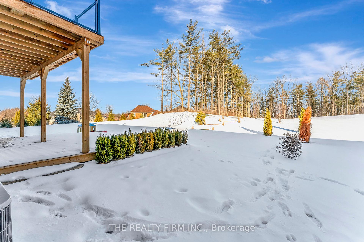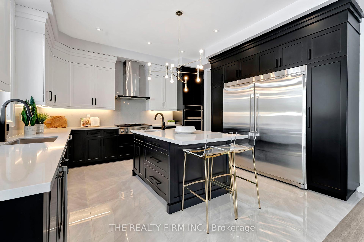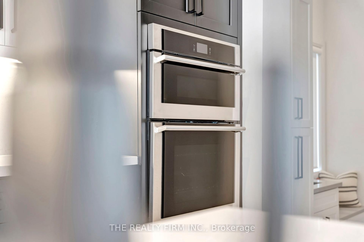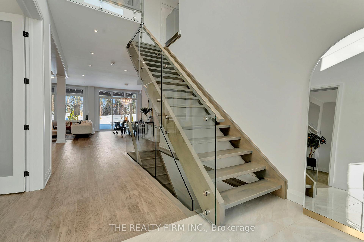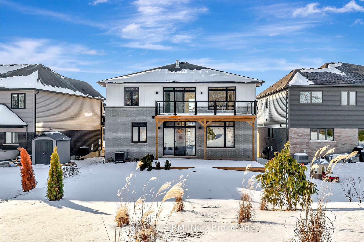$1,749,900
Available - For Sale
Listing ID: X11932875
Brant, Ontario
| 355 FT LOT BACKING ON TO GREEN SPACE Welcome to 111 Daugaard Ave, Paris ON. Indulge in Unparalleled Luxury! A Rare Opportunity to Own a Showpiece Model Home! Set on an extraordinary premium ravine lot stretching 355 feet deep and backing onto serene green space, this custom Bordeaux model by the renowned Award wining Losani Homes is the epitome of sophistication. Boasting nearly $600,000 in designer upgrades, this executive-style residence offers an unparalleled living experience. Located in the prestigious Seasons at Simply Grand community in Paris, Ontario, this home combines tranquility and accessibility, just minutes from boutique shops, restaurants, schools, parks, and major amenities. The sprawling 4-bedroom, 4-bathroom layout spans +/- 3,300 sq ft, featuring an open-concept main floor with soaring 10 coffered ceilings, luxurious hardwood flooring, and breathtaking views of the fabulous ravine lot. The gourmet kitchen is a chefs dream, showcasing custom cabinetry, Caesarstone quartz countertops, and top-of-the-line stainless steel appliances. Additional highlights include a main-floor office, a mudroom with garage access, and a 2-piece bathroom. Upstairs, the primary suite redefines opulence with a walk-in closet, a dressing area, and a spa-like ensuite. Step onto the private balcony to soak in the stunning views of your exclusive green space oasis. With energy-efficient upgrades, a second-floor laundry room, and an expansive unfinished basement awaiting your personal touch, this never-lived-in model home is both stylish and functional. This is one of the most luxurious home in the community and a true must-see in person an exceedingly rare opportunity to own perfection in a completed neighbourhood. Schedule your private tour today to experience this exceptional property firsthand! |
| Price | $1,749,900 |
| Taxes: | $0.00 |
| Lot Size: | 50.00 x 355.00 (Feet) |
| Acreage: | < .50 |
| Directions/Cross Streets: | Rest Acres Rd. to Daugaard Ave |
| Rooms: | 13 |
| Bedrooms: | 4 |
| Bedrooms +: | |
| Kitchens: | 1 |
| Family Room: | Y |
| Basement: | Unfinished |
| Approximatly Age: | New |
| Property Type: | Detached |
| Style: | 2-Storey |
| Exterior: | Stone, Vinyl Siding |
| Garage Type: | Attached |
| (Parking/)Drive: | Private |
| Drive Parking Spaces: | 4 |
| Pool: | None |
| Approximatly Age: | New |
| Approximatly Square Footage: | 3000-3500 |
| Property Features: | Grnbelt/Cons, Hospital, Place Of Worship, Public Transit, Rec Centre, School |
| Fireplace/Stove: | Y |
| Heat Source: | Gas |
| Heat Type: | Forced Air |
| Central Air Conditioning: | Central Air |
| Central Vac: | N |
| Sewers: | Sewers |
| Water: | Municipal |
$
%
Years
This calculator is for demonstration purposes only. Always consult a professional
financial advisor before making personal financial decisions.
| Although the information displayed is believed to be accurate, no warranties or representations are made of any kind. |
| THE REALTY FIRM INC. |
|
|

RAJ SHARMA
Sales Representative
Dir:
905 598 8400
Bus:
905 598 8400
Fax:
905 458 1220
| Virtual Tour | Book Showing | Email a Friend |
Jump To:
At a Glance:
| Type: | Freehold - Detached |
| Area: | Brant |
| Municipality: | Brant |
| Neighbourhood: | Paris |
| Style: | 2-Storey |
| Lot Size: | 50.00 x 355.00(Feet) |
| Approximate Age: | New |
| Beds: | 4 |
| Baths: | 4 |
| Fireplace: | Y |
| Pool: | None |
Payment Calculator:

