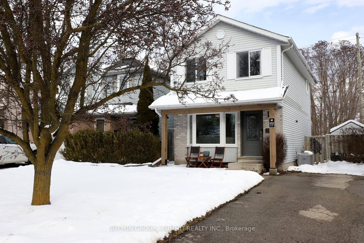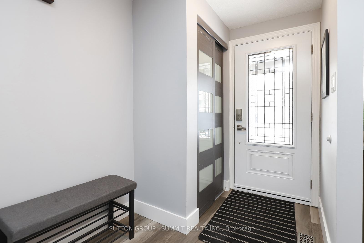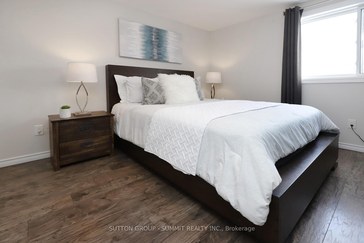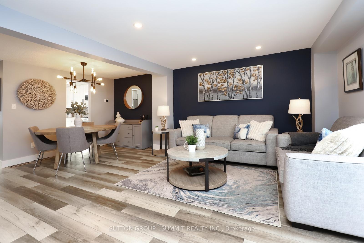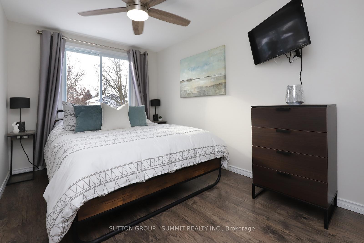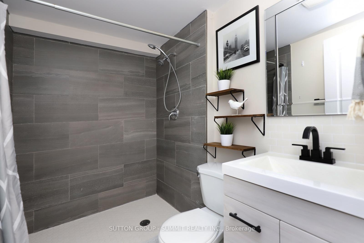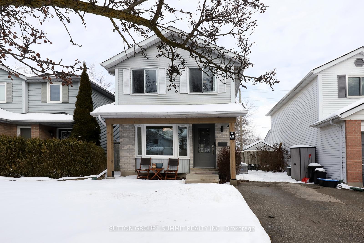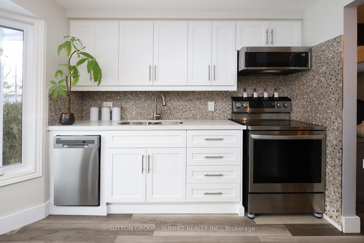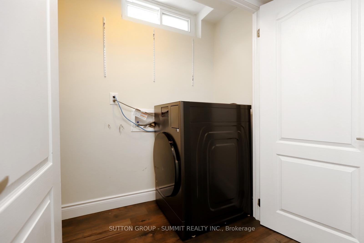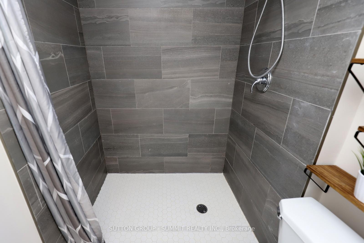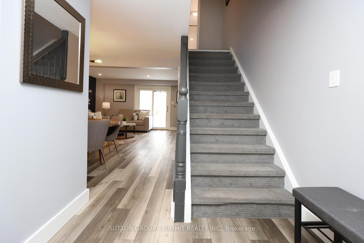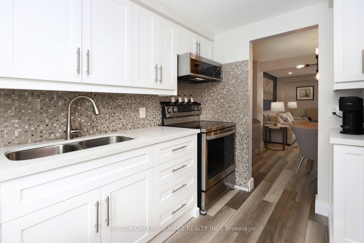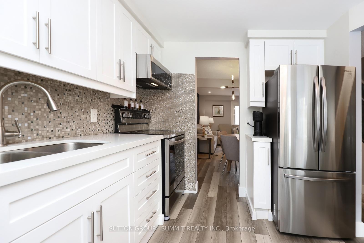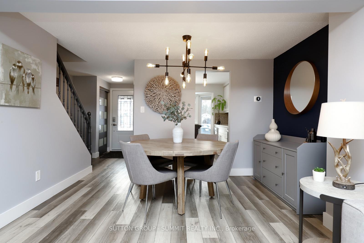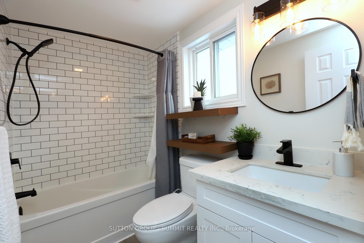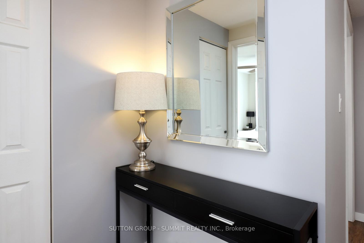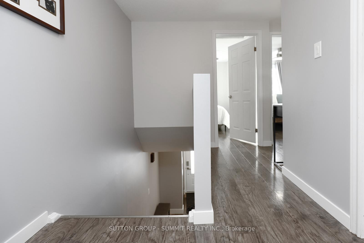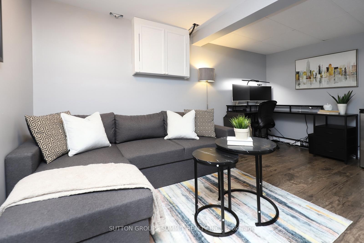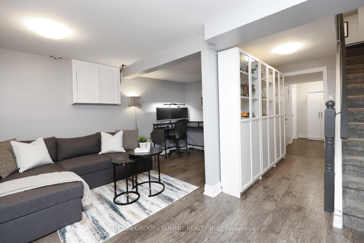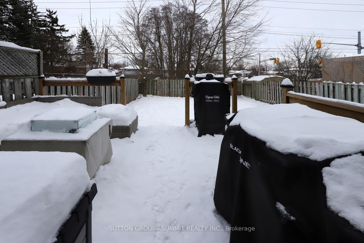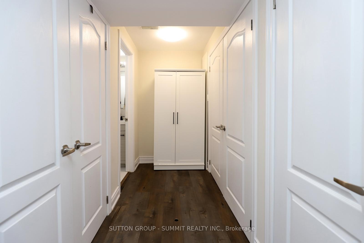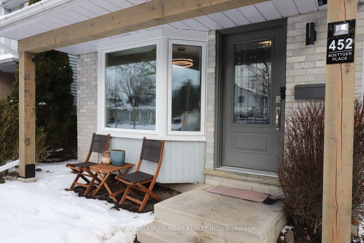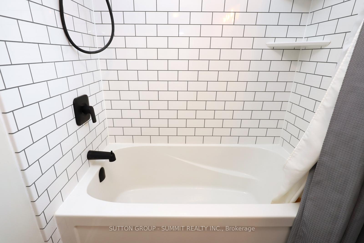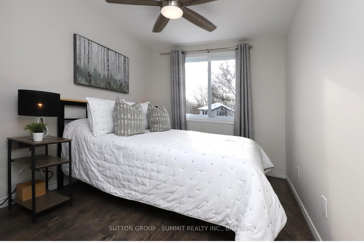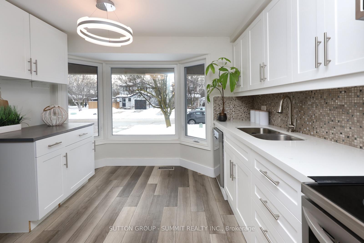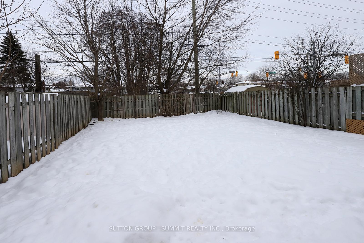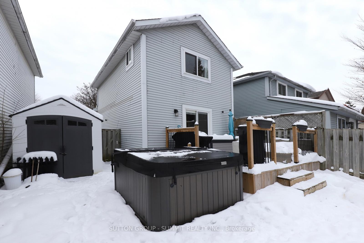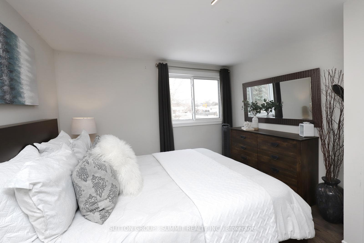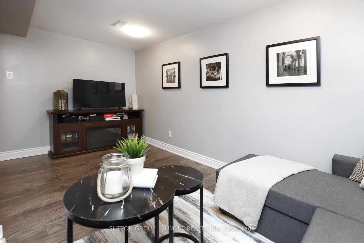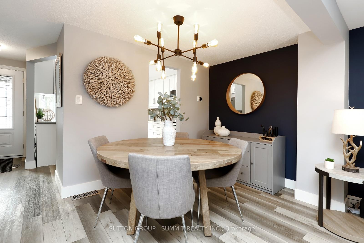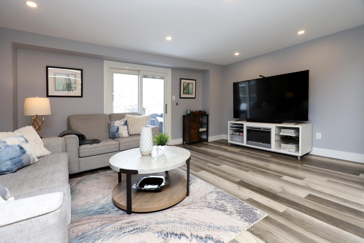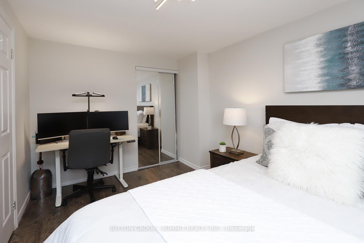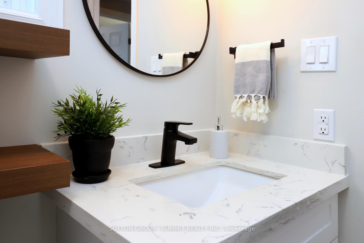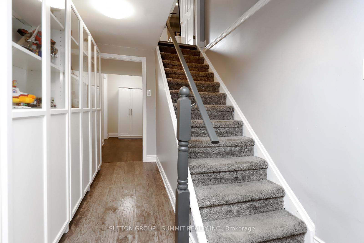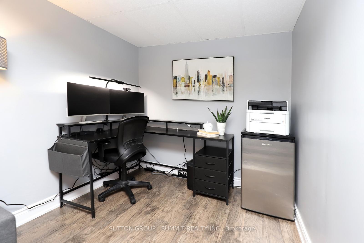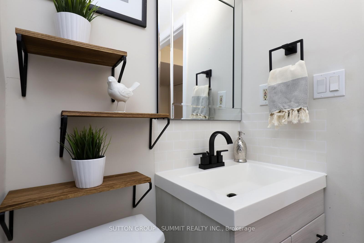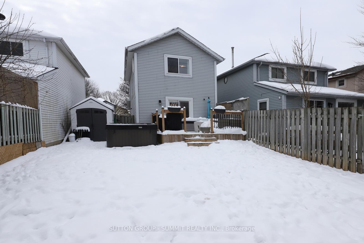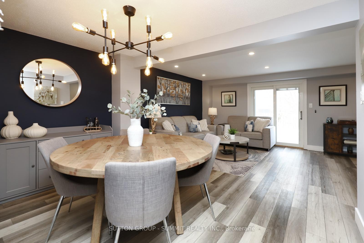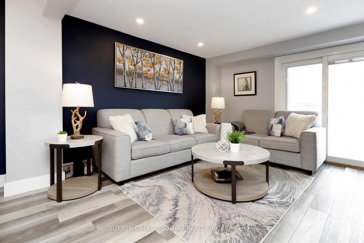$720,000
Available - For Sale
Listing ID: X11932904
Waterloo, Ontario
| Stunning Detached Home on a very quiet court with no through traffic. Home shows 10++ Gorgeous Custom Kitchen (Reno 2019) with Modern White Cabinets, Quartz Counters, Backsplash and Stainless-Steel Appliances. Fridge 2022, Stove 2022, Built-in Microwave 2020 & Dishwasher 2020. Spacious Main Floor Living & Dining Rooms with quality vinyl plank floors (Redone 2023). Pot Lights! 3 Good Sized Bedrooms. Beautiful 2nd Floor Main Bath Reno'd in 2022. Quality Finished Basement (Freshly Painted in Neutral Colours) features a Rec Room, Office, Separate Laundry Room and an updated 3pc Bath with Large Walk In Shower. Front Door and Sliding Back Door replaced 2020. Kitchen Bay Window replaced 2024. Primary Bedroom and Basement Windows replaced 2023. 2 Front Bedroom Windows Replaced in 2019. Brand New Deck and 7 Ft x 7 Ft Hot Tub 2021! Solid Wood I-Beam, New Concrete Footings, Side Posts and soffits installed by professional contractors in Summer 2024 creates an unobstructed view from Large Kitchen Bay Window. Home shows amazing Dont miss out!! |
| Extras: Stunning modern renovated home situated on a quiet court with no homes behind! Great Value and Offers are welcome anytime! |
| Price | $720,000 |
| Taxes: | $3715.71 |
| Lot Size: | 29.57 x 105.73 (Feet) |
| Acreage: | < .50 |
| Directions/Cross Streets: | BRIDGE ST W & DANSBURY DR |
| Rooms: | 6 |
| Rooms +: | 2 |
| Bedrooms: | 3 |
| Bedrooms +: | |
| Kitchens: | 1 |
| Family Room: | N |
| Basement: | Finished |
| Approximatly Age: | 31-50 |
| Property Type: | Detached |
| Style: | 2-Storey |
| Exterior: | Brick |
| Garage Type: | None |
| (Parking/)Drive: | Private |
| Drive Parking Spaces: | 2 |
| Pool: | None |
| Other Structures: | Garden Shed |
| Approximatly Age: | 31-50 |
| Approximatly Square Footage: | 1100-1500 |
| Property Features: | Cul De Sac, Fenced Yard, Public Transit |
| Fireplace/Stove: | N |
| Heat Source: | Gas |
| Heat Type: | Forced Air |
| Central Air Conditioning: | Central Air |
| Central Vac: | N |
| Laundry Level: | Lower |
| Sewers: | Sewers |
| Water: | Municipal |
$
%
Years
This calculator is for demonstration purposes only. Always consult a professional
financial advisor before making personal financial decisions.
| Although the information displayed is believed to be accurate, no warranties or representations are made of any kind. |
| SUTTON GROUP - SUMMIT REALTY INC. |
|
|

RAJ SHARMA
Sales Representative
Dir:
905 598 8400
Bus:
905 598 8400
Fax:
905 458 1220
| Virtual Tour | Book Showing | Email a Friend |
Jump To:
At a Glance:
| Type: | Freehold - Detached |
| Area: | Waterloo |
| Municipality: | Waterloo |
| Style: | 2-Storey |
| Lot Size: | 29.57 x 105.73(Feet) |
| Approximate Age: | 31-50 |
| Tax: | $3,715.71 |
| Beds: | 3 |
| Baths: | 2 |
| Fireplace: | N |
| Pool: | None |
Payment Calculator:

