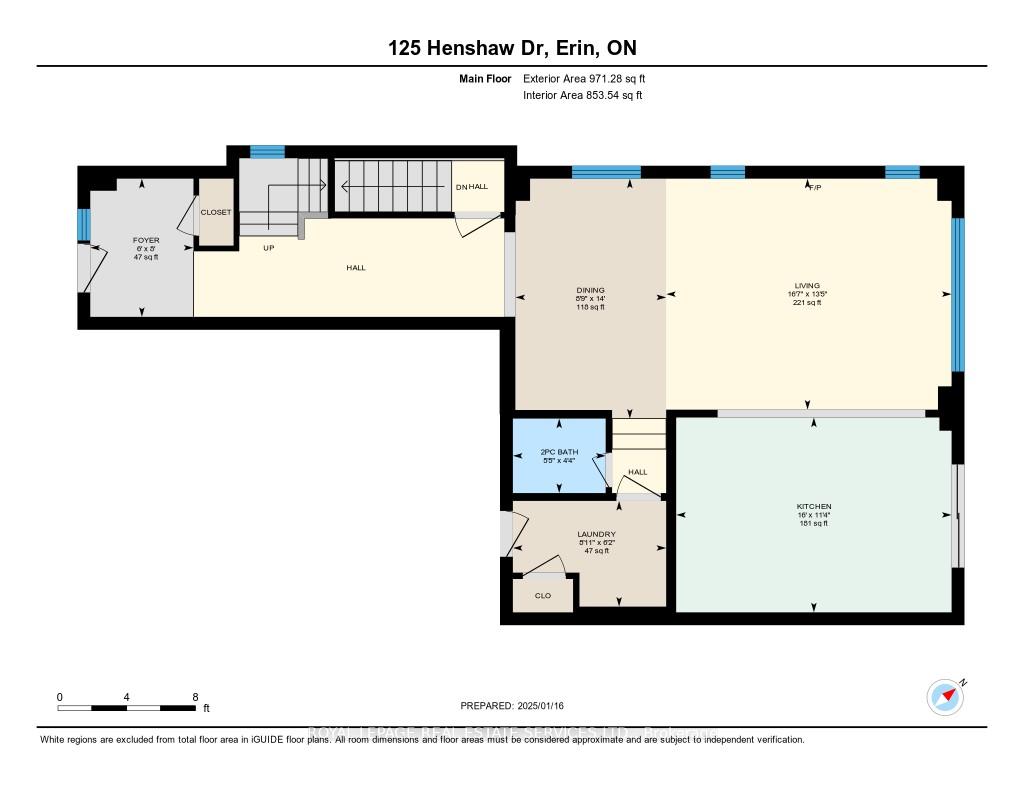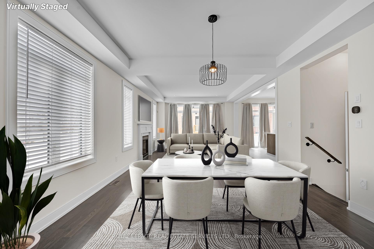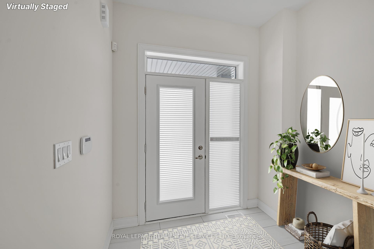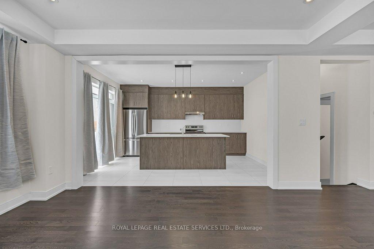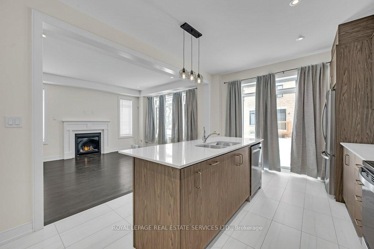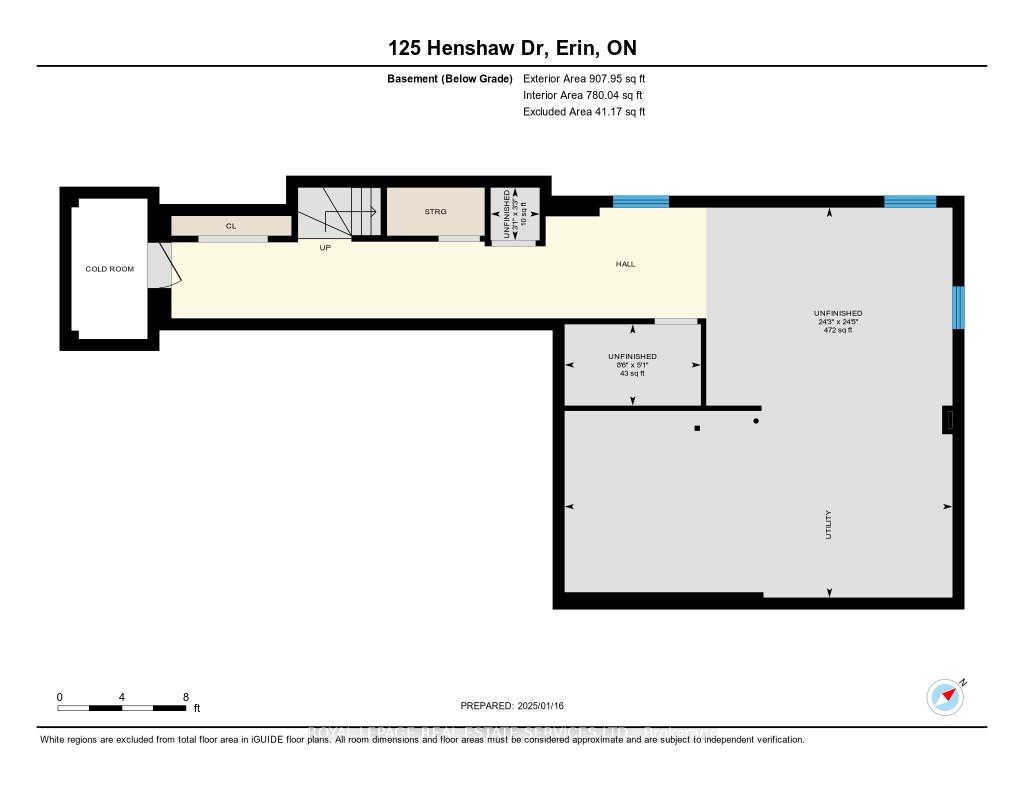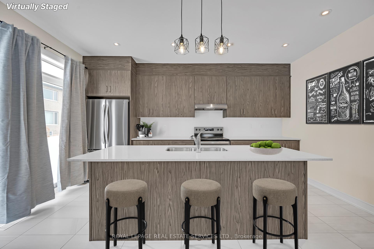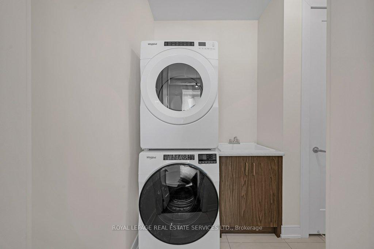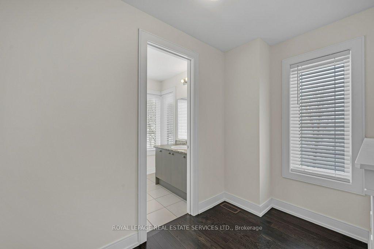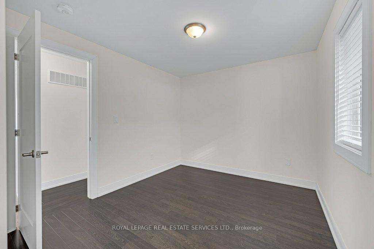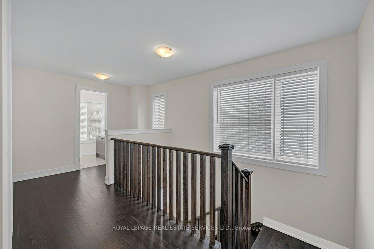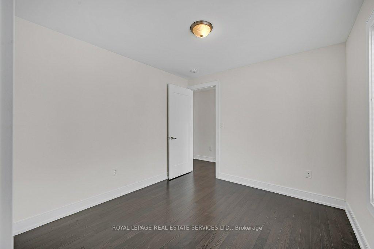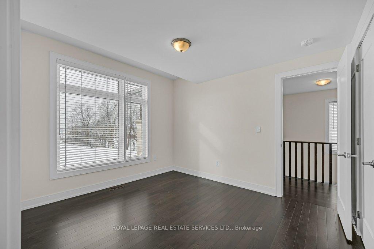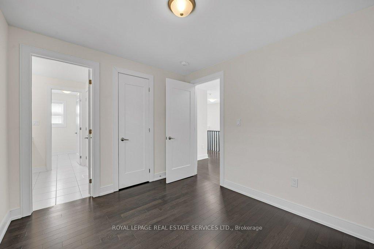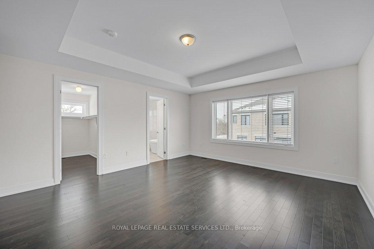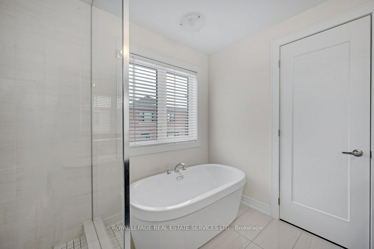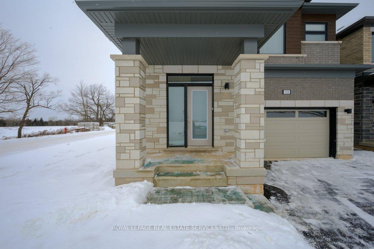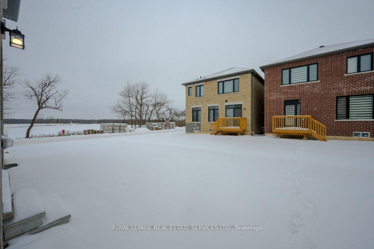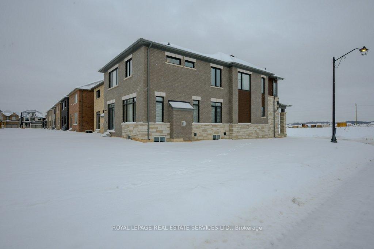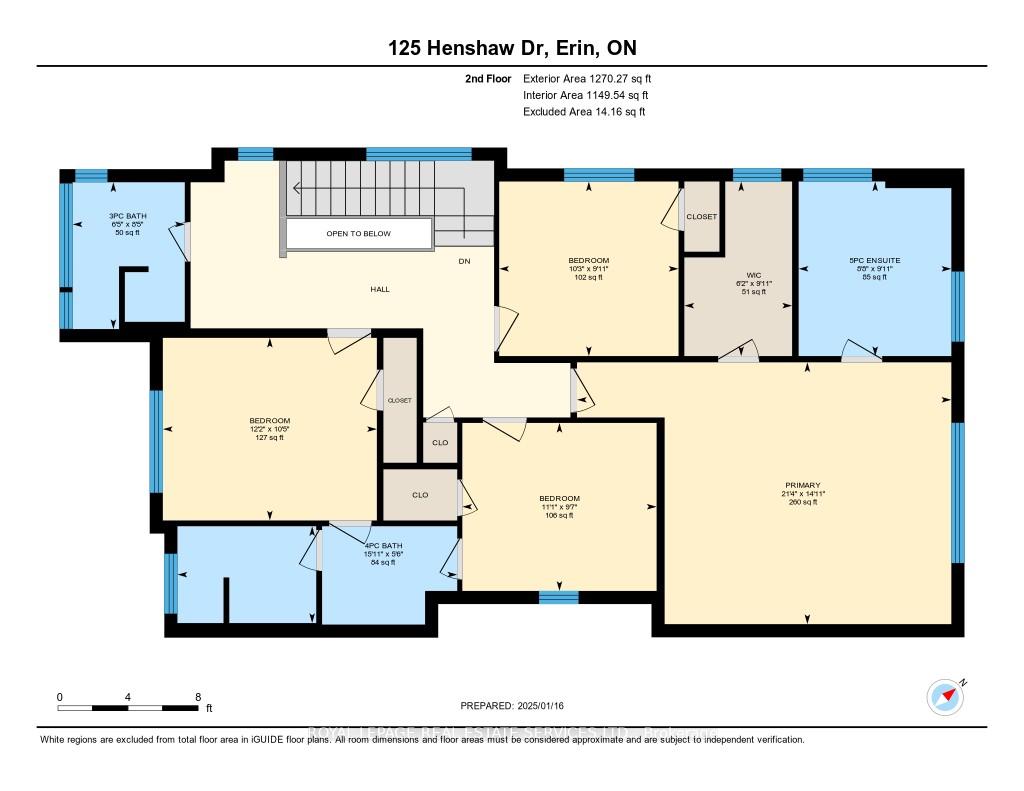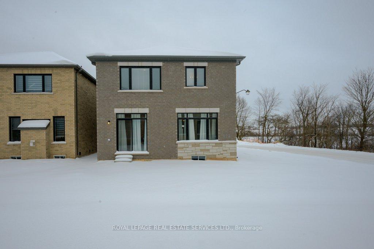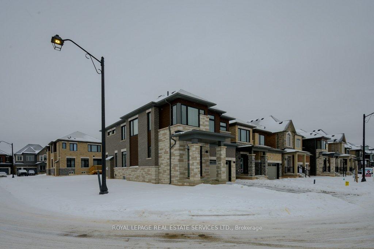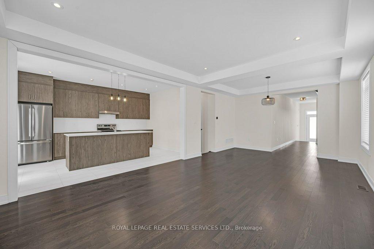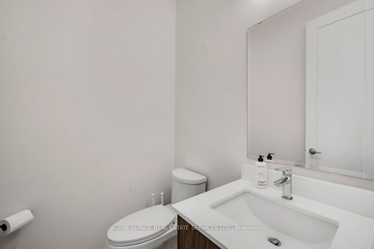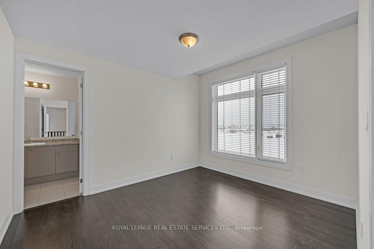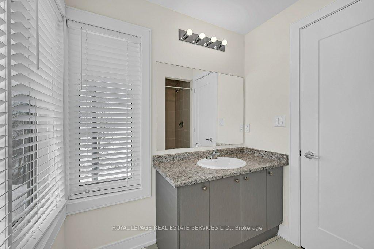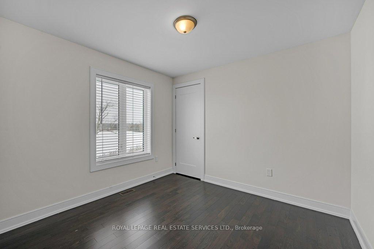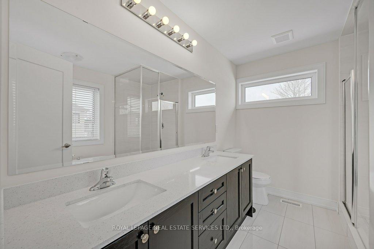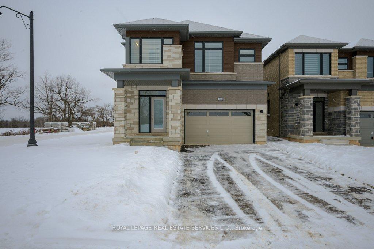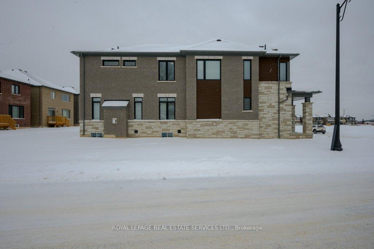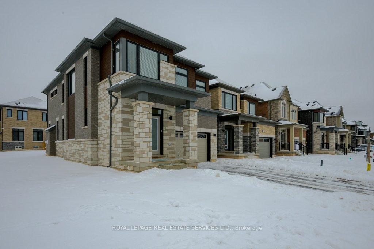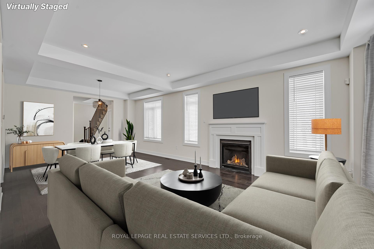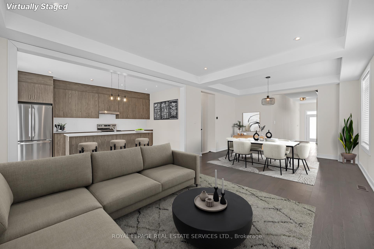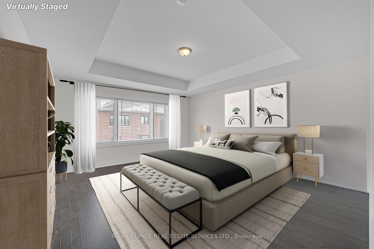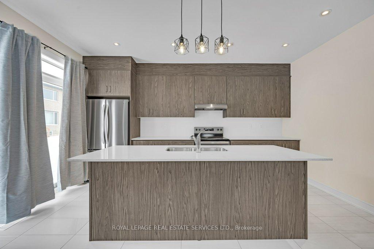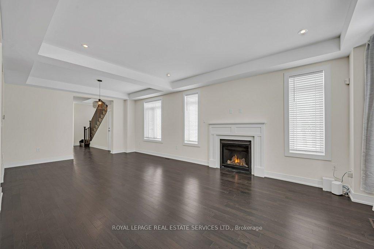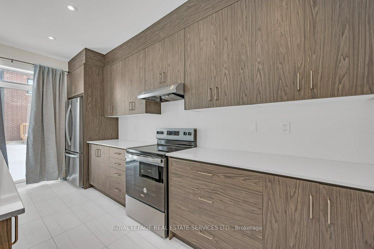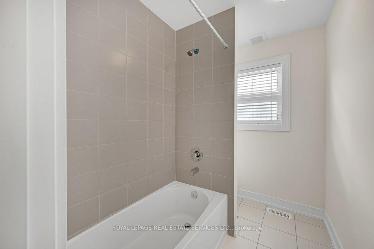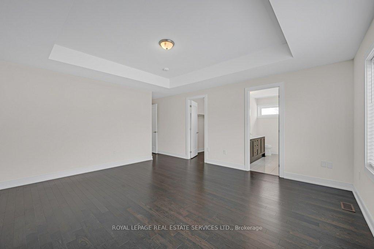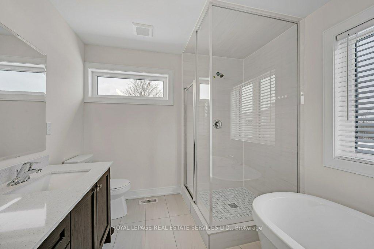$2,700
Available - For Rent
Listing ID: X11932961
Erin, Ontario
| Welcome to 25 Henshaw Dr, Erin, ON. The main floor and second level are available for lease, in this stunning newly built detached home. Located on a desirable corner lot, this property offers an ideal setting for families or anyone looking for a spacious and well-designed living space in the charming town of Erin. Boasting a total of 2,270 square feet, this home is thoughtfully laid out for modern living. The main floor features a large, open-concept kitchen, dining, and living room area perfect for hosting gatherings or enjoying everyday family life. A convenient 2-piece bathroom, a laundry room with closet, and direct access to the double-car garage. With hardwood throughout, the second floor offers exceptional comfort with a luxurious primary bedroom featuring a 5-piece ensuite and a walk-in closet. Three additional bedrooms provide ample space, with two bedrooms sharing a well-appointed 4-piece bathroom, plus an additional 3-piece bathroom to ensure convenience for the whole family. Outside, the property includes a double-car garage and space for two additional vehicles in the driveway, The garage is wired for your EV charging station, ensuring plenty of parking for residents and guests. This home is an incredible opportunity to own a new build in a quiet community. Future develop of Hwy 413 will make this a very accessible and convenient place to live. Don't miss the chance to make 25 Henshaw Dr your new address. Internet is included in monthly payment of $2700. |
| Price | $2,700 |
| Lot Size: | 34.35 x 91.31 (Feet) |
| Directions/Cross Streets: | Side Rd 15 & 10th Line |
| Rooms: | 7 |
| Bedrooms: | 4 |
| Bedrooms +: | |
| Kitchens: | 1 |
| Family Room: | N |
| Basement: | Unfinished |
| Furnished: | N |
| Approximatly Age: | New |
| Property Type: | Detached |
| Style: | 2-Storey |
| Exterior: | Brick |
| Garage Type: | Attached |
| (Parking/)Drive: | Pvt Double |
| Drive Parking Spaces: | 2 |
| Pool: | None |
| Private Entrance: | Y |
| Approximatly Age: | New |
| Approximatly Square Footage: | 2000-2500 |
| Fireplace/Stove: | Y |
| Heat Source: | Gas |
| Heat Type: | Forced Air |
| Central Air Conditioning: | Central Air |
| Central Vac: | N |
| Sewers: | Sewers |
| Water: | Municipal |
| Although the information displayed is believed to be accurate, no warranties or representations are made of any kind. |
| ROYAL LEPAGE REAL ESTATE SERVICES LTD. |
|
|

RAJ SHARMA
Sales Representative
Dir:
905 598 8400
Bus:
905 598 8400
Fax:
905 458 1220
| Virtual Tour | Book Showing | Email a Friend |
Jump To:
At a Glance:
| Type: | Freehold - Detached |
| Area: | Wellington |
| Municipality: | Erin |
| Neighbourhood: | Erin |
| Style: | 2-Storey |
| Lot Size: | 34.35 x 91.31(Feet) |
| Approximate Age: | New |
| Beds: | 4 |
| Baths: | 4 |
| Fireplace: | Y |
| Pool: | None |

