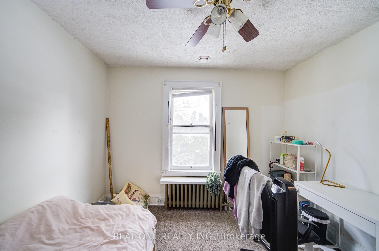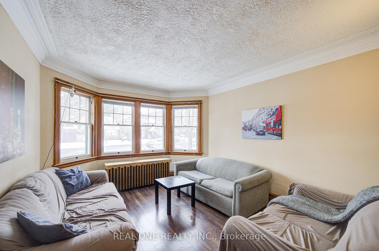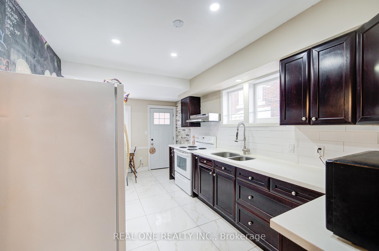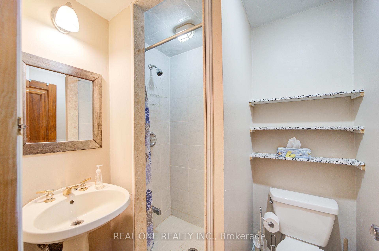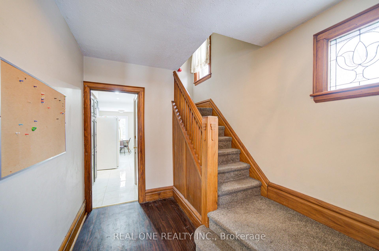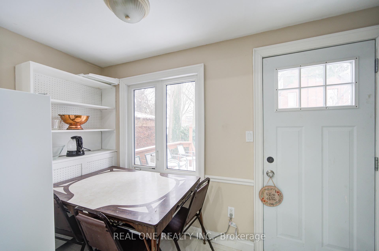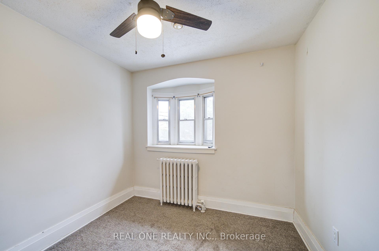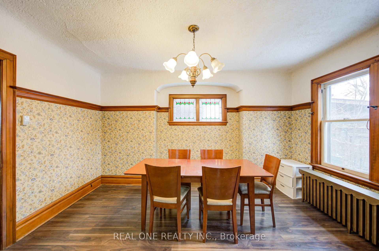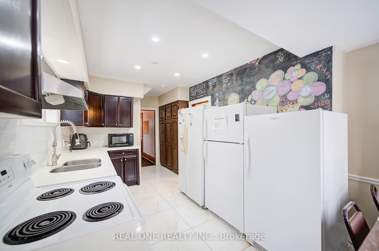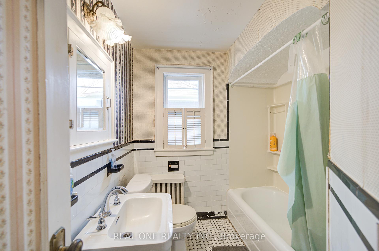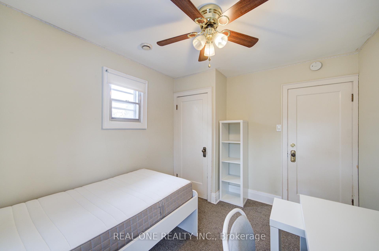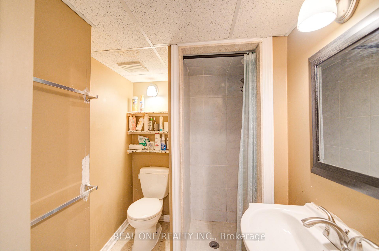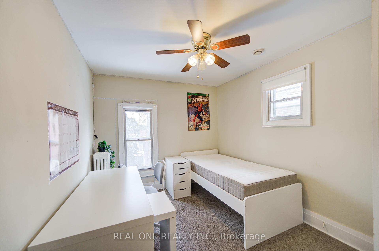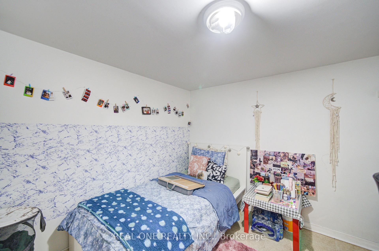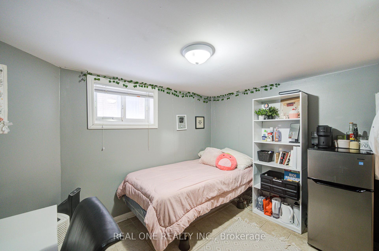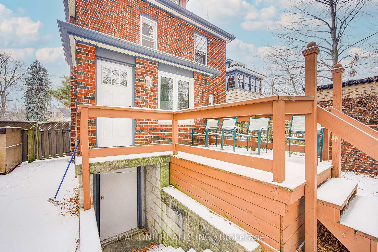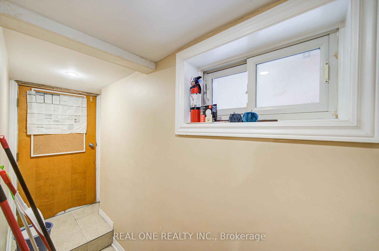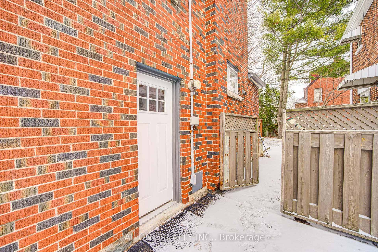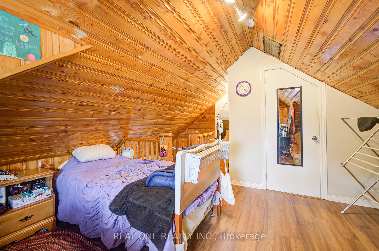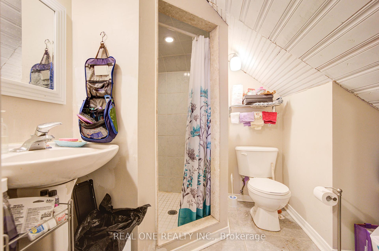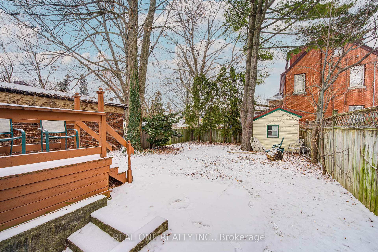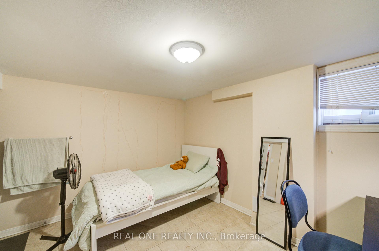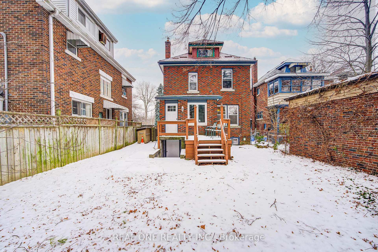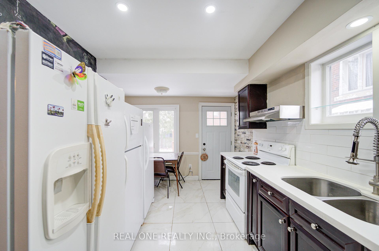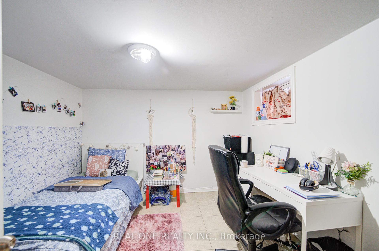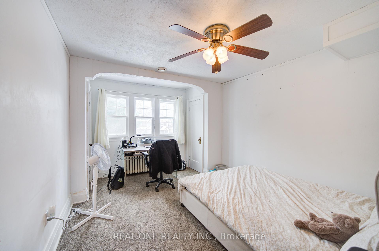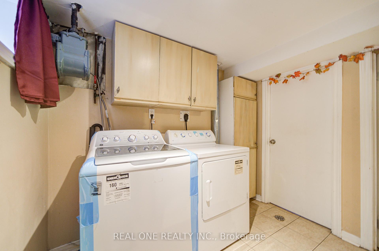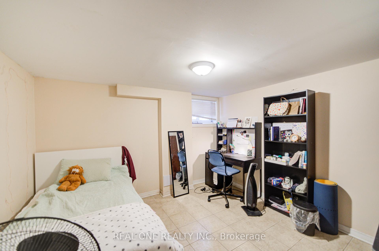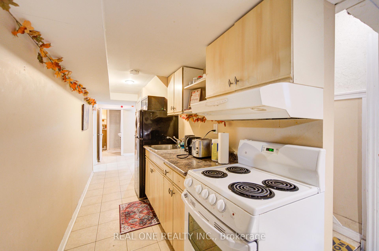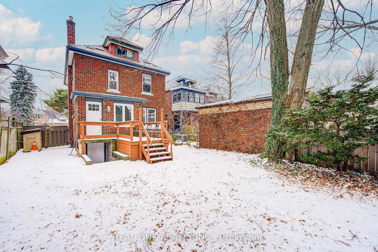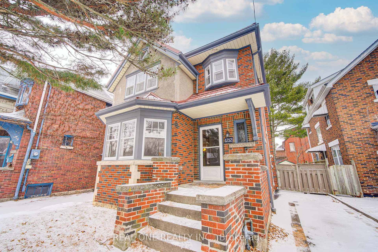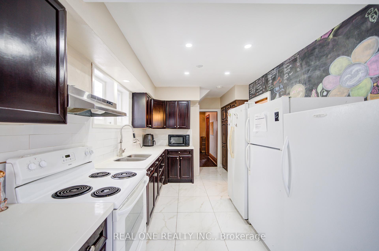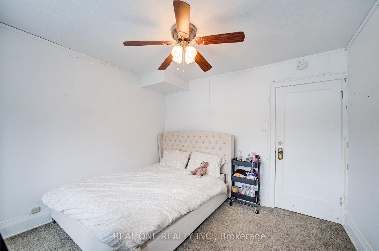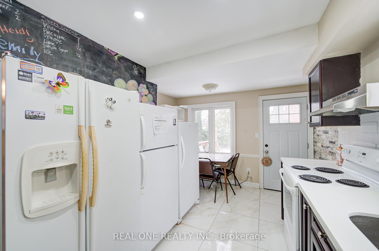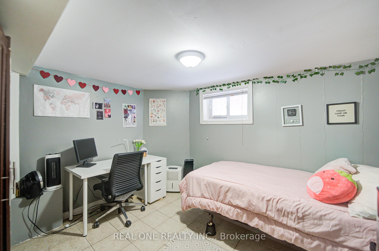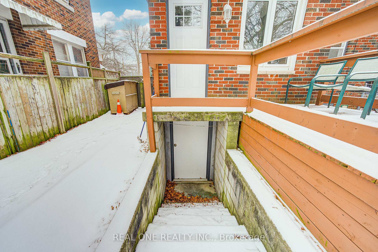$989,000
Available - For Sale
Listing ID: X11932973
Hamilton, Ontario
| Wow! 5+3 bedrooms, 4 bathrooms, 2 kitchens, and a basement with heated floor and two separate entrances! This Westdale home is a true gem! total almost 2400sqft living space. large detach home with private driveway to fit 2 cars. This charming home features 5+3 spacious bedrooms, 4 bathrooms, generous living and dining rooms and 2 kitchens. Bathroom on every floor! The updated kitchen (2020) boasts ceramic floors, a stylish backsplash, quartz countertops, and a walkout to the deck and fully fenced backyard. The basement, accessible via two separate entrances, includes 3 bedroom, 1 bathroom and a kitchen. Laundry in bsmt. heated floors throughout the bsmt which makes the basement very warm in winter! above-grade basement windows and good basement ceiling too. Long Lasting and Energy Efficient Metal Roof requires minimal maintenance. Nearly all outlets upgraded to GFCI for safety. Hot and cold water pipes in the basement furnace room updated to meet insurance requirements.Just steps from McMaster University, making it a high-demand rental property. Close to the charming Westdale Village, offering an array of restaurants, coffee shops, and banks.This property is not just a cash cow for investors but also a perfect place for your child and friends to live while attending university. Don't miss this unique opportunity! |
| Price | $989,000 |
| Taxes: | $6522.00 |
| Lot Size: | 33.43 x 126.00 (Feet) |
| Directions/Cross Streets: | King St W. / Dalewood Ave |
| Rooms: | 11 |
| Rooms +: | 4 |
| Bedrooms: | 5 |
| Bedrooms +: | 3 |
| Kitchens: | 1 |
| Kitchens +: | 1 |
| Family Room: | N |
| Basement: | Sep Entrance, Walk-Up |
| Property Type: | Detached |
| Style: | 2 1/2 Storey |
| Exterior: | Brick |
| Garage Type: | None |
| (Parking/)Drive: | Private |
| Drive Parking Spaces: | 2 |
| Pool: | None |
| Approximatly Square Footage: | 1500-2000 |
| Property Features: | Fenced Yard, Hospital, Public Transit, School |
| Fireplace/Stove: | N |
| Heat Source: | Gas |
| Heat Type: | Radiant |
| Central Air Conditioning: | None |
| Central Vac: | N |
| Laundry Level: | Lower |
| Elevator Lift: | N |
| Sewers: | Sewers |
| Water: | Municipal |
$
%
Years
This calculator is for demonstration purposes only. Always consult a professional
financial advisor before making personal financial decisions.
| Although the information displayed is believed to be accurate, no warranties or representations are made of any kind. |
| REAL ONE REALTY INC. |
|
|

RAJ SHARMA
Sales Representative
Dir:
905 598 8400
Bus:
905 598 8400
Fax:
905 458 1220
| Virtual Tour | Book Showing | Email a Friend |
Jump To:
At a Glance:
| Type: | Freehold - Detached |
| Area: | Hamilton |
| Municipality: | Hamilton |
| Neighbourhood: | Westdale |
| Style: | 2 1/2 Storey |
| Lot Size: | 33.43 x 126.00(Feet) |
| Tax: | $6,522 |
| Beds: | 5+3 |
| Baths: | 4 |
| Fireplace: | N |
| Pool: | None |
Payment Calculator:

