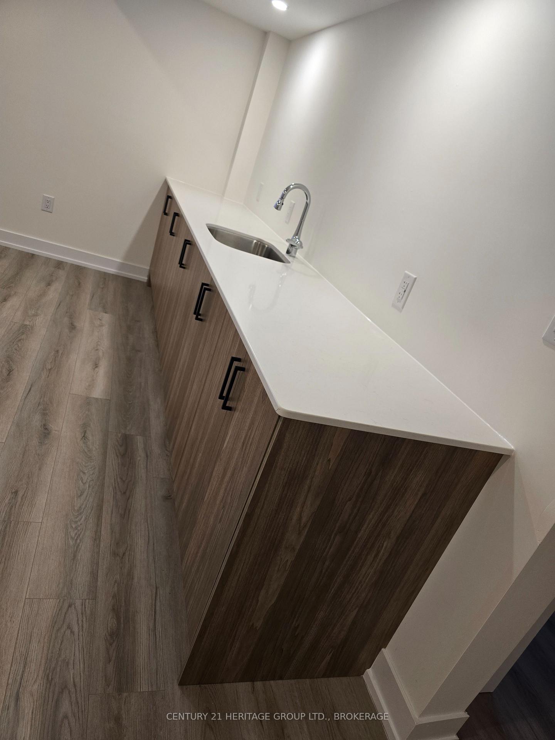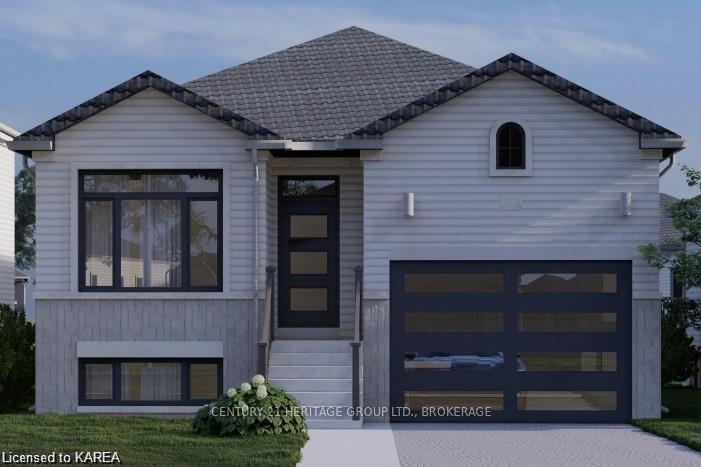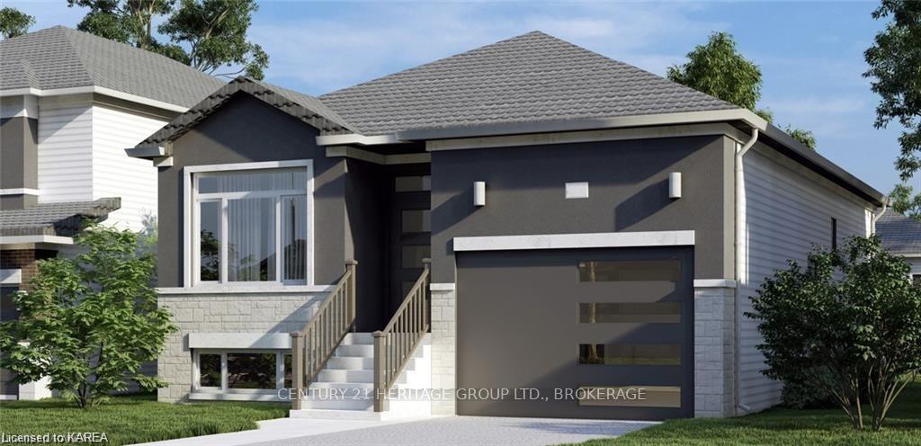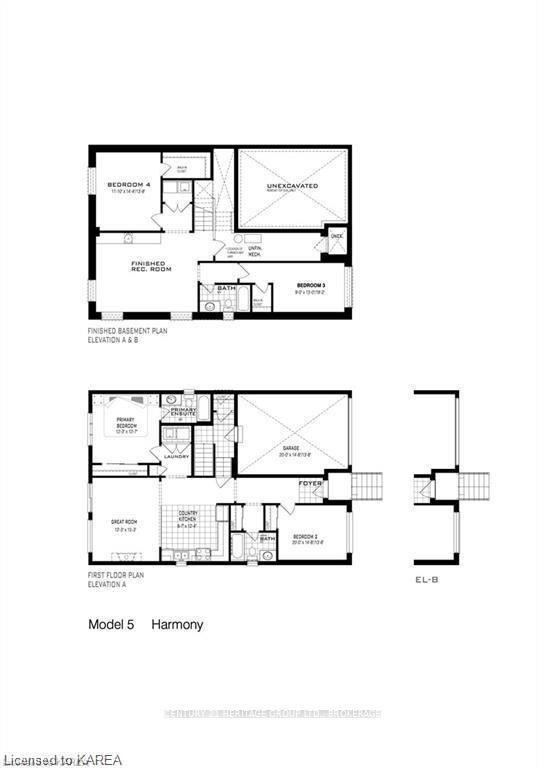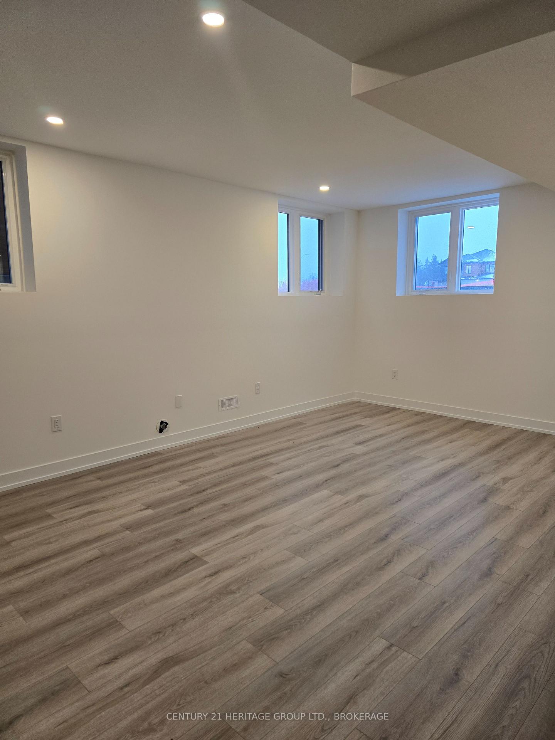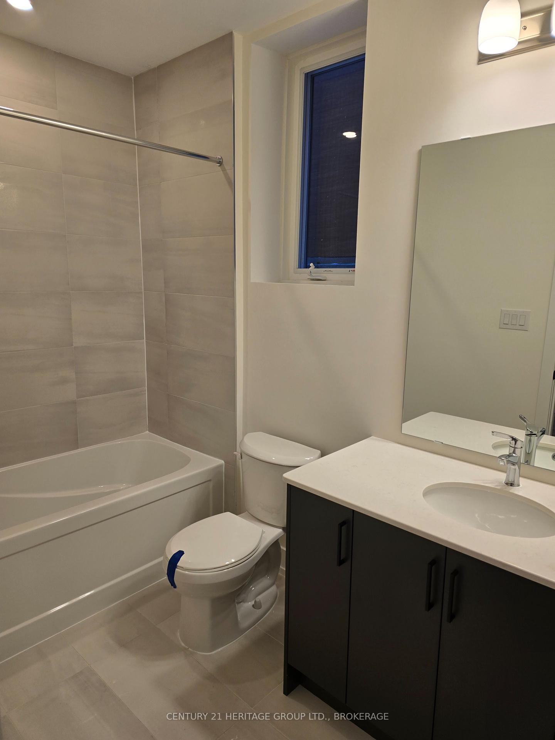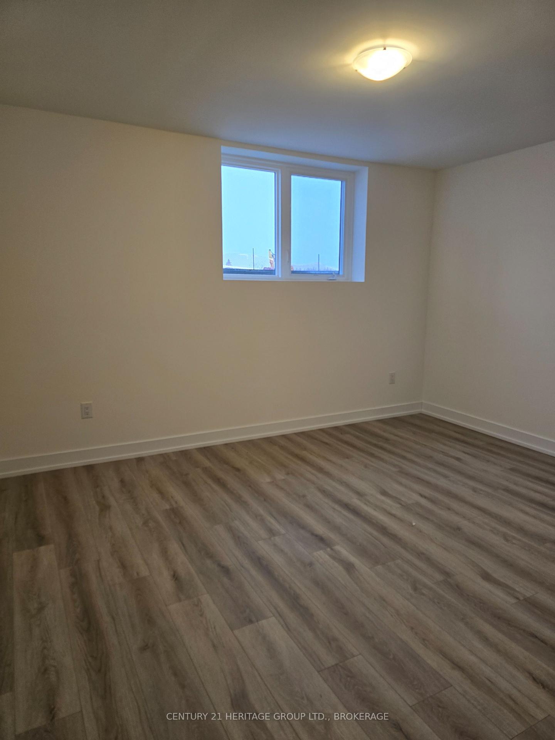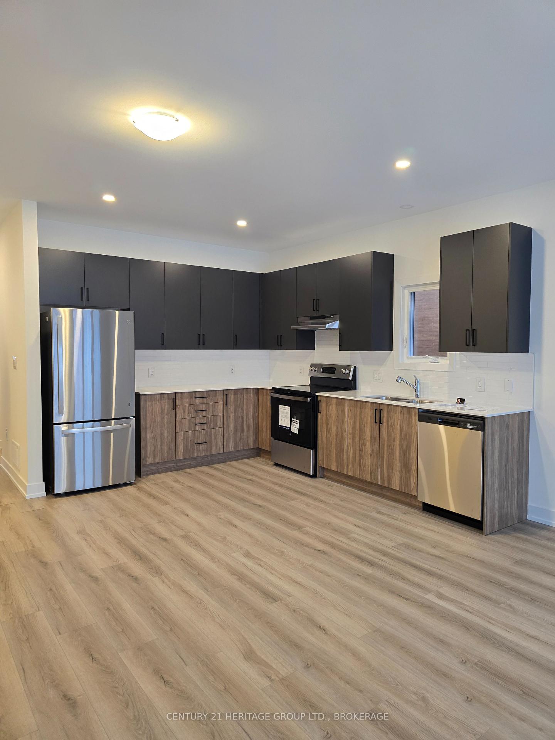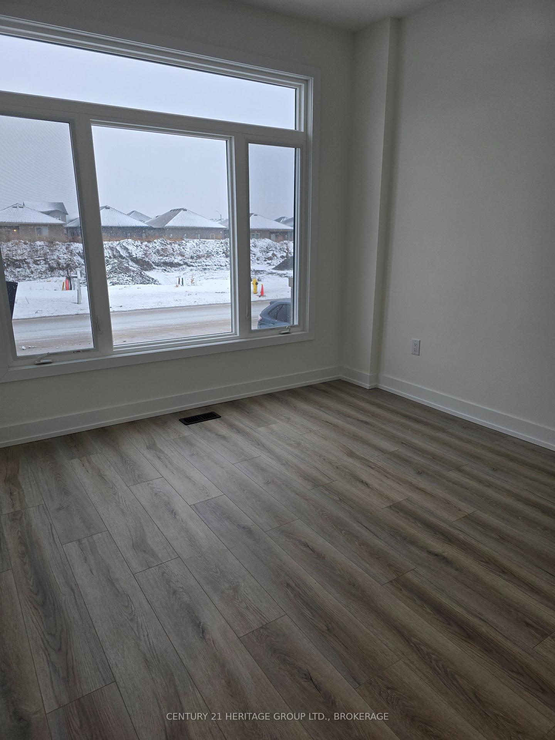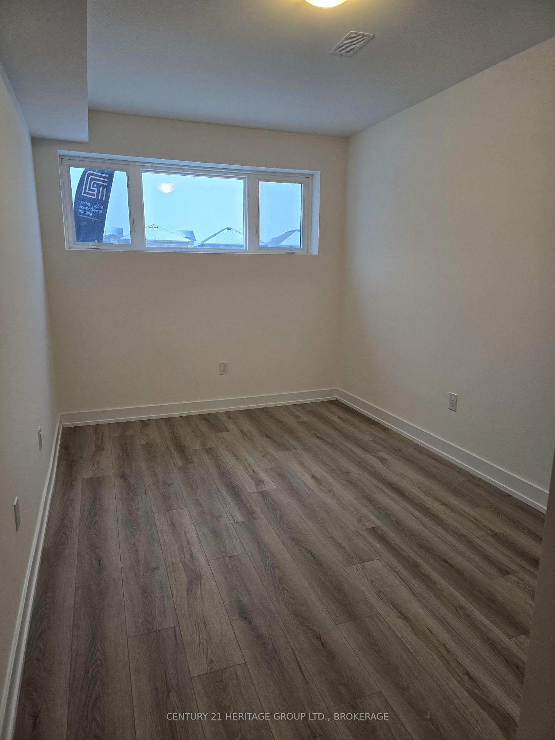$605,900
Available - For Sale
Listing ID: X11932977
Loyalist, Ontario
| Introducing the "Harmony" model by Golden Falcon Homes, a masterpiece of design nestled in Golden Haven. This 2 bed / 2bath bungalow, spanning 1188 sq/ft, is a testament to modern elegance. the Harmony model exudes an airy and expansive feel, inviting light and life into every corner. At the heart of this home lies a custom-designed kitchen, boasting granite countertops and envisioned as a modern center for culinary creativity. the Harmony is crafted for those with a penchant for style and a demand for the highest quality. The main living area, a symphony of space and light, combines a great room and country kitchen to create an inviting hub for family activities and entertainment. The finished basement, a realm of possibilities, offers ample room for recreation and relaxation. The primary bedroom, features an ensuite bath and walk-in closet, . Elegance meets curb appeal with stone accents and a modern design that adorns the front of the home. Nestled in an ideally situated neighborhood, just minutes from schools, parks, Kingston and the 401, This build, currently underway and slated for occupancy in the first week of July, invites you to bring your personal touch Seize the opportunity to tailor this beautiful build to your taste and preferences. Experience the perfect harmony of form and function in a home designed for contemporary living, where every detail is crafted with care Welcome to your new beginning in Golden Haven - where elegance, character, and comfort unite. Finished basements are not included in price. Floor plan is included for reference. |
| Price | $605,900 |
| Taxes: | $0.00 |
| Lot Size: | 40.22 x 113.85 (Feet) |
| Directions/Cross Streets: | Hwy 2 / Main St to Creighton Dr |
| Rooms: | 6 |
| Bedrooms: | 2 |
| Bedrooms +: | |
| Kitchens: | 1 |
| Family Room: | N |
| Basement: | Sep Entrance, Unfinished |
| Approximatly Age: | New |
| Property Type: | Detached |
| Style: | Bungalow-Raised |
| Exterior: | Stone, Vinyl Siding |
| Garage Type: | Attached |
| (Parking/)Drive: | Pvt Double |
| Drive Parking Spaces: | 2 |
| Pool: | None |
| Approximatly Age: | New |
| Fireplace/Stove: | N |
| Heat Source: | Gas |
| Heat Type: | Forced Air |
| Central Air Conditioning: | None |
| Central Vac: | N |
| Sewers: | Sewers |
| Water: | Municipal |
| Utilities-Cable: | N |
| Utilities-Hydro: | Y |
| Utilities-Gas: | Y |
| Utilities-Telephone: | N |
$
%
Years
This calculator is for demonstration purposes only. Always consult a professional
financial advisor before making personal financial decisions.
| Although the information displayed is believed to be accurate, no warranties or representations are made of any kind. |
| CENTURY 21 HERITAGE GROUP LTD., BROKERAGE |
|
|

RAJ SHARMA
Sales Representative
Dir:
905 598 8400
Bus:
905 598 8400
Fax:
905 458 1220
| Book Showing | Email a Friend |
Jump To:
At a Glance:
| Type: | Freehold - Detached |
| Area: | Lennox & Addington |
| Municipality: | Loyalist |
| Neighbourhood: | Odessa |
| Style: | Bungalow-Raised |
| Lot Size: | 40.22 x 113.85(Feet) |
| Approximate Age: | New |
| Beds: | 2 |
| Baths: | 2 |
| Fireplace: | N |
| Pool: | None |
Payment Calculator:

