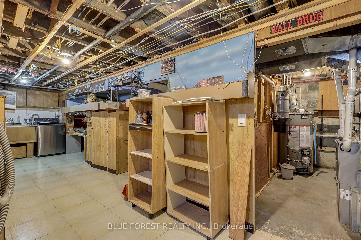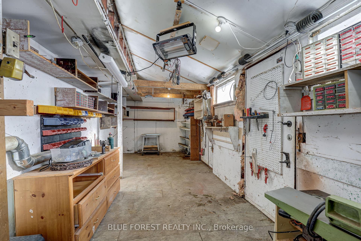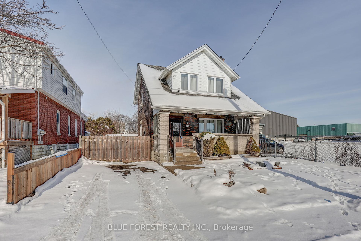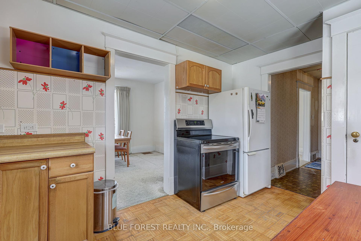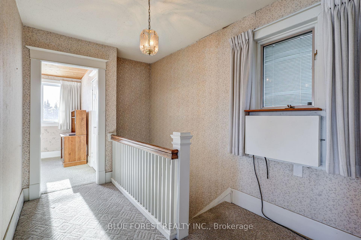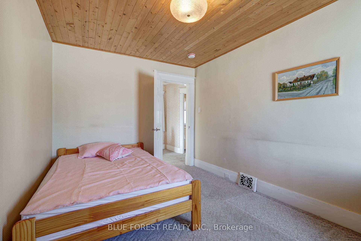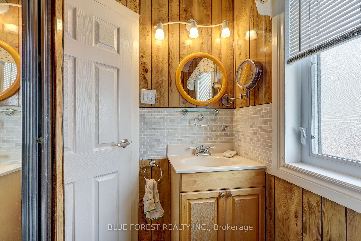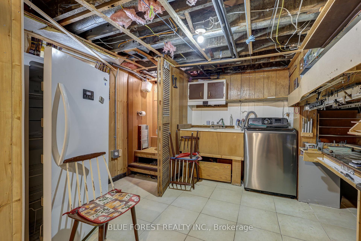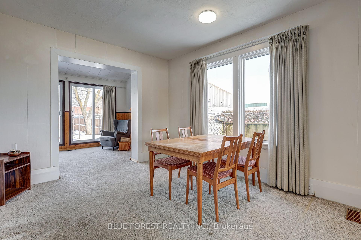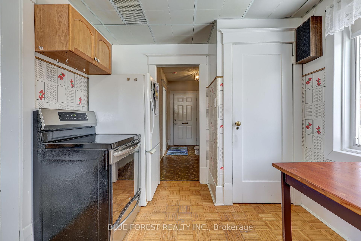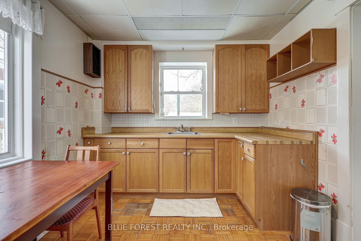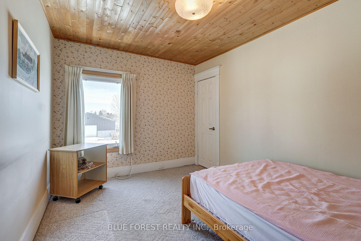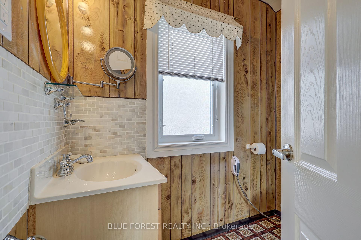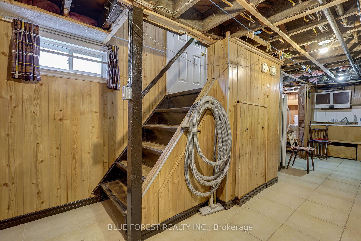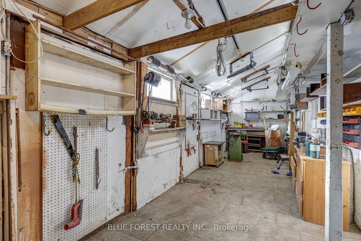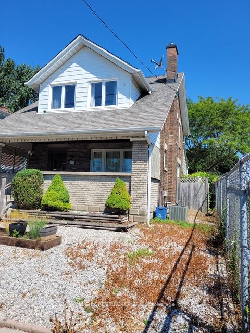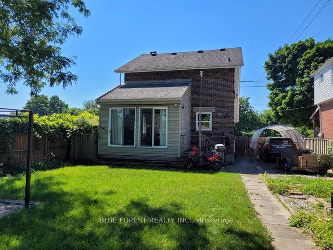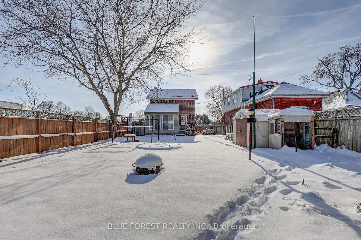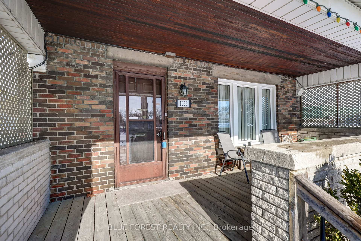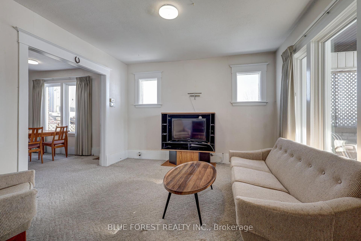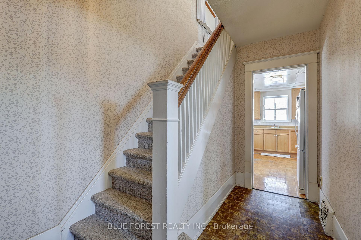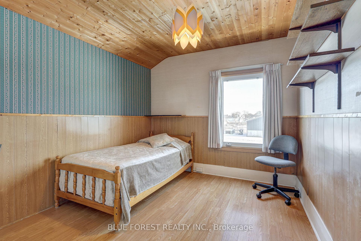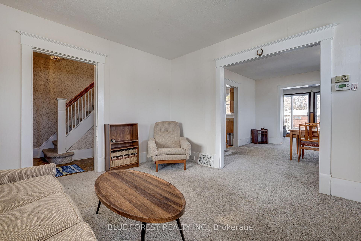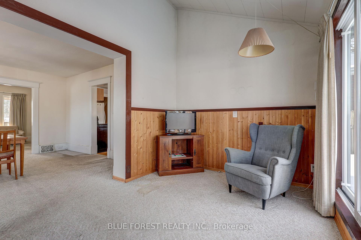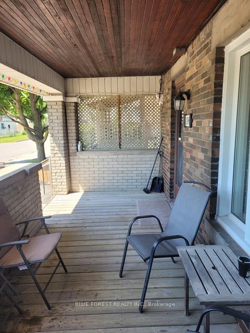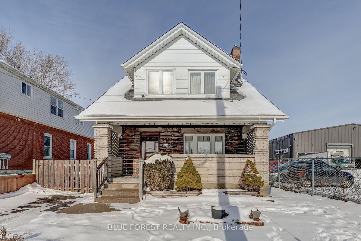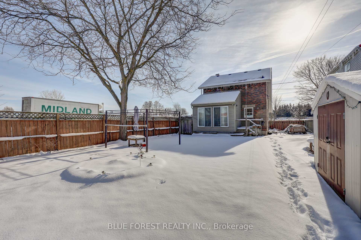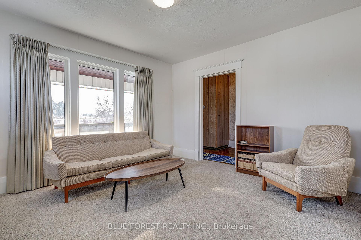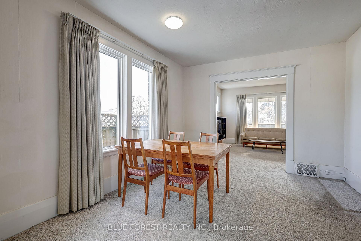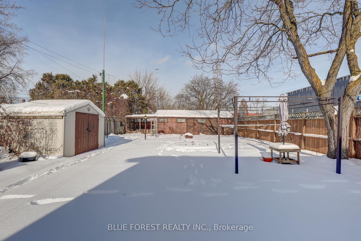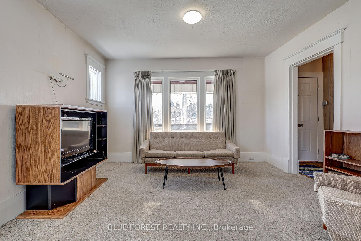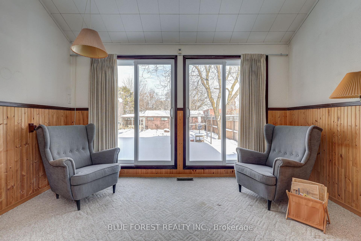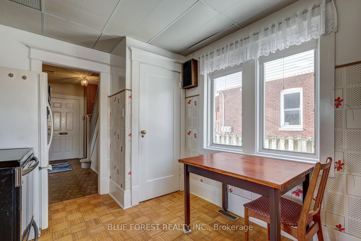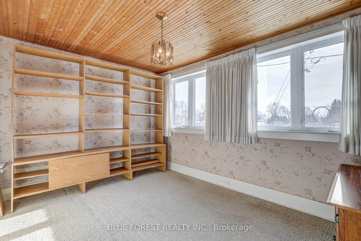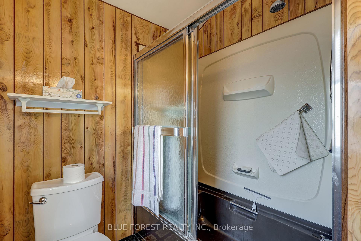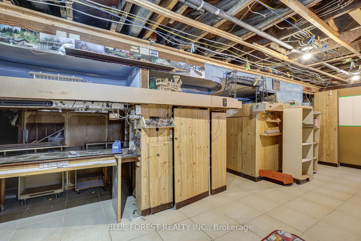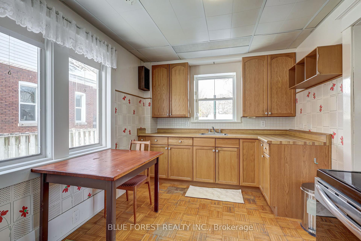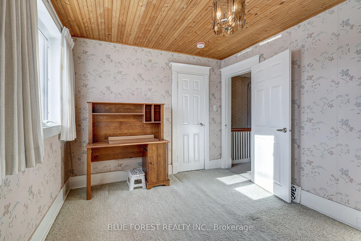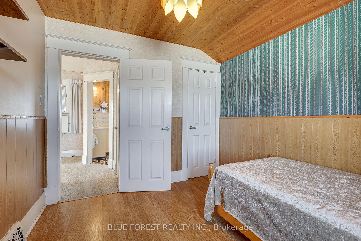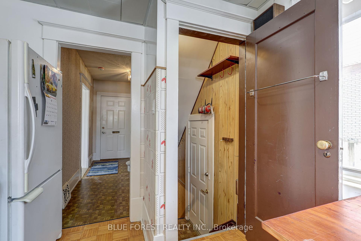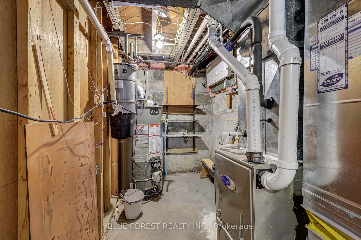$434,900
Available - For Sale
Listing ID: X11933027
London, Ontario
| Welcome to 1096 Margaret Street, located on a peaceful dead-end street. The entire home has been updated with new wiring, and a 200-amp electrical system. The sunroom, complete with double sliding doors, is a bright and airy oasis that leads to the spacious backyard; a true haven with ample space for gardening, outdoor activities, or simply basking in the sunshine. The large workshop at the back of the property is a handy bonus, perfect for DIY projects or extra storage. The driveway is spacious enough to accommodate up to four cars, and the included car shelter provides additional protection from the elements. To give you even more peace of mind, a pre-home inspection has already been completed, providing valuable insights into the property's condition. Additional features include a separate side entrance leading to an unfinished lower level, waiting for your personal touch. Recent updates include new windows (10 years old), a newer roof (12 years old), and a efficient furnace (9 years old). You'll also appreciate the convenience of a central vacuum system and additional blown-in insulation (15 years old) for enhanced energy efficiency. This charming home is conveniently close to local amenities, including the Western Fair, the Factory, Powerhouse Brewing Company, Gateway Casino, and the bustling Farmers' Market. |
| Price | $434,900 |
| Taxes: | $1620.00 |
| Assessment: | $103000 |
| Assessment Year: | 2025 |
| Lot Size: | 42.03 x 132.00 (Feet) |
| Acreage: | < .50 |
| Directions/Cross Streets: | Drive North on Egerton. Turn right onto Margaret Street. Property is on the left at the very end of |
| Rooms: | 7 |
| Bedrooms: | 3 |
| Bedrooms +: | |
| Kitchens: | 1 |
| Family Room: | Y |
| Basement: | Unfinished |
| Approximatly Age: | 51-99 |
| Property Type: | Detached |
| Style: | 2-Storey |
| Exterior: | Brick, Vinyl Siding |
| Garage Type: | None |
| (Parking/)Drive: | Private |
| Drive Parking Spaces: | 4 |
| Pool: | None |
| Other Structures: | Garden Shed, Workshop |
| Approximatly Age: | 51-99 |
| Approximatly Square Footage: | 1100-1500 |
| Fireplace/Stove: | N |
| Heat Source: | Gas |
| Heat Type: | Forced Air |
| Central Air Conditioning: | Central Air |
| Central Vac: | Y |
| Sewers: | Sewers |
| Water: | Municipal |
$
%
Years
This calculator is for demonstration purposes only. Always consult a professional
financial advisor before making personal financial decisions.
| Although the information displayed is believed to be accurate, no warranties or representations are made of any kind. |
| BLUE FOREST REALTY INC. |
|
|

RAJ SHARMA
Sales Representative
Dir:
905 598 8400
Bus:
905 598 8400
Fax:
905 458 1220
| Virtual Tour | Book Showing | Email a Friend |
Jump To:
At a Glance:
| Type: | Freehold - Detached |
| Area: | Middlesex |
| Municipality: | London |
| Neighbourhood: | East M |
| Style: | 2-Storey |
| Lot Size: | 42.03 x 132.00(Feet) |
| Approximate Age: | 51-99 |
| Tax: | $1,620 |
| Beds: | 3 |
| Baths: | 1 |
| Fireplace: | N |
| Pool: | None |
Payment Calculator:

