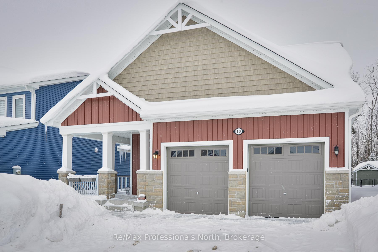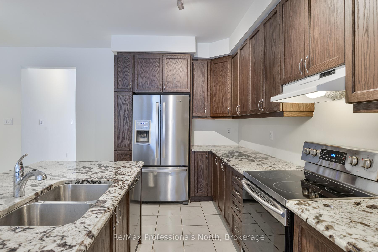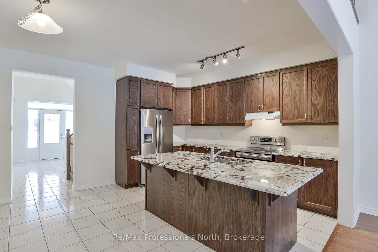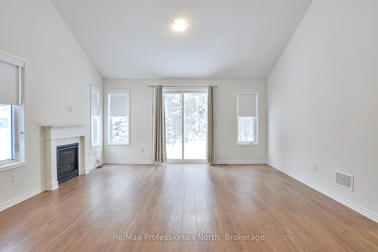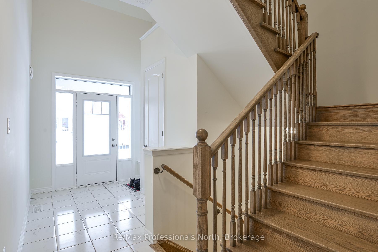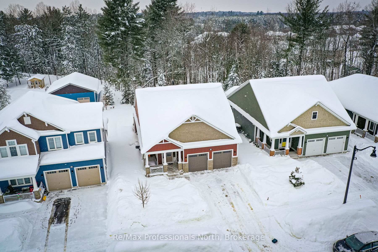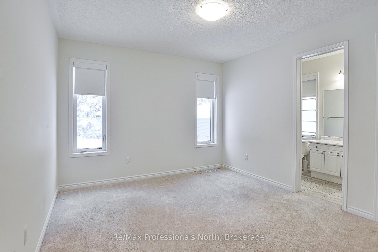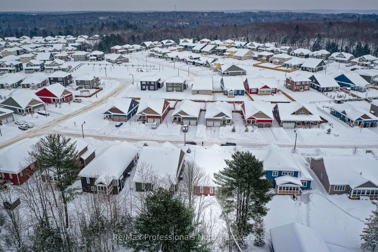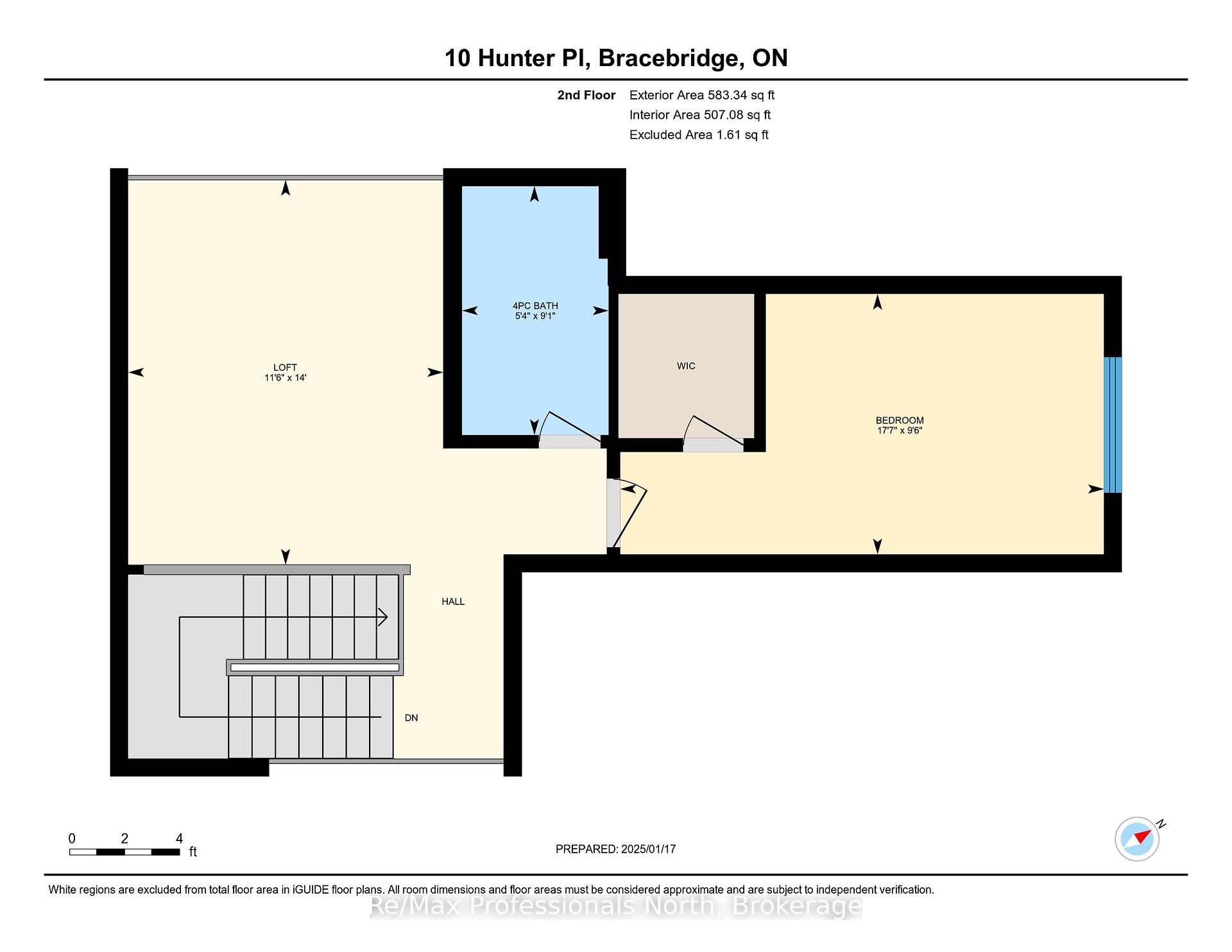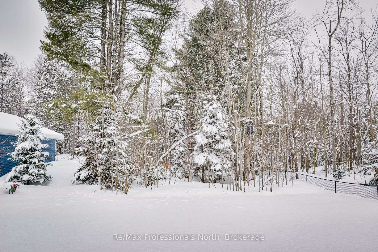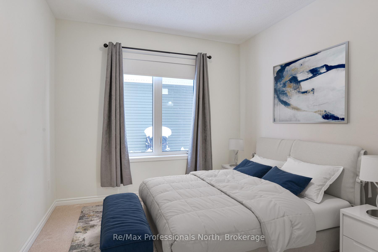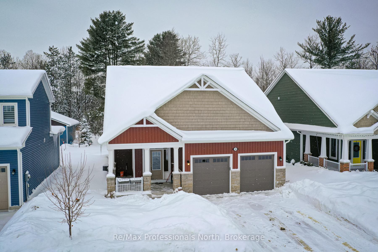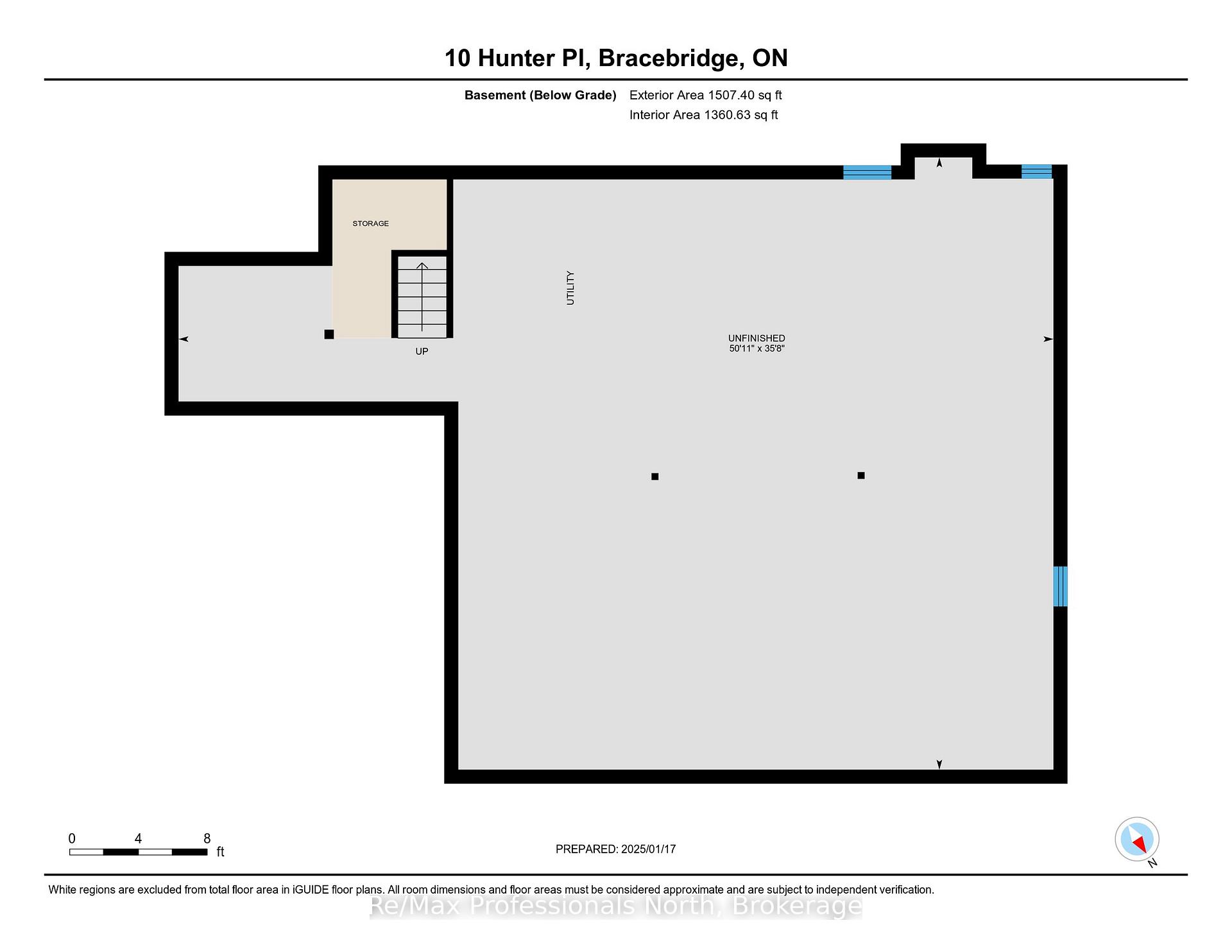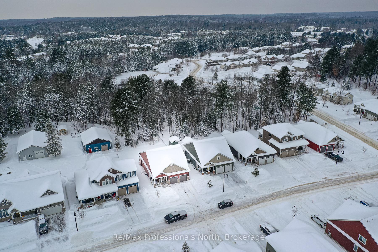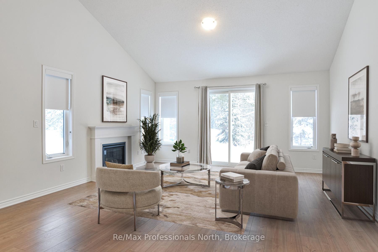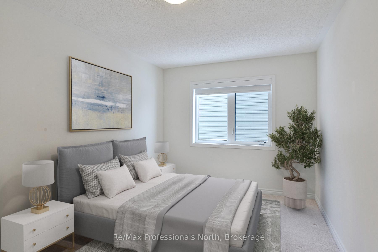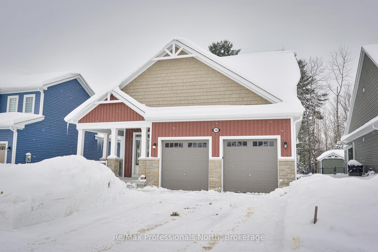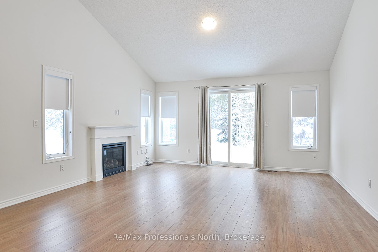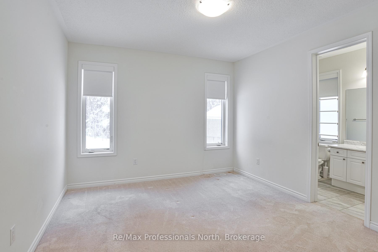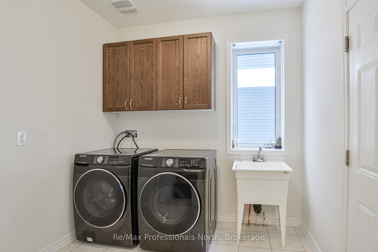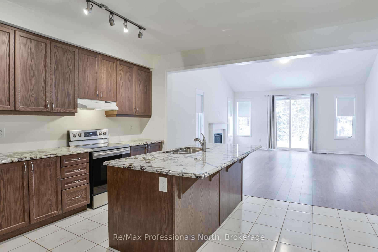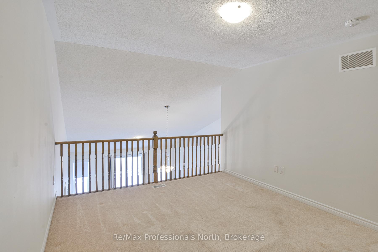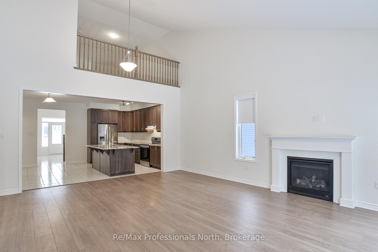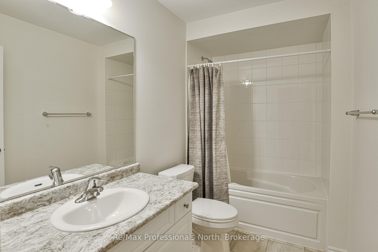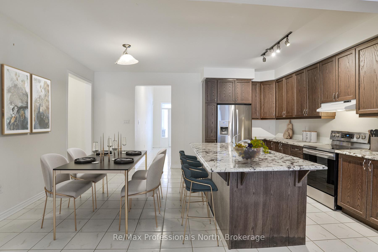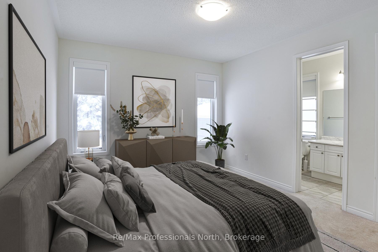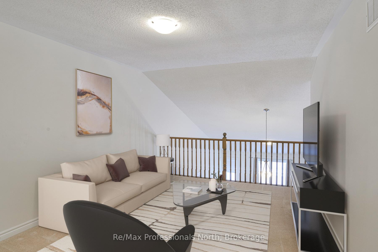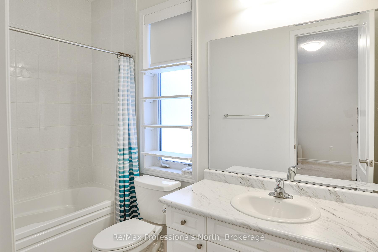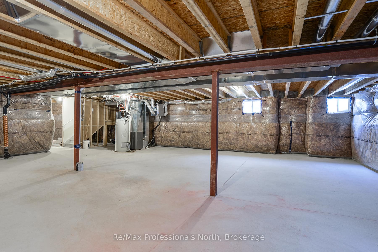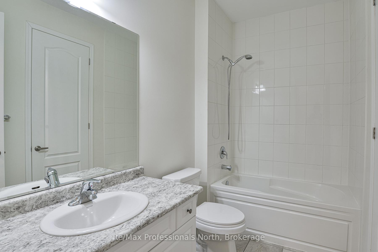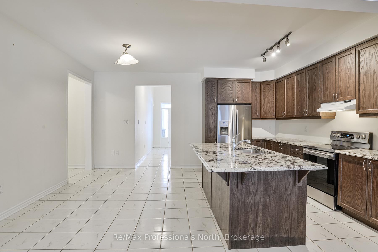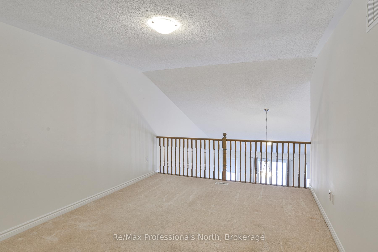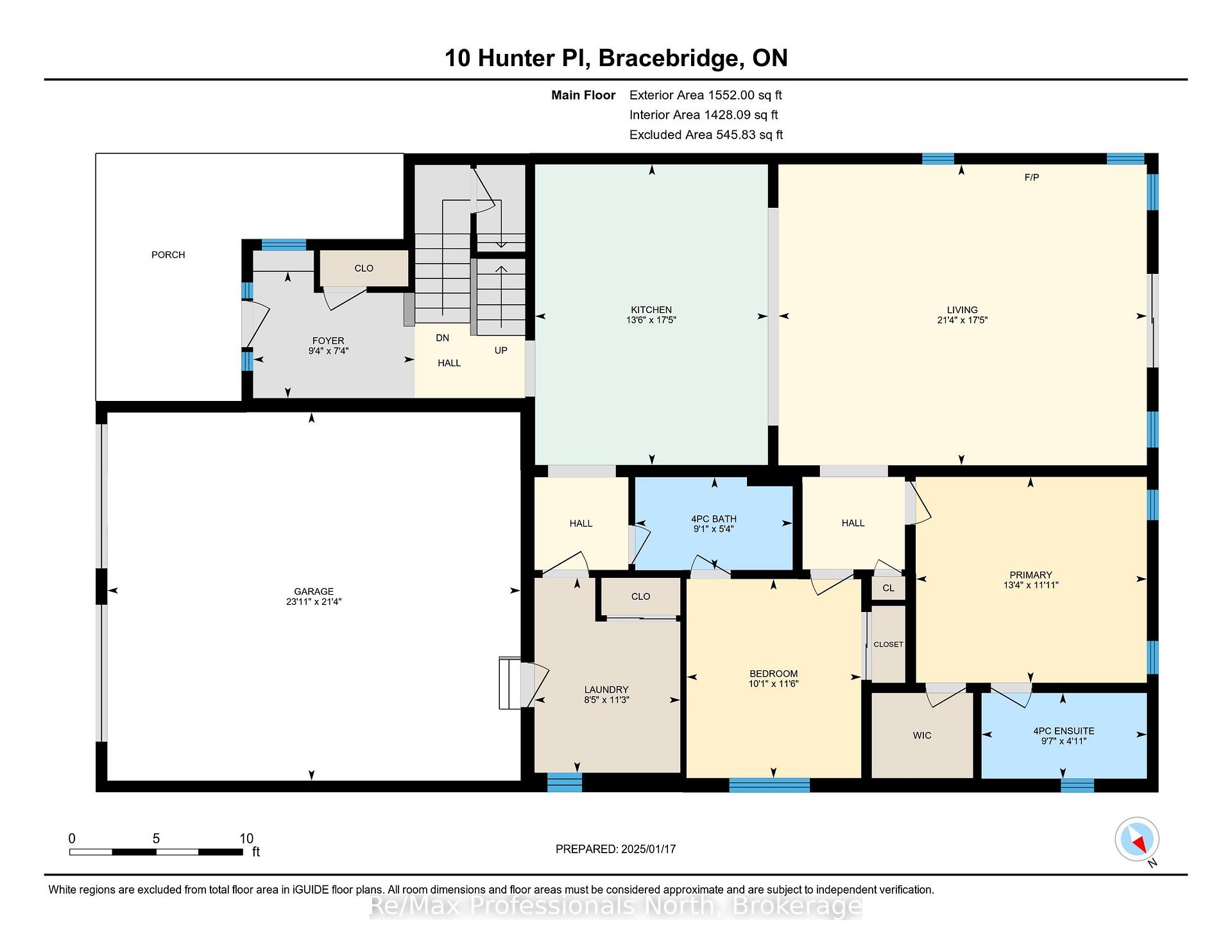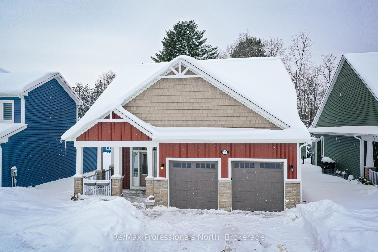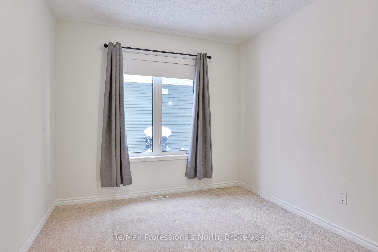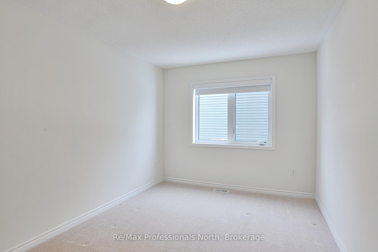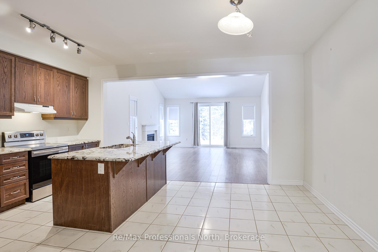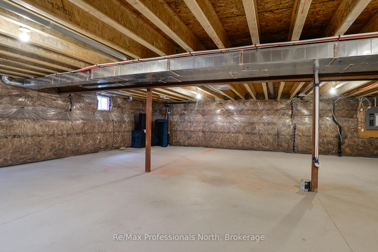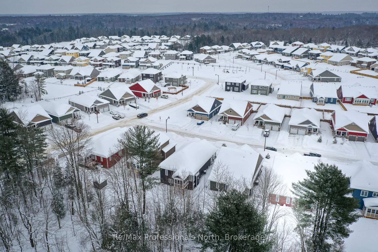$815,000
Available - For Sale
Listing ID: X11933051
Bracebridge, Ontario
| Welcome to Mattamys White Pines Community. This 3 bedroom, 3 bath home is only four years old and features an open concept design that is sure to please. The primary suite and secondary bedrooms are ideally both located on the main floor. The kitchen is highlighted by granite counter tops and extends seamlessly into the living room which boasts a vaulted ceiling and natural gas fireplace. The entry from the garage is a perfect landing spot which consists of a spacious mudroom and laundry area. Upstairs houses the third bedroom plus another full washroom and a den area which could accommodate a multitude of uses such as an office, games room fitness area etc There is a full unfinished lower level which is the perfect canvas to finish to your specific needs. As a bonus, there are neighbourhood walking trails and the property is located within close proximity to the Sportsplex which offers swimming, an indoor walking track, fitness center and other recreational opportunities. |
| Price | $815,000 |
| Taxes: | $4580.00 |
| Assessment: | $429000 |
| Assessment Year: | 2025 |
| Lot Size: | 51.08 x 195.62 (Acres) |
| Directions/Cross Streets: | Manitoba St to Clearbrook Trail to Pheasant Run to Hunter Place to #10. SOP |
| Rooms: | 11 |
| Bedrooms: | 3 |
| Bedrooms +: | |
| Kitchens: | 1 |
| Family Room: | Y |
| Basement: | Unfinished |
| Approximatly Age: | 0-5 |
| Property Type: | Detached |
| Style: | Bungaloft |
| Exterior: | Vinyl Siding |
| Garage Type: | Attached |
| (Parking/)Drive: | Pvt Double |
| Drive Parking Spaces: | 2 |
| Pool: | None |
| Approximatly Age: | 0-5 |
| Fireplace/Stove: | Y |
| Heat Source: | Gas |
| Heat Type: | Forced Air |
| Central Air Conditioning: | Central Air |
| Central Vac: | N |
| Laundry Level: | Main |
| Sewers: | Sewers |
| Water: | Municipal |
$
%
Years
This calculator is for demonstration purposes only. Always consult a professional
financial advisor before making personal financial decisions.
| Although the information displayed is believed to be accurate, no warranties or representations are made of any kind. |
| Re/Max Professionals North |
|
|

RAJ SHARMA
Sales Representative
Dir:
905 598 8400
Bus:
905 598 8400
Fax:
905 458 1220
| Virtual Tour | Book Showing | Email a Friend |
Jump To:
At a Glance:
| Type: | Freehold - Detached |
| Area: | Muskoka |
| Municipality: | Bracebridge |
| Style: | Bungaloft |
| Lot Size: | 51.08 x 195.62(Acres) |
| Approximate Age: | 0-5 |
| Tax: | $4,580 |
| Beds: | 3 |
| Baths: | 3 |
| Fireplace: | Y |
| Pool: | None |
Payment Calculator:

