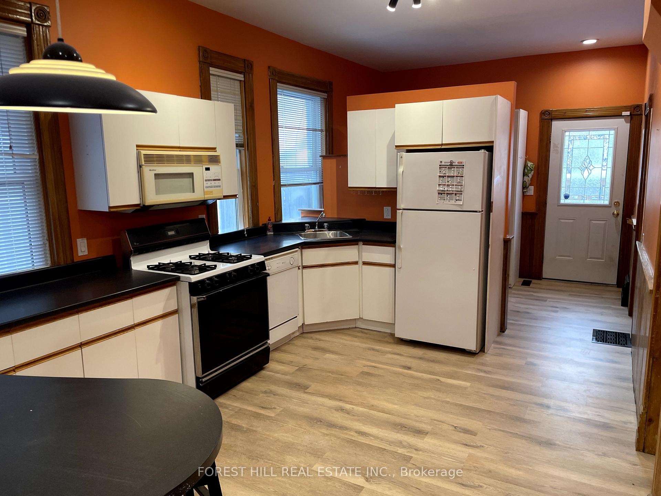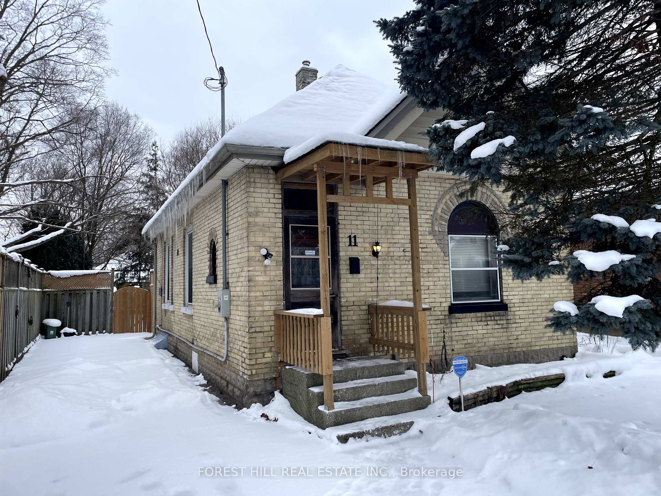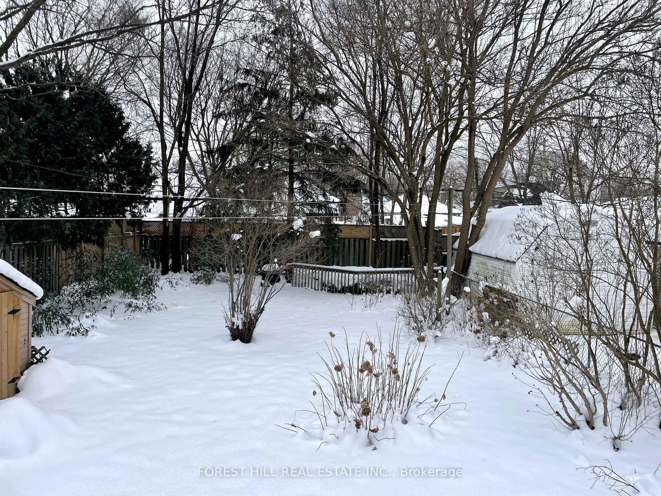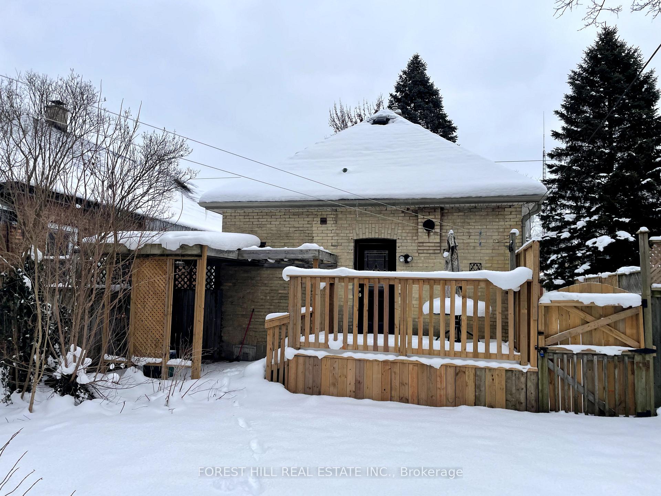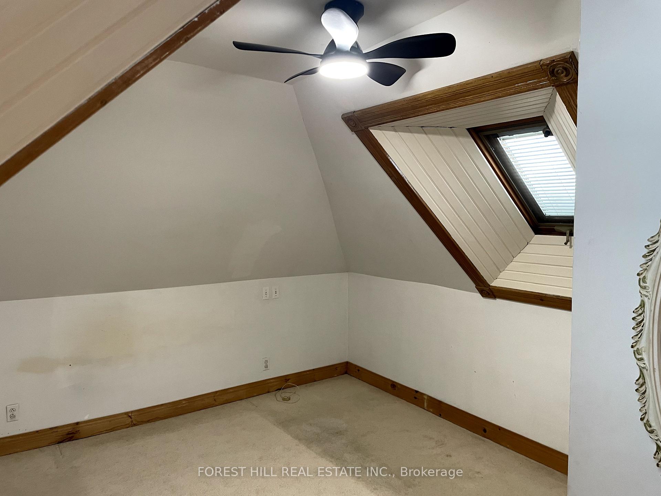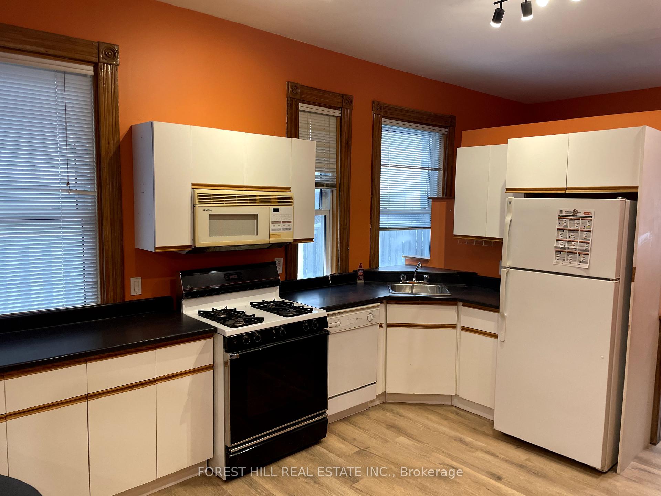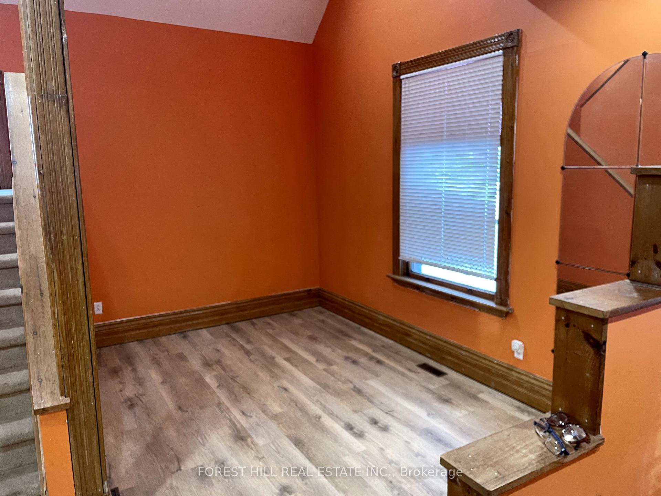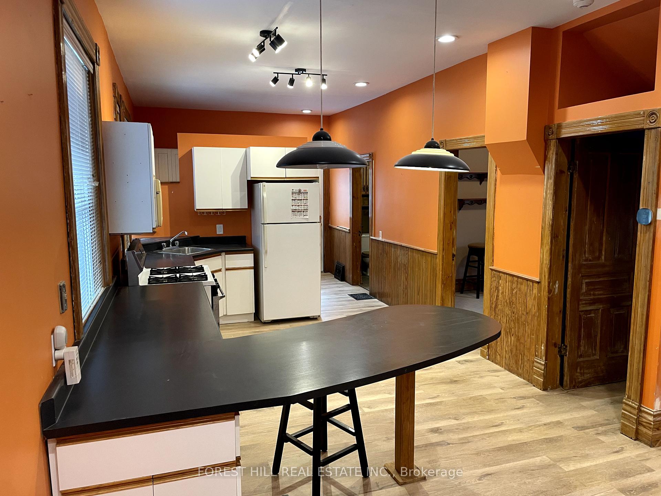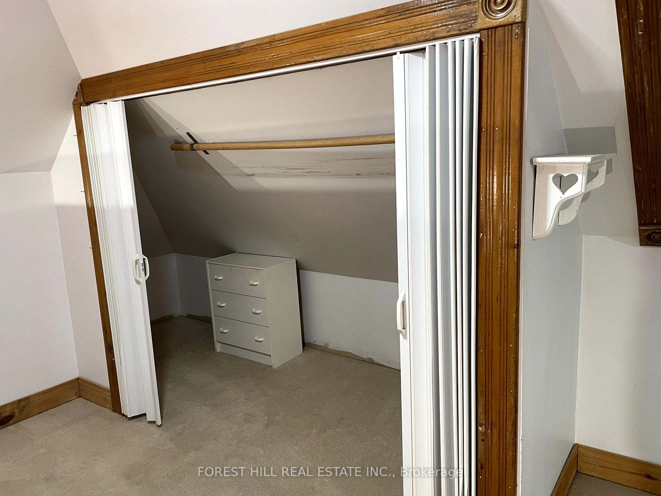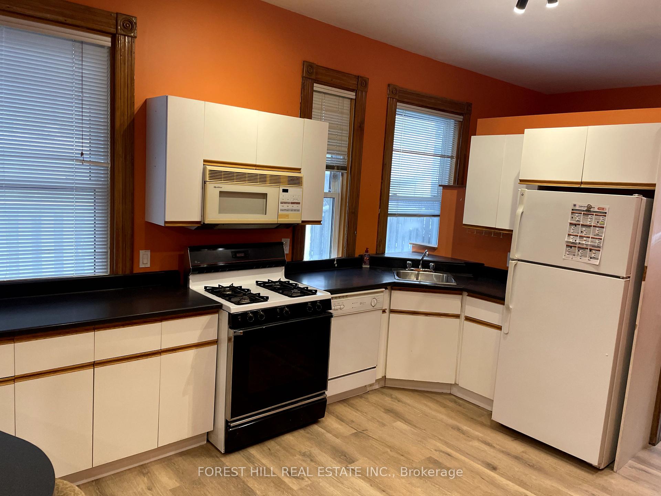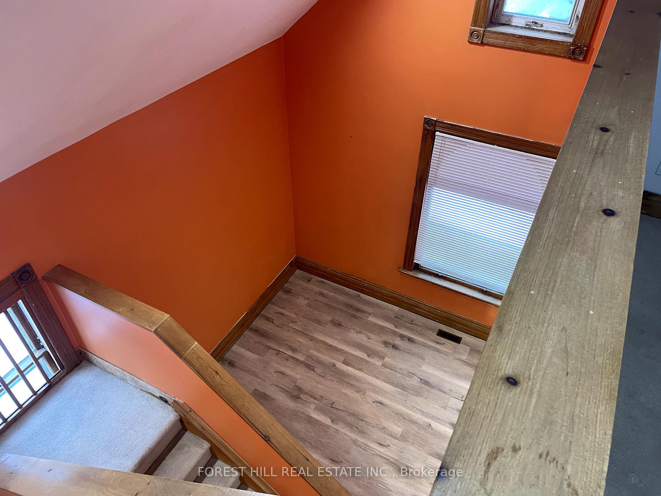$2,650
Available - For Rent
Listing ID: X11933090
London, Ontario
| Welcome to this delightful yellow brick house, perfectly situated near Victoria Hospital, with easy access to the river, bike trails, and Chelsey Green Park. Public transit is just steps away, making this a highly convenient location. Inside, the bright and inviting main level features a half-vaulted ceiling in the living room, creating an open and airy atmosphere. Natural trim, hardwood floors, and charming arched stained glass windows add timeless character. The open-concept kitchen includes a breakfast bar, built-in dishwasher, and microwave range hood, making it a functional and stylish space. A main floor laundry area offers added convenience. The loft-style primary bedroom is a cozy retreat, complete with a separate dressing area, two opening skylights, and ample closet space. The updated bathroom features ceramic tile flooring and a tiled tub surround. Step outside to a private, fully fenced backyard, a true urban oasis. With a two-tier deck, patio with a shade trellis, and generous green space, its perfect for relaxing or entertaining. A long paved driveway provides plenty of parking. Additional highlights include updated electrical, an energy-efficient gas furnace, central air, and six included appliances for your comfort. This charming home, just minutes from Victoria Hospital, is a rare find. Don't miss your chance to rent it! |
| Price | $2,650 |
| Directions/Cross Streets: | Adelaide Rd southbound past Hamilton Rd. Turn left just after the bridge onto Ada. Then go south on |
| Rooms: | 4 |
| Bedrooms: | 2 |
| Bedrooms +: | |
| Kitchens: | 1 |
| Family Room: | N |
| Basement: | Unfinished |
| Furnished: | N |
| Approximatly Age: | 100+ |
| Property Type: | Detached |
| Style: | 1 1/2 Storey |
| Exterior: | Brick |
| Garage Type: | None |
| (Parking/)Drive: | Private |
| Drive Parking Spaces: | 3 |
| Pool: | None |
| Private Entrance: | Y |
| Other Structures: | Garden Shed |
| Approximatly Age: | 100+ |
| Approximatly Square Footage: | 700-1100 |
| Fireplace/Stove: | N |
| Heat Source: | Gas |
| Heat Type: | Forced Air |
| Central Air Conditioning: | Central Air |
| Central Vac: | N |
| Laundry Level: | Main |
| Sewers: | Sewers |
| Water: | Municipal |
| Although the information displayed is believed to be accurate, no warranties or representations are made of any kind. |
| FOREST HILL REAL ESTATE INC. |
|
|

RAJ SHARMA
Sales Representative
Dir:
905 598 8400
Bus:
905 598 8400
Fax:
905 458 1220
| Book Showing | Email a Friend |
Jump To:
At a Glance:
| Type: | Freehold - Detached |
| Area: | Middlesex |
| Municipality: | London |
| Neighbourhood: | South I |
| Style: | 1 1/2 Storey |
| Approximate Age: | 100+ |
| Beds: | 2 |
| Baths: | 1 |
| Fireplace: | N |
| Pool: | None |

