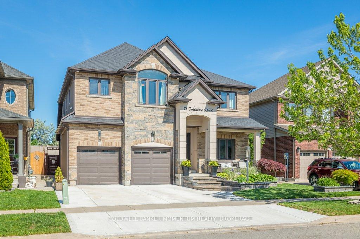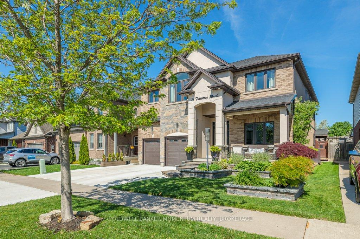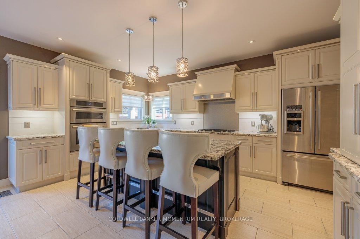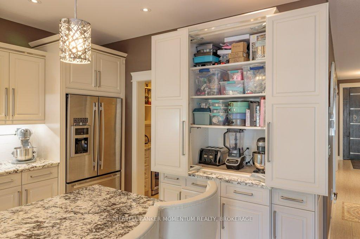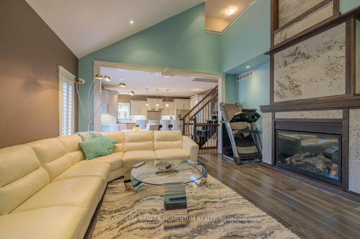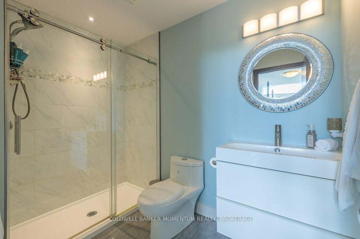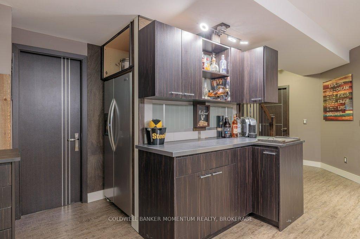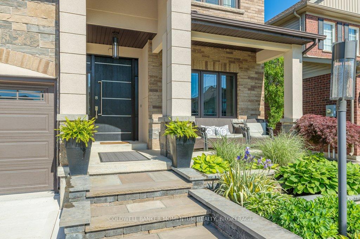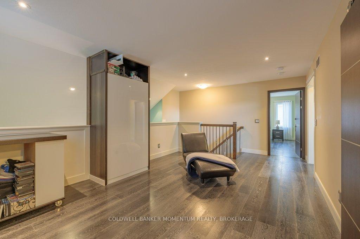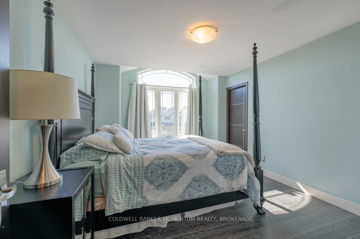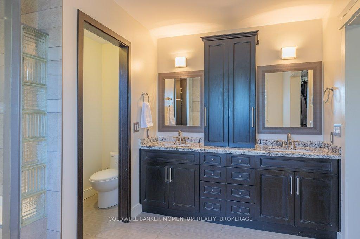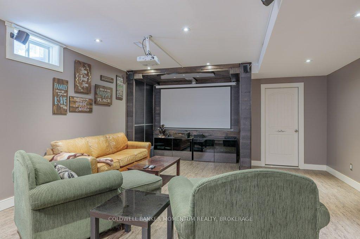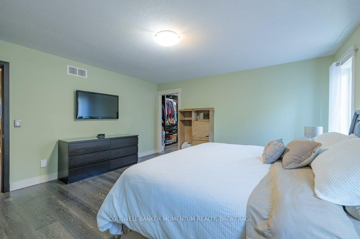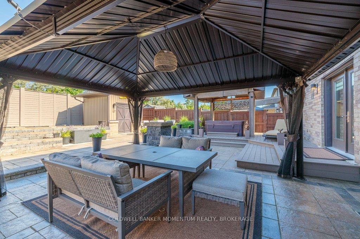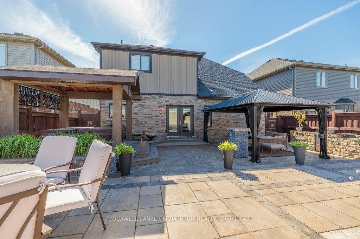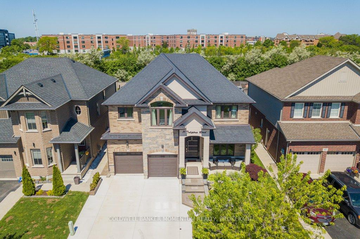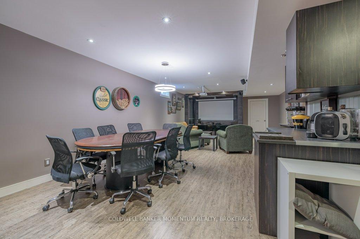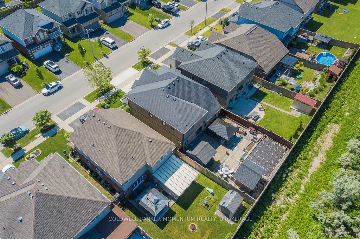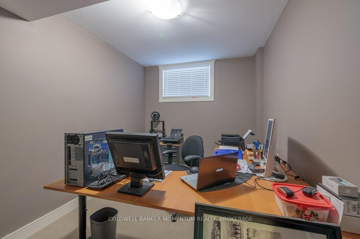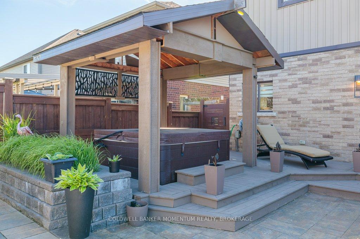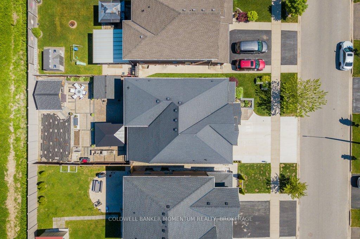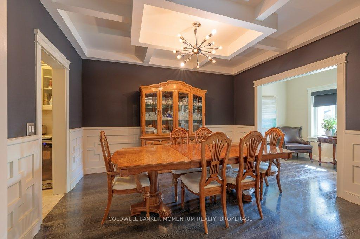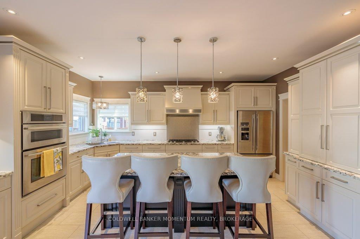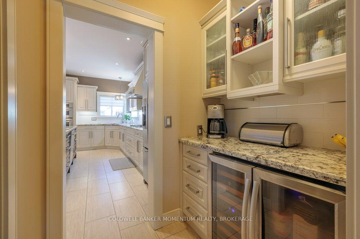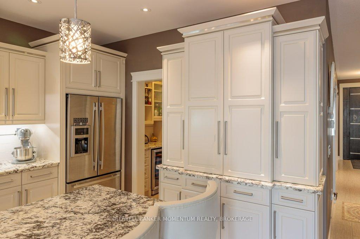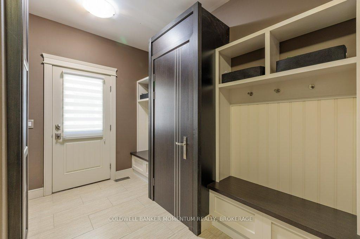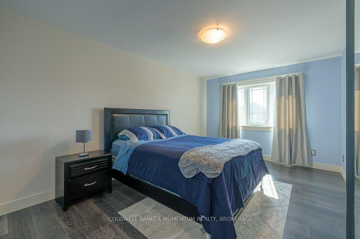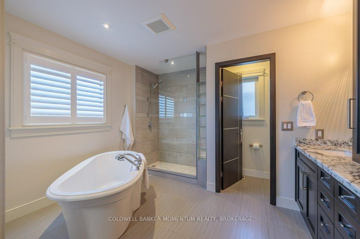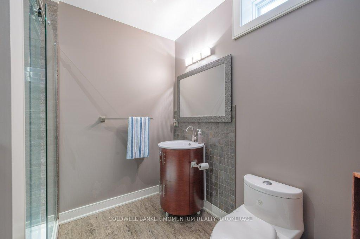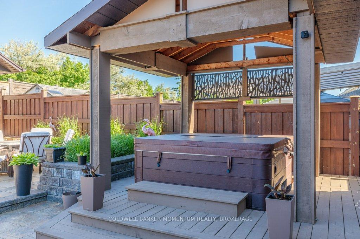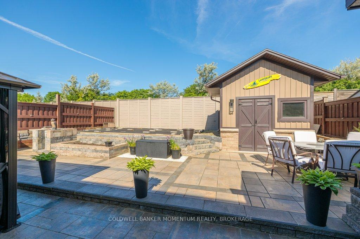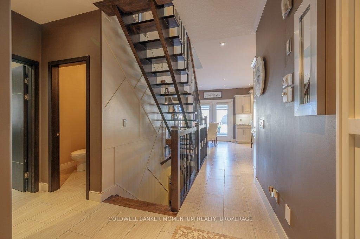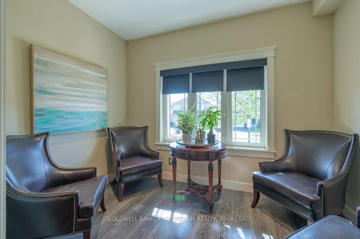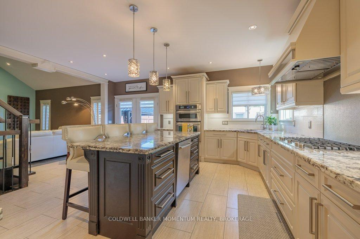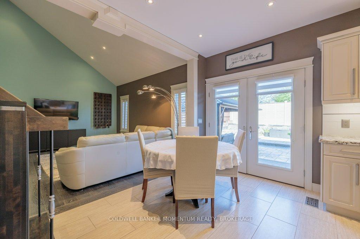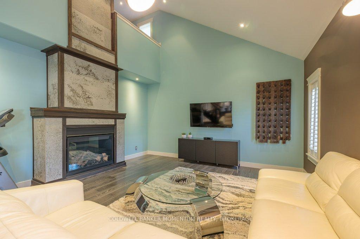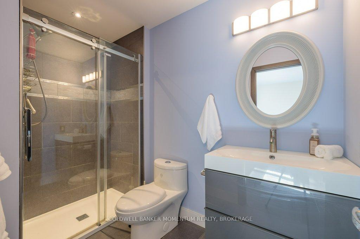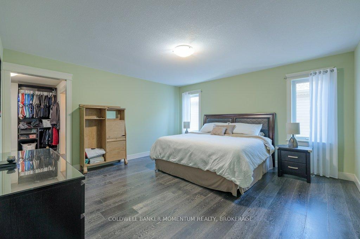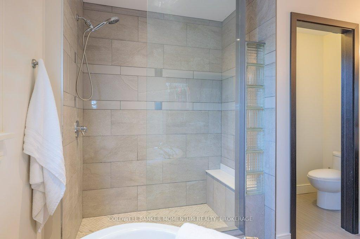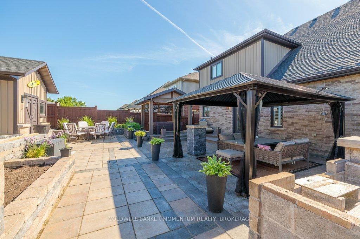$1,149,900
Available - For Sale
Listing ID: X11933092
Thorold, Ontario
| Step into a world of refined elegance at 71 Tuliptree Road, where luxury and craftsmanship unite. This extraordinary custom-built masterpiece boasts over 4,000 square feet of meticulously designed living space, creating an unparalleled destination for modern living. From the moment you enter, you'll be captivated by the exquisite details: bespoke trim and doors, an awe-inspiring custom staircase, and a beautifully finished basement that would be any entertainer's dream. The heart of the home is the chef's kitchen, outfitted with granite countertops, top-of-the-line Jenn Air appliances, a gas cooktop, an appliance garage, pantry, and a stylish coffee/bar area to elevate your mornings and evenings. Upstairs, each bedroom is a personal haven, featuring spacious walk-in closets and luxurious ensuite bathrooms. The family room offers grandeur and comfort, with a gas fireplace and soaring ceilings that open to the second floor, making it the ideal spot for gathering or unwinding. Outside, the home transforms into your private retreat. Lush, professionally landscaped grounds showcase raised brick flower beds, a sprinkler system, and a charming gazebo with a relaxing hot tub. Entertaining is a breeze with a bricked pizza oven and a natural gas line ready for your outdoor BBQ. A fully equipped shed with electrical and a built-in tool bench, plus outdoor TV hookups and Christmas light rough-ins, ensure every detail has been considered. With a 200 Amp electrical system, owned hot water tank, air conditioning, and energy-efficient features, this home combines sophistication with practicality. Perfectly situated in a peaceful yet convenient neighborhood. |
| Price | $1,149,900 |
| Taxes: | $7888.00 |
| Assessment: | $480000 |
| Assessment Year: | 2024 |
| Lot Size: | 45.00 x 102.00 (Feet) |
| Directions/Cross Streets: | Richmond St to Winterberry Blvd to Tuliptree Rd |
| Rooms: | 16 |
| Rooms +: | 8 |
| Bedrooms: | 3 |
| Bedrooms +: | 1 |
| Kitchens: | 1 |
| Family Room: | Y |
| Basement: | Finished |
| Approximatly Age: | 6-15 |
| Property Type: | Detached |
| Style: | 2-Storey |
| Exterior: | Stone, Vinyl Siding |
| Garage Type: | Attached |
| (Parking/)Drive: | Pvt Double |
| Drive Parking Spaces: | 2 |
| Pool: | None |
| Other Structures: | Garden Shed |
| Approximatly Age: | 6-15 |
| Approximatly Square Footage: | 2500-3000 |
| Fireplace/Stove: | Y |
| Heat Source: | Gas |
| Heat Type: | Forced Air |
| Central Air Conditioning: | Central Air |
| Central Vac: | N |
| Sewers: | Sewers |
| Water: | Municipal |
$
%
Years
This calculator is for demonstration purposes only. Always consult a professional
financial advisor before making personal financial decisions.
| Although the information displayed is believed to be accurate, no warranties or representations are made of any kind. |
| COLDWELL BANKER MOMENTUM REALTY, BROKERAGE |
|
|

RAJ SHARMA
Sales Representative
Dir:
905 598 8400
Bus:
905 598 8400
Fax:
905 458 1220
| Virtual Tour | Book Showing | Email a Friend |
Jump To:
At a Glance:
| Type: | Freehold - Detached |
| Area: | Niagara |
| Municipality: | Thorold |
| Neighbourhood: | 558 - Confederation Heights |
| Style: | 2-Storey |
| Lot Size: | 45.00 x 102.00(Feet) |
| Approximate Age: | 6-15 |
| Tax: | $7,888 |
| Beds: | 3+1 |
| Baths: | 5 |
| Fireplace: | Y |
| Pool: | None |
Payment Calculator:

