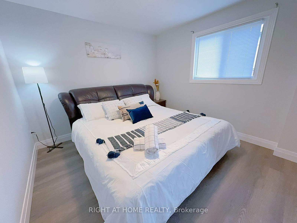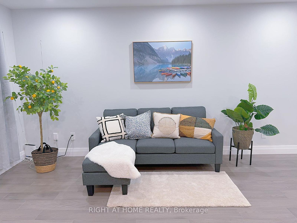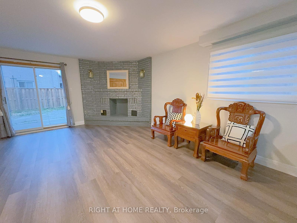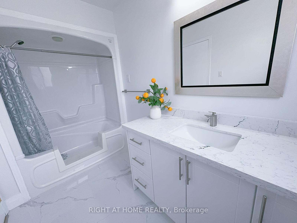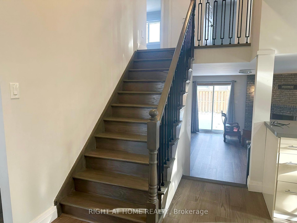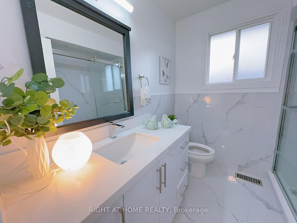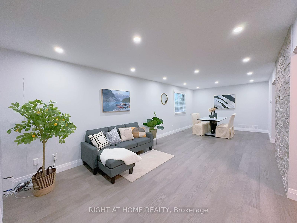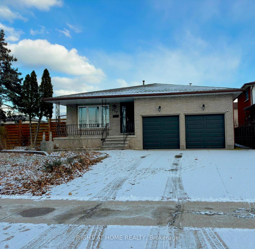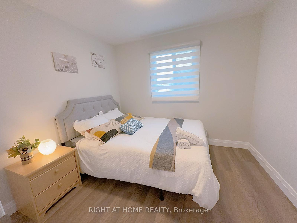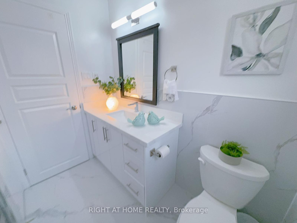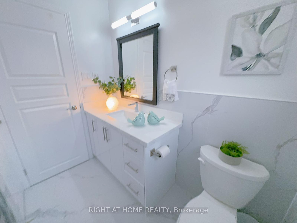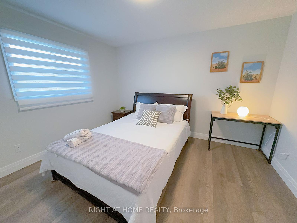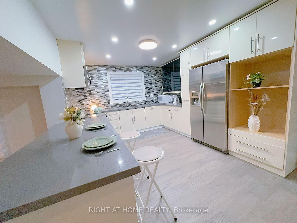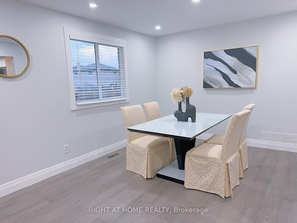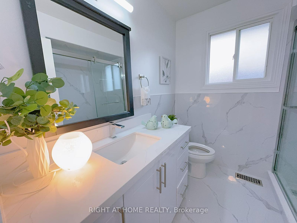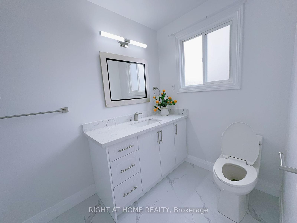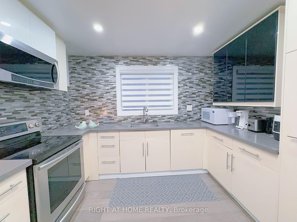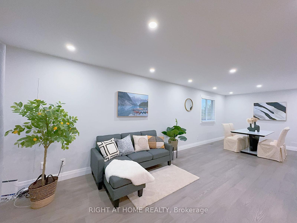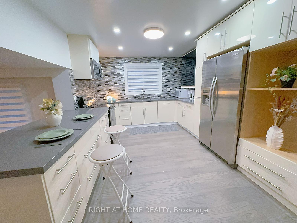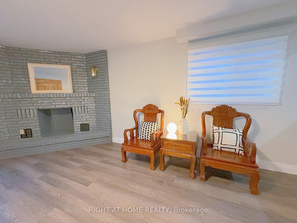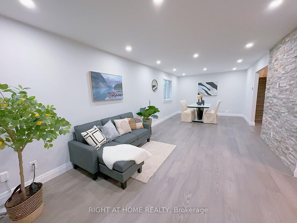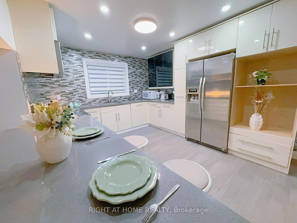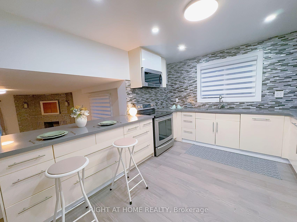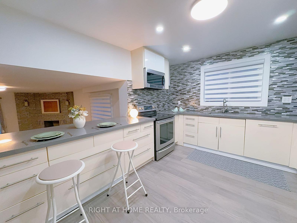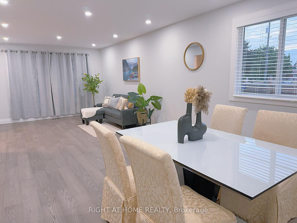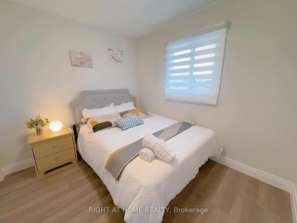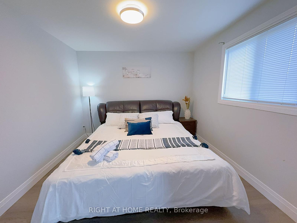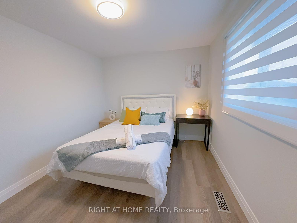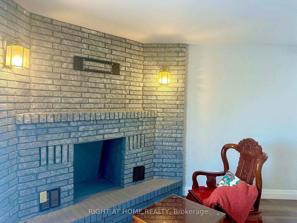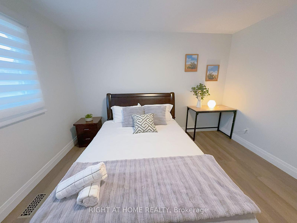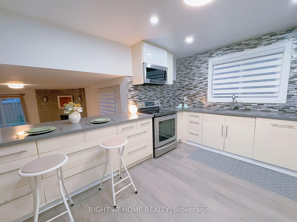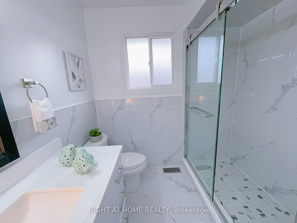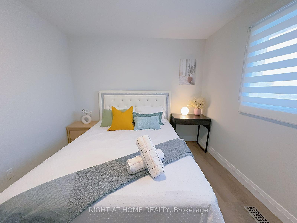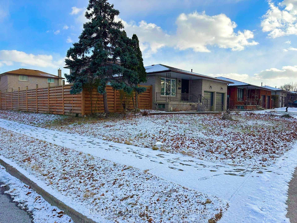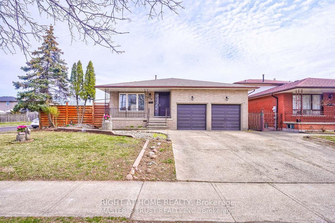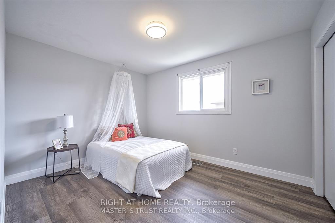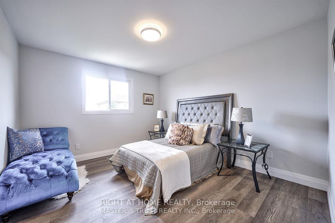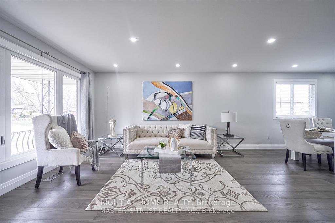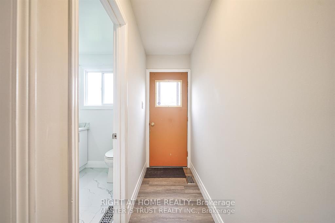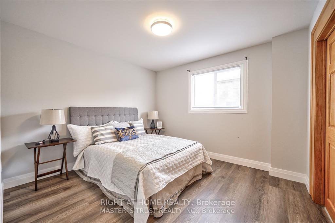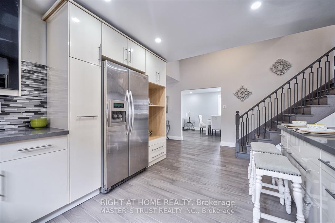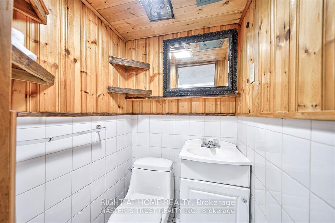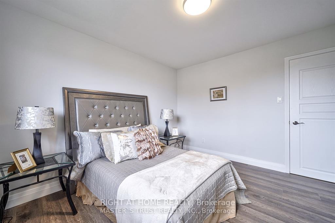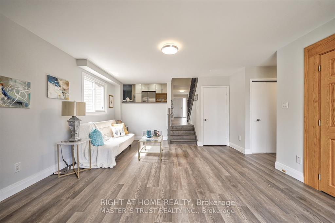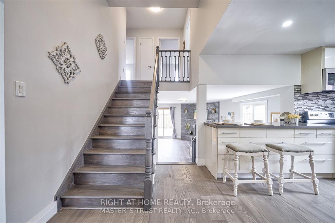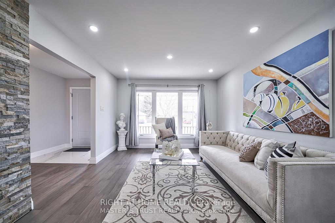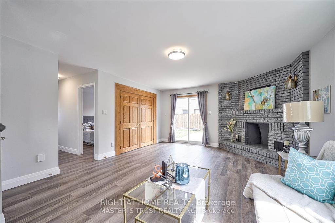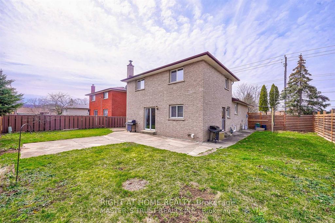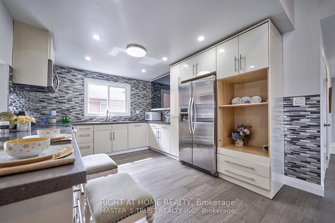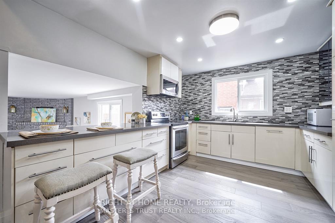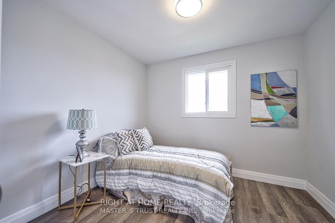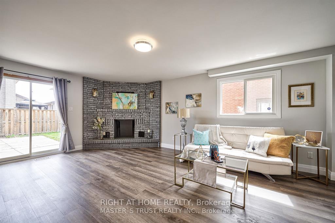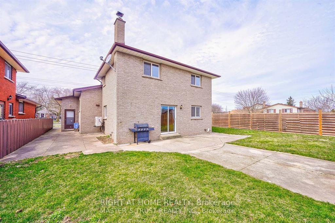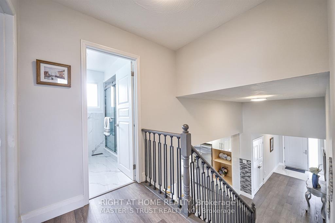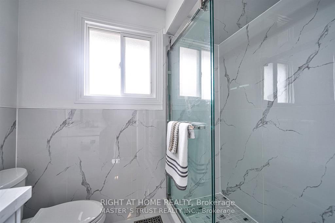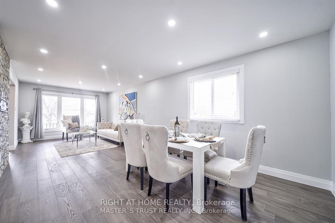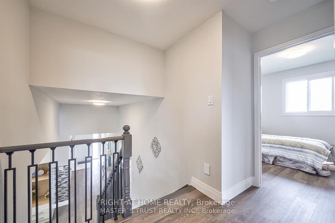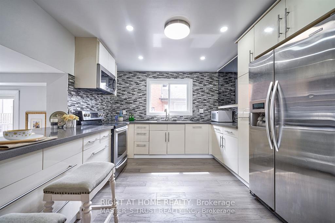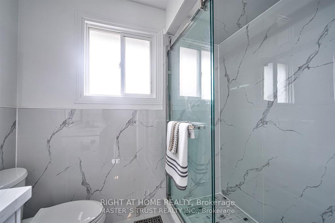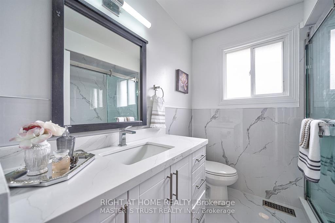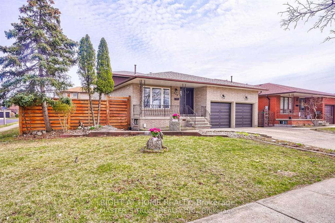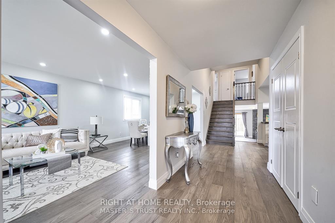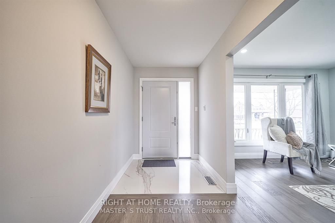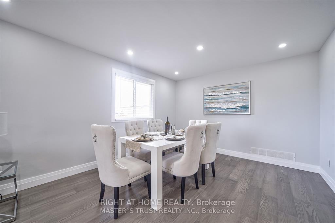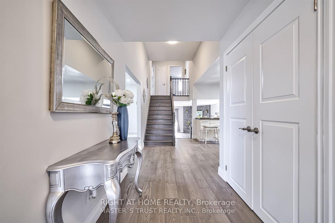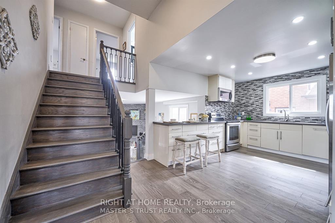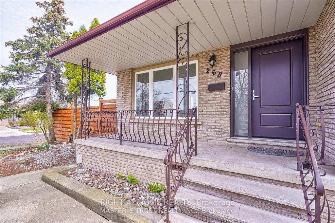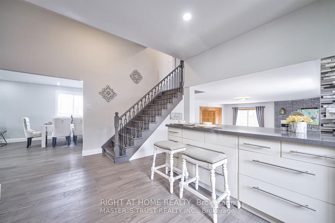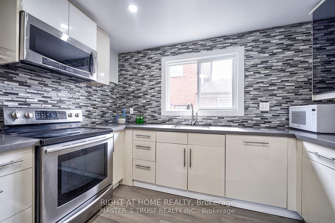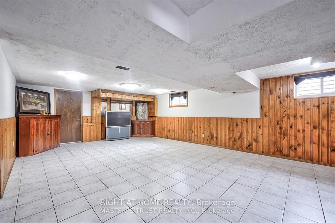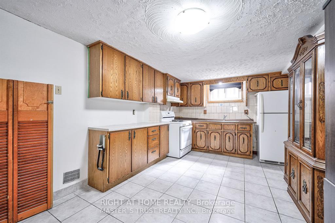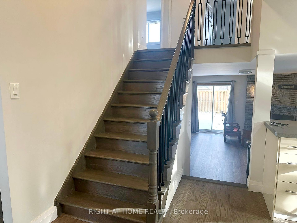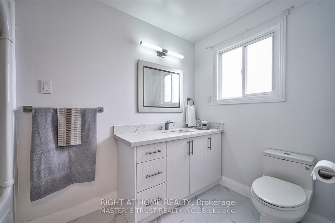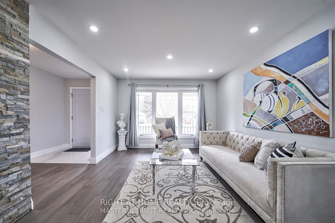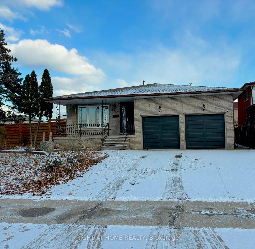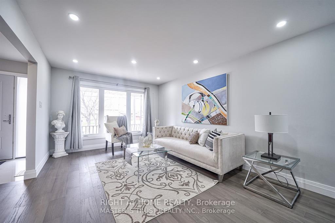$899,000
Available - For Sale
Listing ID: X11933119
Hamilton, Ontario
| MUST BE BOOKED FOR A SHOWING ! Stunning Back Split 5 Home with Modern Renovations! Welcome to your dream home! This spectacular back split house has been meticulously renovated to offer the perfect blend of modern luxury and timeless charm. Located in a serene, family-friendly neighbourhood, this home is an oasis of comfort and style.Spacious Layout: The unique back split design provides an expansive, multi-level living space that flows effortlessly from room to room. Ideal for families or entertaining guests.Gourmet Kitchen: Newly remodelled with top-of-the-line stainless steel appliances, quartz countertops, custom cabinetry, and a stylish backsplash. The open-concept kitchen overlooks the dining and living areas, making it a chef's delight.Bright and Airy Living Spaces: Large windows flood the home with natural light, highlighting the sleek, contemporary finishes throughout. The living room features a cozy fireplace, perfect for relaxing evenings.Luxurious Bedrooms: Generously sized bedrooms with ample closet space, including a stunning master suite with a spa-like ensuite bathroom featuring a double vanity, rainfall shower, and modern fixtures.Renovated Bathrooms: All bathrooms have been updated with elegant tile work, new vanities, and premium fittings, ensuring comfort and convenience for the whole family.Private Backyard Oasis: Step outside to a beautifully landscaped backyard with a spacious deck, perfect for summer barbecues and outdoor gatherings. The mature trees and well-maintained garden offer privacy and tranquility. |
| Extras: Hot Water Tank. 2 Fridges, 2 Stoves, Washer, Dryer, Dishwasher , Microwave and Hood over stove in main floor , All Electrical Light Fixtures And Window Coverings |
| Price | $899,000 |
| Taxes: | $5939.16 |
| Lot Size: | 73.28 x 108.27 (Feet) |
| Directions/Cross Streets: | Barton St/Green Rd |
| Rooms: | 8 |
| Rooms +: | 3 |
| Bedrooms: | 4 |
| Bedrooms +: | |
| Kitchens: | 1 |
| Kitchens +: | 1 |
| Family Room: | Y |
| Basement: | Finished, Sep Entrance |
| Property Type: | Detached |
| Style: | Backsplit 5 |
| Exterior: | Brick |
| Garage Type: | Attached |
| (Parking/)Drive: | Private |
| Drive Parking Spaces: | 4 |
| Pool: | None |
| Fireplace/Stove: | Y |
| Heat Source: | Gas |
| Heat Type: | Forced Air |
| Central Air Conditioning: | Central Air |
| Central Vac: | N |
| Elevator Lift: | N |
| Sewers: | Sewers |
| Water: | Municipal |
$
%
Years
This calculator is for demonstration purposes only. Always consult a professional
financial advisor before making personal financial decisions.
| Although the information displayed is believed to be accurate, no warranties or representations are made of any kind. |
| RIGHT AT HOME REALTY |
|
|

RAJ SHARMA
Sales Representative
Dir:
905 598 8400
Bus:
905 598 8400
Fax:
905 458 1220
| Book Showing | Email a Friend |
Jump To:
At a Glance:
| Type: | Freehold - Detached |
| Area: | Hamilton |
| Municipality: | Hamilton |
| Neighbourhood: | Stoney Creek |
| Style: | Backsplit 5 |
| Lot Size: | 73.28 x 108.27(Feet) |
| Tax: | $5,939.16 |
| Beds: | 4 |
| Baths: | 3 |
| Fireplace: | Y |
| Pool: | None |
Payment Calculator:

