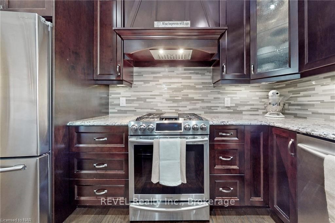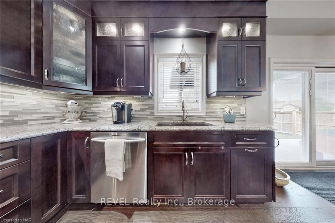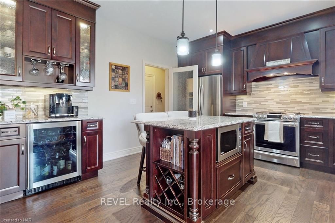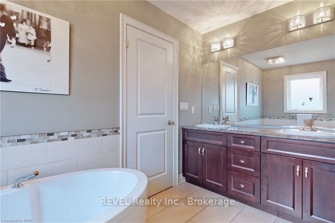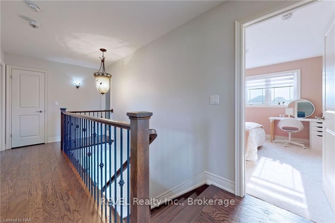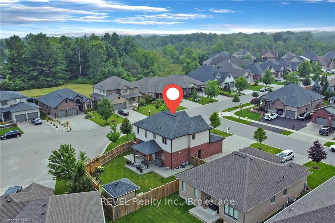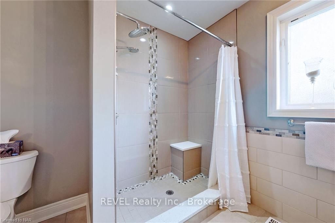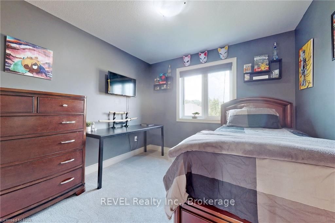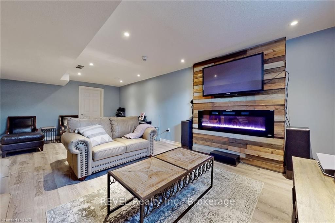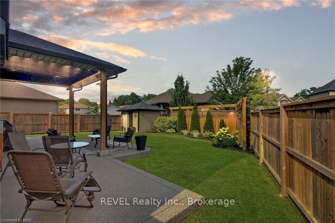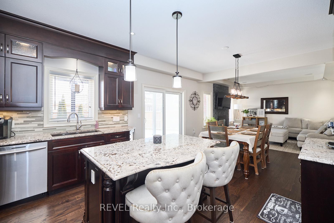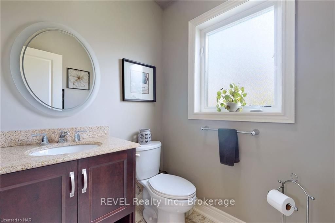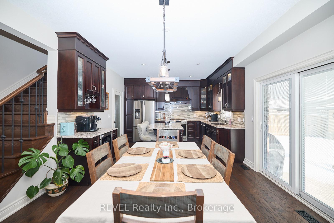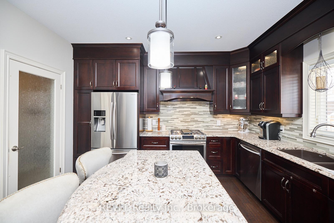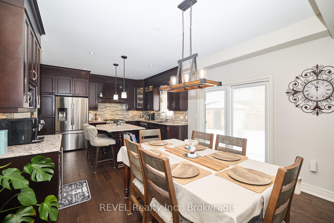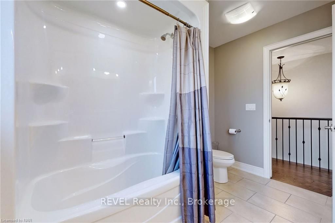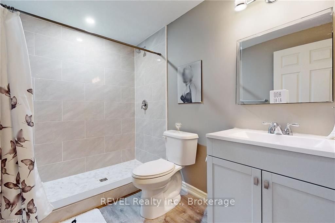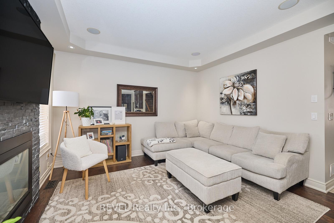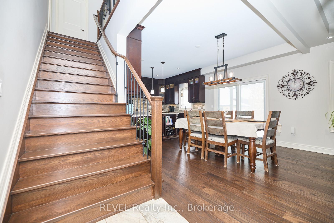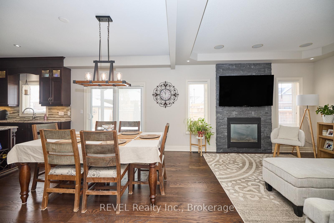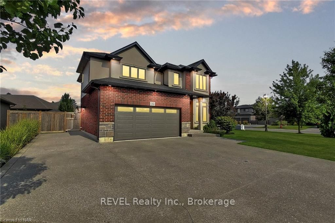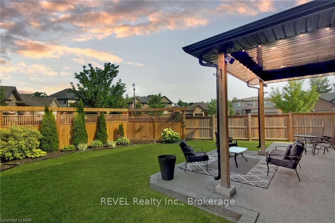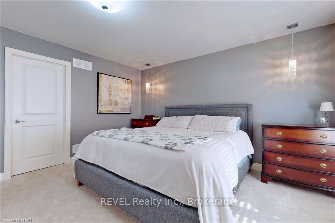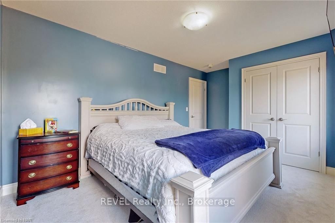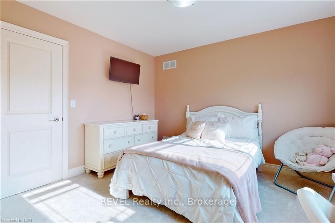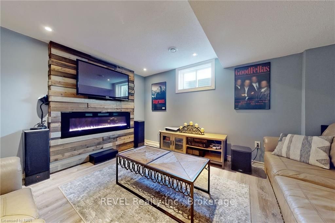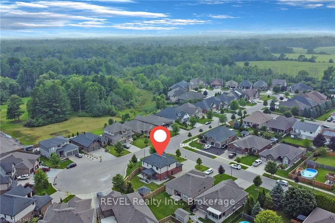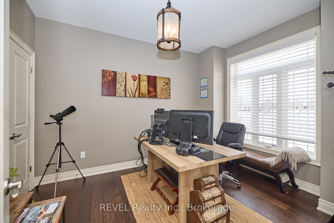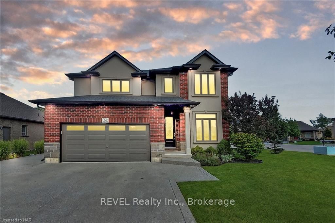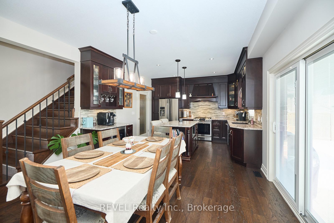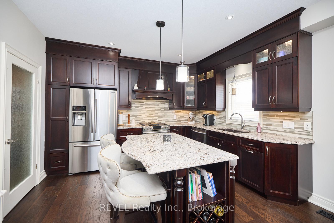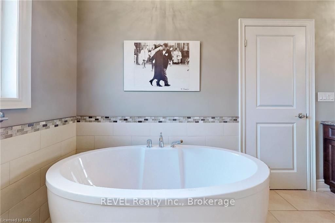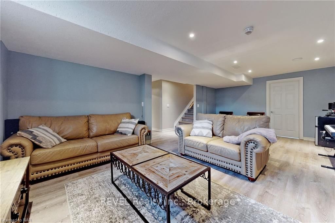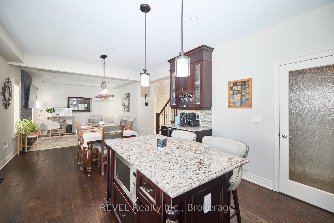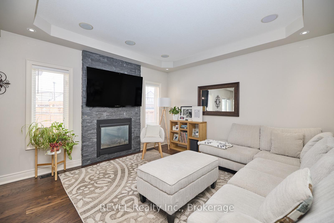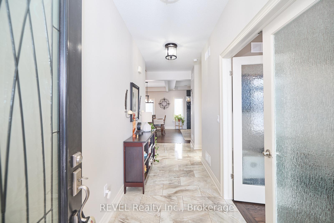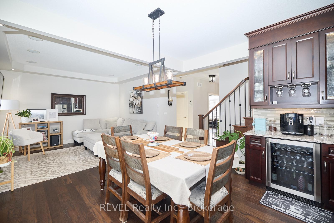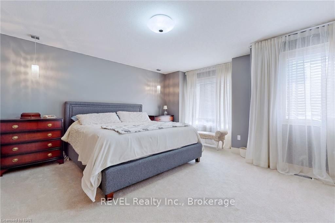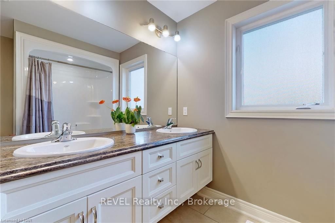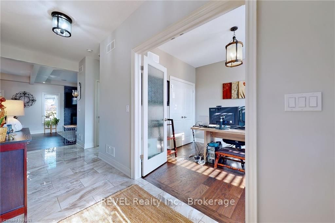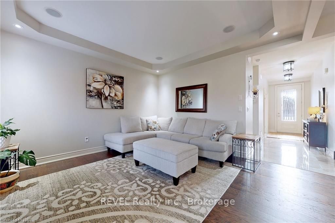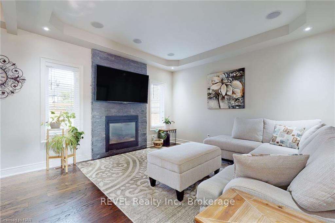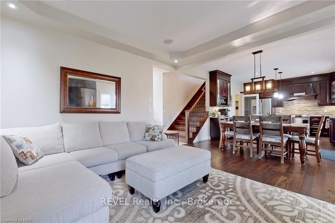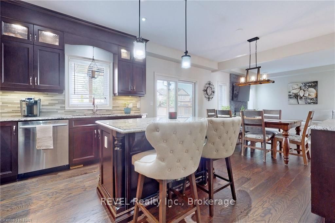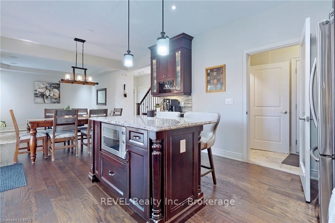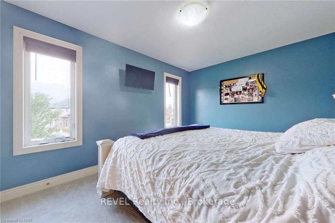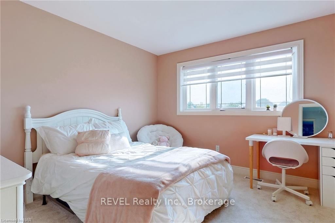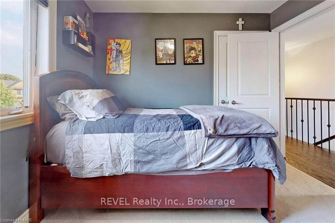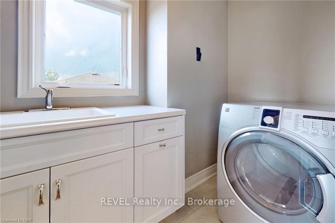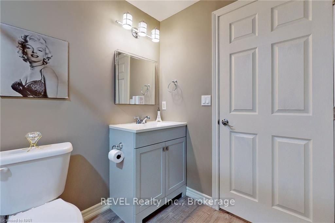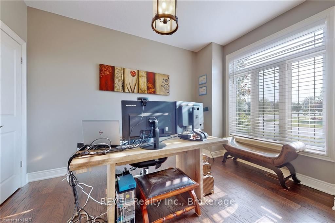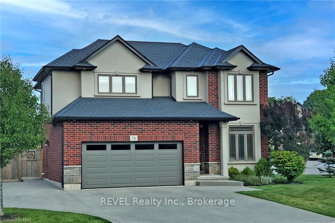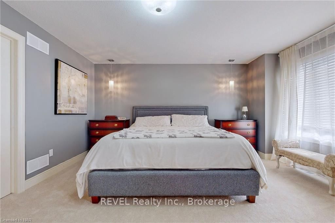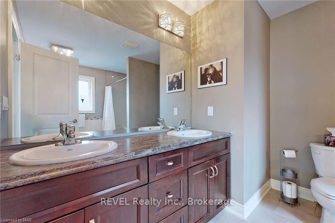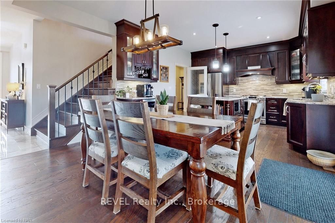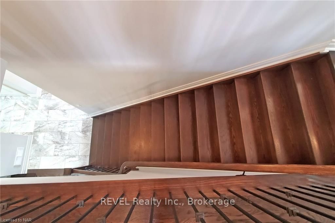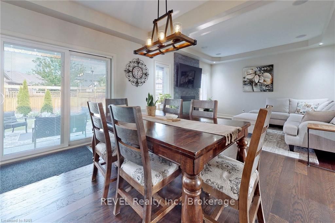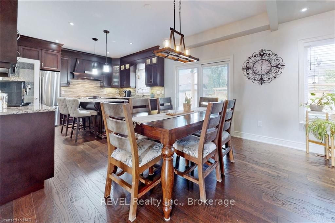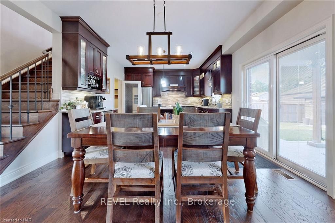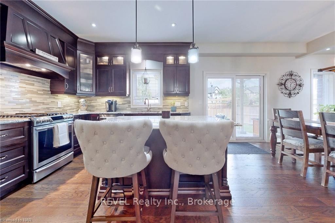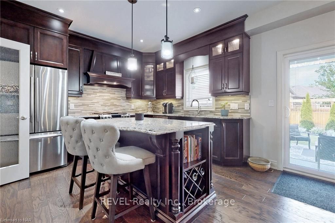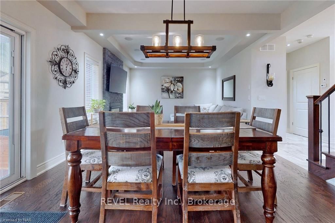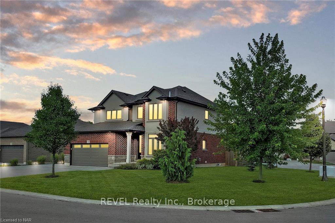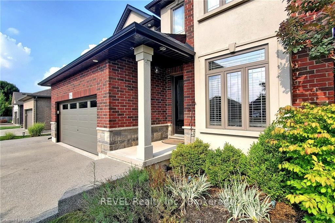$974,900
Available - For Sale
Listing ID: X9507839
Welland, Ontario
| If you're looking for a quiet, private, high end smaller development neighbourhood than welcome to this custom built 9 yrs young Policella two story home! Situated on a corner lot lining Brookhaven court amongst other custom built Policella homes, with custom built Lucchetta homes at the other end of the court just bordering the city of Fonthill. This corner lot is fully fenced, professionally landscaped front and back, with an oversize aggregate driveway wrapping around the house leading you to your backyard oasis with a 16'x12' covered aggregate patio off the kitchen/dining area at the back of the house. Main floor offers an open concept feel with 9' ceilings throughout, option to convert the current office/den to a bedroom if a main floor bedroom is desired. Upper level offers 4 spacious bedrooms with primary ensuite, separate laundry room, and 2 spacious bathrooms with double vanity sinks to keep all the family happy. Lower level is complete with large rec room with another fireplace, a 3 pc bathroom, and storage/utility room. All this close to A+ public and catholic elementary and high schools, 5 min from Hwy 406 and all other essential amenities! This home is in a like new pristine condition with high end finishes through out, and a pleasure to view! |
| Price | $974,900 |
| Taxes: | $7134.19 |
| Assessment: | $406000 |
| Assessment Year: | 2023 |
| Lot Size: | 84.45 x 108.61 (Feet) |
| Acreage: | < .50 |
| Directions/Cross Streets: | S. Pelham Rd to Balsam to Calista. |
| Rooms: | 13 |
| Rooms +: | 4 |
| Bedrooms: | 5 |
| Bedrooms +: | 0 |
| Kitchens: | 1 |
| Kitchens +: | 0 |
| Family Room: | Y |
| Basement: | Finished, Full |
| Approximatly Age: | 6-15 |
| Property Type: | Detached |
| Style: | 2-Storey |
| Exterior: | Stucco/Plaster, Vinyl Siding |
| Garage Type: | Attached |
| (Parking/)Drive: | Other |
| Drive Parking Spaces: | 6 |
| Pool: | None |
| Laundry Access: | Ensuite |
| Approximatly Age: | 6-15 |
| Property Features: | Golf |
| Fireplace/Stove: | Y |
| Heat Type: | Forced Air |
| Central Air Conditioning: | Central Air |
| Central Vac: | Y |
| Elevator Lift: | N |
| Sewers: | Sewers |
| Water: | Municipal |
$
%
Years
This calculator is for demonstration purposes only. Always consult a professional
financial advisor before making personal financial decisions.
| Although the information displayed is believed to be accurate, no warranties or representations are made of any kind. |
| REVEL Realty Inc., Brokerage |
|
|

RAJ SHARMA
Sales Representative
Dir:
905 598 8400
Bus:
905 598 8400
Fax:
905 458 1220
| Virtual Tour | Book Showing | Email a Friend |
Jump To:
At a Glance:
| Type: | Freehold - Detached |
| Area: | Niagara |
| Municipality: | Welland |
| Neighbourhood: | 770 - West Welland |
| Style: | 2-Storey |
| Lot Size: | 84.45 x 108.61(Feet) |
| Approximate Age: | 6-15 |
| Tax: | $7,134.19 |
| Beds: | 5 |
| Baths: | 4 |
| Fireplace: | Y |
| Pool: | None |
Payment Calculator:

