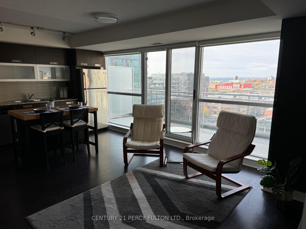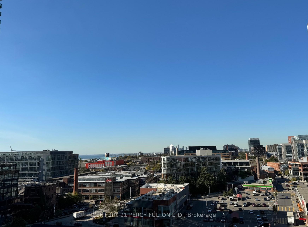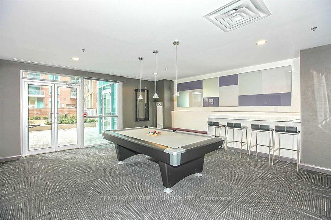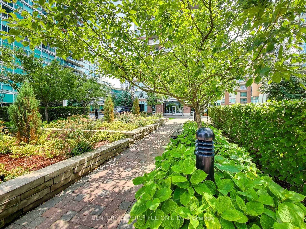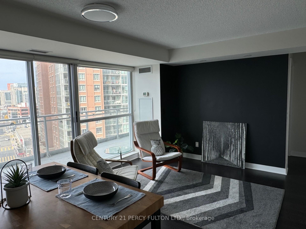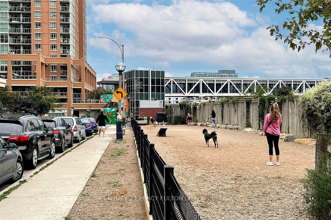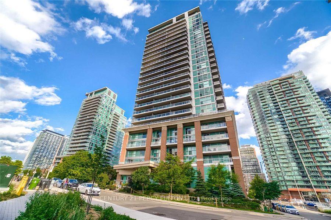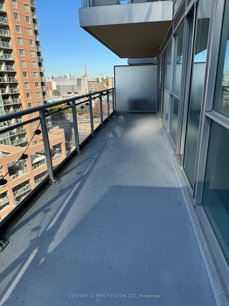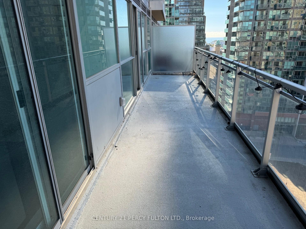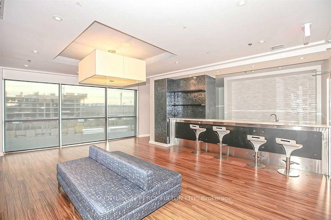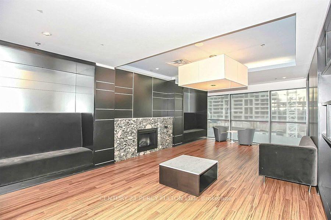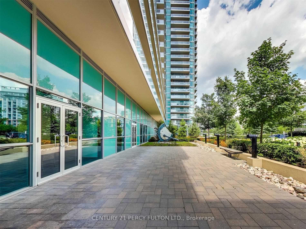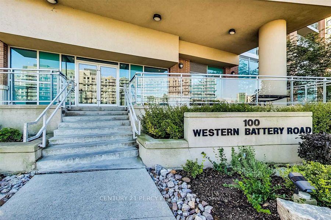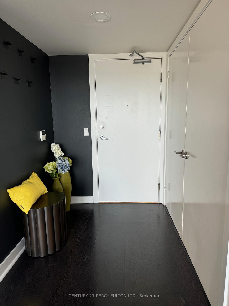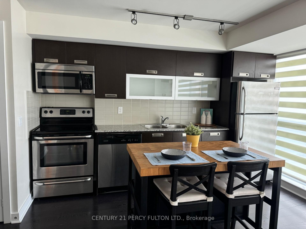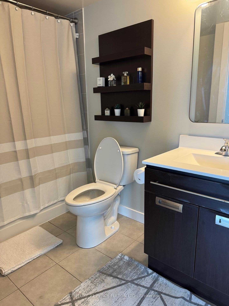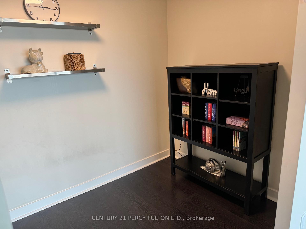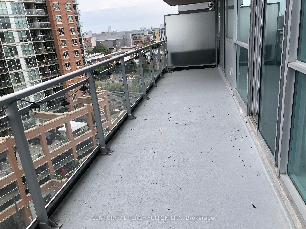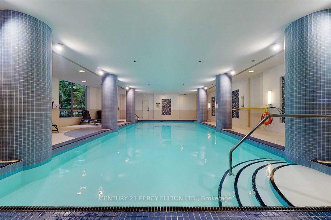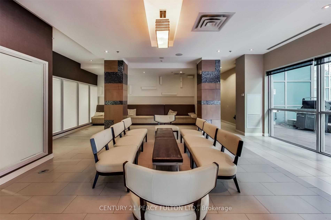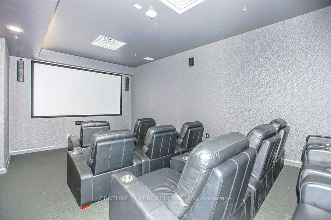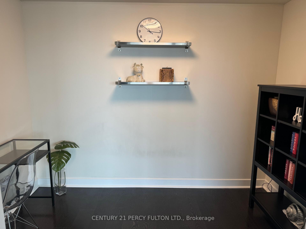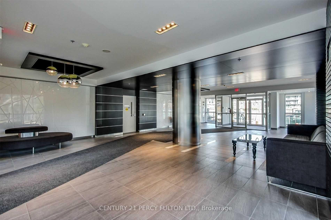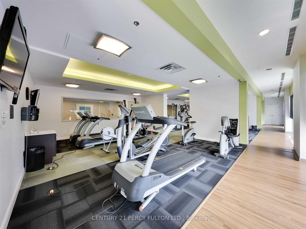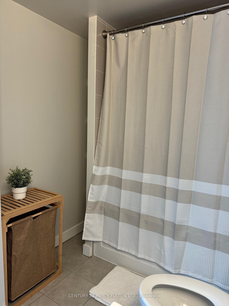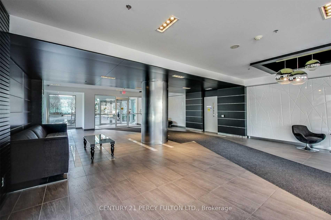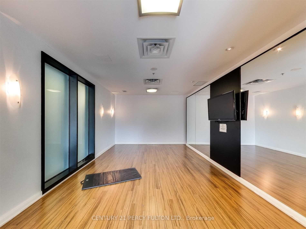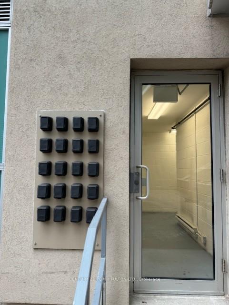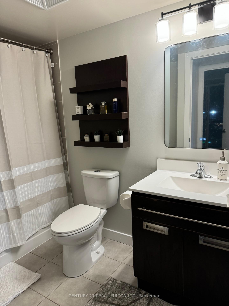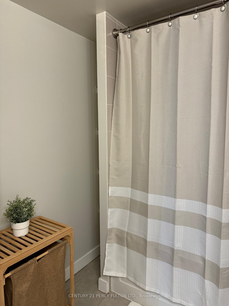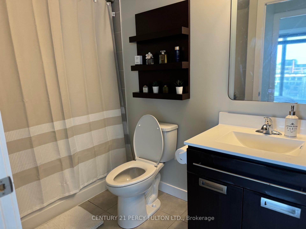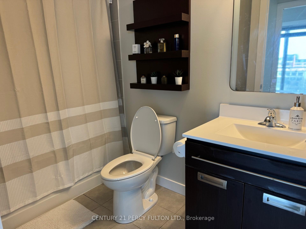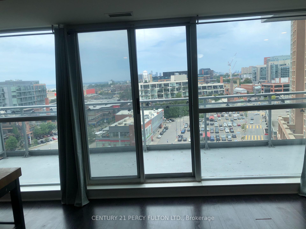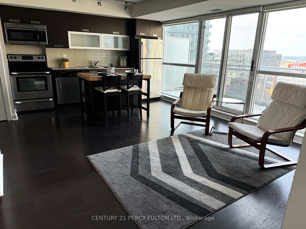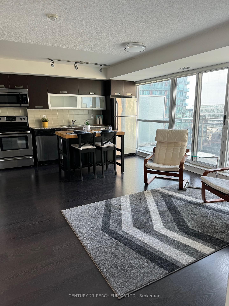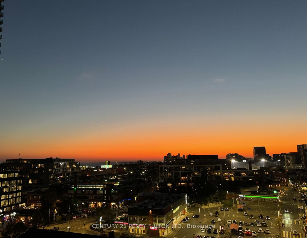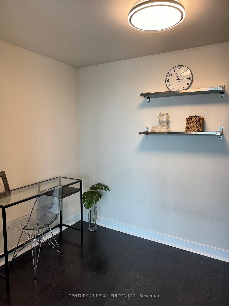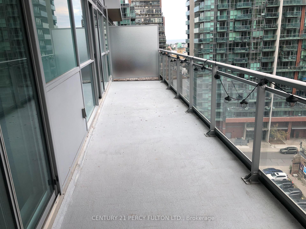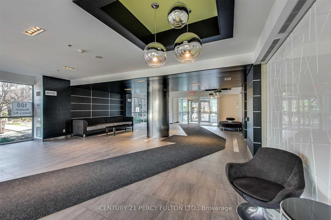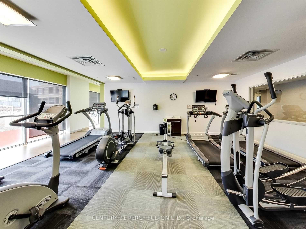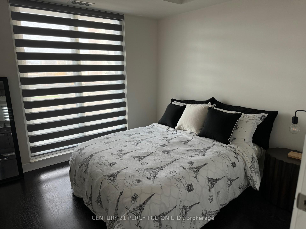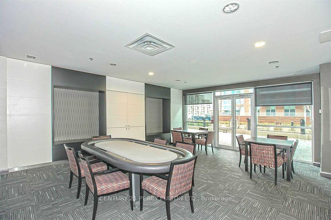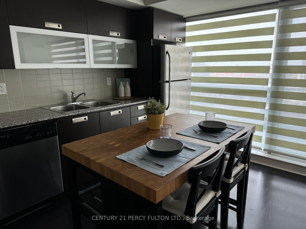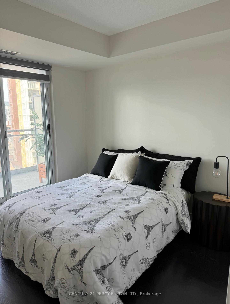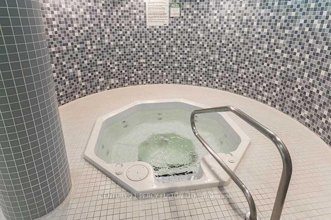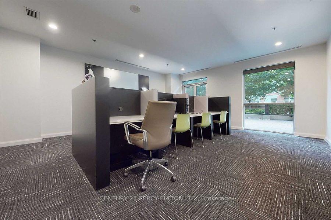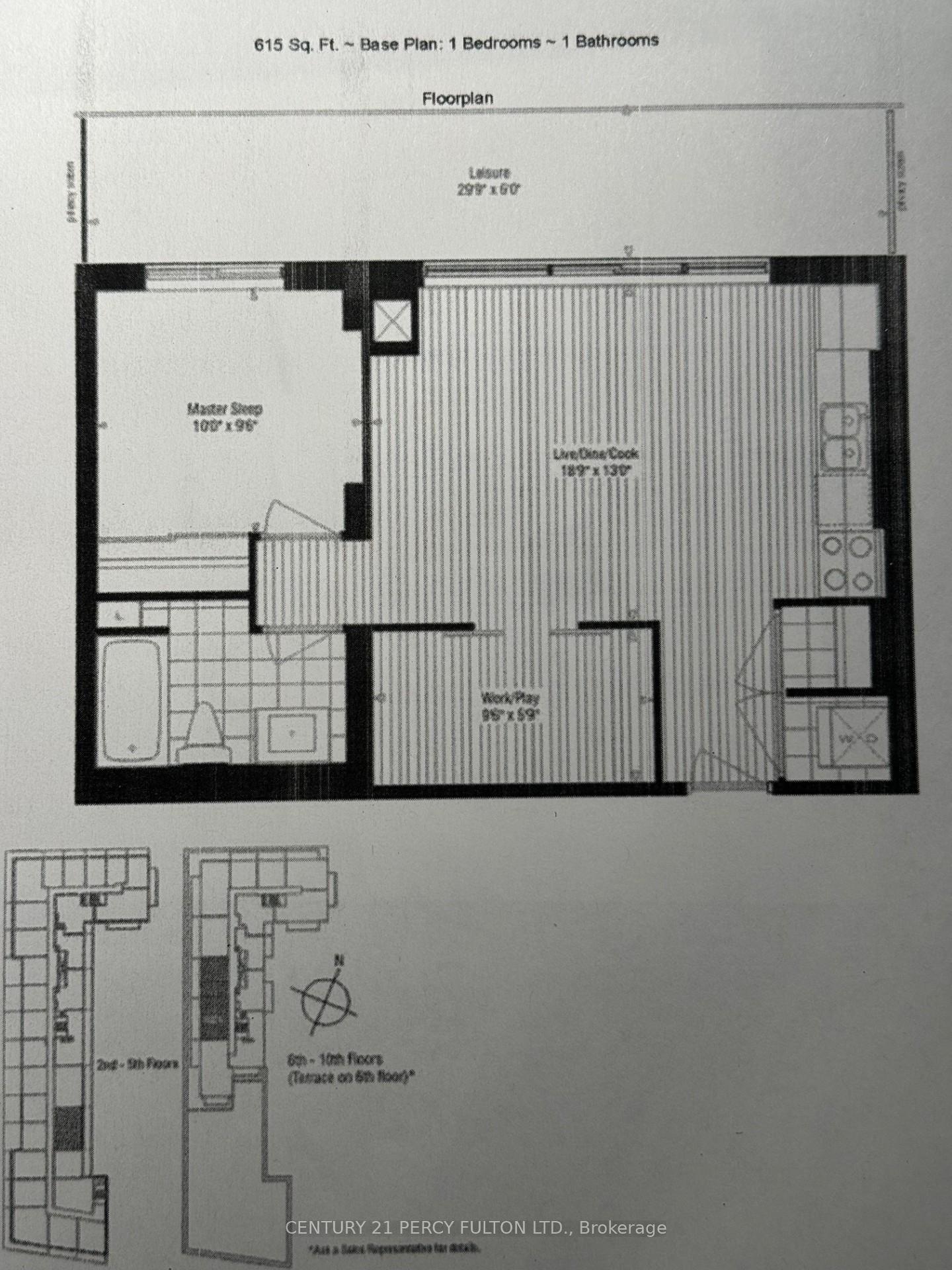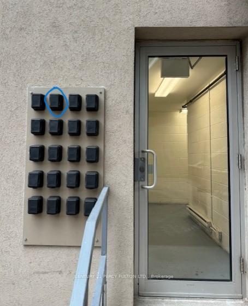$623,000
Available - For Sale
Listing ID: C11900114
Toronto, Ontario
| This Lovely 1+Den Has So Much To Offer - Unobstructed West View = Tons Of Natural Sunlight + Beautiful Sunset View, A Huge Terrace (Approx 180 SF) Perfect For Outdoor Entertaining, Excellent Layout With Plenty Of Storage Space, Spacious Den Perfect As Home Office Or Guest Bedroom, Floor-To-Ceiling Window Allow Abundance Of Sunlight. Amenities Include An Indoor Pool, Whirlpool, Sauna, Multiple Gyms, Business Centre, Movie Theatre, Guest Suites, BBQ Terrace, Free Visitor Parking Etc. Pet Friendly Bldg With Fenced Dog Park Right Outside. Just Steps From TTC, Streetcar, Shops, Banks, Restaurants, LCBO & King Liberty Walking Bridge. Easy Access To Gardiner, GO, Lake Shore and Waterfront Bike Trails. |
| Extras: Existing Fridge, Stove, Dishwasher, Rangehood, Stacked Washer Dryer, New Custome Roller Shades, New LED Light Fixtures & Toilet. |
| Price | $623,000 |
| Taxes: | $2553.58 |
| Maintenance Fee: | 675.36 |
| Province/State: | Ontario |
| Condo Corporation No | TSCP |
| Level | 10 |
| Unit No | 04 |
| Directions/Cross Streets: | East Liberty/Western Battery |
| Rooms: | 4 |
| Bedrooms: | 1 |
| Bedrooms +: | 1 |
| Kitchens: | 1 |
| Family Room: | N |
| Basement: | None |
| Property Type: | Condo Apt |
| Style: | Apartment |
| Exterior: | Concrete |
| Garage Type: | Underground |
| Garage(/Parking)Space: | 1.00 |
| Drive Parking Spaces: | 1 |
| Park #1 | |
| Parking Spot: | 67 |
| Parking Type: | Owned |
| Legal Description: | C |
| Exposure: | W |
| Balcony: | Terr |
| Locker: | Owned |
| Pet Permited: | Restrict |
| Approximatly Square Footage: | 600-699 |
| Building Amenities: | Concierge, Guest Suites, Gym, Indoor Pool, Party/Meeting Room, Visitor Parking |
| Maintenance: | 675.36 |
| CAC Included: | Y |
| Water Included: | Y |
| Common Elements Included: | Y |
| Heat Included: | Y |
| Parking Included: | Y |
| Fireplace/Stove: | N |
| Heat Source: | Gas |
| Heat Type: | Heat Pump |
| Central Air Conditioning: | Central Air |
| Central Vac: | N |
$
%
Years
This calculator is for demonstration purposes only. Always consult a professional
financial advisor before making personal financial decisions.
| Although the information displayed is believed to be accurate, no warranties or representations are made of any kind. |
| CENTURY 21 PERCY FULTON LTD. |
|
|

RAJ SHARMA
Sales Representative
Dir:
905 598 8400
Bus:
905 598 8400
Fax:
905 458 1220
| Book Showing | Email a Friend |
Jump To:
At a Glance:
| Type: | Condo - Condo Apt |
| Area: | Toronto |
| Municipality: | Toronto |
| Neighbourhood: | Niagara |
| Style: | Apartment |
| Tax: | $2,553.58 |
| Maintenance Fee: | $675.36 |
| Beds: | 1+1 |
| Baths: | 1 |
| Garage: | 1 |
| Fireplace: | N |
Payment Calculator:

