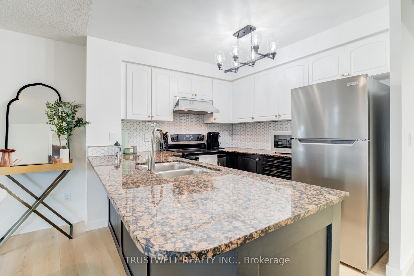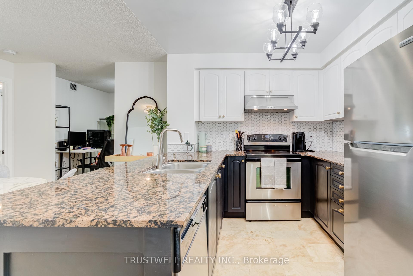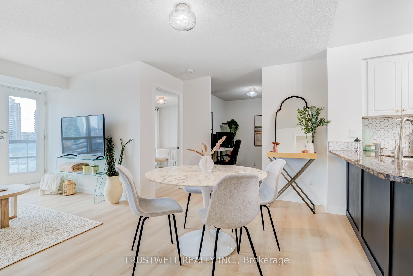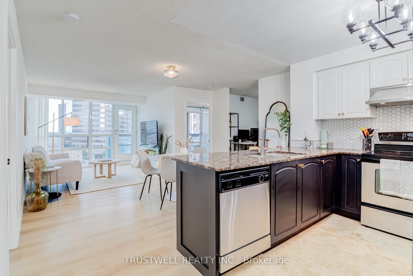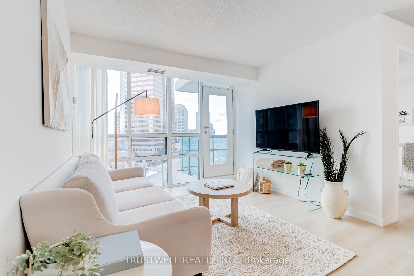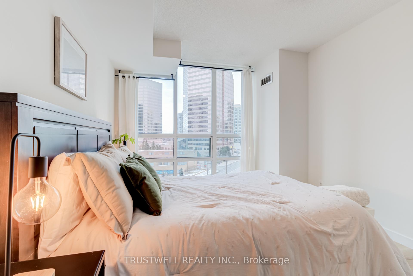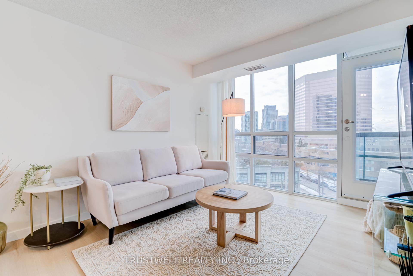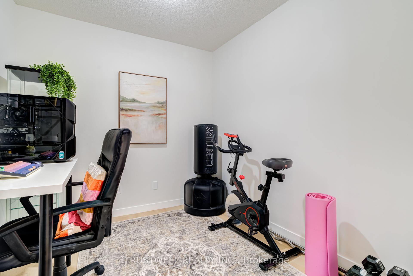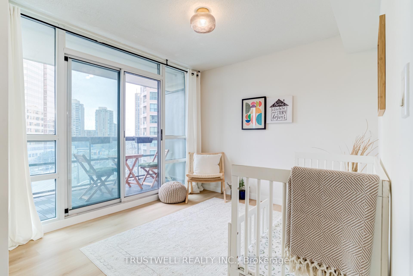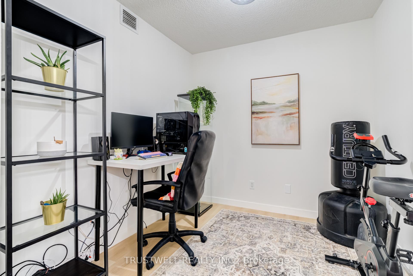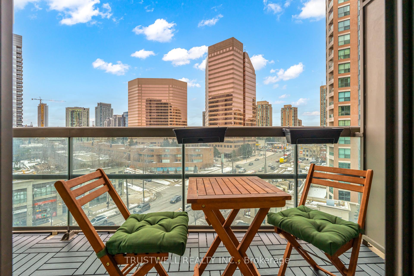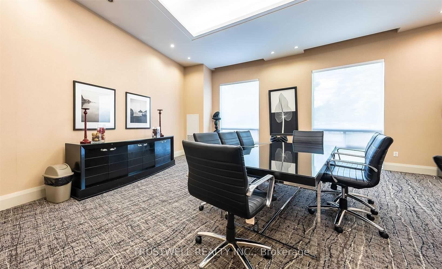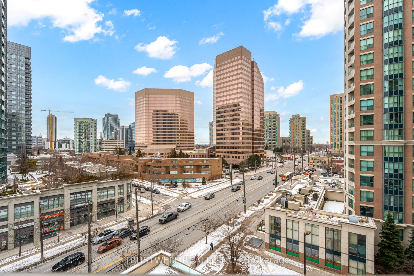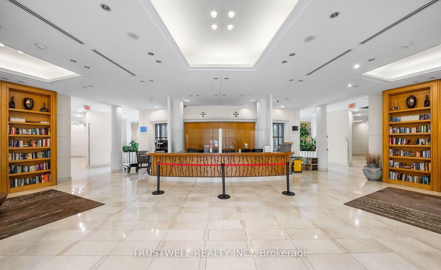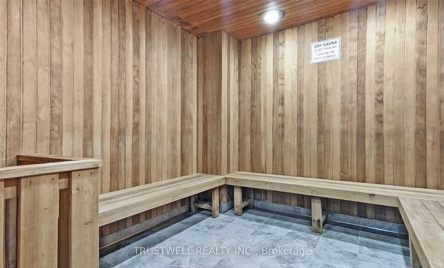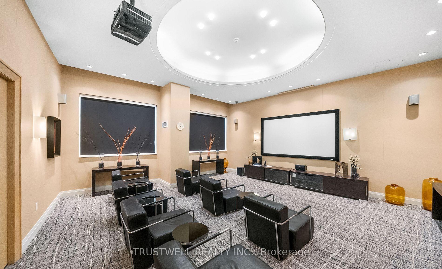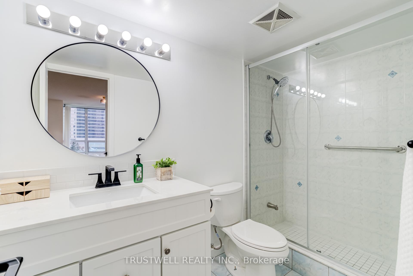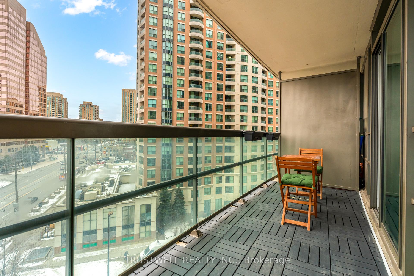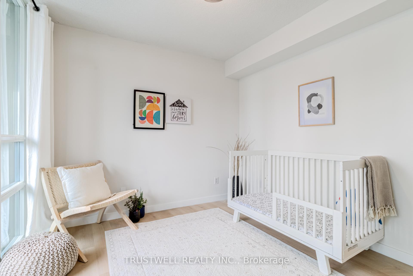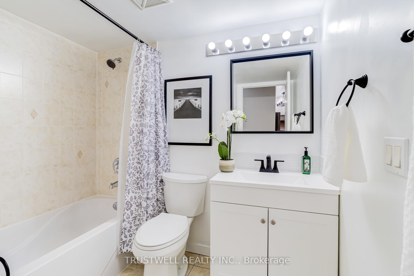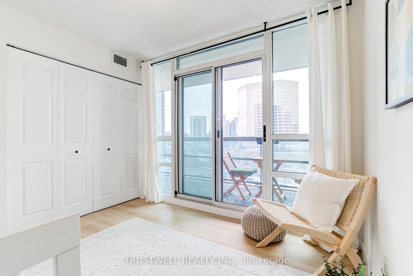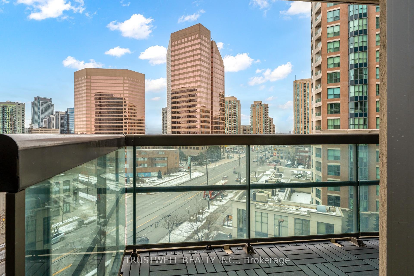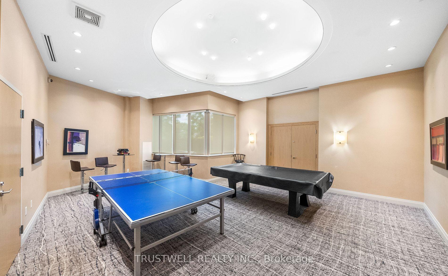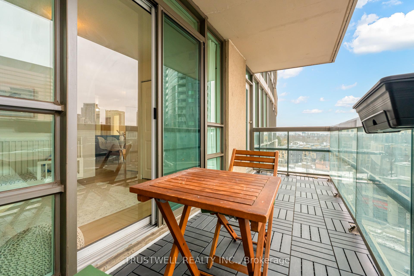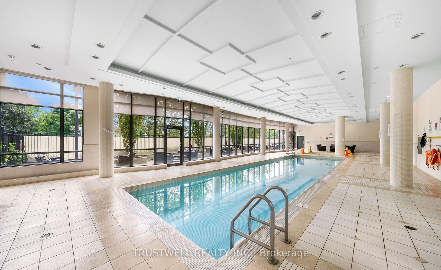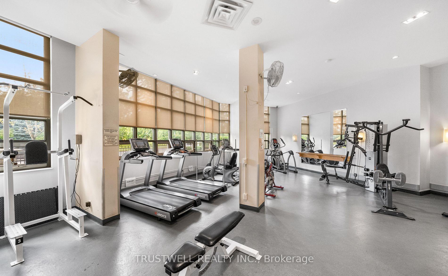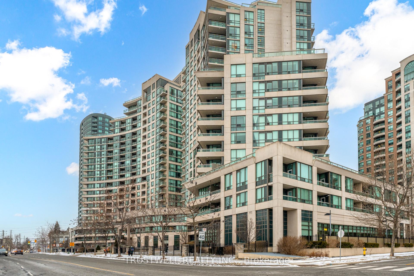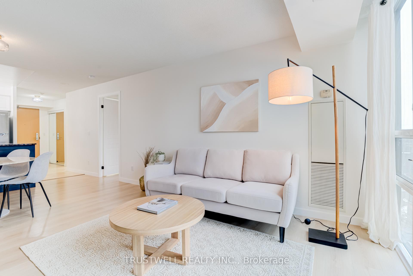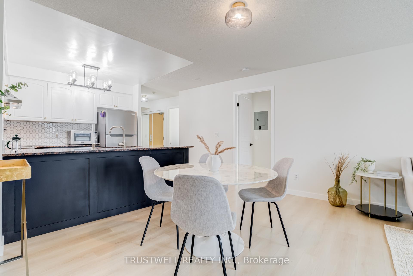$799,900
Available - For Sale
Listing ID: C11931196
Toronto, Ontario
| Spacious Corner Gem in the Heart of North York! Welcome to this beautifully renovated and remodeled corner unit in a sought-after North York building. Boasting an expansive layout, this unit is designed for both comfort and style. The modern kitchen features stainless steel appliances, a breakfast bar, and ample space to whip up culinary delights. The open-concept living and dining area is perfect for hosting family and friends, offering a seamless flow and plenty of natural light. The primary retreat is a true sanctuary, complete with a 4-piece ensuite and an oversized walk-in closet. Need extra space? The versatile den can easily transform into a home office or an additional bedroom. This exceptional building offers 24-hour security and a wealth of premium amenities to enhance your lifestyle. Don't miss this incredible opportunity to enjoy upscale living in one of North York's most desirable locations! |
| Extras: Stainless Steel Fridge, Stove, Dishwasher, Microwave Hood, Stackable Washer/Dryer, Electric Light Fixtures, Window Coverings |
| Price | $799,900 |
| Taxes: | $3132.97 |
| Maintenance Fee: | 998.05 |
| Province/State: | Ontario |
| Condo Corporation No | TSCC |
| Level | 8 |
| Unit No | 10 |
| Directions/Cross Streets: | Yonge/Finch |
| Rooms: | 5 |
| Rooms +: | 1 |
| Bedrooms: | 2 |
| Bedrooms +: | 1 |
| Kitchens: | 1 |
| Family Room: | N |
| Basement: | None |
| Property Type: | Condo Apt |
| Style: | Apartment |
| Exterior: | Concrete |
| Garage Type: | Underground |
| Garage(/Parking)Space: | 1.00 |
| Drive Parking Spaces: | 0 |
| Park #1 | |
| Parking Type: | Owned |
| Legal Description: | C/73 |
| Exposure: | Ne |
| Balcony: | Open |
| Locker: | Owned |
| Pet Permited: | Restrict |
| Approximatly Square Footage: | 900-999 |
| Maintenance: | 998.05 |
| CAC Included: | Y |
| Hydro Included: | Y |
| Water Included: | Y |
| Common Elements Included: | Y |
| Heat Included: | Y |
| Parking Included: | Y |
| Building Insurance Included: | Y |
| Fireplace/Stove: | N |
| Heat Source: | Gas |
| Heat Type: | Forced Air |
| Central Air Conditioning: | Central Air |
| Central Vac: | N |
| Ensuite Laundry: | Y |
$
%
Years
This calculator is for demonstration purposes only. Always consult a professional
financial advisor before making personal financial decisions.
| Although the information displayed is believed to be accurate, no warranties or representations are made of any kind. |
| TRUSTWELL REALTY INC. |
|
|

RAJ SHARMA
Sales Representative
Dir:
905 598 8400
Bus:
905 598 8400
Fax:
905 458 1220
| Virtual Tour | Book Showing | Email a Friend |
Jump To:
At a Glance:
| Type: | Condo - Condo Apt |
| Area: | Toronto |
| Municipality: | Toronto |
| Neighbourhood: | Willowdale West |
| Style: | Apartment |
| Tax: | $3,132.97 |
| Maintenance Fee: | $998.05 |
| Beds: | 2+1 |
| Baths: | 2 |
| Garage: | 1 |
| Fireplace: | N |
Payment Calculator:

