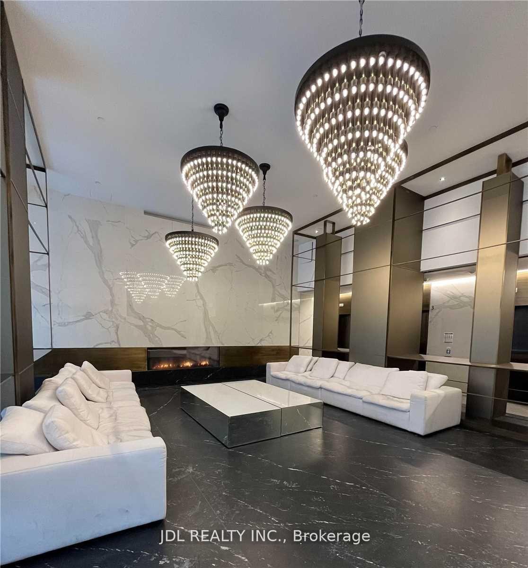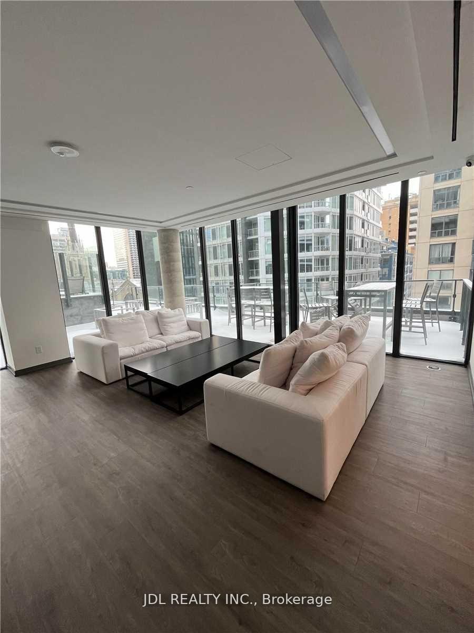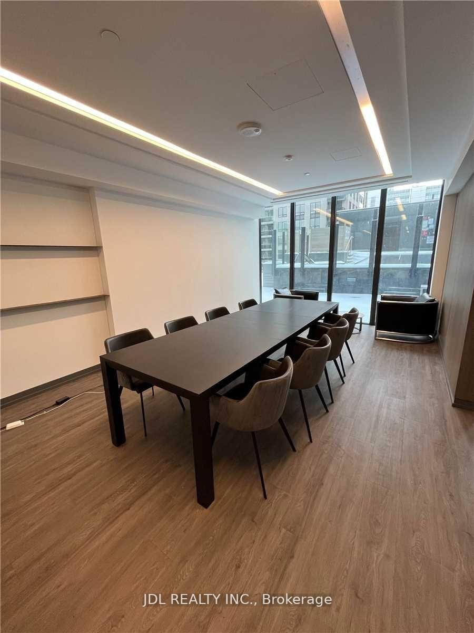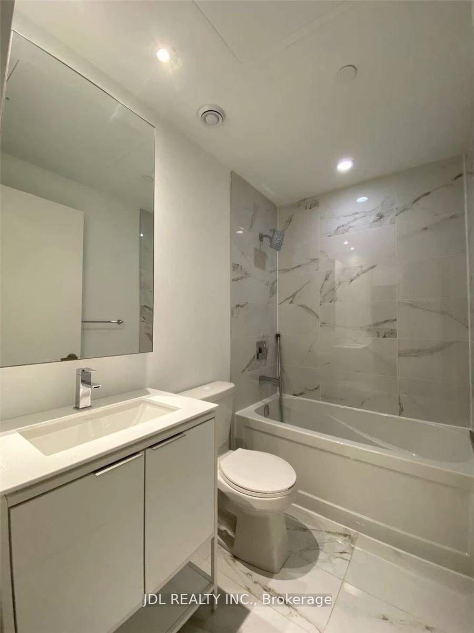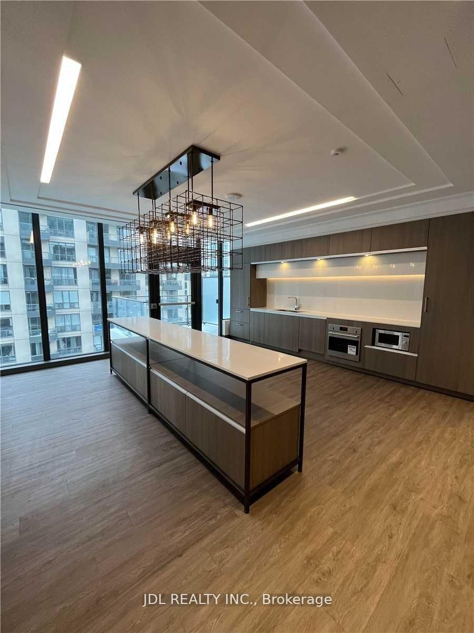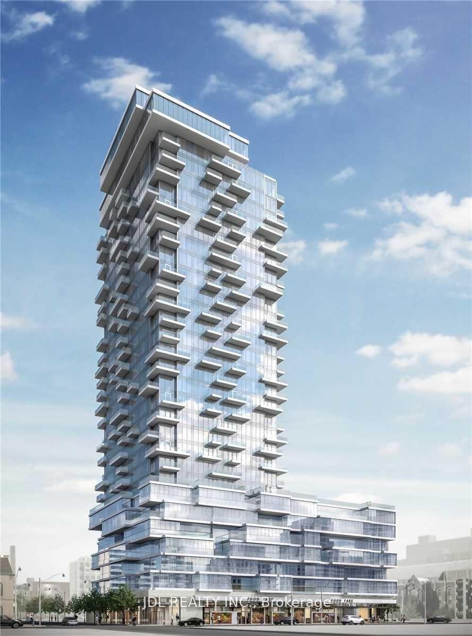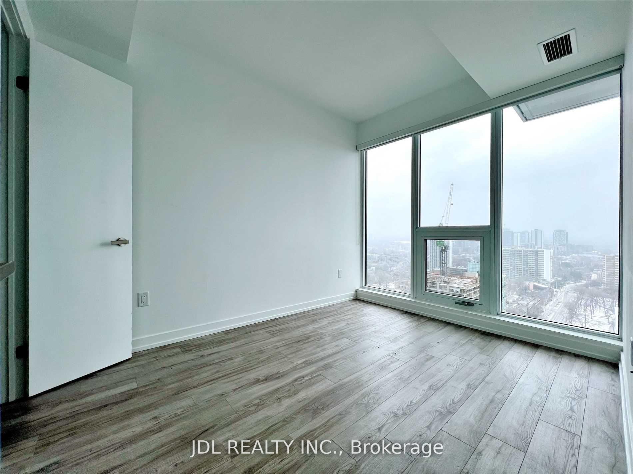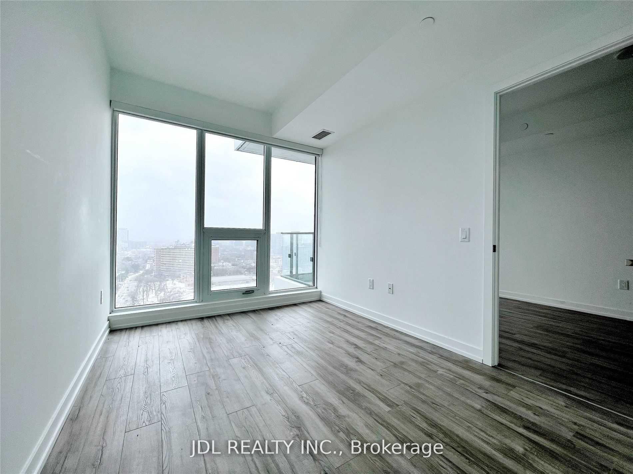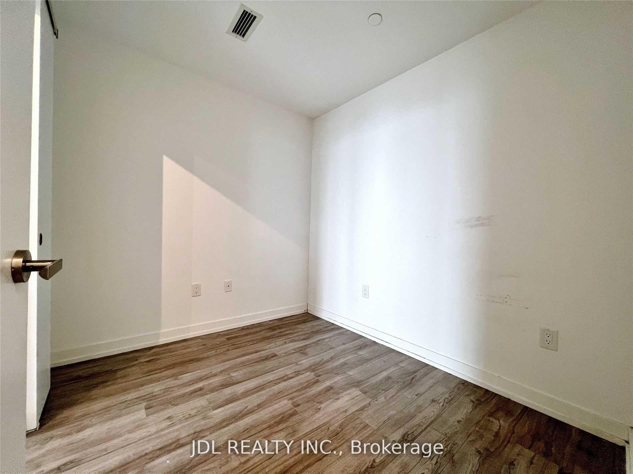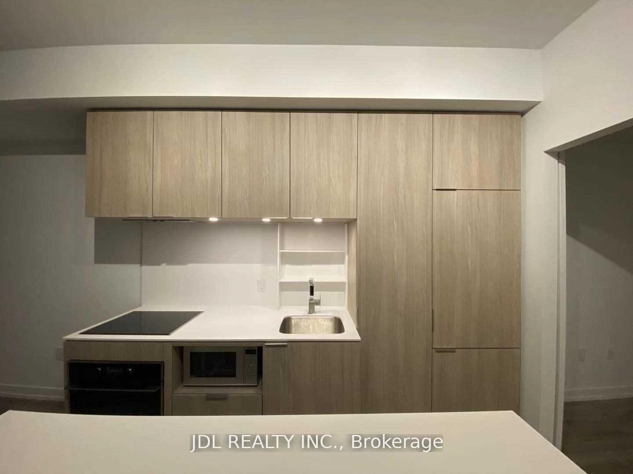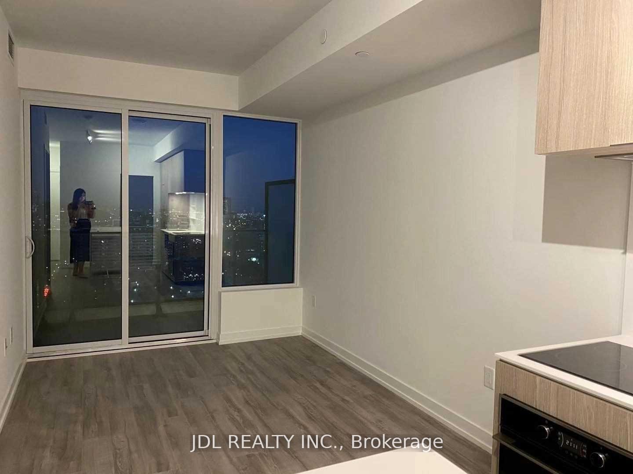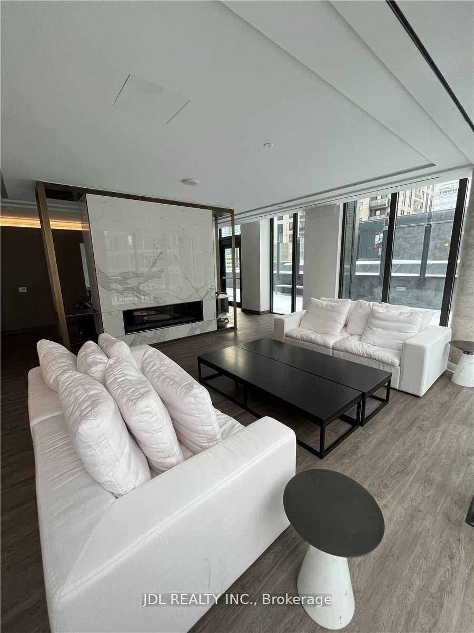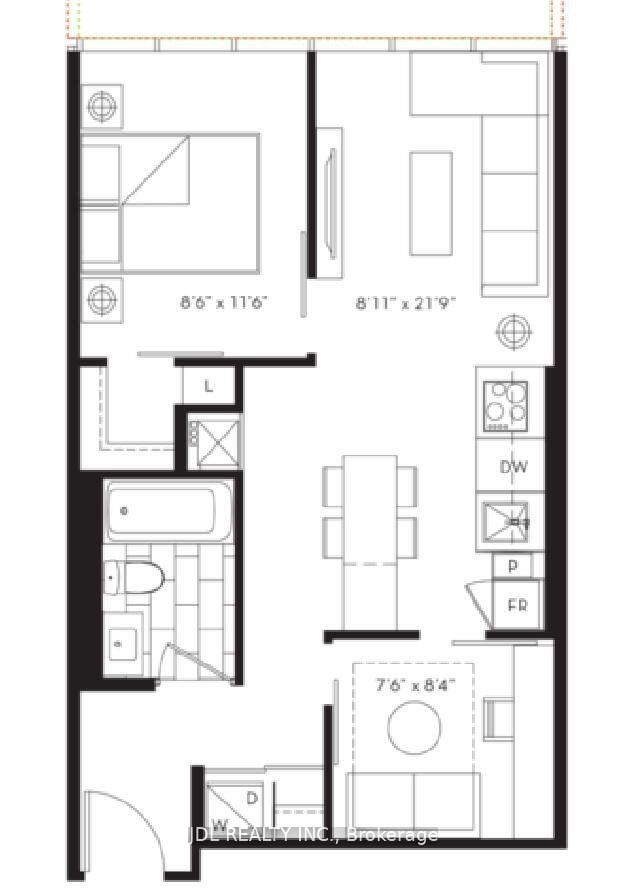$2,380
Available - For Rent
Listing ID: C11931233
Toronto, Ontario
| Bright One Bedroom + Den. Den Could Be Used As 2nd Bedroom. East View. Steps Away From Yonge St, Eaton Centre, Subway, Toronto's Financial Core, Toronto Metropolitan University, St Michael Hospital, Everything Walk Within 4 Mins. A Spectacular Lobby Designed By World Renowned Toronto Designers, Cecconi-Simone. Elegant Lounge With Fireplace, Spacious Cook/Dine, Pool, Gym, Sun Lounger, Outdoor Bbq, And More! |
| Extras: Fridge, Stove, Oven, Dishwasher, Washer, And Dryer. Cecconi-Simone Designed Kitchens With Built In Shelves, Under Cabinet Lighting, Island/Tables With Movable Lower Cabinet. |
| Price | $2,380 |
| Province/State: | Ontario |
| Condo Corporation No | TSCC |
| Level | 26 |
| Unit No | 08 |
| Directions/Cross Streets: | Church & Shuter |
| Rooms: | 5 |
| Bedrooms: | 1 |
| Bedrooms +: | 1 |
| Kitchens: | 1 |
| Family Room: | N |
| Basement: | None |
| Furnished: | N |
| Approximatly Age: | 0-5 |
| Property Type: | Condo Apt |
| Style: | Apartment |
| Exterior: | Brick |
| Garage Type: | Underground |
| Garage(/Parking)Space: | 0.00 |
| Drive Parking Spaces: | 0 |
| Park #1 | |
| Parking Type: | None |
| Exposure: | E |
| Balcony: | Open |
| Locker: | None |
| Pet Permited: | Restrict |
| Approximatly Age: | 0-5 |
| Approximatly Square Footage: | 500-599 |
| Building Amenities: | Concierge, Gym, Visitor Parking |
| Property Features: | Arts Centre, Hospital, Park, Public Transit, School |
| Water Included: | Y |
| Common Elements Included: | Y |
| Heat Included: | Y |
| Building Insurance Included: | Y |
| Fireplace/Stove: | N |
| Heat Source: | Gas |
| Heat Type: | Forced Air |
| Central Air Conditioning: | Central Air |
| Central Vac: | N |
| Ensuite Laundry: | Y |
| Although the information displayed is believed to be accurate, no warranties or representations are made of any kind. |
| JDL REALTY INC. |
|
|

RAJ SHARMA
Sales Representative
Dir:
905 598 8400
Bus:
905 598 8400
Fax:
905 458 1220
| Book Showing | Email a Friend |
Jump To:
At a Glance:
| Type: | Condo - Condo Apt |
| Area: | Toronto |
| Municipality: | Toronto |
| Neighbourhood: | Church-Yonge Corridor |
| Style: | Apartment |
| Approximate Age: | 0-5 |
| Beds: | 1+1 |
| Baths: | 1 |
| Fireplace: | N |

