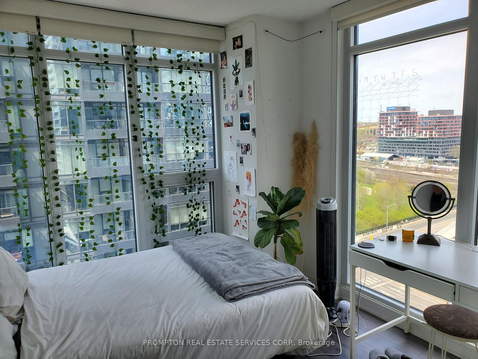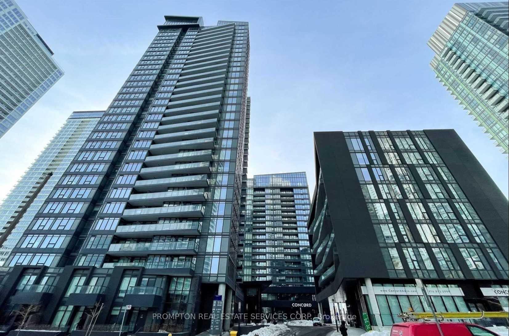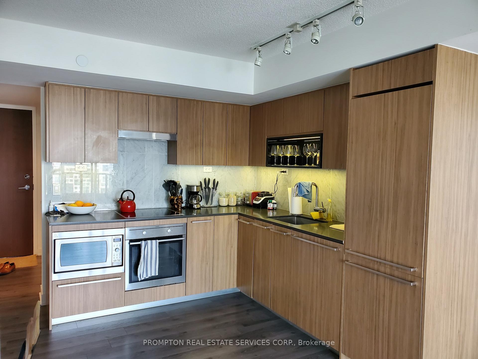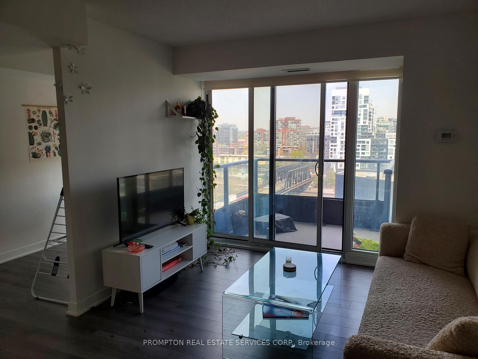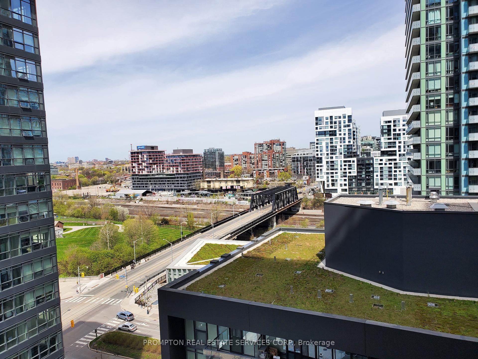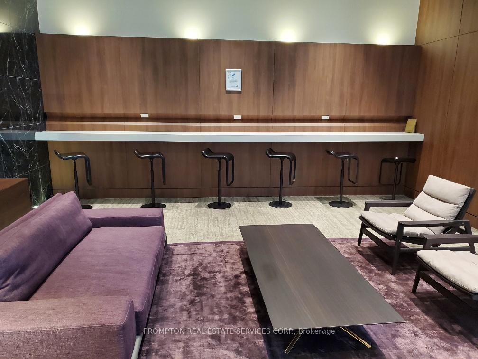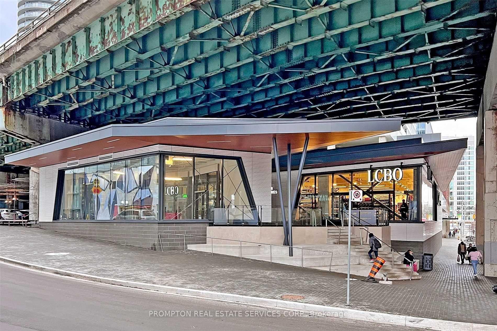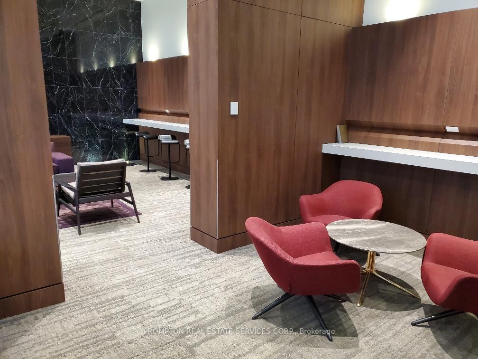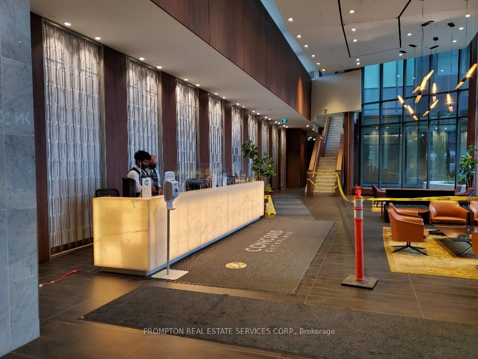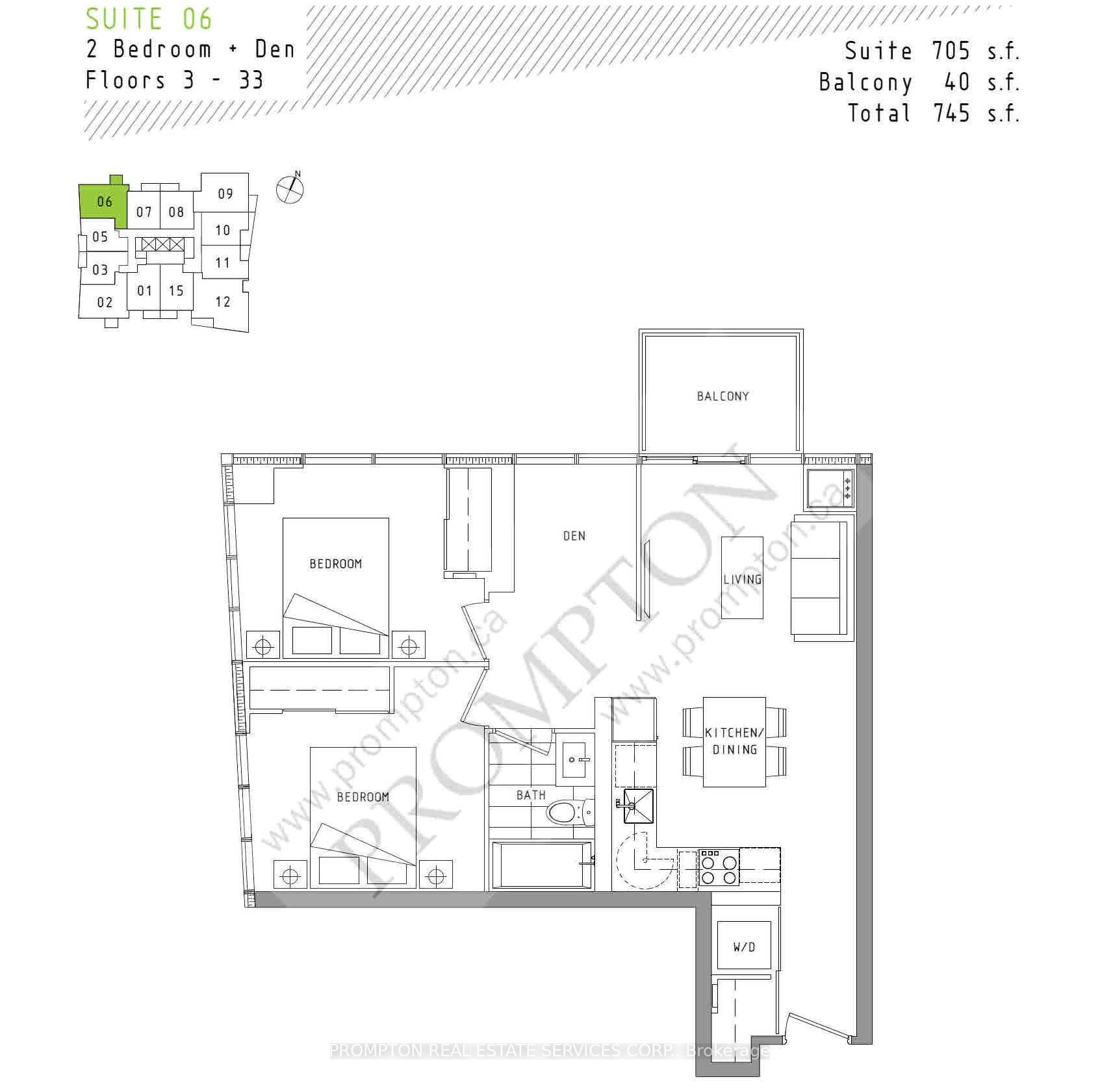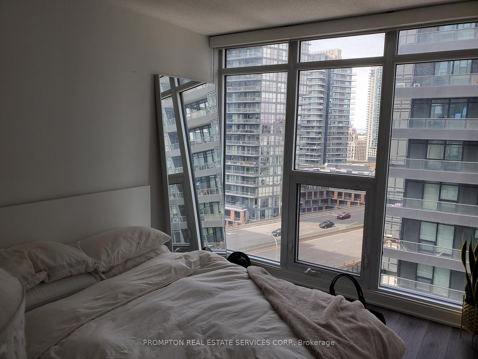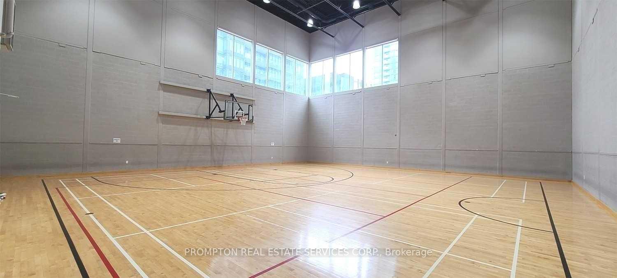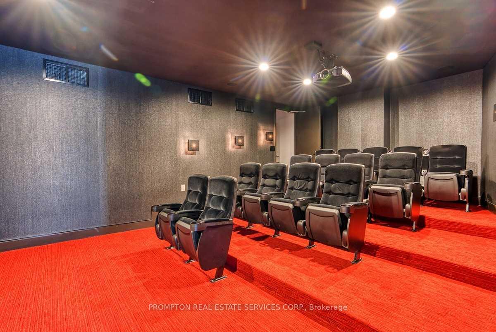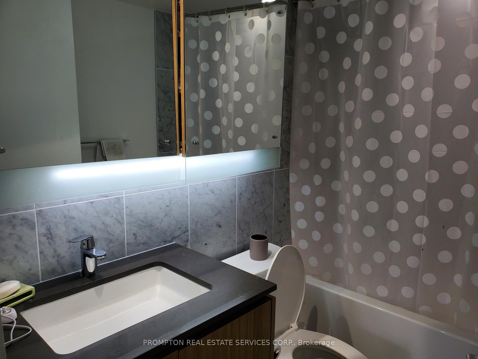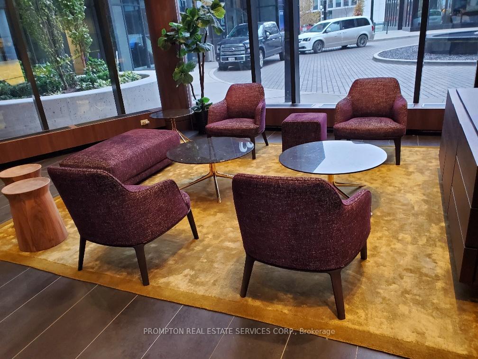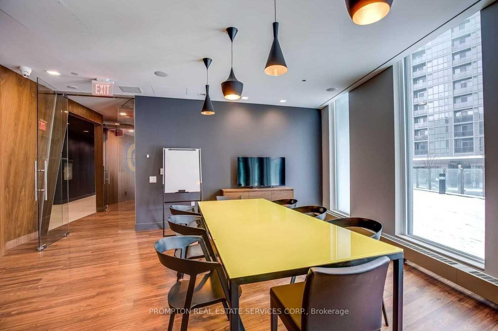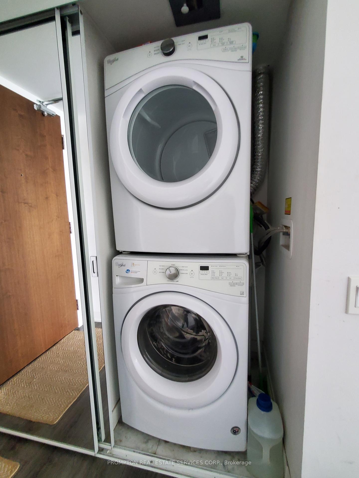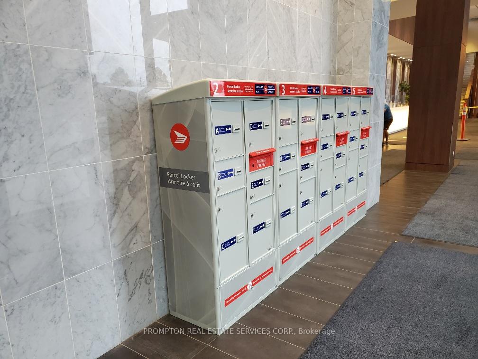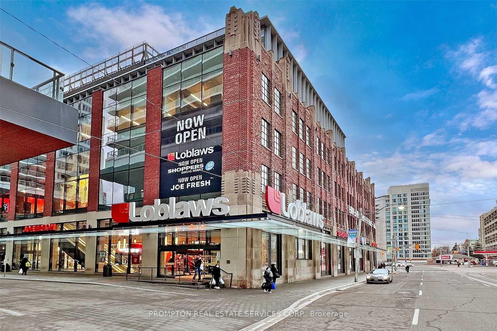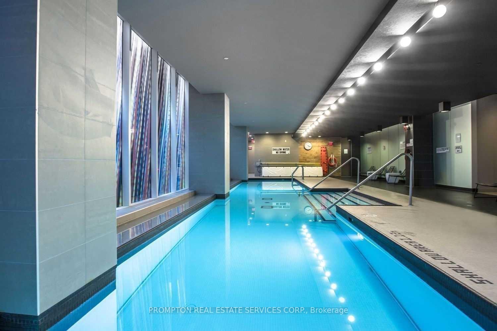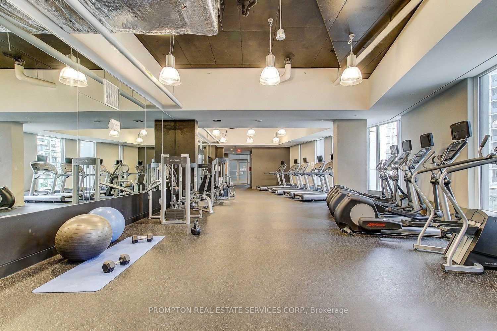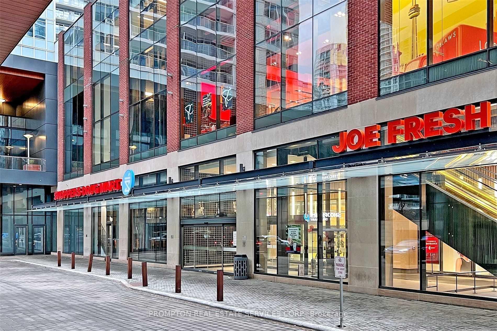$728,000
Available - For Sale
Listing ID: C11931264
Toronto, Ontario
| Located at a Well Sought Convenient Area. Bright, Spacious & Exceptional Design 2 BR + Den Corner Suite, 705+40 Sf Balcony. Open Concept Modern L-Shape Kitchen w/ Quartz Ctr, Carrara Marble Backsplash & Integrated European Appliances, Floor-To-Ceiling Windows. Unique Sun-filled Open Den W/ Large Window Ideal To Be A Home Office. Steps To TTC, 8-Acre Park, 2 Elementary Schools Library & Community Centre. Close To Restaurants, Loblaws, Shoppers, Sobeys, Waterfront, Rogers Centre & Island Airport. Easy Access To Gardiner & Lake Shore, Ideal For Family Starter Or Investment. Incl 1 Parking & 1 Locker |
| Extras: Access To Prisma Club Amazing Amenities: Pool, Gym, Hot Tub, Yoga, Billiards, Theatre, Party Room. Dance/Yoga Studio, Music Studio, Children Play Rm, and More ... |
| Price | $728,000 |
| Taxes: | $3218.80 |
| Assessment Year: | 2024 |
| Maintenance Fee: | 725.36 |
| Province/State: | Ontario |
| Condo Corporation No | TSCC |
| Level | 13 |
| Unit No | 05 |
| Locker No | 301 |
| Directions/Cross Streets: | Bathurst / Fort York |
| Rooms: | 5 |
| Rooms +: | 1 |
| Bedrooms: | 2 |
| Bedrooms +: | 1 |
| Kitchens: | 1 |
| Family Room: | N |
| Basement: | None |
| Property Type: | Condo Apt |
| Style: | Apartment |
| Exterior: | Concrete |
| Garage Type: | Underground |
| Garage(/Parking)Space: | 1.00 |
| Drive Parking Spaces: | 1 |
| Park #1 | |
| Parking Spot: | 97 |
| Parking Type: | Owned |
| Legal Description: | C |
| Exposure: | Nw |
| Balcony: | Open |
| Locker: | Owned |
| Pet Permited: | Restrict |
| Approximatly Square Footage: | 700-799 |
| Building Amenities: | Concierge, Gym, Lap Pool, Party/Meeting Room, Visitor Parking |
| Property Features: | Library, Park, Public Transit, Rec Centre, School, Waterfront |
| Maintenance: | 725.36 |
| CAC Included: | Y |
| Water Included: | Y |
| Common Elements Included: | Y |
| Heat Included: | Y |
| Parking Included: | Y |
| Building Insurance Included: | Y |
| Fireplace/Stove: | N |
| Heat Source: | Gas |
| Heat Type: | Forced Air |
| Central Air Conditioning: | Central Air |
| Central Vac: | N |
| Ensuite Laundry: | Y |
$
%
Years
This calculator is for demonstration purposes only. Always consult a professional
financial advisor before making personal financial decisions.
| Although the information displayed is believed to be accurate, no warranties or representations are made of any kind. |
| PROMPTON REAL ESTATE SERVICES CORP. |
|
|

RAJ SHARMA
Sales Representative
Dir:
905 598 8400
Bus:
905 598 8400
Fax:
905 458 1220
| Book Showing | Email a Friend |
Jump To:
At a Glance:
| Type: | Condo - Condo Apt |
| Area: | Toronto |
| Municipality: | Toronto |
| Neighbourhood: | Waterfront Communities C1 |
| Style: | Apartment |
| Tax: | $3,218.8 |
| Maintenance Fee: | $725.36 |
| Beds: | 2+1 |
| Baths: | 1 |
| Garage: | 1 |
| Fireplace: | N |
Payment Calculator:

