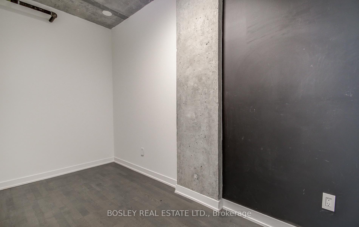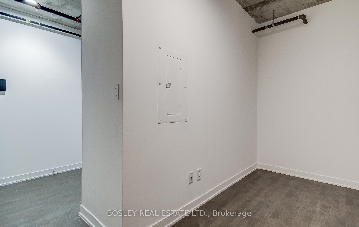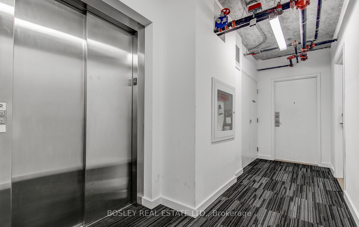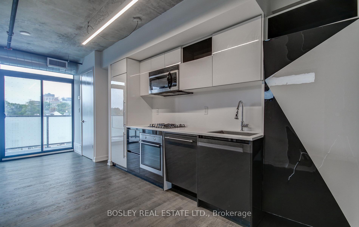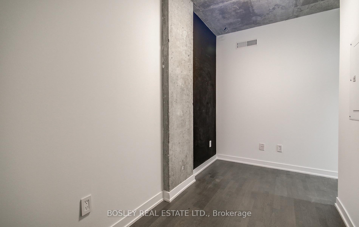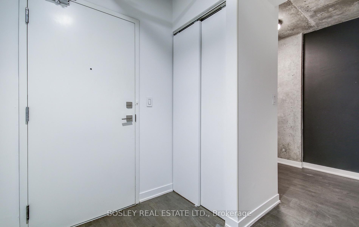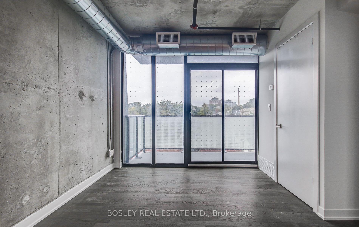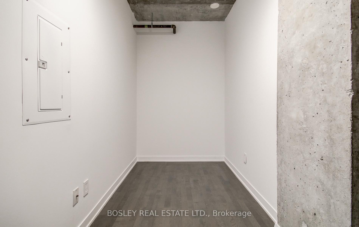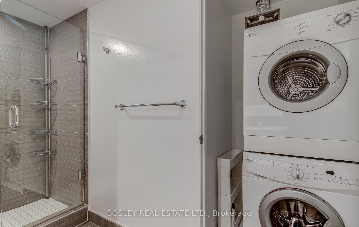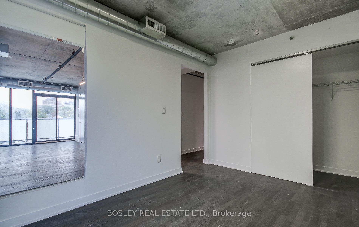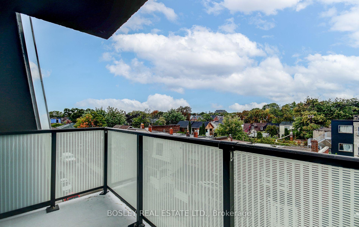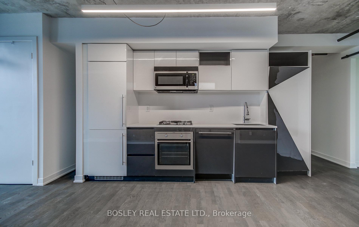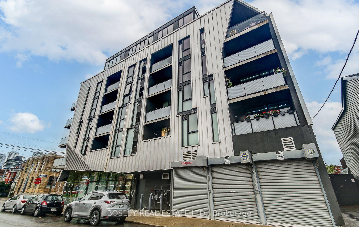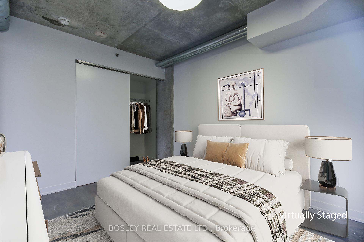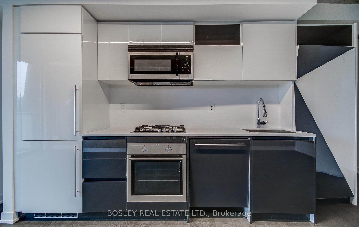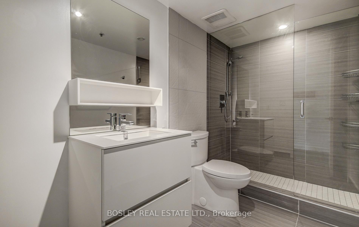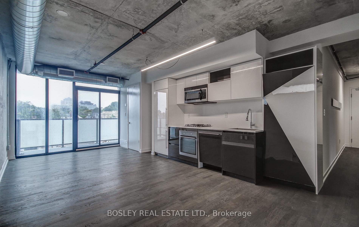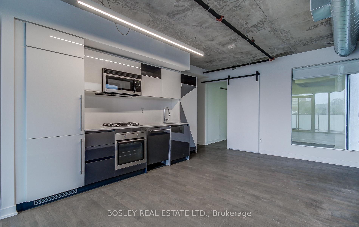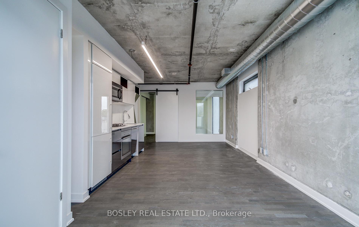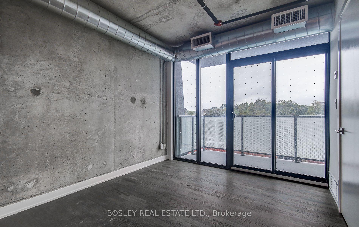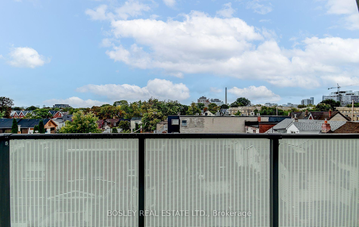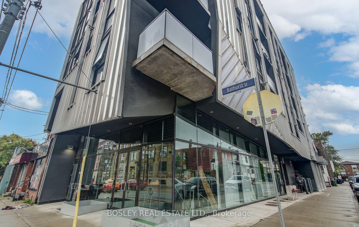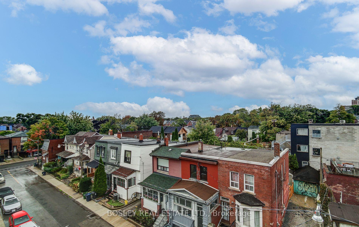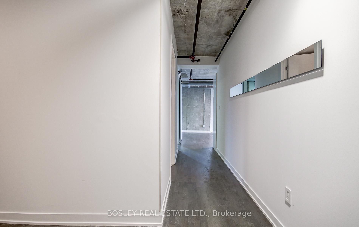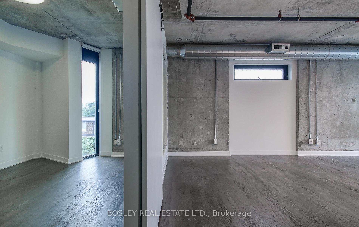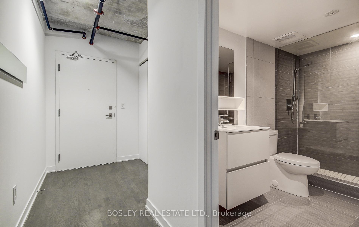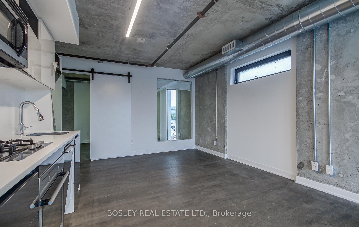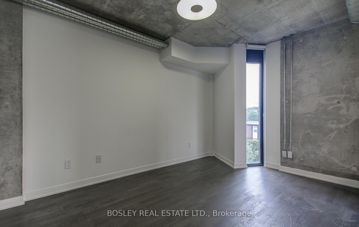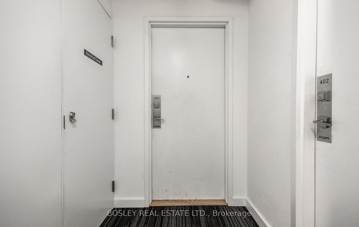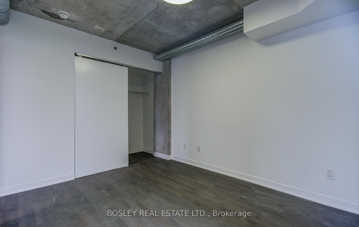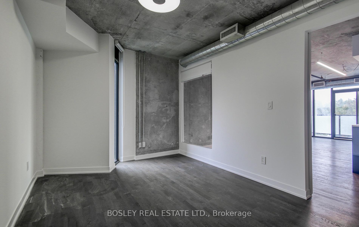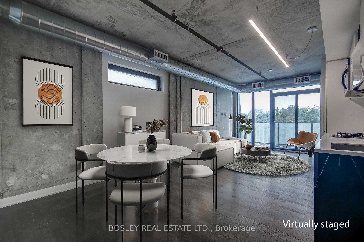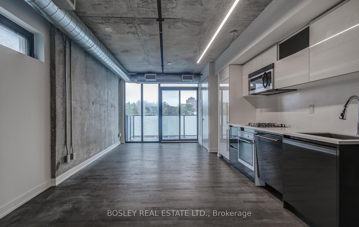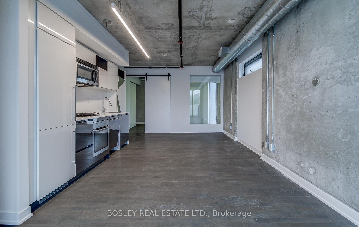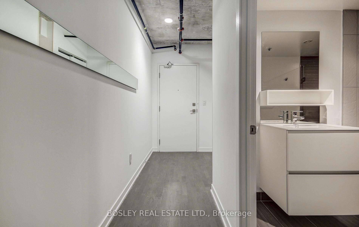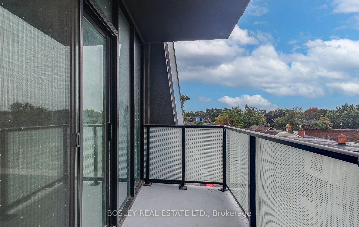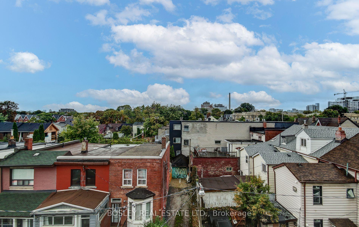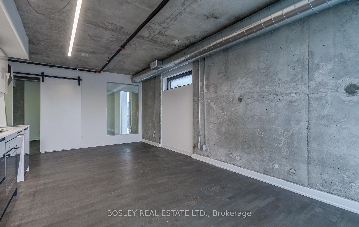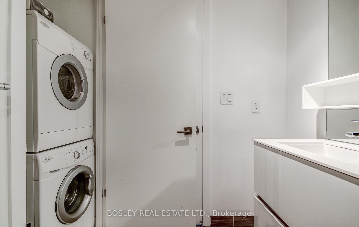$539,000
Available - For Sale
Listing ID: C11931276
Toronto, Ontario
| AMAZING OPPORTUNITY AWAITS! Discover this stunning, one-of-a-kind 1+1 unit in the sought-after Origami Lofts in the trendy Queen West neighborhood! Perfect for first-time home buyers, this unique loft is a homeowners dream. With 775 sq ft of beautifully designed living space, you'll love the modern kitchen featuring a gas stove and integrated appliances. Enjoy high ceilings and floor-to-ceiling windows that fill the space with natural light. The one-bedroom plus den layout offers a separate room ideal for an office or nursery. Step outside to your northwest-facing balcony, complete with a built-in gas line for BBQ's perfect for entertaining on those lovely summer nights in the city. Plus, you'll appreciate the convenience of stacked parking and a locker included! Located just steps from all amenities, shops, restaurants, and cafes near Trinity-Bellwoods, the Fashion District, and Kensington Market, this unit is a must-see! Don't miss out on this incredible opportunity. |
| Extras: Existing Fridge, Gas Cook-Top With Built-In Stove, Built-In Microwave With Exhaust Fan, Dishwasher, Ensuite Washer And Dryer. |
| Price | $539,000 |
| Taxes: | $3776.72 |
| Maintenance Fee: | 1035.40 |
| Province/State: | Ontario |
| Condo Corporation No | TSCC |
| Level | 4 |
| Unit No | 01 |
| Directions/Cross Streets: | Bathurst St & Queen St W |
| Rooms: | 5 |
| Bedrooms: | 1 |
| Bedrooms +: | 1 |
| Kitchens: | 1 |
| Family Room: | N |
| Basement: | None |
| Approximatly Age: | 6-10 |
| Property Type: | Condo Apt |
| Style: | Apartment |
| Exterior: | Concrete |
| Garage Type: | Underground |
| Garage(/Parking)Space: | 1.00 |
| Drive Parking Spaces: | 0 |
| Park #1 | |
| Parking Type: | Owned |
| Exposure: | Nw |
| Balcony: | Terr |
| Locker: | Owned |
| Pet Permited: | Restrict |
| Retirement Home: | N |
| Approximatly Age: | 6-10 |
| Approximatly Square Footage: | 700-799 |
| Maintenance: | 1035.40 |
| Common Elements Included: | Y |
| Building Insurance Included: | Y |
| Fireplace/Stove: | N |
| Heat Source: | Gas |
| Heat Type: | Forced Air |
| Central Air Conditioning: | Central Air |
| Central Vac: | N |
| Ensuite Laundry: | Y |
$
%
Years
This calculator is for demonstration purposes only. Always consult a professional
financial advisor before making personal financial decisions.
| Although the information displayed is believed to be accurate, no warranties or representations are made of any kind. |
| BOSLEY REAL ESTATE LTD. |
|
|

RAJ SHARMA
Sales Representative
Dir:
905 598 8400
Bus:
905 598 8400
Fax:
905 458 1220
| Virtual Tour | Book Showing | Email a Friend |
Jump To:
At a Glance:
| Type: | Condo - Condo Apt |
| Area: | Toronto |
| Municipality: | Toronto |
| Neighbourhood: | Trinity-Bellwoods |
| Style: | Apartment |
| Approximate Age: | 6-10 |
| Tax: | $3,776.72 |
| Maintenance Fee: | $1,035.4 |
| Beds: | 1+1 |
| Baths: | 1 |
| Garage: | 1 |
| Fireplace: | N |
Payment Calculator:

