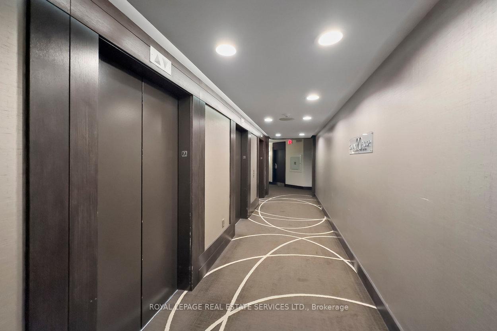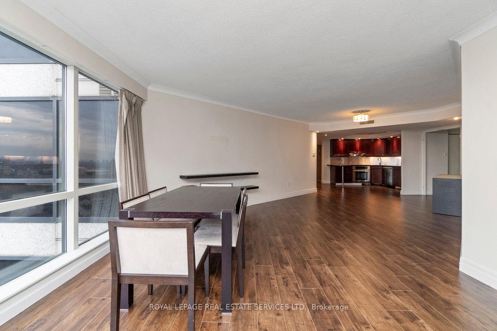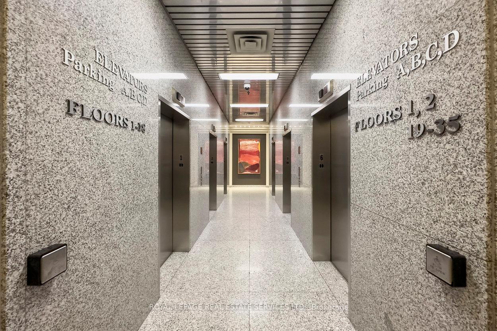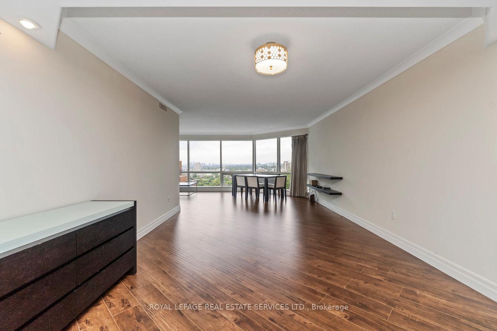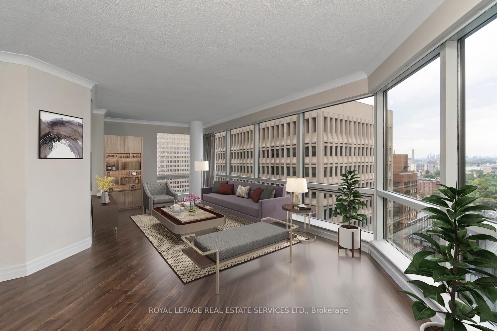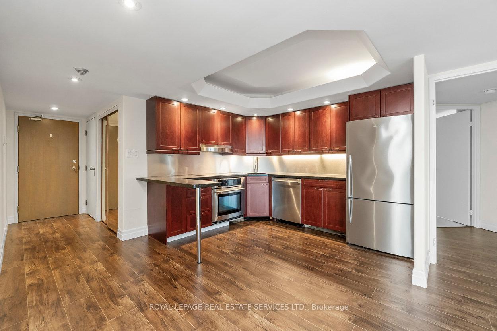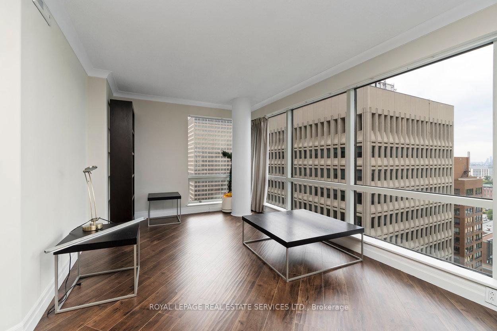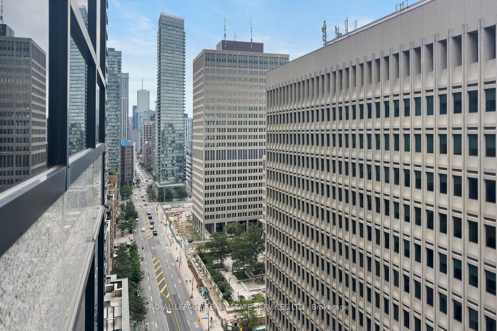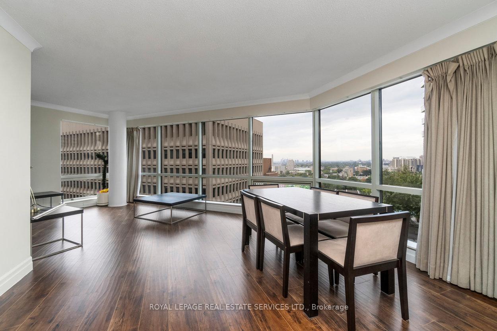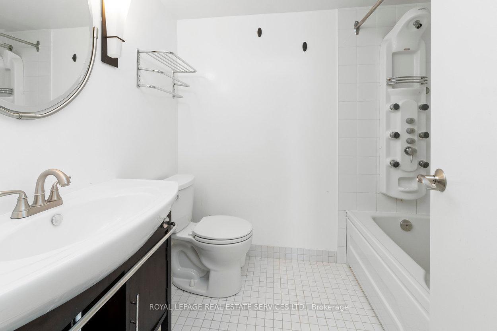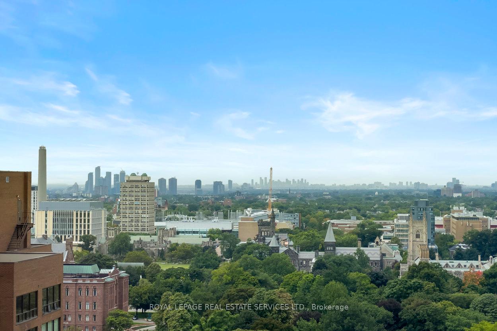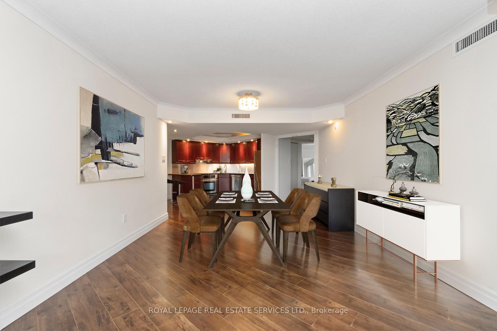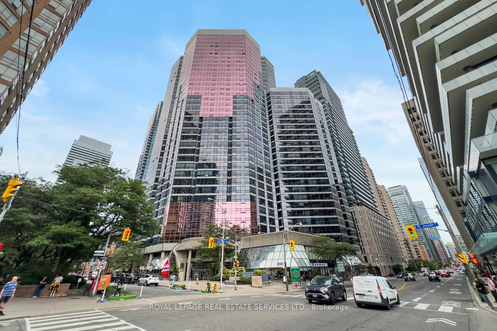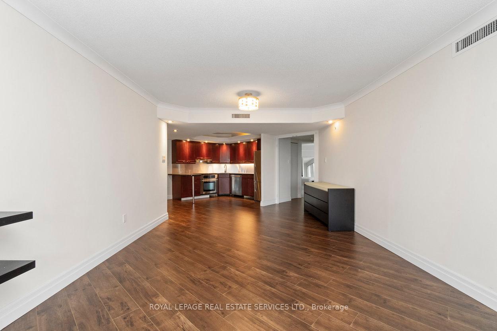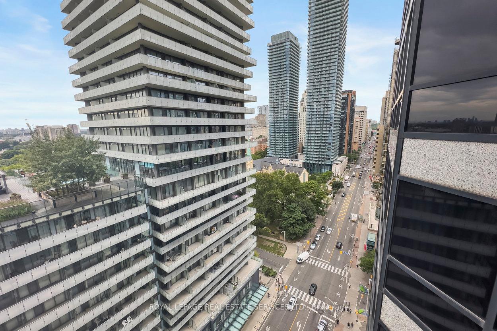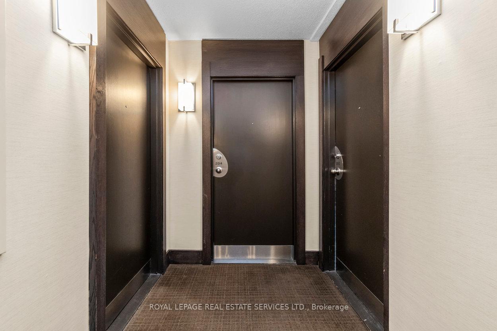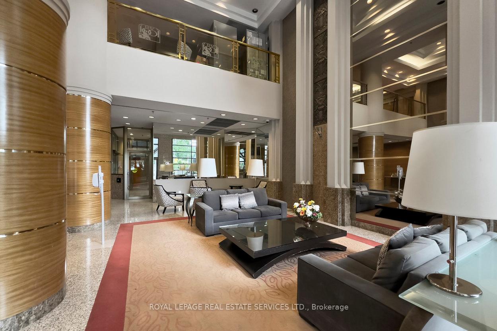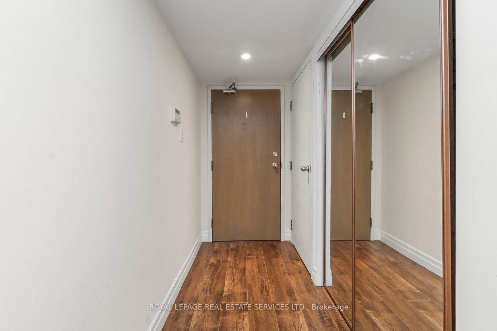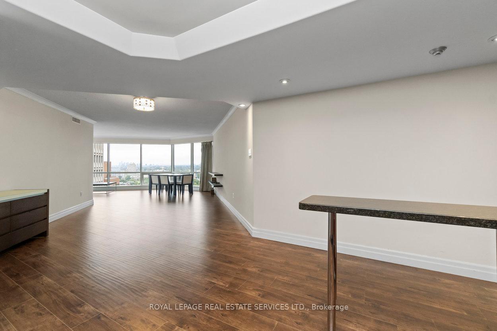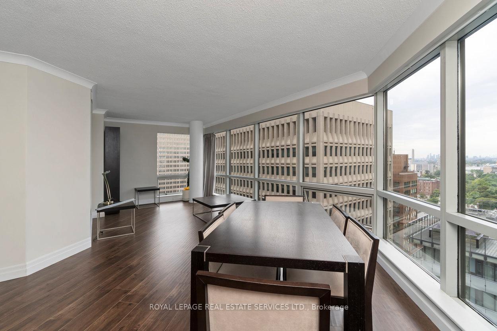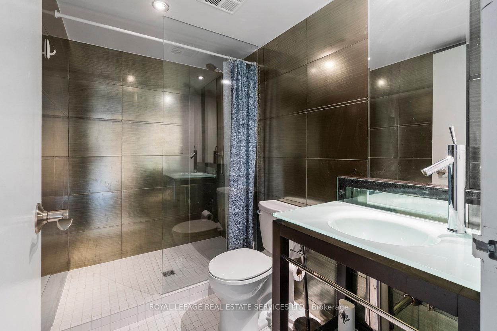$990,000
Available - For Sale
Listing ID: C11931416
Toronto, Ontario
| Welcome To An Expansive Open Concept Condo On The 20th Floor of Prestigious 1001 Bay. Located In Prime Area Of Bay Street In The Heart Of Downtown Toronto This 1,316 Sqft Unit Comes With A Very Large Primary Bedroom Complete With 4pc Ensuite Bath And Walk-In Closet And A Second Bedroom With Enough Space For A Queen Bed, Dresser And Desk For Private Work/Study Area. Look Out Oversized Floor To Ceiling Windows To A South West View. Enjoy An Updated Kitchen And Main Bathroom As Well As The Convenience Of One Underground Parking Space And One Exclusive Use Locker. Get Fit In The Recently Renovated 'Club 1001' - A Large Modern Exercise Area Includes An Indoor Pool, Whirlpool, Saunas, Squash Court, 2 On 2 Basketball, Cardio/Weights Room And Aerobic Room. This Well Managed Building Also Features: 24/7 Friendly And Helpful Experienced Security/Concierge, Visitor Parking, Roof Top Patio B.B.Q. Area On 2nd. Floor, Large Party Room With Kitchen And Dining Room. Walk To Subway, Financial District, Entertainment District, Waterfront, University Of Toronto/Metropolitan, Humber College, Hospitals, Restaurants, Shopping, Museums, Yorkville And More. Take The Subway Anywhere In Downtown In Minutes! Internet Also Included In the Main Fees. |
| Extras: Existing: Stainless Steel Fridge, Stove, Hood Range, Dishwasher. Clothes Washer & Dryer. Management Is Considering Improving Common AreasTo Match The Finishes Of Club 1001.** Select Listing Photos Have Been Virtually Staged.** |
| Price | $990,000 |
| Taxes: | $4585.01 |
| Maintenance Fee: | 1229.61 |
| Province/State: | Ontario |
| Condo Corporation No | MTCC |
| Level | 20 |
| Unit No | 14 |
| Locker No | 371 |
| Directions/Cross Streets: | Bay / Wellesley |
| Rooms: | 5 |
| Bedrooms: | 2 |
| Bedrooms +: | |
| Kitchens: | 1 |
| Family Room: | N |
| Basement: | None |
| Approximatly Age: | 31-50 |
| Property Type: | Condo Apt |
| Style: | Apartment |
| Exterior: | Concrete |
| Garage Type: | Underground |
| Garage(/Parking)Space: | 1.00 |
| Drive Parking Spaces: | 0 |
| Park #1 | |
| Parking Type: | Owned |
| Legal Description: | C 68 |
| Exposure: | Sw |
| Balcony: | None |
| Locker: | Exclusive |
| Pet Permited: | Restrict |
| Retirement Home: | N |
| Approximatly Age: | 31-50 |
| Approximatly Square Footage: | 1200-1399 |
| Building Amenities: | Concierge, Exercise Room, Indoor Pool, Party/Meeting Room, Visitor Parking |
| Property Features: | Arts Centre, Hospital, Library, Park, Public Transit, School |
| Maintenance: | 1229.61 |
| CAC Included: | Y |
| Water Included: | Y |
| Cabel TV Included: | Y |
| Common Elements Included: | Y |
| Heat Included: | Y |
| Parking Included: | Y |
| Building Insurance Included: | Y |
| Fireplace/Stove: | N |
| Heat Source: | Electric |
| Heat Type: | Heat Pump |
| Central Air Conditioning: | Central Air |
| Central Vac: | N |
| Laundry Level: | Main |
| Ensuite Laundry: | Y |
| Elevator Lift: | Y |
$
%
Years
This calculator is for demonstration purposes only. Always consult a professional
financial advisor before making personal financial decisions.
| Although the information displayed is believed to be accurate, no warranties or representations are made of any kind. |
| ROYAL LEPAGE REAL ESTATE SERVICES LTD. |
|
|

RAJ SHARMA
Sales Representative
Dir:
905 598 8400
Bus:
905 598 8400
Fax:
905 458 1220
| Book Showing | Email a Friend |
Jump To:
At a Glance:
| Type: | Condo - Condo Apt |
| Area: | Toronto |
| Municipality: | Toronto |
| Neighbourhood: | Bay Street Corridor |
| Style: | Apartment |
| Approximate Age: | 31-50 |
| Tax: | $4,585.01 |
| Maintenance Fee: | $1,229.61 |
| Beds: | 2 |
| Baths: | 2 |
| Garage: | 1 |
| Fireplace: | N |
Payment Calculator:


