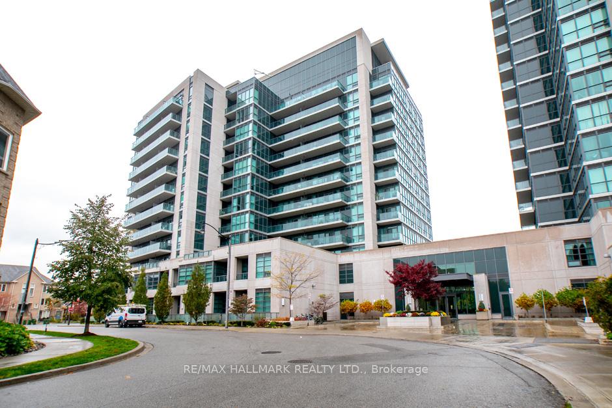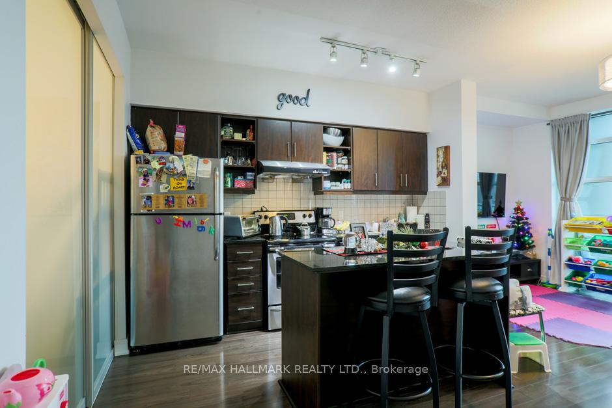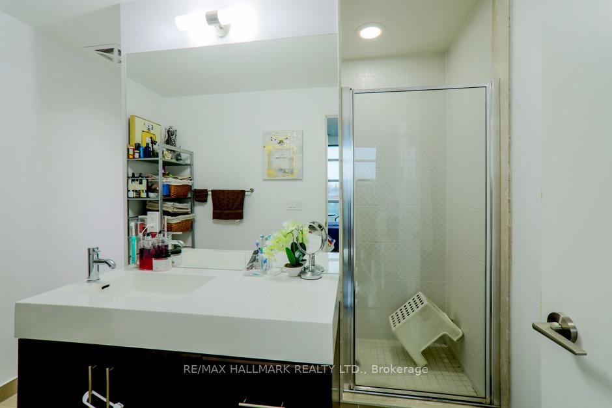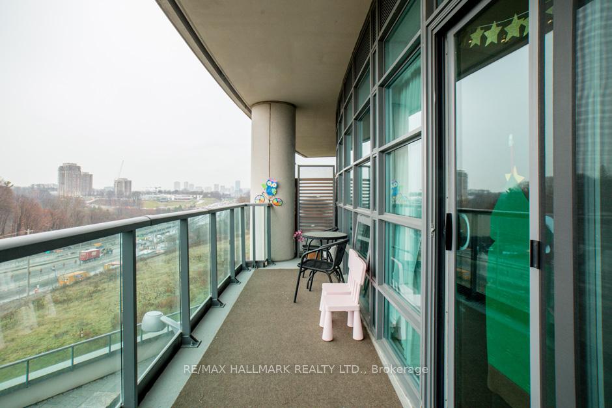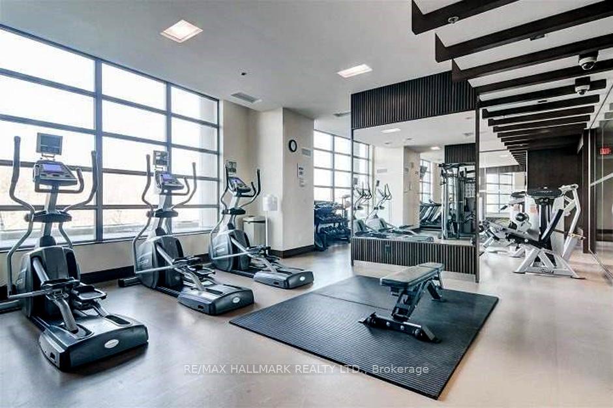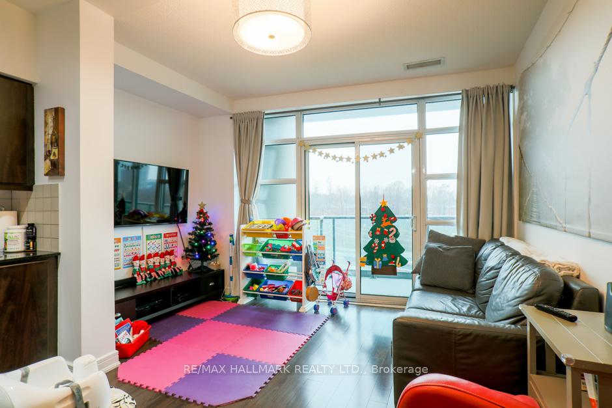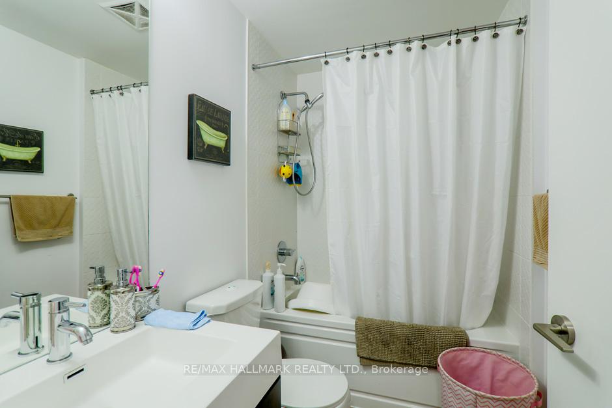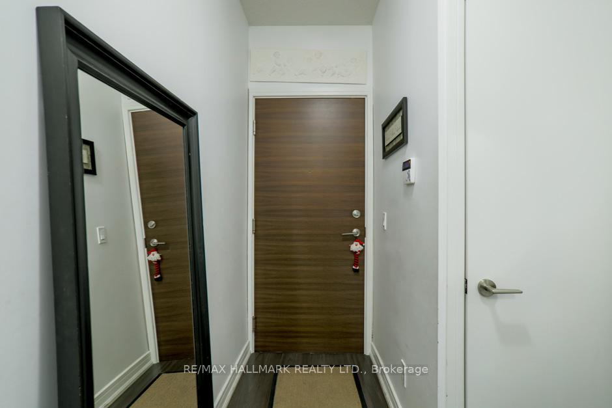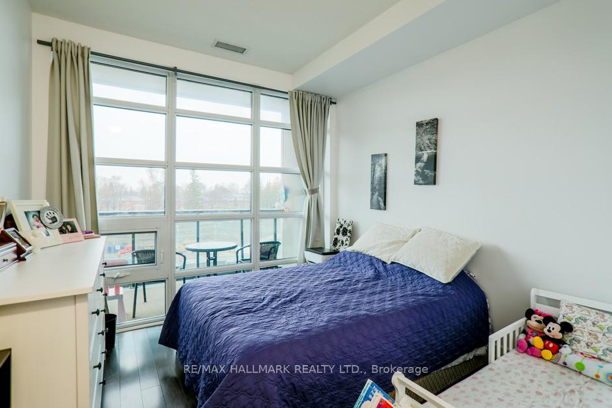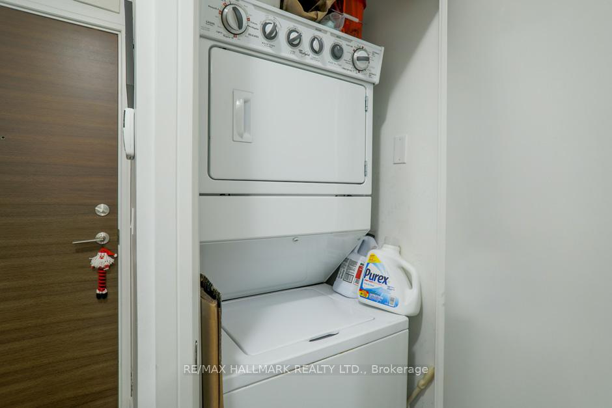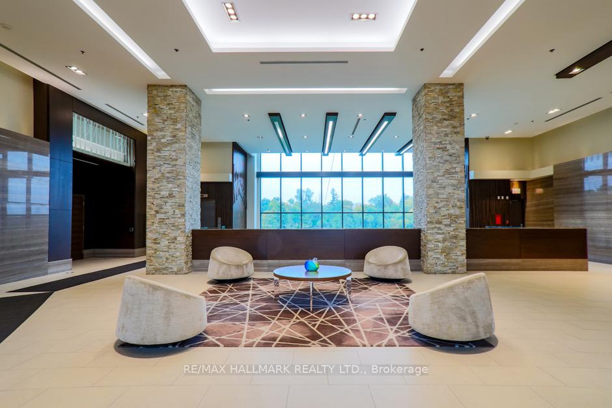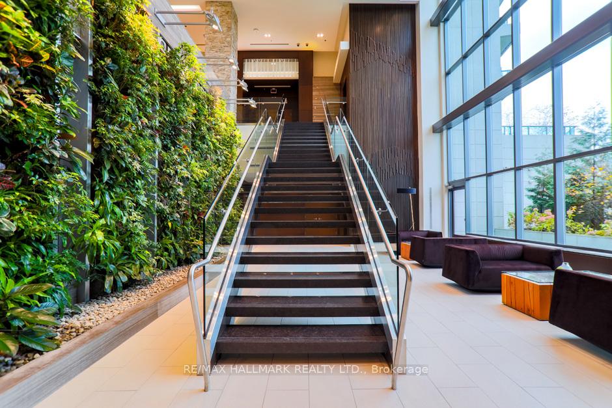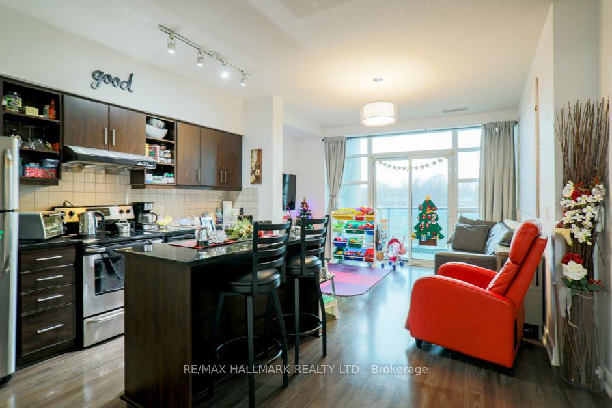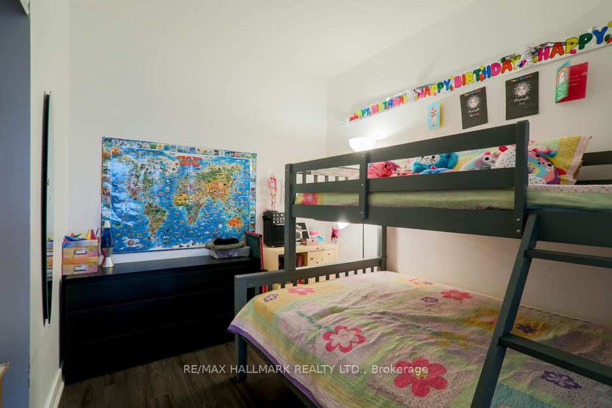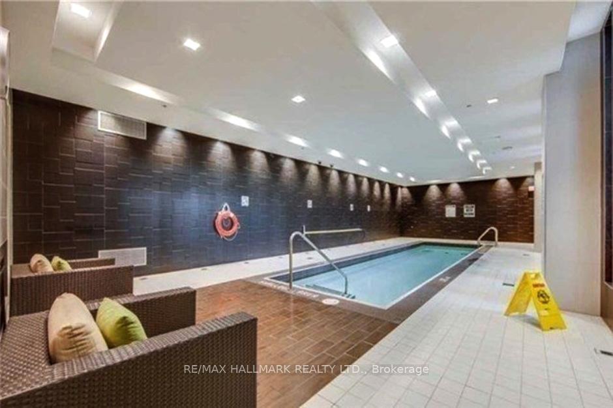$2,750
Available - For Rent
Listing ID: C11931631
Toronto, Ontario
| This bright, spacious two-bedroom, two-bathroom suite features an open-concept living and dining area with laminate flooring. The modern kitchen has a breakfast bar, providing a functional space for casual meals and entertaining. The expansive primary bedroom has a large walk-in closet and a three-piece ensuite bathroom, ensuring comfort and convenience. Enjoy a private balcony from the living room, offering an outdoor relaxing space. This suite is complemented by an array of exceptional amenities, including 24-hour security, a fully equipped exercise room, a swimming pool, a sauna, and designated barbecue and party areas. The property's central location allows easy access to major thoroughfares such as the DVP and Highway 401, enhancing commuting efficiency. Furthermore, it is minutes from various fine dining establishments and shopping options. This residence presents an outstanding opportunity for immediate occupancy and a high-quality living experience. ** Tenant Pays For Hydro** |
| Price | $2,750 |
| Province/State: | Ontario |
| Condo Corporation No | TSCP |
| Level | 2 |
| Unit No | 14 |
| Locker No | 199 |
| Directions/Cross Streets: | Brentcliffe/Vanderhoof |
| Rooms: | 5 |
| Bedrooms: | 2 |
| Bedrooms +: | |
| Kitchens: | 1 |
| Family Room: | N |
| Basement: | None |
| Furnished: | N |
| Property Type: | Condo Apt |
| Style: | Apartment |
| Exterior: | Concrete |
| Garage Type: | Underground |
| Garage(/Parking)Space: | 1.00 |
| Drive Parking Spaces: | 1 |
| Park #1 | |
| Parking Spot: | 82 |
| Parking Type: | Owned |
| Legal Description: | P5 # 82 |
| Exposure: | N |
| Balcony: | Open |
| Locker: | Owned |
| Pet Permited: | N |
| Approximatly Square Footage: | 800-899 |
| Building Amenities: | Concierge, Gym, Indoor Pool |
| Water Included: | Y |
| Common Elements Included: | Y |
| Heat Included: | Y |
| Parking Included: | Y |
| Fireplace/Stove: | N |
| Heat Source: | Gas |
| Heat Type: | Forced Air |
| Central Air Conditioning: | Central Air |
| Central Vac: | N |
| Ensuite Laundry: | Y |
| Although the information displayed is believed to be accurate, no warranties or representations are made of any kind. |
| RE/MAX HALLMARK REALTY LTD. |
|
|

RAJ SHARMA
Sales Representative
Dir:
905 598 8400
Bus:
905 598 8400
Fax:
905 458 1220
| Book Showing | Email a Friend |
Jump To:
At a Glance:
| Type: | Condo - Condo Apt |
| Area: | Toronto |
| Municipality: | Toronto |
| Neighbourhood: | Thorncliffe Park |
| Style: | Apartment |
| Beds: | 2 |
| Baths: | 2 |
| Garage: | 1 |
| Fireplace: | N |

