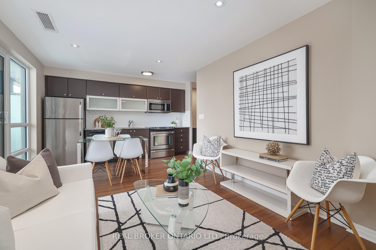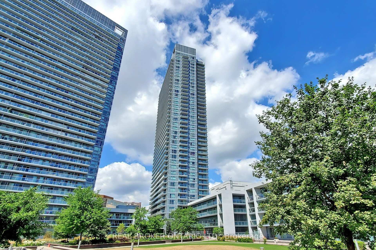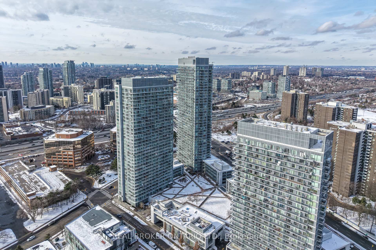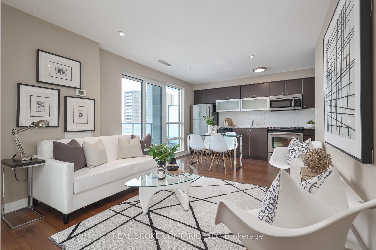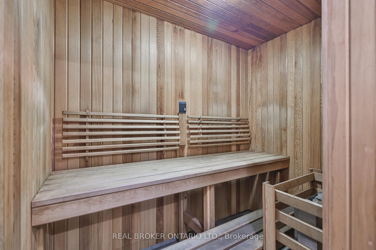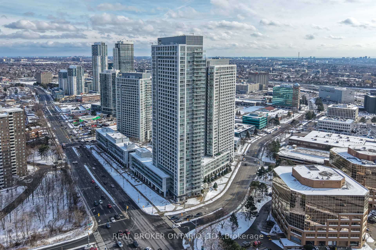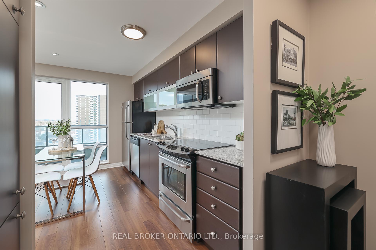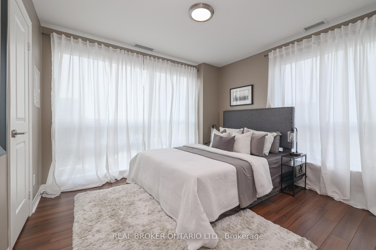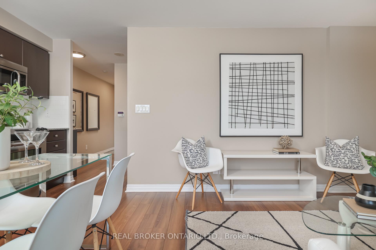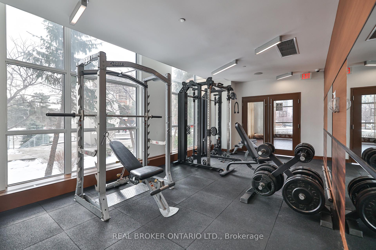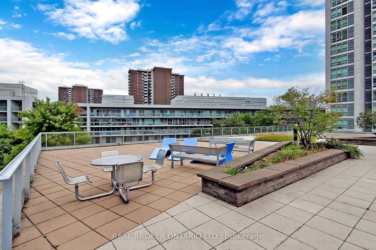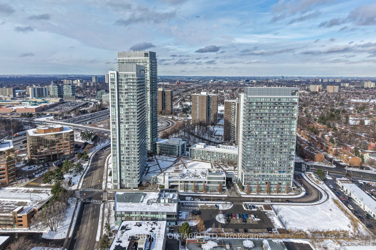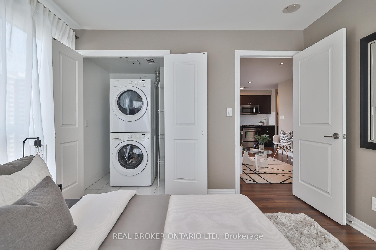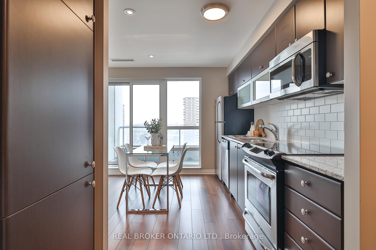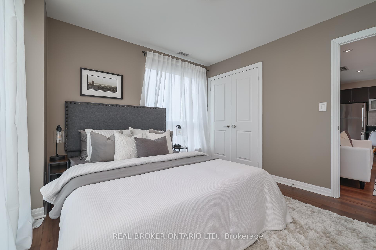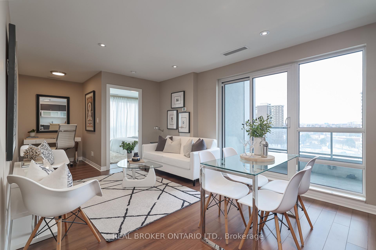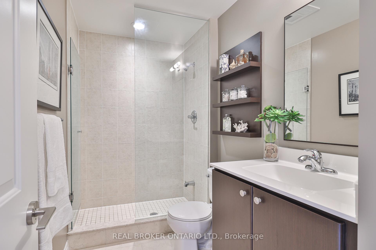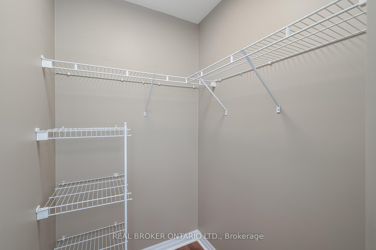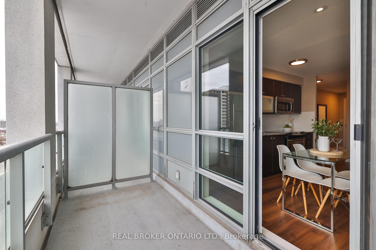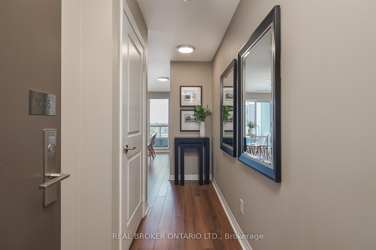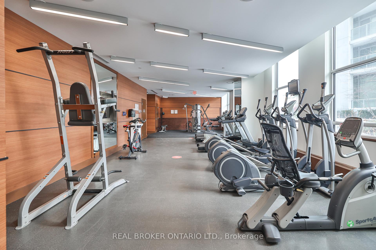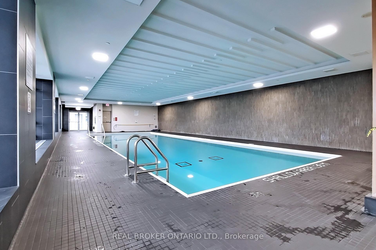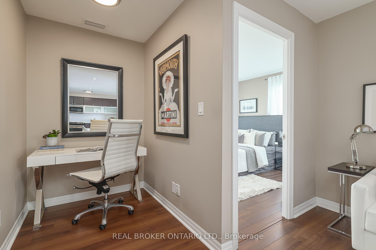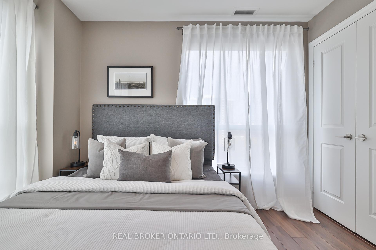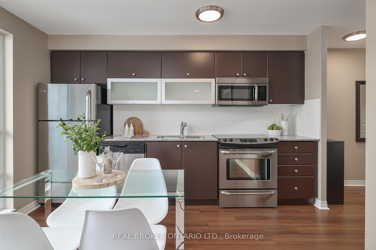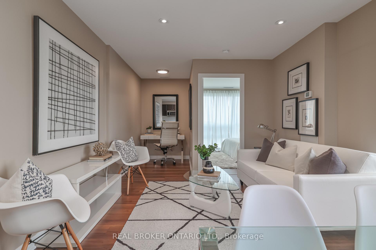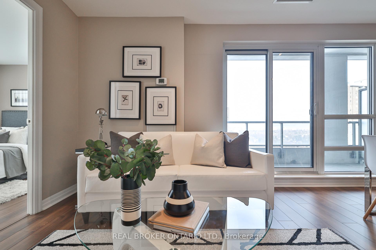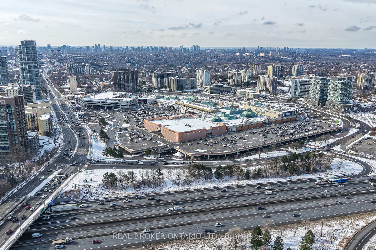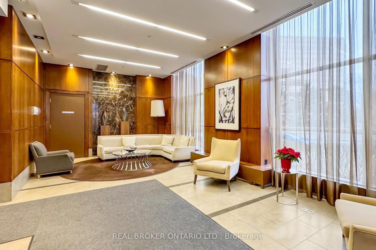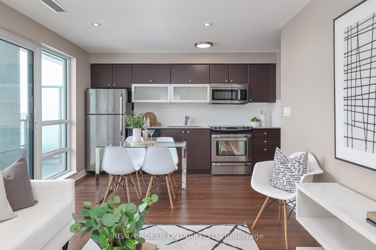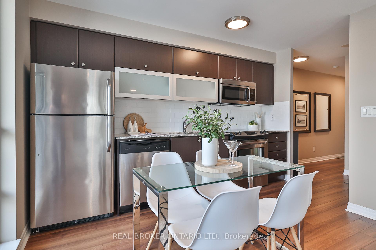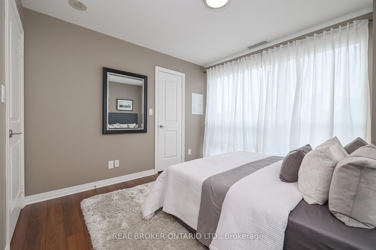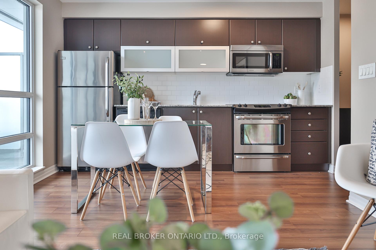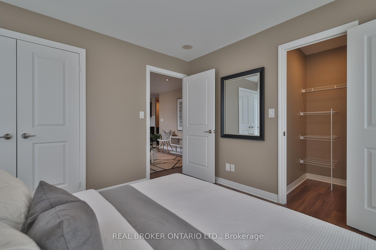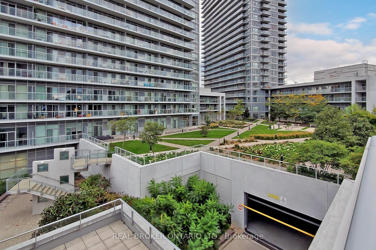$530,000
Available - For Sale
Listing ID: C11931716
Toronto, Ontario
| Welcome to Ultra Condos, where modern design meets ultimate convenience in a transit-friendly neighbourhood. This bright and spacious 1-bedroom + den unit offers everything you need for a stylish and comfortable lifestyle. From the moment you walk in, you'll be greeted by floor-to-ceiling windows that fill the space with natural light and provide stunning city views.The open-concept layout seamlessly combines the living, dining, and kitchen areas, making it perfect for entertaining or relaxing after a busy day. The kitchen is a chefs dream, featuring granite countertops, stainless steel appliances, and plenty of storage to keep things organized. The bedroom is generously sized with a large closet, and the versatile den can easily transform into a home office, reading nook, or guest space. Step outside onto your private balcony and enjoy a peaceful retreat above the bustling city. Life at Ultra Condos comes with an array of exceptional amenities designed to enhance your lifestyle.Stay active in the state-of-the-art fitness centre, take a dip in the indoor pool, or unwind in the sauna. Host gatherings in the stylish party room, accommodate guests with convenient visitor parking and guest suites, and enjoy the peace of mind that comes with 24-hour concierge service.Located in the heart of a dynamic neighbourhood, you'll love the unbeatable convenience of having Don Mills Station and major highways (404/DVP and 401) just moments away. Indulge in retail therapy at Fairview Mall, enjoy nearby parks and walking trails, and take advantage of the many dining and entertainment options surrounding you. Daily errands are a breeze with grocery stores, schools, and other essentials all close by. This condo offers the perfect blend of modern design, comfort, and a location that puts everything within reach. Whether you're a first-time buyer, down-sizer, or investor, this is an opportunity you wont want to miss. Make Ultra Condos your next home today! |
| Price | $530,000 |
| Taxes: | $2230.31 |
| Assessment Year: | 2024 |
| Maintenance Fee: | 602.03 |
| Province/State: | Ontario |
| Condo Corporation No | TSCC |
| Level | 10 |
| Unit No | 05 |
| Locker No | 66 |
| Directions/Cross Streets: | Sheppard Ave E/Hwy 404 |
| Rooms: | 6 |
| Rooms +: | 1 |
| Bedrooms: | 1 |
| Bedrooms +: | 1 |
| Kitchens: | 1 |
| Family Room: | Y |
| Basement: | None |
| Property Type: | Condo Apt |
| Style: | Apartment |
| Exterior: | Concrete |
| Garage Type: | Underground |
| Garage(/Parking)Space: | 1.00 |
| Drive Parking Spaces: | 1 |
| Park #1 | |
| Parking Spot: | 5372 |
| Parking Type: | Owned |
| Legal Description: | Level E/Unit 7 |
| Exposure: | Nw |
| Balcony: | Open |
| Locker: | Owned |
| Pet Permited: | Restrict |
| Approximatly Square Footage: | 600-699 |
| Building Amenities: | Guest Suites, Gym, Indoor Pool, Party/Meeting Room, Sauna, Visitor Parking |
| Property Features: | Clear View, Hospital, Library, Public Transit, School, School Bus Route |
| Maintenance: | 602.03 |
| Common Elements Included: | Y |
| Building Insurance Included: | Y |
| Fireplace/Stove: | N |
| Heat Source: | Gas |
| Heat Type: | Forced Air |
| Central Air Conditioning: | Central Air |
| Central Vac: | N |
| Laundry Level: | Main |
| Ensuite Laundry: | Y |
| Elevator Lift: | Y |
$
%
Years
This calculator is for demonstration purposes only. Always consult a professional
financial advisor before making personal financial decisions.
| Although the information displayed is believed to be accurate, no warranties or representations are made of any kind. |
| REAL BROKER ONTARIO LTD. |
|
|

RAJ SHARMA
Sales Representative
Dir:
905 598 8400
Bus:
905 598 8400
Fax:
905 458 1220
| Book Showing | Email a Friend |
Jump To:
At a Glance:
| Type: | Condo - Condo Apt |
| Area: | Toronto |
| Municipality: | Toronto |
| Neighbourhood: | Henry Farm |
| Style: | Apartment |
| Tax: | $2,230.31 |
| Maintenance Fee: | $602.03 |
| Beds: | 1+1 |
| Baths: | 1 |
| Garage: | 1 |
| Fireplace: | N |
Payment Calculator:

