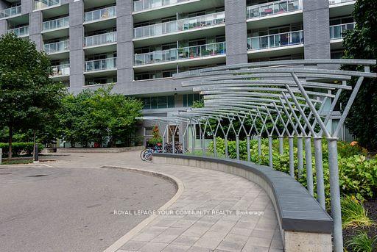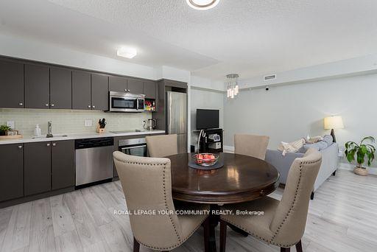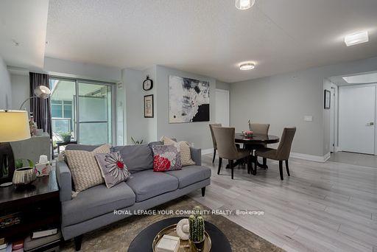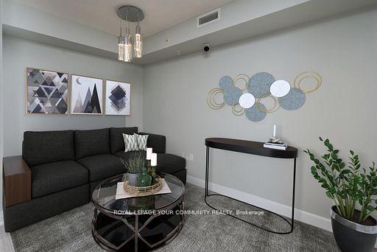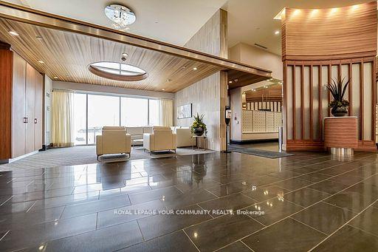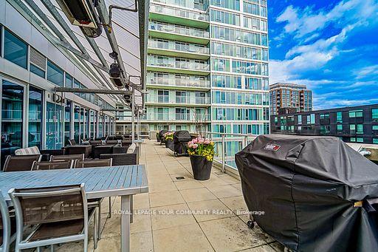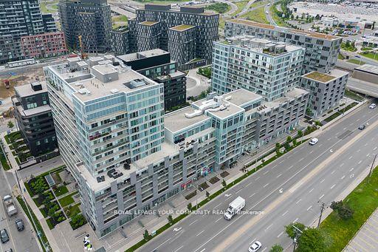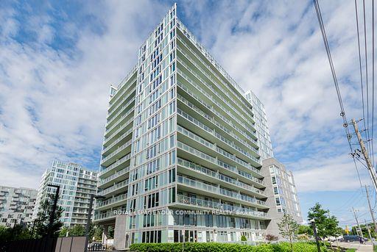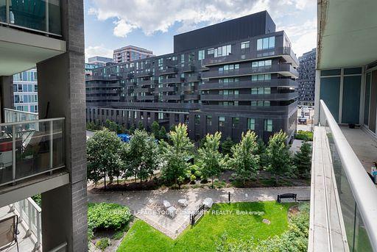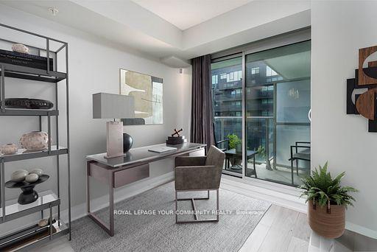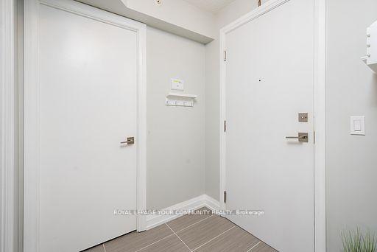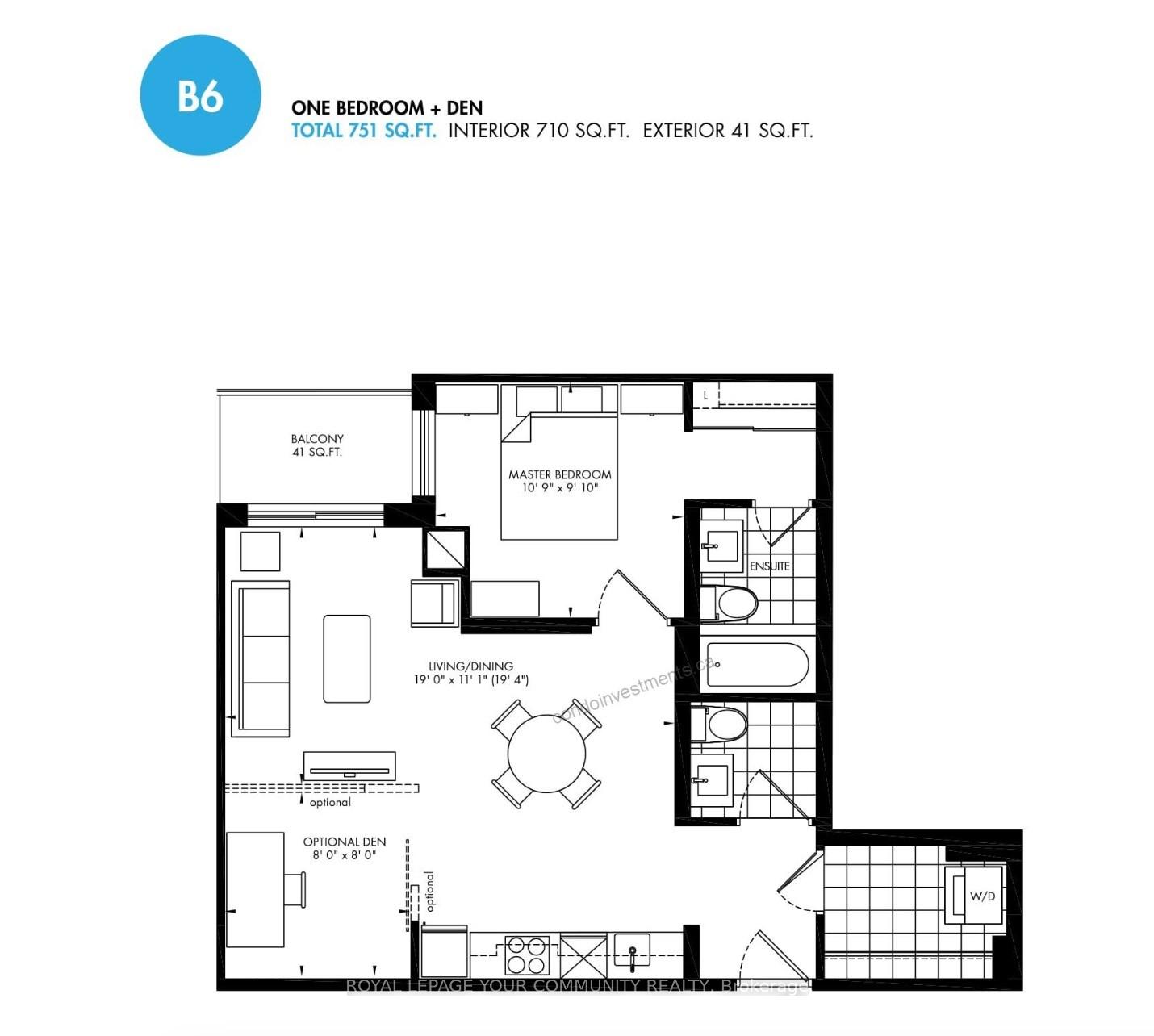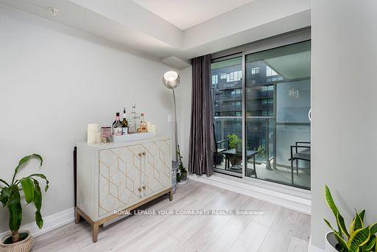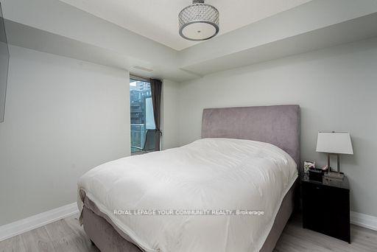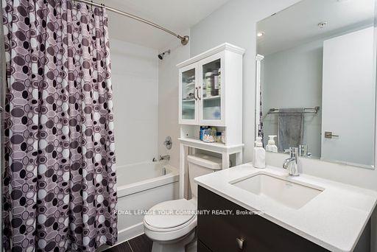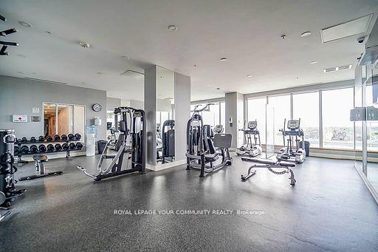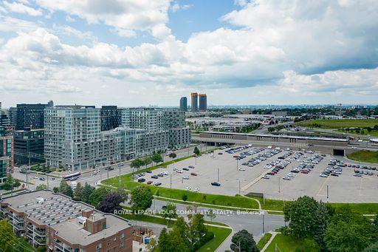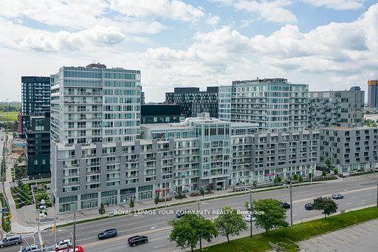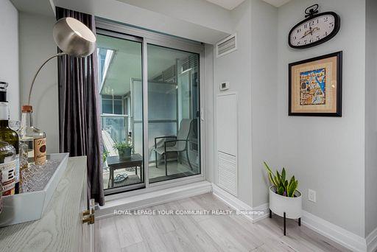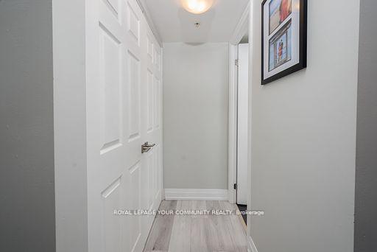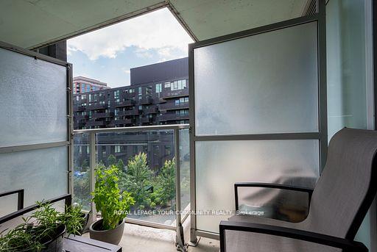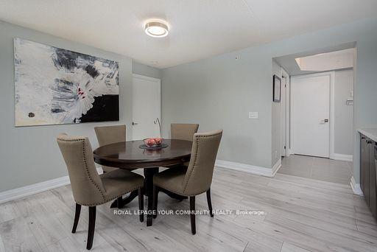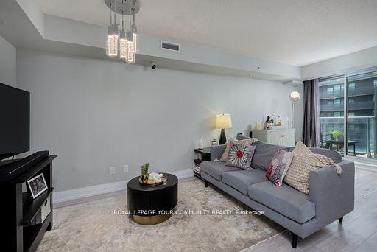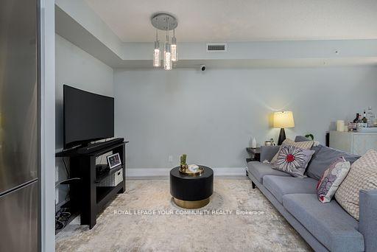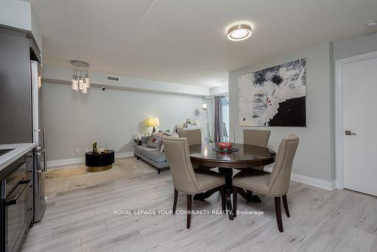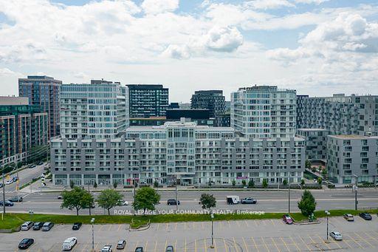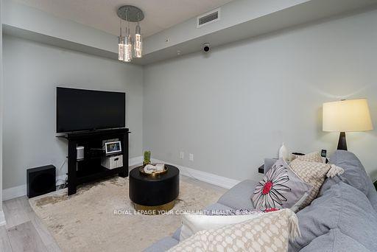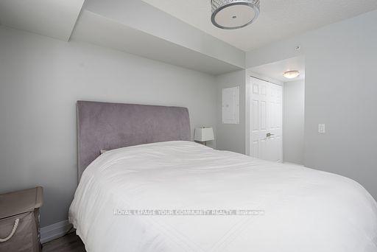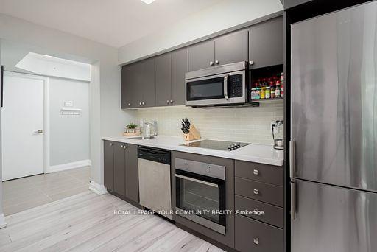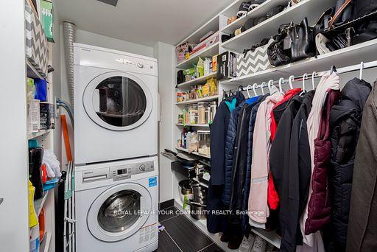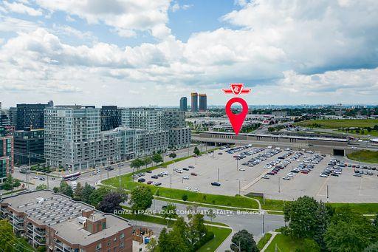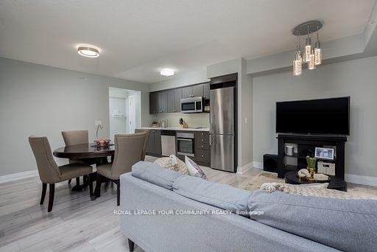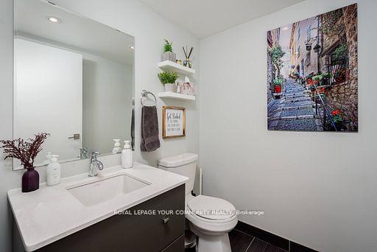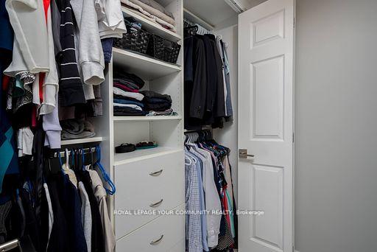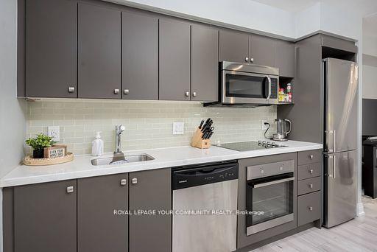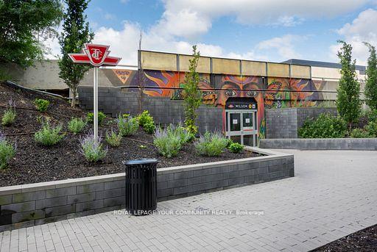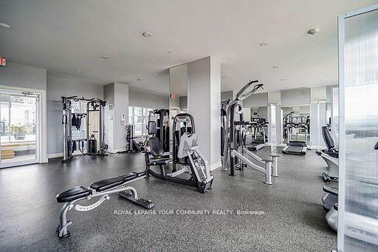$629,900
Available - For Sale
Listing ID: C11931823
Toronto, Ontario
| Welcome to the "Station Condo". South facing one bedroom plus den "as per builder's plan" with two bathrooms and one parking spot. Spacious, Functional and open concept layout. 710 Interior square feet. Open concept den that makes working from home an ease. Primary bedroom has a custom built in closet. Modern kitchen with S/S appliances and premium laminate flooring throughout. Walk in pantry/ laundry area with plenty of storage. Can't beat the location. Minutes walk to Wilson Subway Station. Short walk to Costco, Starbucks, Home Depot, LCBO, Parks and more. Easy commute, Convenient location with easy access to HWY 401 and Allen Rd. Don't miss out on this One. |
| Extras: One + 1 Bedroom as per Builder's Plan (see attachment), Pet Friendly Building, Amazing Amenities Including Indoor Infinity Pool to Also Enjoy During The Winter Months. Custom Built in Closet in Primary Bedroom |
| Price | $629,900 |
| Taxes: | $2339.00 |
| Maintenance Fee: | 566.20 |
| Province/State: | Ontario |
| Condo Corporation No | TSCC |
| Level | 4 |
| Unit No | 42 |
| Directions/Cross Streets: | Wilson Ave & Allen Rd |
| Rooms: | 4 |
| Rooms +: | 1 |
| Bedrooms: | 1 |
| Bedrooms +: | 1 |
| Kitchens: | 1 |
| Family Room: | N |
| Basement: | None |
| Property Type: | Condo Apt |
| Style: | Apartment |
| Exterior: | Concrete |
| Garage Type: | Underground |
| Garage(/Parking)Space: | 1.00 |
| Drive Parking Spaces: | 1 |
| Park #1 | |
| Parking Spot: | 137 |
| Parking Type: | Owned |
| Legal Description: | Unit 65 Level B |
| Exposure: | S |
| Balcony: | Encl |
| Locker: | None |
| Pet Permited: | Restrict |
| Approximatly Square Footage: | 700-799 |
| Building Amenities: | Bbqs Allowed, Concierge, Gym, Indoor Pool, Party/Meeting Room, Rooftop Deck/Garden |
| Property Features: | Public Trans |
| Maintenance: | 566.20 |
| Water Included: | Y |
| Common Elements Included: | Y |
| Heat Included: | Y |
| Parking Included: | Y |
| Building Insurance Included: | Y |
| Fireplace/Stove: | N |
| Heat Source: | Gas |
| Heat Type: | Forced Air |
| Central Air Conditioning: | Central Air |
| Central Vac: | N |
| Laundry Level: | Main |
| Ensuite Laundry: | Y |
| Elevator Lift: | Y |
$
%
Years
This calculator is for demonstration purposes only. Always consult a professional
financial advisor before making personal financial decisions.
| Although the information displayed is believed to be accurate, no warranties or representations are made of any kind. |
| ROYAL LEPAGE YOUR COMMUNITY REALTY |
|
|

RAJ SHARMA
Sales Representative
Dir:
905 598 8400
Bus:
905 598 8400
Fax:
905 458 1220
| Virtual Tour | Book Showing | Email a Friend |
Jump To:
At a Glance:
| Type: | Condo - Condo Apt |
| Area: | Toronto |
| Municipality: | Toronto |
| Neighbourhood: | Clanton Park |
| Style: | Apartment |
| Tax: | $2,339 |
| Maintenance Fee: | $566.2 |
| Beds: | 1+1 |
| Baths: | 2 |
| Garage: | 1 |
| Fireplace: | N |
Payment Calculator:

